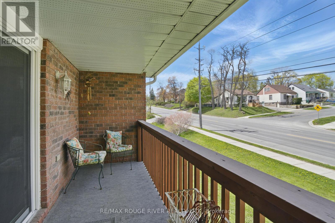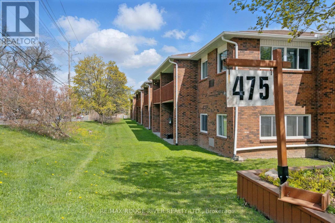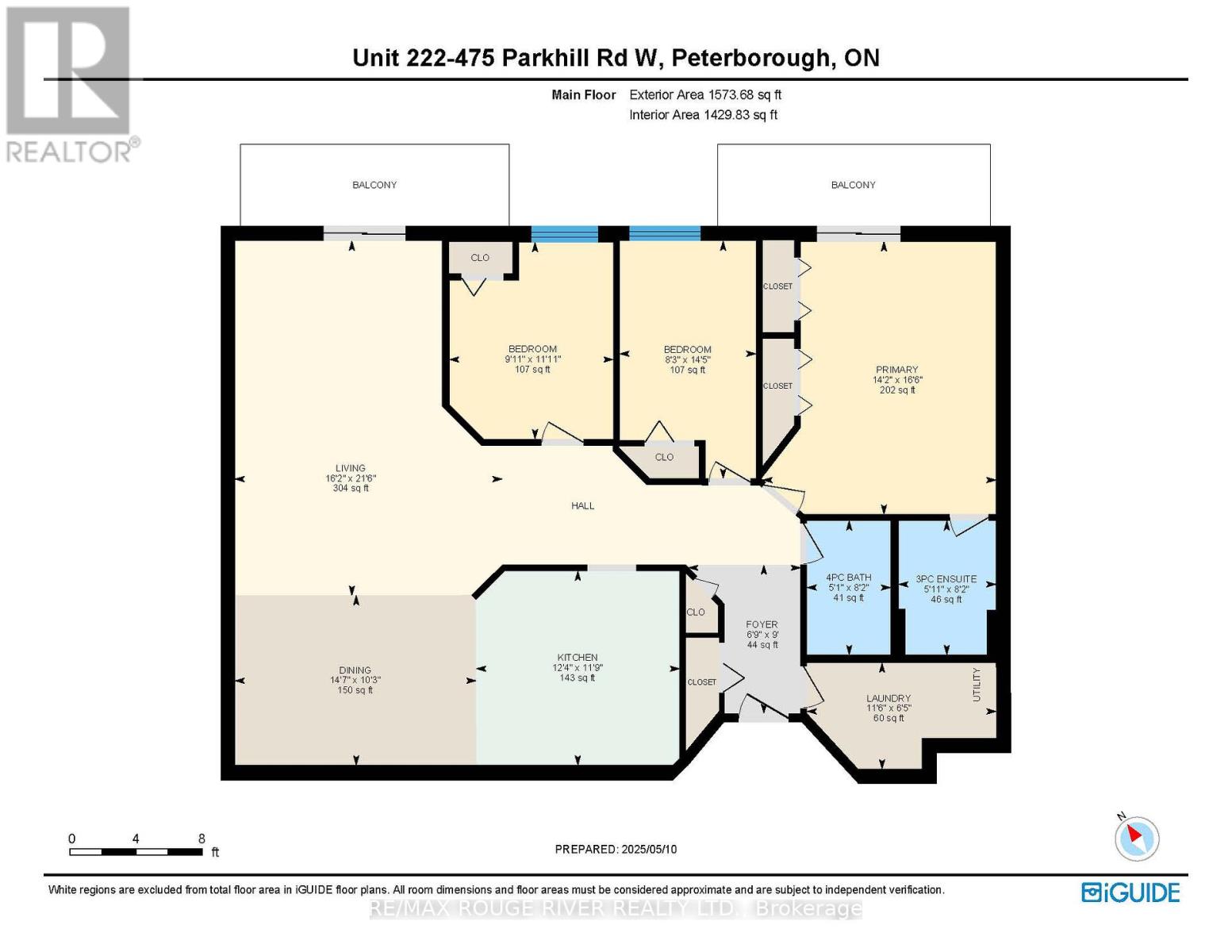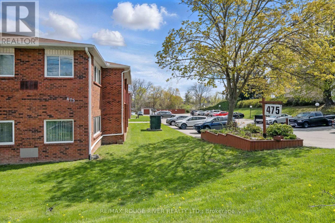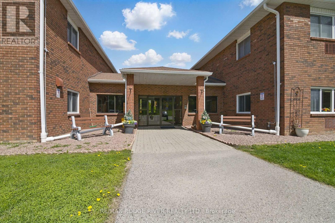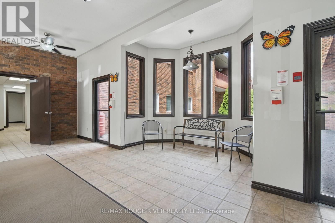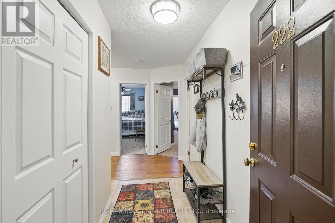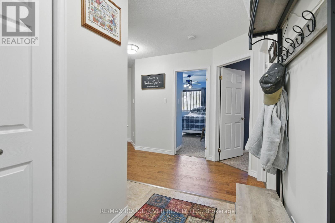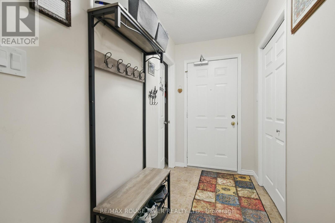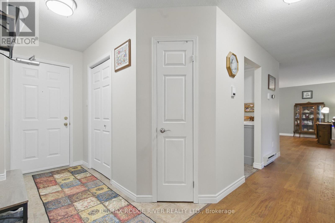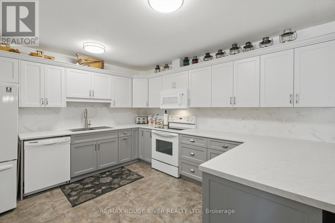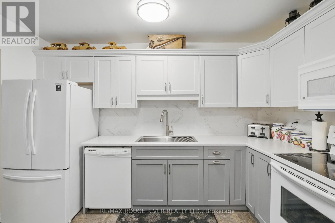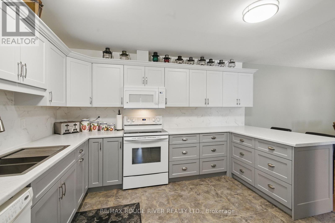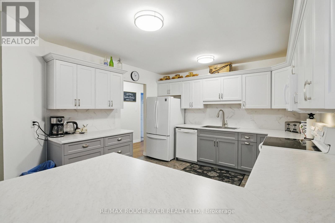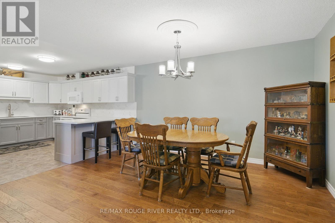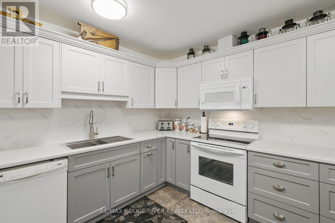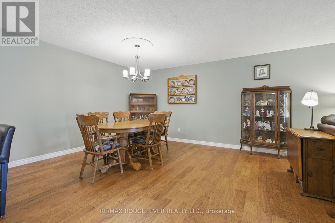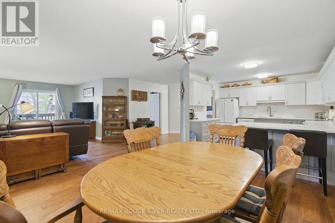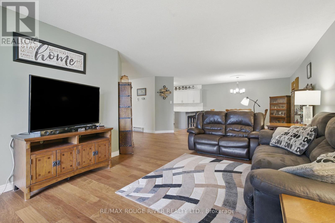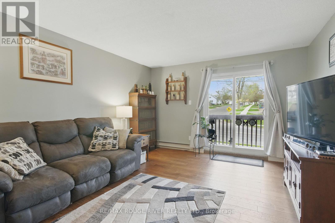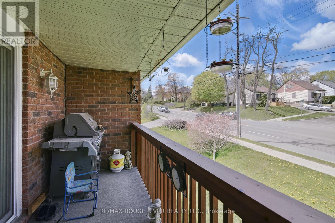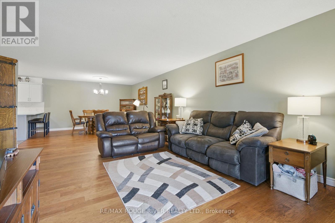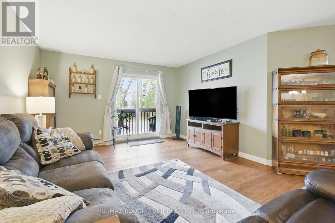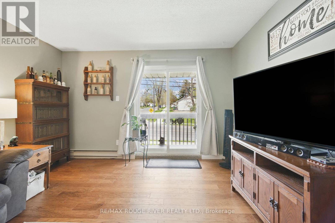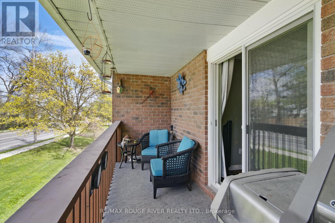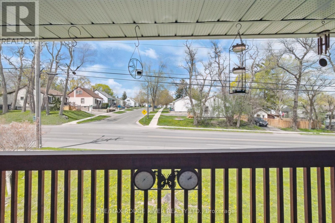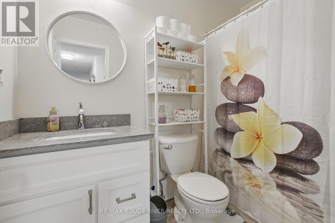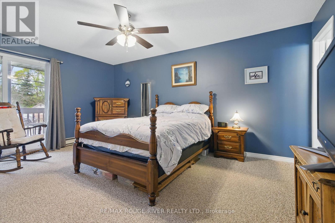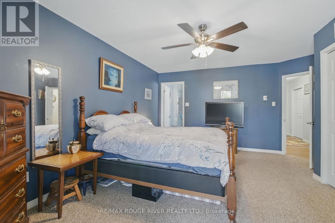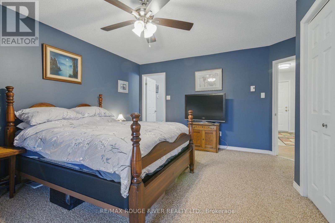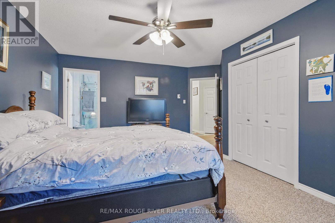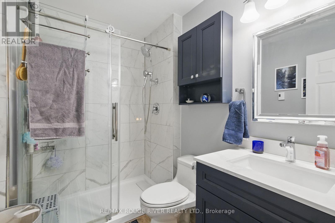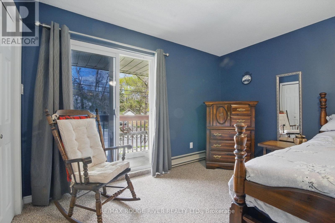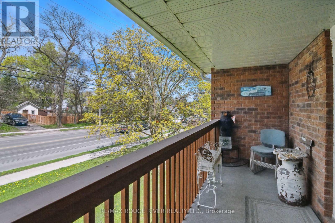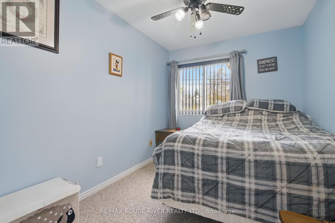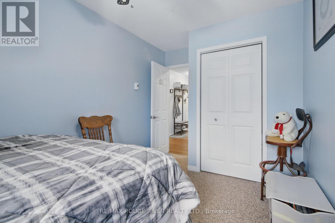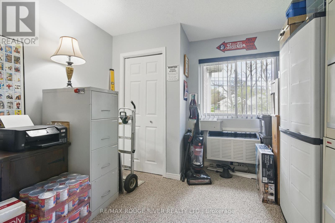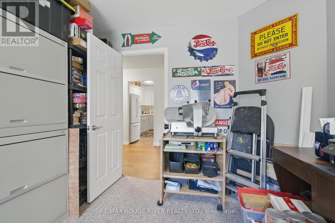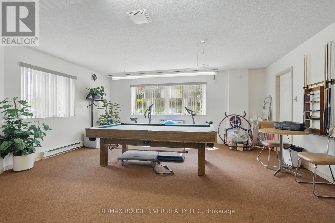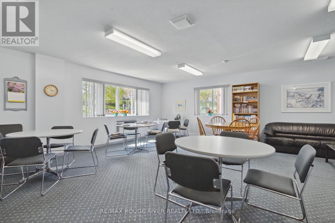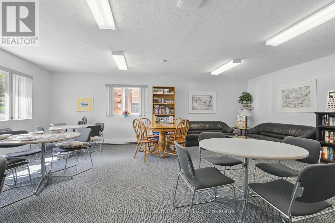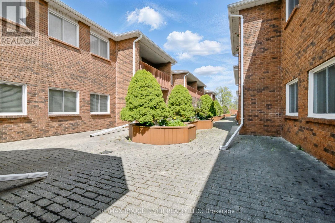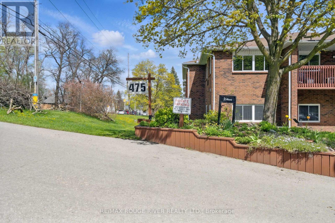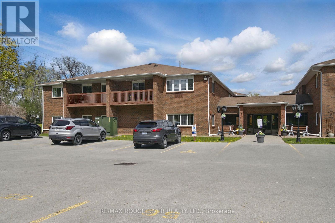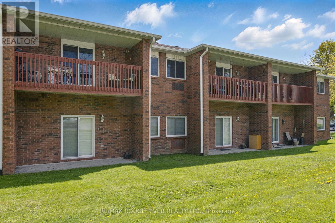222 - 475 Parkhill Road W Peterborough, Ontario K9H 7M5
$539,990Maintenance, Water, Insurance, Parking
$409.75 Monthly
Maintenance, Water, Insurance, Parking
$409.75 MonthlySpacious updated 3 bedroom Condo at Jackson Park Villa's, great North Central location close to parks & trails, Jackson's Creek, shopping & PRHC! One of the largest suites in the building. You'll love the new custom kitchen with recessed cabinet doors, thoughtful layout with tonnes of counter space, coffee station + 4 appliances, large breakfast bar area overlooking the huge dining room that will fit your full dining suite & china cabinets, open concept to the living room with a walkout to one of the balconies - new flooring throughout. 1573 sq ft (per floor plans), two large covered balconies to enjoy, with an additional one off the primary suite. Freshly remodeled 3pc ensuite off the primary bedroom with a large walk-in shower. New vanity in the main 4pc bath, lots of closets and storage, updated light fixtures, in-suite laundry room with washer & dryer + room for a deep freezer or extra storage. 1 Parking spot included, additional spot currently rented for $20 per month. Two dogs or cats permitted (up to 30lbs) . Adult smoke free building. Enjoy a stress-free Condo lifestyle! Virtual Tour, floor plans, mapping & full photo gallery under the multi-media link. (id:61852)
Property Details
| MLS® Number | X12140598 |
| Property Type | Single Family |
| Community Name | Town Ward 3 |
| AmenitiesNearBy | Park, Place Of Worship, Hospital, Golf Nearby, Public Transit |
| CommunityFeatures | Pet Restrictions |
| EquipmentType | Water Heater |
| Features | Balcony, Level, In Suite Laundry |
| ParkingSpaceTotal | 1 |
| RentalEquipmentType | Water Heater |
Building
| BathroomTotal | 2 |
| BedroomsAboveGround | 3 |
| BedroomsTotal | 3 |
| Age | 51 To 99 Years |
| Amenities | Recreation Centre, Party Room, Visitor Parking, Separate Heating Controls, Storage - Locker |
| Appliances | Blinds, Dishwasher, Dryer, Microwave, Stove, Washer, Refrigerator |
| CoolingType | Wall Unit |
| ExteriorFinish | Brick |
| FireProtection | Controlled Entry, Security System |
| FoundationType | Concrete |
| HeatingFuel | Electric |
| HeatingType | Baseboard Heaters |
| SizeInterior | 1400 - 1599 Sqft |
| Type | Apartment |
Parking
| No Garage |
Land
| Acreage | No |
| LandAmenities | Park, Place Of Worship, Hospital, Golf Nearby, Public Transit |
| ZoningDescription | Sp14 |
Rooms
| Level | Type | Length | Width | Dimensions |
|---|---|---|---|---|
| Second Level | Kitchen | 3.76 m | 3.59 m | 3.76 m x 3.59 m |
| Second Level | Living Room | 6.54 m | 4.94 m | 6.54 m x 4.94 m |
| Second Level | Dining Room | 4.46 m | 3.14 m | 4.46 m x 3.14 m |
| Second Level | Primary Bedroom | 5.04 m | 4.31 m | 5.04 m x 4.31 m |
| Second Level | Bedroom 2 | 4.39 m | 2.52 m | 4.39 m x 2.52 m |
| Second Level | Bedroom 3 | 3.63 m | 3.03 m | 3.63 m x 3.03 m |
| Second Level | Bathroom | 2.48 m | 1.8 m | 2.48 m x 1.8 m |
| Second Level | Bathroom | 2.48 m | 1.55 m | 2.48 m x 1.55 m |
| Second Level | Foyer | 2.75 m | 2.07 m | 2.75 m x 2.07 m |
| Second Level | Laundry Room | 3.5 m | 1.96 m | 3.5 m x 1.96 m |
Interested?
Contact us for more information
Christine Kemp
Broker
1135 Lansdowne St W #10a
Peterborough, Ontario K9J 7M2
