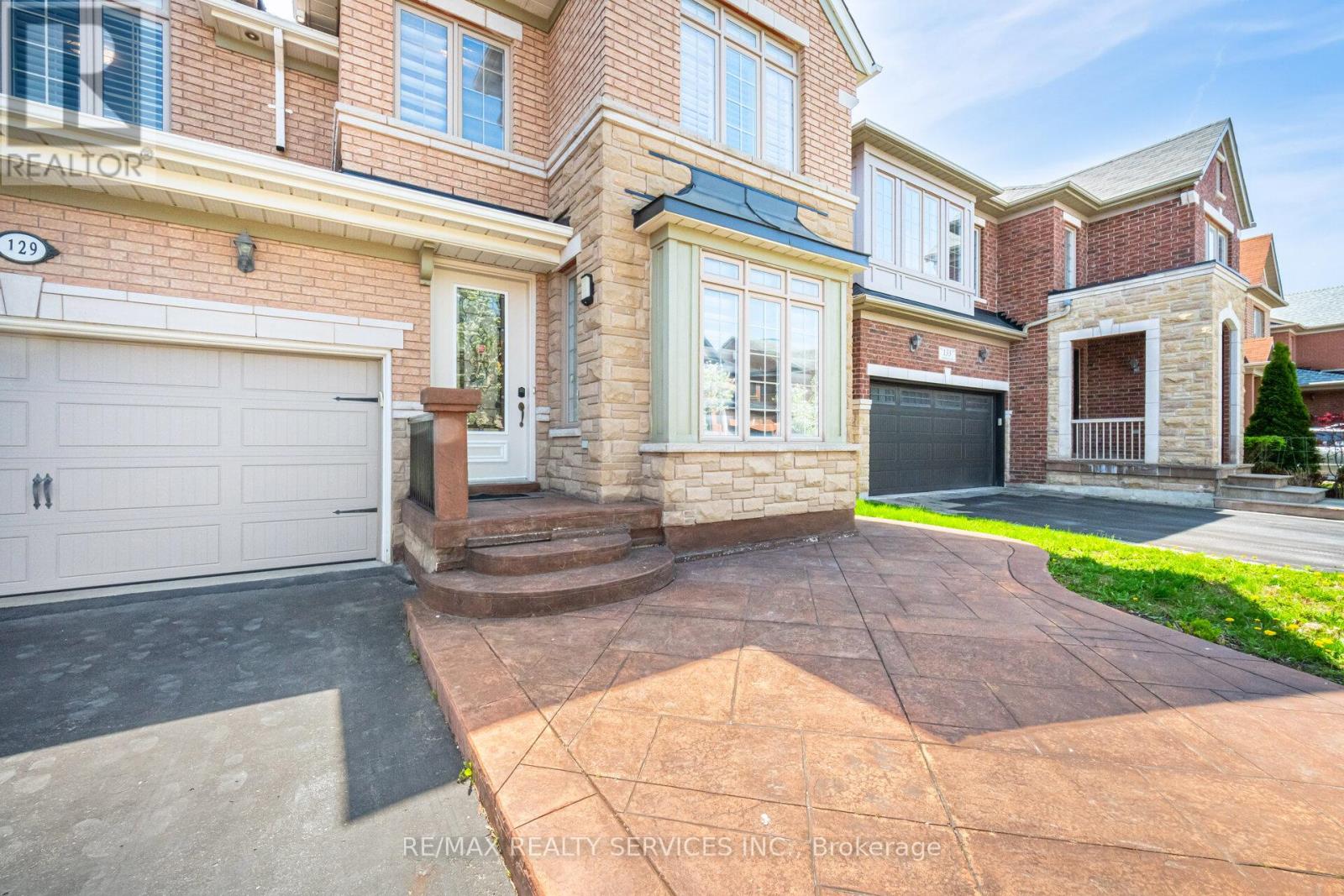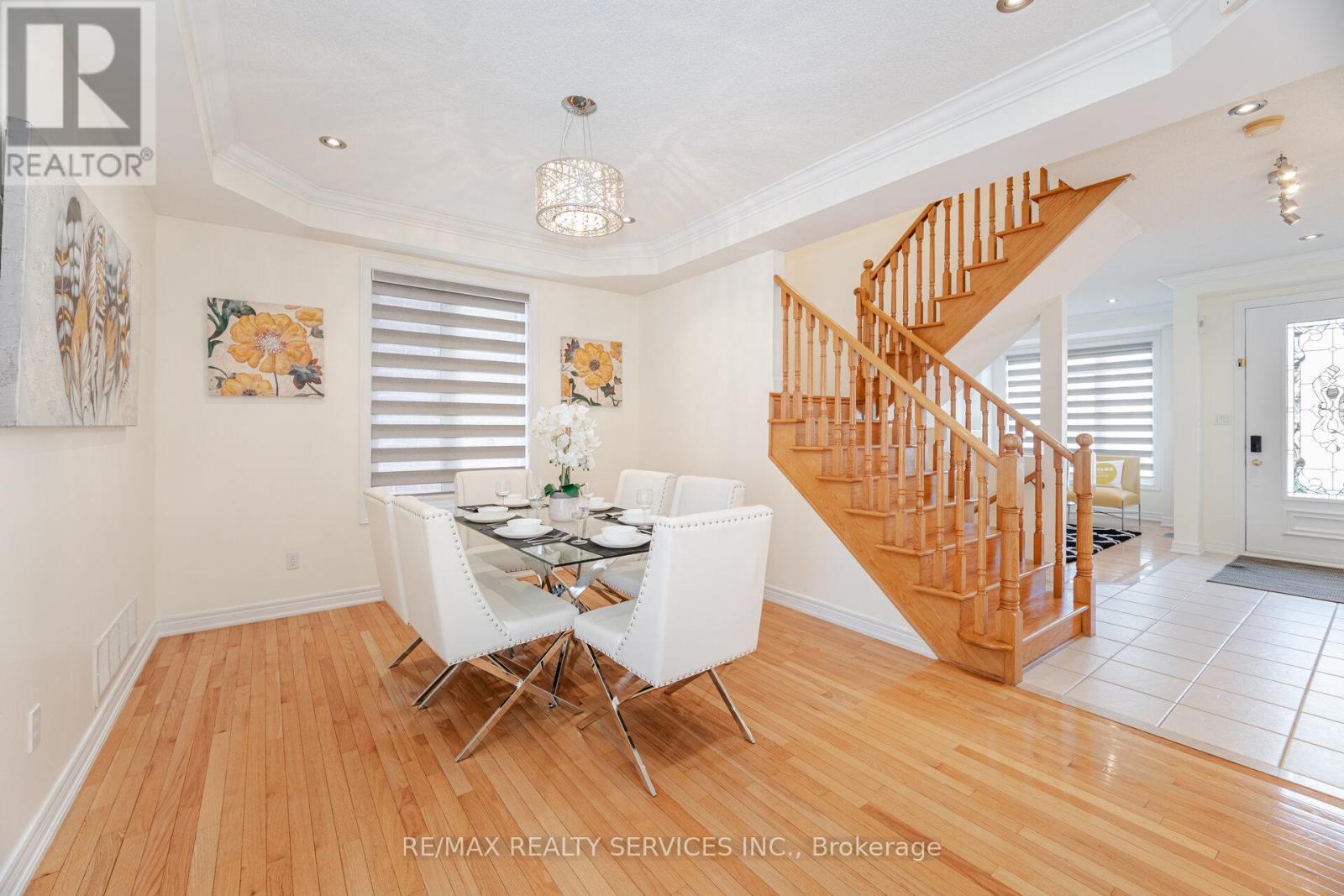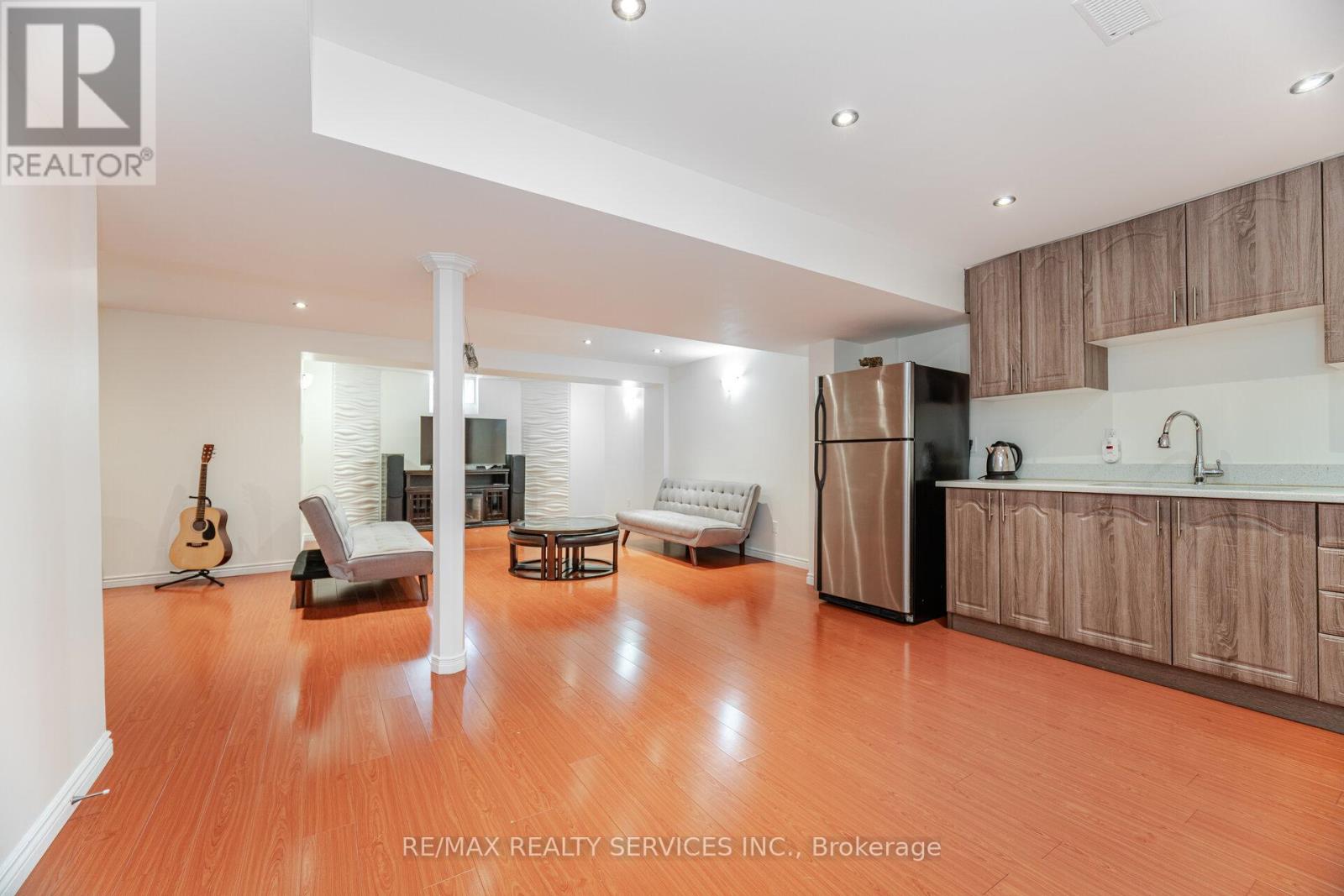129 Seabreeze Avenue Vaughan, Ontario L4J 9G9
$1,589,999
Welcome to a Bright and spacious 4 bedroom home located in the sought-after of Thornhill Woods Community! This stunning 4 bedroom, 4 bathroom home offers a spacious living experience with modern finishes and plenty of room for the whole family.Master bed room ensuite with 5pc washroom, walk in closet.This masterpiece is a perfect blend of elegance and functionality. From the moment you step inside, you'll be captivated by the attention to detail, and spacious layout. Finished Basement Includes a cozy one-bedroom suite and a full washroom ideal for guests or as a private space for a teenager or in-law.Double Car Garage with Ample space for parking and storage. Family-Friendly Neighbourhood, Enjoy close proximity to top rated schools, parks, shopping, and easy access to major highways, Public Transit, Parks, trails, Community Centre, Restaurants, Shopping centre! (id:61852)
Open House
This property has open houses!
2:00 pm
Ends at:4:00 pm
2:00 pm
Ends at:4:00 pm
Property Details
| MLS® Number | N12140604 |
| Property Type | Single Family |
| Community Name | Patterson |
| Features | Carpet Free |
| ParkingSpaceTotal | 4 |
Building
| BathroomTotal | 4 |
| BedroomsAboveGround | 4 |
| BedroomsBelowGround | 1 |
| BedroomsTotal | 5 |
| Appliances | Dishwasher, Dryer, Microwave, Range, Stove, Washer, Window Coverings, Two Refrigerators |
| BasementDevelopment | Finished |
| BasementType | N/a (finished) |
| ConstructionStyleAttachment | Detached |
| CoolingType | Central Air Conditioning |
| ExteriorFinish | Stone, Brick |
| FireplacePresent | Yes |
| FlooringType | Hardwood, Laminate, Ceramic |
| FoundationType | Concrete |
| HalfBathTotal | 1 |
| HeatingFuel | Natural Gas |
| HeatingType | Forced Air |
| StoriesTotal | 2 |
| SizeInterior | 2000 - 2500 Sqft |
| Type | House |
| UtilityWater | Municipal Water |
Parking
| Garage |
Land
| Acreage | No |
| Sewer | Sanitary Sewer |
| SizeDepth | 90 Ft ,7 In |
| SizeFrontage | 41 Ft |
| SizeIrregular | 41 X 90.6 Ft |
| SizeTotalText | 41 X 90.6 Ft |
Rooms
| Level | Type | Length | Width | Dimensions |
|---|---|---|---|---|
| Second Level | Primary Bedroom | 6.17 m | 3.96 m | 6.17 m x 3.96 m |
| Second Level | Bedroom 2 | 4.57 m | 3.05 m | 4.57 m x 3.05 m |
| Second Level | Bedroom 3 | 3.65 m | 3.6 m | 3.65 m x 3.6 m |
| Second Level | Bedroom 4 | 3.65 m | 3.05 m | 3.65 m x 3.05 m |
| Basement | Kitchen | 3.35 m | 4.41 m | 3.35 m x 4.41 m |
| Basement | Bedroom 5 | 4.26 m | 3.96 m | 4.26 m x 3.96 m |
| Basement | Great Room | 5.48 m | 4.57 m | 5.48 m x 4.57 m |
| Main Level | Living Room | 4.16 m | 3.05 m | 4.16 m x 3.05 m |
| Main Level | Dining Room | 4.57 m | 3.35 m | 4.57 m x 3.35 m |
| Main Level | Family Room | 5.43 m | 3.35 m | 5.43 m x 3.35 m |
| Main Level | Kitchen | 5.86 m | 4.64 m | 5.86 m x 4.64 m |
| Main Level | Eating Area | 5.86 m | 4.64 m | 5.86 m x 4.64 m |
https://www.realtor.ca/real-estate/28295601/129-seabreeze-avenue-vaughan-patterson-patterson
Interested?
Contact us for more information
Suba Bajwa
Broker









































