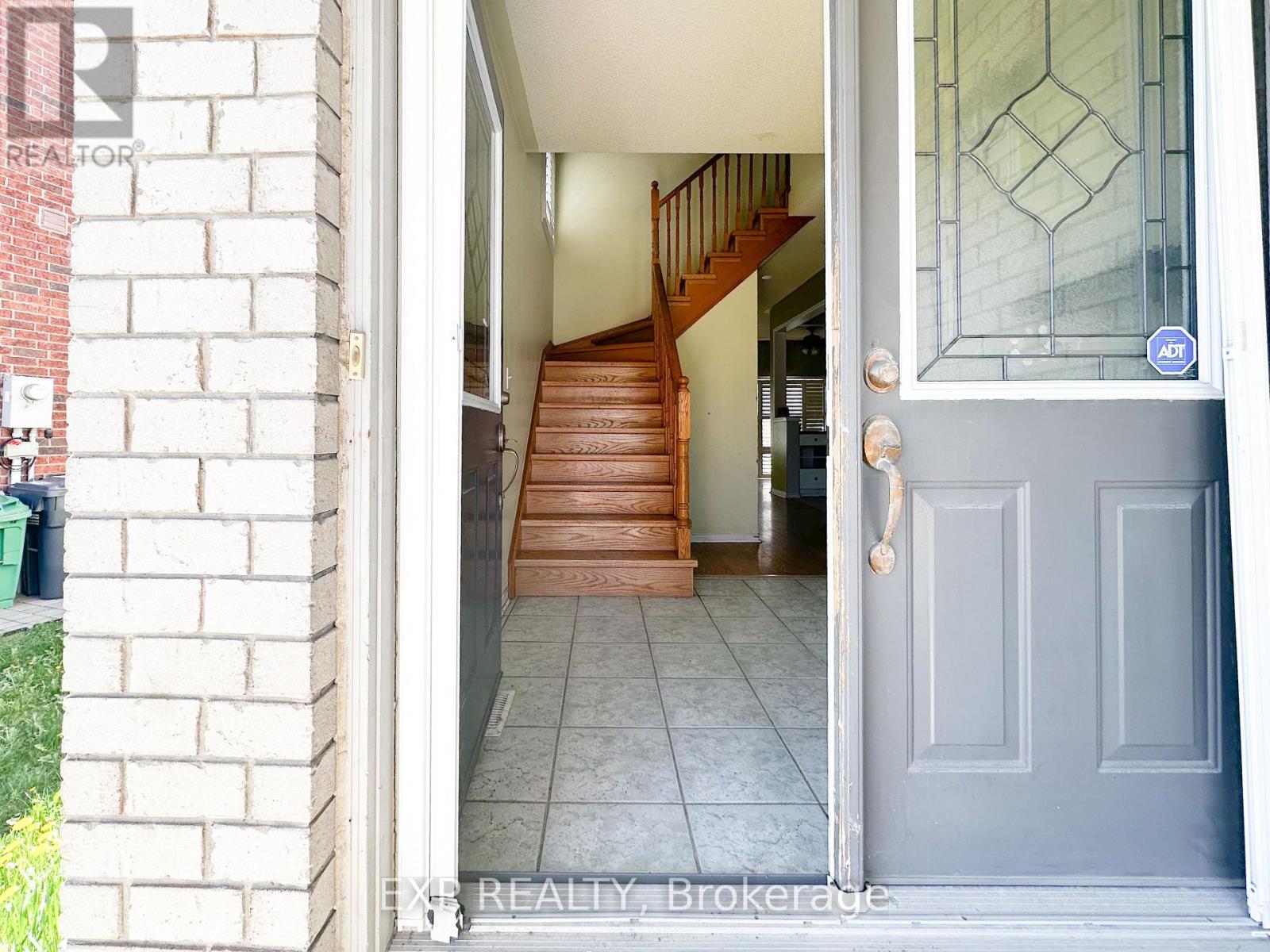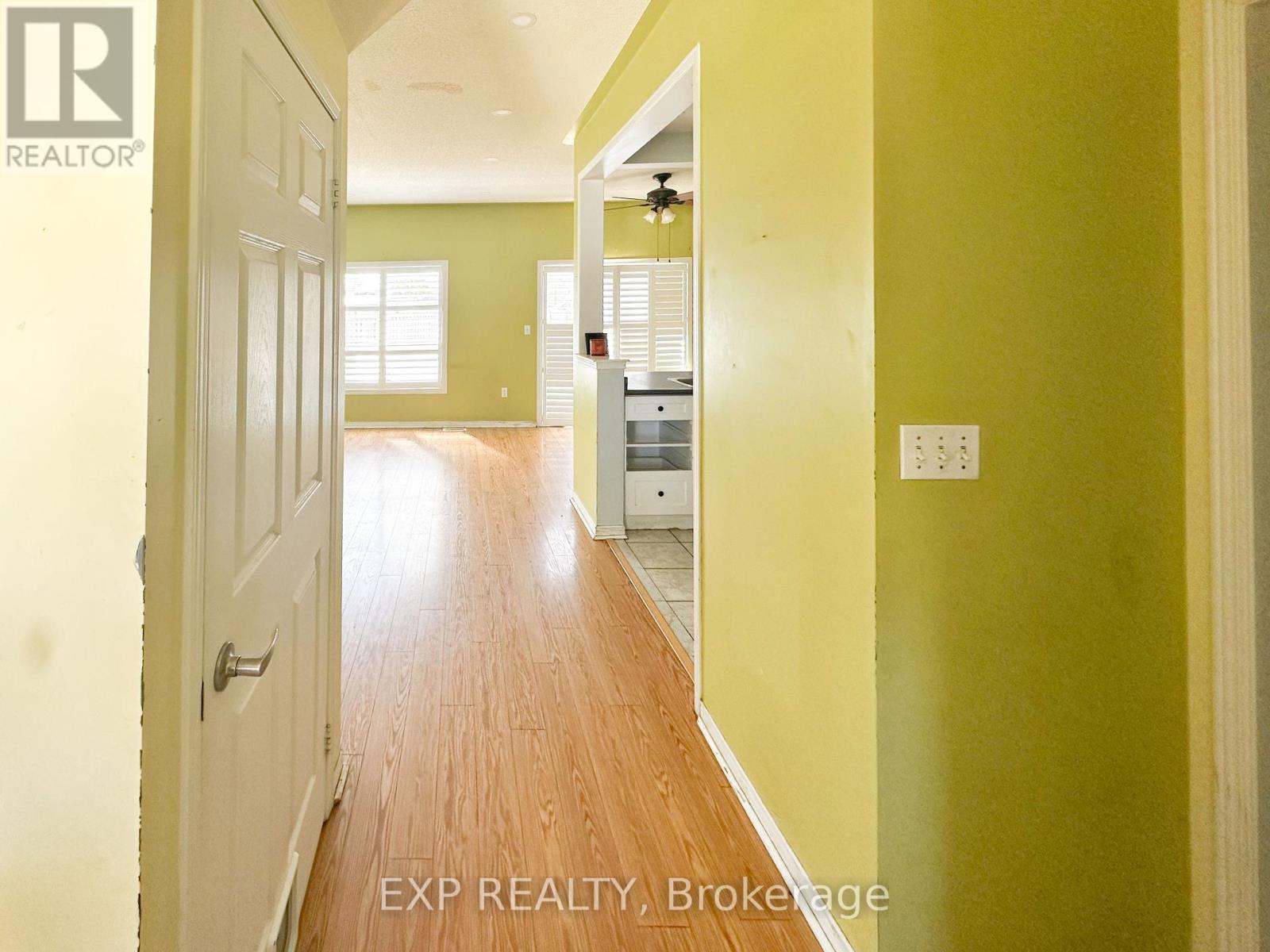42 Prue Court Brampton, Ontario L6P 1P8
$3,200 Monthly
Step into this bright and welcoming semi-detached home, built in 2003 and nestled in a family-friendly neighborhood.The main floor showcases stylish laminate flooring throughout and a contemporary kitchen that flows into the dining area. Sliding patio doors lead to a beautifully landscaped backyardideal for outdoor gatherings or peaceful evenings. The generous living room offers a comfortable space for everyday living and entertaining. A convenient 2-piece powder room completes the main level.Upstairs, a thoughtfully customized layout provides versatility. The spacious primary bedroom features a walk-in closet and a private 3-piece ensuite. Two additional bedrooms, both carpet-free with closets, are complemented by a second 3-piece bathroom.The finished basement adds valuable living space with an additional bedroom, a dedicated laundry area, and room for a home office or recreation space.Exterior highlights include a brick façade, poured concrete foundation, and a single-car garage with inside access. The single-wide asphalt driveway accommodates two additional vehicles.This property presents a wonderful opportunity to enjoy modern comfort in a warm, welcoming community. (id:61852)
Property Details
| MLS® Number | W12140565 |
| Property Type | Single Family |
| Community Name | Vales of Castlemore |
| ParkingSpaceTotal | 3 |
Building
| BathroomTotal | 3 |
| BedroomsAboveGround | 3 |
| BedroomsBelowGround | 1 |
| BedroomsTotal | 4 |
| Age | 16 To 30 Years |
| Appliances | Range, Dishwasher, Dryer, Stove, Water Heater - Tankless, Washer, Refrigerator |
| BasementDevelopment | Finished |
| BasementType | N/a (finished) |
| ConstructionStyleAttachment | Semi-detached |
| CoolingType | Central Air Conditioning |
| ExteriorFinish | Brick, Shingles |
| FireplacePresent | Yes |
| FireplaceTotal | 1 |
| FoundationType | Unknown |
| HalfBathTotal | 1 |
| HeatingFuel | Natural Gas |
| HeatingType | Forced Air |
| StoriesTotal | 2 |
| SizeInterior | 1100 - 1500 Sqft |
| Type | House |
| UtilityWater | Municipal Water |
Parking
| Attached Garage | |
| Garage |
Land
| Acreage | No |
| SizeDepth | 123 Ft ,6 In |
| SizeFrontage | 44 Ft ,9 In |
| SizeIrregular | 44.8 X 123.5 Ft |
| SizeTotalText | 44.8 X 123.5 Ft |
Rooms
| Level | Type | Length | Width | Dimensions |
|---|---|---|---|---|
| Second Level | Primary Bedroom | 4.88 m | 3.04 m | 4.88 m x 3.04 m |
| Second Level | Bedroom | 3.04 m | 2.66 m | 3.04 m x 2.66 m |
| Second Level | Bedroom | 2.66 m | 2.51 m | 2.66 m x 2.51 m |
| Basement | Bedroom | 3 m | 3.27 m | 3 m x 3.27 m |
| Main Level | Living Room | 5.25 m | 4.95 m | 5.25 m x 4.95 m |
| Main Level | Dining Room | 5.25 m | 4.95 m | 5.25 m x 4.95 m |
| Main Level | Kitchen | 2.89 m | 2.05 m | 2.89 m x 2.05 m |
| Main Level | Eating Area | 2.59 m | 2.05 m | 2.59 m x 2.05 m |
Interested?
Contact us for more information
Maulik Patel
Salesperson
7- 871 Victoria St N Unit 355a
Kitchener, Ontario N2B 3S4






























