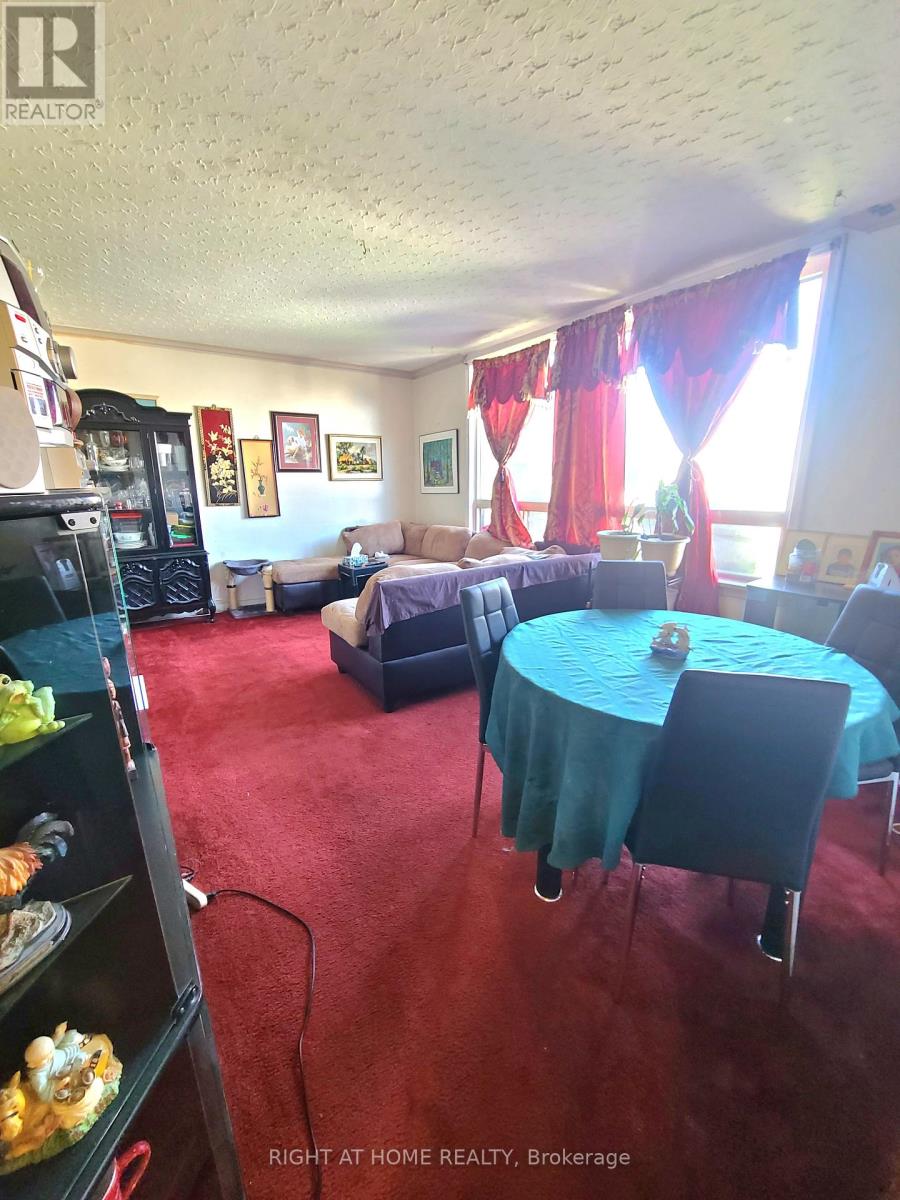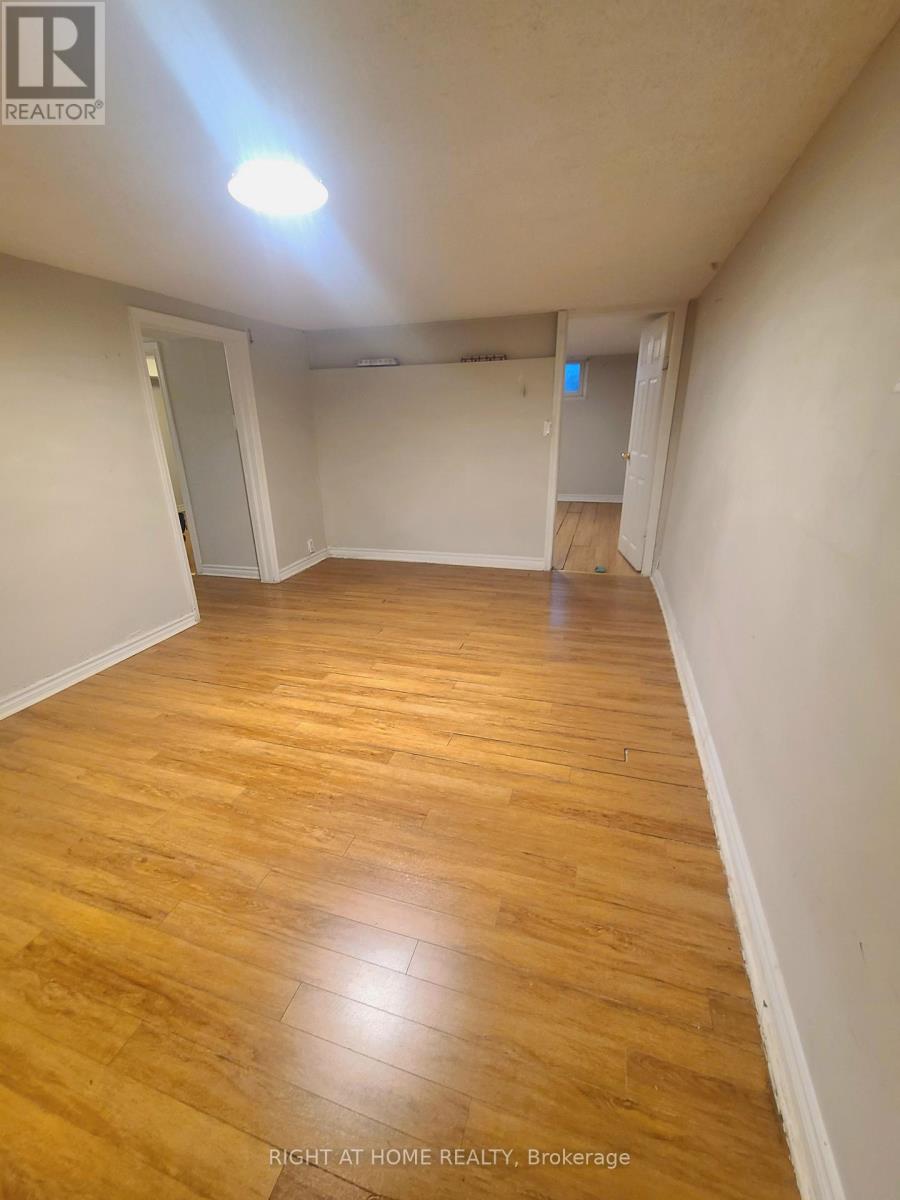1477 Danforth Road Toronto, Ontario M1J 1H5
$799,900
A Great Opportunity For Renovators, Investors, Or First Time Buyers! This Detached Bungalow Is Just Minutes From Scarborough General Hospital, Transit (Future Scarborough Subway Extension), Schools, And Shopping. The Main Floor Offers 3 Bedrooms, 1 Bath And A Combined Living/Dining Space. The Side Entrance Leads To A Separate 2 Bedroom Basement Apartment - Perfect For Rental Income Or Multi-Generational Living. The Upper Level Is Currently Tenanted By A Long Term Tenant. This Home Requires Some TLC, Making It A Perfect Choice For Buyers Looking To Personalize And Add Value. A Solid Investment In A Convenient, High-Demand Location! This Property Is Being Sold As-Is, Where-Is, With No Representations Or Warranties. (id:61852)
Property Details
| MLS® Number | E12140462 |
| Property Type | Single Family |
| Neigbourhood | Scarborough |
| Community Name | Bendale |
| ParkingSpaceTotal | 3 |
Building
| BathroomTotal | 2 |
| BedroomsAboveGround | 3 |
| BedroomsBelowGround | 2 |
| BedroomsTotal | 5 |
| Appliances | Water Heater, Dryer, Two Stoves, Washer, Two Refrigerators |
| ArchitecturalStyle | Bungalow |
| BasementFeatures | Apartment In Basement, Separate Entrance |
| BasementType | N/a |
| ConstructionStyleAttachment | Detached |
| CoolingType | Central Air Conditioning |
| ExteriorFinish | Vinyl Siding, Brick |
| FoundationType | Unknown |
| HeatingFuel | Natural Gas |
| HeatingType | Forced Air |
| StoriesTotal | 1 |
| SizeInterior | 700 - 1100 Sqft |
| Type | House |
| UtilityWater | Municipal Water |
Parking
| Attached Garage | |
| Garage |
Land
| Acreage | No |
| Sewer | Sanitary Sewer |
| SizeDepth | 120 Ft |
| SizeFrontage | 50 Ft |
| SizeIrregular | 50 X 120 Ft |
| SizeTotalText | 50 X 120 Ft |
Rooms
| Level | Type | Length | Width | Dimensions |
|---|---|---|---|---|
| Basement | Kitchen | 3.4 m | 2.31 m | 3.4 m x 2.31 m |
| Basement | Living Room | 4.67 m | 3.175 m | 4.67 m x 3.175 m |
| Basement | Bedroom | 4.39 m | 2.74 m | 4.39 m x 2.74 m |
| Basement | Bedroom 2 | 3.58 m | 3.175 m | 3.58 m x 3.175 m |
| Ground Level | Living Room | 3.81 m | 2.66 m | 3.81 m x 2.66 m |
| Ground Level | Dining Room | 3.81 m | 2.67 m | 3.81 m x 2.67 m |
| Ground Level | Kitchen | 2.72 m | 3.58 m | 2.72 m x 3.58 m |
| Ground Level | Bedroom | 3.175 m | 4.56 m | 3.175 m x 4.56 m |
| Ground Level | Bedroom 2 | 3.48 m | 2.77 m | 3.48 m x 2.77 m |
| Ground Level | Bedroom 3 | 2.59 m | 3.48 m | 2.59 m x 3.48 m |
https://www.realtor.ca/real-estate/28295287/1477-danforth-road-toronto-bendale-bendale
Interested?
Contact us for more information
Mark David Zoffranieri
Salesperson
1396 Don Mills Rd Unit B-121
Toronto, Ontario M3B 0A7













