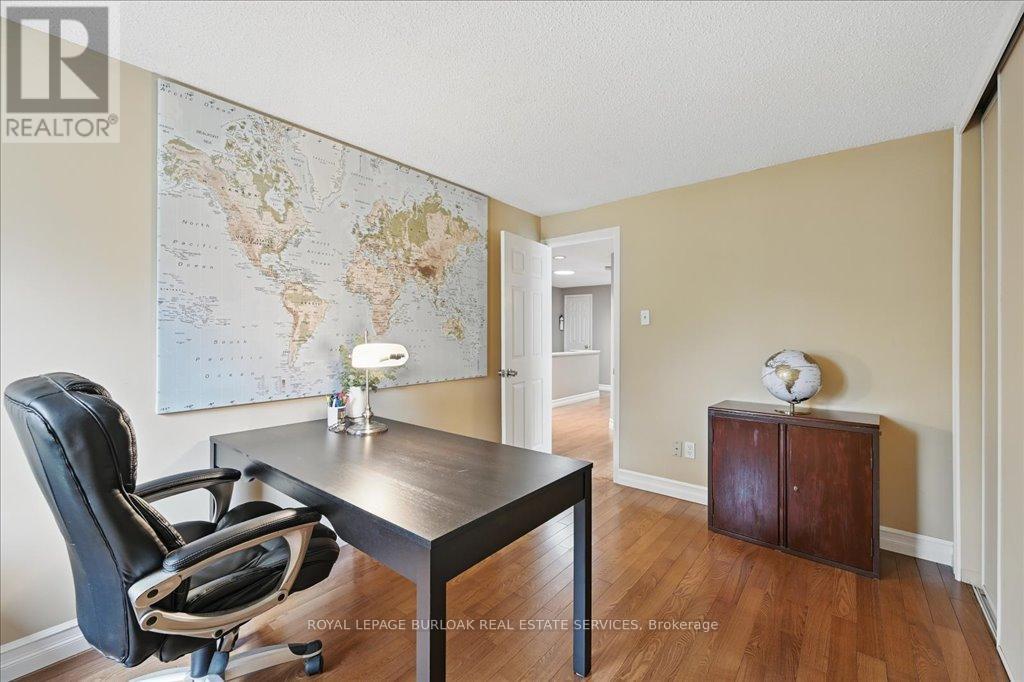1507 Litchfield Road Oakville, Ontario L6H 5P4
$1,295,000
Welcome to 1507 Litchfield Road, a beautiful End Unit, 3-storey townhome nestled in the desirable Falgarwood neighborhood of Oakville. This spacious home boasts over 2,000 sq. ft. of total living space, featuring 3 bedrooms, 3 bathrooms, and a fully finished walkout to your serene backyard. This main level walk out backs onto a picturesque ravine which allows you to enjoy nature in the city. The second floor offers an open-concept kitchen, living, and dining area, with hardwood flooring and a cozy gas fireplace. The chef's kitchen is equipped with stainless steel appliances, granite countertops, and a large center island. Upstairs, you'll find a spacious primary bedroom with ensuite, and two generously sized additional bedrooms. All bedrooms have ample closet space. The walkout on the main level would make a great additional bedroom, entertainment room, or teenage retreat with a two-piece bath, and direct access to the backyard. Additional highlights include a private double wide driveway that fits three vehicles, garage with inside entry, partially fenced backyard, and the home backs onto a picturesque ravine with a walking path. Conveniently located near top-rated schools, Sheridan College, Oakville Place Mall, parks, multiple places of worship, and public transit. If you commute, you are just minutes away from the QEW. Don't miss the opportunity to make this exceptional home yours! (id:61852)
Property Details
| MLS® Number | W12140349 |
| Property Type | Single Family |
| Community Name | 1005 - FA Falgarwood |
| AmenitiesNearBy | Park, Public Transit, Schools |
| EquipmentType | None |
| Features | Level Lot, Ravine, Flat Site, Level |
| ParkingSpaceTotal | 4 |
| RentalEquipmentType | None |
| Structure | Deck |
Building
| BathroomTotal | 3 |
| BedroomsAboveGround | 3 |
| BedroomsTotal | 3 |
| Age | 31 To 50 Years |
| Amenities | Fireplace(s) |
| Appliances | Garage Door Opener Remote(s), Water Meter, Dishwasher, Dryer, Stove, Water Heater, Washer, Refrigerator |
| ConstructionStyleAttachment | Attached |
| CoolingType | Central Air Conditioning |
| ExteriorFinish | Stucco |
| FireProtection | Smoke Detectors |
| FireplacePresent | Yes |
| FireplaceTotal | 1 |
| FlooringType | Hardwood, Tile |
| FoundationType | Unknown |
| HalfBathTotal | 1 |
| HeatingFuel | Natural Gas |
| HeatingType | Forced Air |
| StoriesTotal | 3 |
| SizeInterior | 2000 - 2500 Sqft |
| Type | Row / Townhouse |
| UtilityWater | Municipal Water |
Parking
| Attached Garage | |
| Garage |
Land
| AccessType | Public Road |
| Acreage | No |
| FenceType | Partially Fenced |
| LandAmenities | Park, Public Transit, Schools |
| LandscapeFeatures | Landscaped, Lawn Sprinkler |
| Sewer | Sanitary Sewer |
| SizeDepth | 124 Ft ,6 In |
| SizeFrontage | 29 Ft ,1 In |
| SizeIrregular | 29.1 X 124.5 Ft |
| SizeTotalText | 29.1 X 124.5 Ft|under 1/2 Acre |
| ZoningDescription | Rm 1 Sp:139 |
Rooms
| Level | Type | Length | Width | Dimensions |
|---|---|---|---|---|
| Second Level | Kitchen | 4.92 m | 4.2 m | 4.92 m x 4.2 m |
| Second Level | Dining Room | 3.45 m | 4.82 m | 3.45 m x 4.82 m |
| Second Level | Living Room | 4.67 m | 6.48 m | 4.67 m x 6.48 m |
| Third Level | Bedroom 3 | 4.11 m | 3.03 m | 4.11 m x 3.03 m |
| Third Level | Primary Bedroom | 4.93 m | 3.62 m | 4.93 m x 3.62 m |
| Third Level | Bathroom | 2.27 m | 2.88 m | 2.27 m x 2.88 m |
| Third Level | Bathroom | 2.36 m | 3.87 m | 2.36 m x 3.87 m |
| Third Level | Bedroom 2 | 4.09 m | 2.68 m | 4.09 m x 2.68 m |
| Main Level | Bathroom | 1.49 m | 1.56 m | 1.49 m x 1.56 m |
| Main Level | Utility Room | 2.02 m | 3.61 m | 2.02 m x 3.61 m |
| Main Level | Recreational, Games Room | 4.35 m | 6.52 m | 4.35 m x 6.52 m |
Utilities
| Cable | Available |
| Electricity | Installed |
| Sewer | Installed |
Interested?
Contact us for more information
Rhonda Brierley
Salesperson
2025 Maria St #4a
Burlington, Ontario L7R 0G6















































