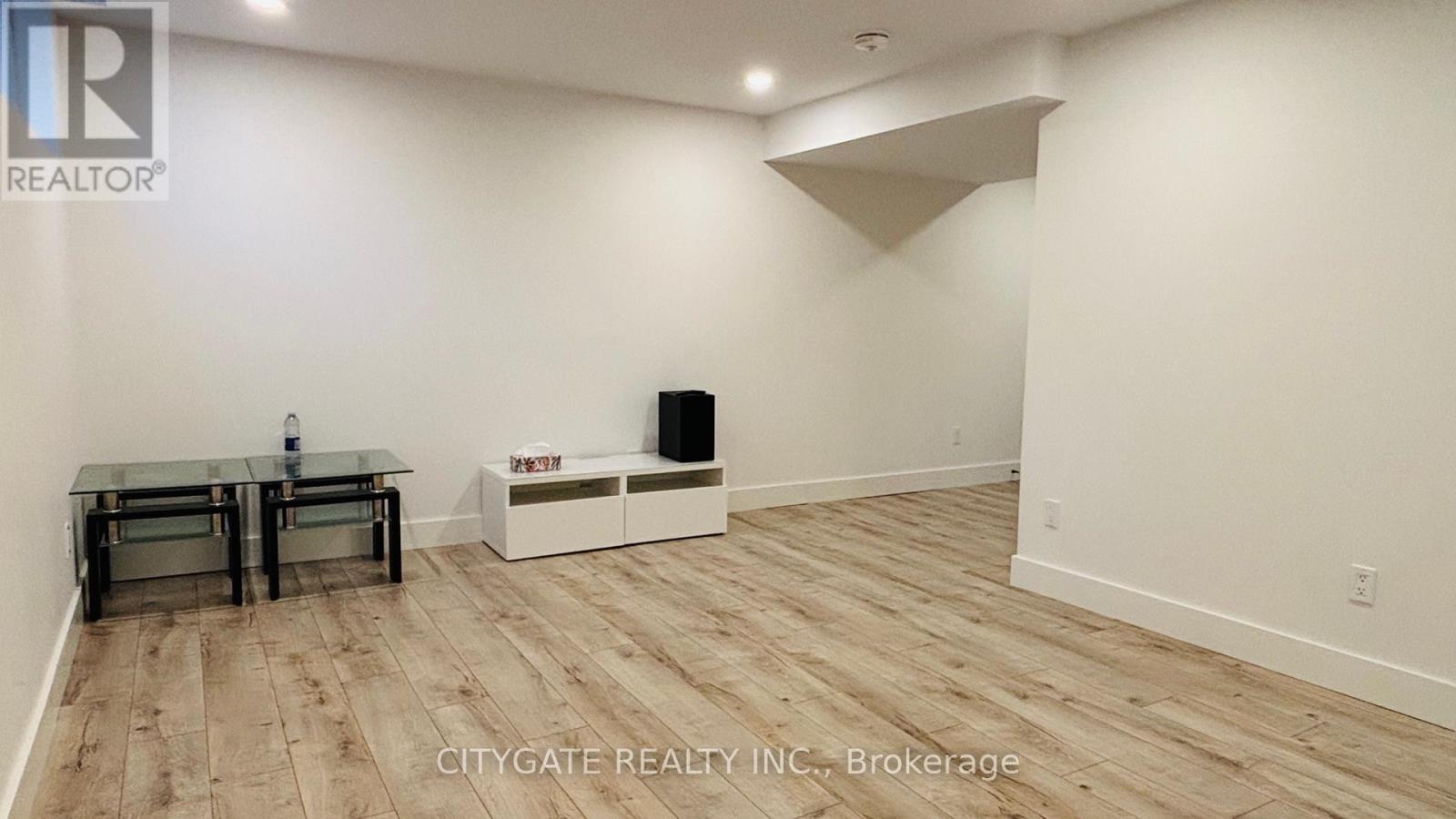128 Werstine Terrace Cambridge, Ontario N3C 4H1
$779,000
With fully finished basement, this beautifully renovated freehold townhome is located in the highly desirable Hespeler neighbourhood, offering great privacy with only the garage linking it to the neighbouring property. Completely remodelled bathrooms; freshly painted in neutral tones, this home boasts an updated kitchen with sleek stainless steel appliances and offers easy access to the large garage that provides ample space for both your vehicle and extra storage. Driveway wide enough to park two cars. The home features new laminate flooring, baseboards, and trim, along with smooth ceilings throughout. The spacious primary bedroom is complemented by new pot lights. Large deck in backyard with tall trees, perfect for outdoor relaxation. Stay productive with wired connections available in the kitchen, basement rec room, and all three bedrooms, making it ideal for working from home. Just minutes from Highway 401, schools, parks, trails, and shopping, this home offers both convenience and comfort. New furnace (owned), new hot water tank (owned), new water softener (owned), new AC (owned), no rental items in this house. Offers welcome anytime! (id:61852)
Property Details
| MLS® Number | X12140265 |
| Property Type | Single Family |
| ParkingSpaceTotal | 3 |
Building
| BathroomTotal | 3 |
| BedroomsAboveGround | 3 |
| BedroomsTotal | 3 |
| Age | 16 To 30 Years |
| Appliances | Water Heater, Water Softener |
| BasementDevelopment | Finished |
| BasementType | N/a (finished) |
| ConstructionStyleAttachment | Attached |
| CoolingType | Central Air Conditioning |
| ExteriorFinish | Brick, Vinyl Siding |
| FireplacePresent | Yes |
| FlooringType | Laminate, Ceramic |
| FoundationType | Concrete |
| HalfBathTotal | 1 |
| HeatingFuel | Natural Gas |
| HeatingType | Forced Air |
| StoriesTotal | 2 |
| SizeInterior | 1100 - 1500 Sqft |
| Type | Row / Townhouse |
| UtilityWater | Municipal Water |
Parking
| Attached Garage | |
| Garage |
Land
| Acreage | No |
| Sewer | Sanitary Sewer |
| SizeDepth | 106 Ft ,4 In |
| SizeFrontage | 23 Ft |
| SizeIrregular | 23 X 106.4 Ft |
| SizeTotalText | 23 X 106.4 Ft |
Rooms
| Level | Type | Length | Width | Dimensions |
|---|---|---|---|---|
| Second Level | Primary Bedroom | 5.43 m | 4.21 m | 5.43 m x 4.21 m |
| Second Level | Bedroom 2 | 2.7 m | 4.43 m | 2.7 m x 4.43 m |
| Second Level | Bedroom 3 | 2.58 m | 3.34 m | 2.58 m x 3.34 m |
| Basement | Recreational, Games Room | 5.13 m | 3.51 m | 5.13 m x 3.51 m |
| Ground Level | Living Room | 2.91 m | 3.63 m | 2.91 m x 3.63 m |
| Ground Level | Kitchen | 3.27 m | 3.3 m | 3.27 m x 3.3 m |
| Ground Level | Dining Room | 2.4 m | 3.63 m | 2.4 m x 3.63 m |
https://www.realtor.ca/real-estate/28294923/128-werstine-terrace-cambridge
Interested?
Contact us for more information
Fahim Safi
Broker of Record
25-3190 Ridgeway Drive
Mississauga, Ontario L5L 5S8























