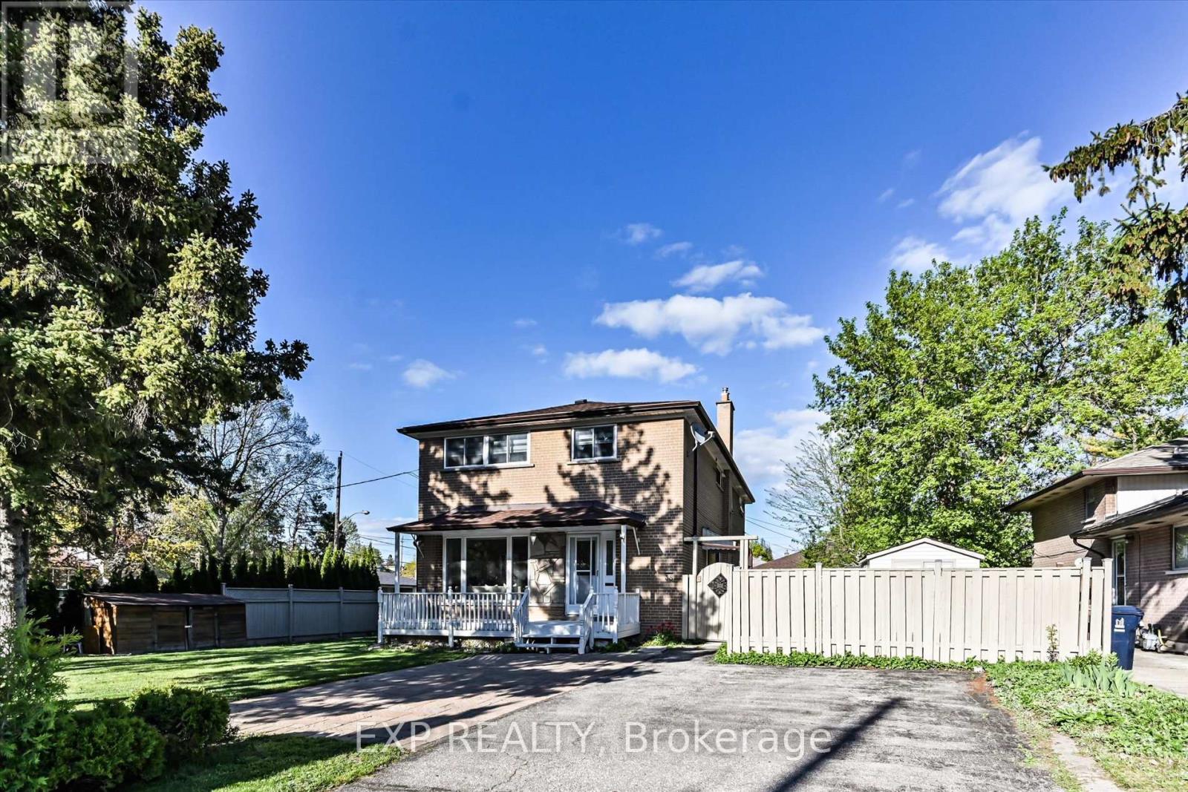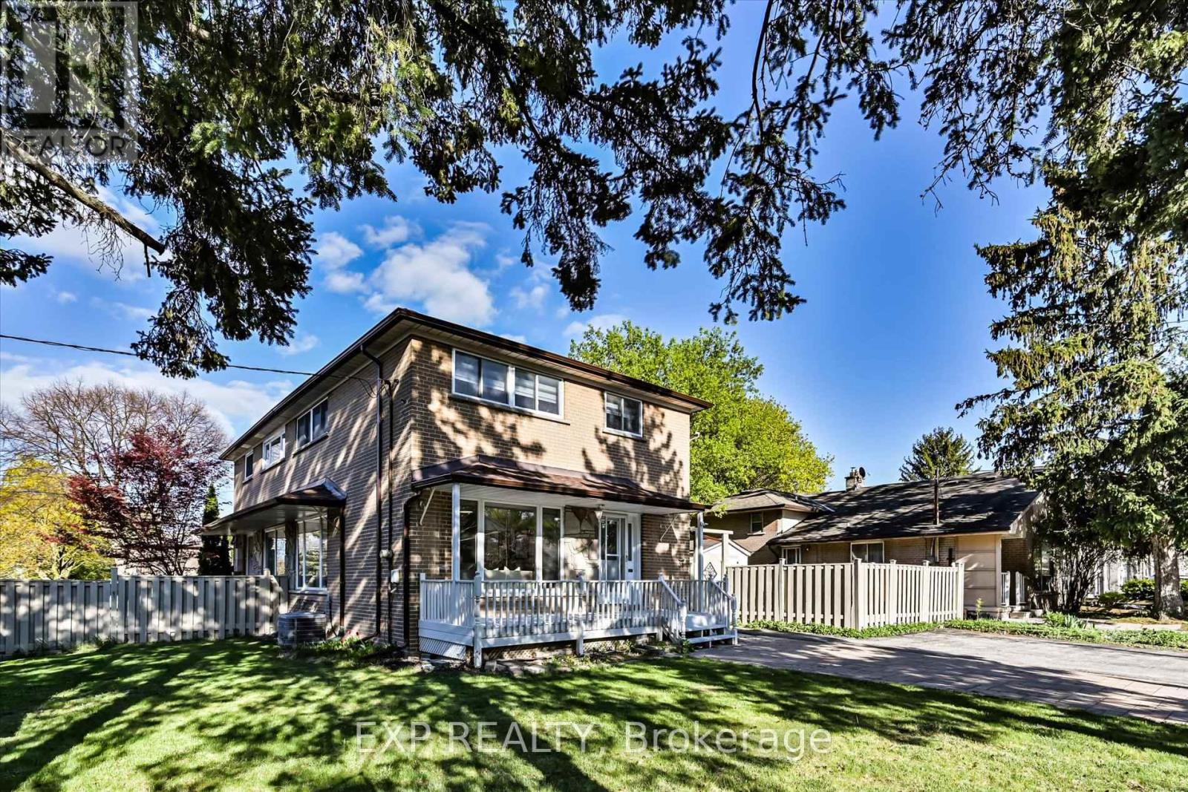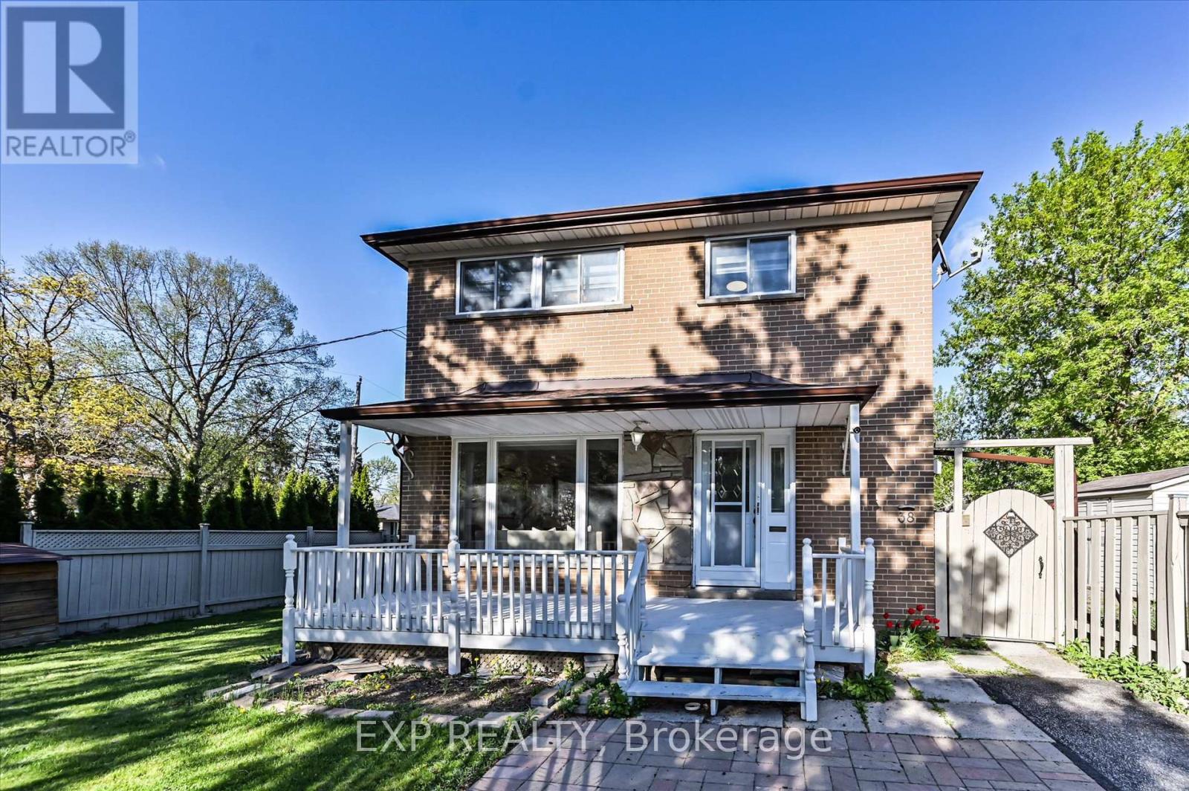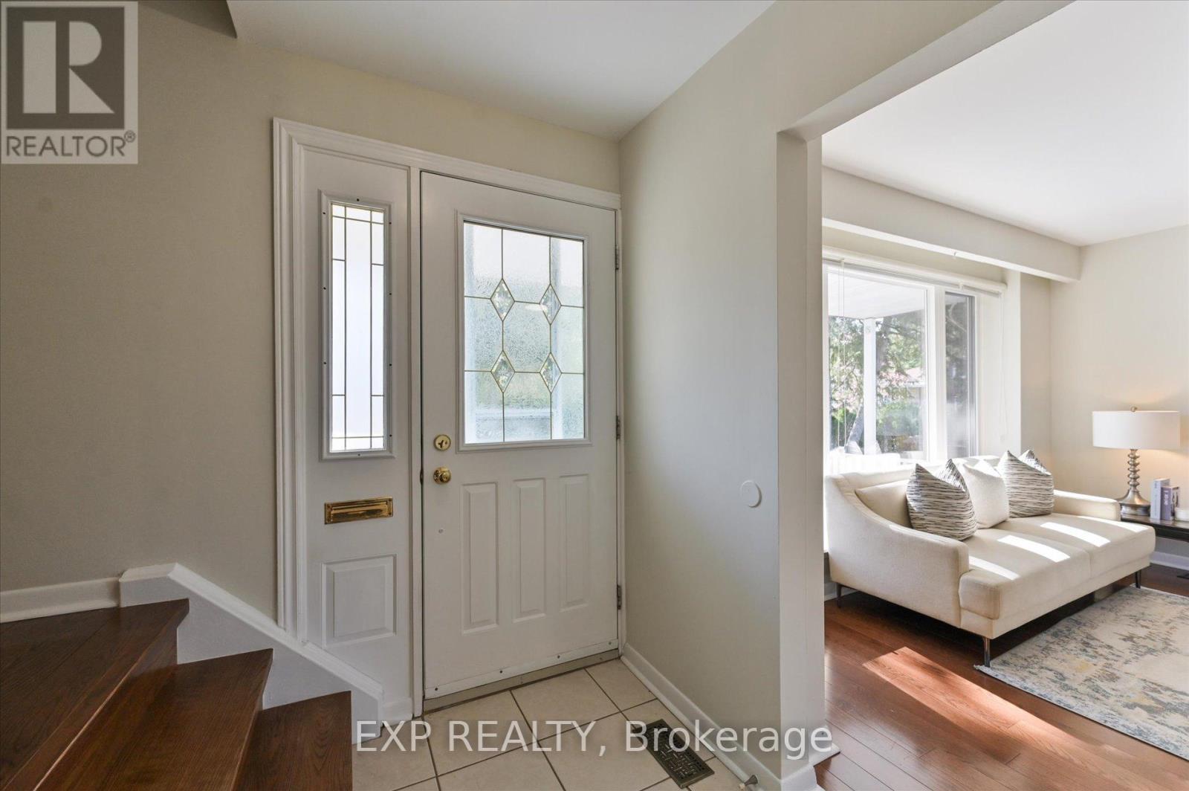4 Bedroom
3 Bathroom
1100 - 1500 sqft
Central Air Conditioning
Forced Air
$1,450,000
**Stunning Premium Corner Lot Semi in Prime North York Location!**Welcome to this beautifully maintained, open-concept semi-detached home nestled on a rare premium corner lot. Enjoy the serenity of a **massive private backyard** surrounded by mature trees perfect for entertaining, summer barbecues, or peaceful family time. Located on a **quiet, child-friendly street**, this home is just a **10-minute walk to Finch/North York Centre subway station**, with **top-rated schools** like McKee PS and Earl Haig SS all within walking distance.The professionally designed **interlock landscaping** adds impressive curb appeal and a warm welcome to your front yard. A true gem in a sought-after neighbourhoodmove in and enjoy the perfect blend of comfort, location, and lifestyle! (id:61852)
Property Details
|
MLS® Number
|
C12140176 |
|
Property Type
|
Single Family |
|
Neigbourhood
|
East Willowdale |
|
Community Name
|
Willowdale East |
|
AmenitiesNearBy
|
Public Transit, Park, Schools |
|
CommunityFeatures
|
Community Centre |
|
ParkingSpaceTotal
|
6 |
|
Structure
|
Shed |
Building
|
BathroomTotal
|
3 |
|
BedroomsAboveGround
|
4 |
|
BedroomsTotal
|
4 |
|
Age
|
51 To 99 Years |
|
Appliances
|
Water Heater, Water Purifier, Water Meter, Dishwasher, Dryer, Stove, Washer, Window Coverings, Two Refrigerators |
|
BasementDevelopment
|
Finished |
|
BasementType
|
N/a (finished) |
|
ConstructionStyleAttachment
|
Semi-detached |
|
CoolingType
|
Central Air Conditioning |
|
ExteriorFinish
|
Brick |
|
FireProtection
|
Smoke Detectors |
|
FlooringType
|
Hardwood, Carpeted, Ceramic |
|
FoundationType
|
Brick, Poured Concrete |
|
HalfBathTotal
|
1 |
|
HeatingFuel
|
Natural Gas |
|
HeatingType
|
Forced Air |
|
StoriesTotal
|
2 |
|
SizeInterior
|
1100 - 1500 Sqft |
|
Type
|
House |
|
UtilityWater
|
Municipal Water |
Parking
Land
|
Acreage
|
No |
|
LandAmenities
|
Public Transit, Park, Schools |
|
Sewer
|
Sanitary Sewer |
|
SizeDepth
|
62 Ft ,6 In |
|
SizeFrontage
|
60 Ft |
|
SizeIrregular
|
60 X 62.5 Ft |
|
SizeTotalText
|
60 X 62.5 Ft |
Rooms
| Level |
Type |
Length |
Width |
Dimensions |
|
Second Level |
Primary Bedroom |
3.33 m |
3.19 m |
3.33 m x 3.19 m |
|
Second Level |
Bedroom 2 |
3.62 m |
2.7 m |
3.62 m x 2.7 m |
|
Second Level |
Bedroom 3 |
3.31 m |
2.4 m |
3.31 m x 2.4 m |
|
Basement |
Bedroom 4 |
3.15 m |
2.45 m |
3.15 m x 2.45 m |
|
Basement |
Recreational, Games Room |
4.3 m |
3.49 m |
4.3 m x 3.49 m |
|
Ground Level |
Living Room |
5.02 m |
3.95 m |
5.02 m x 3.95 m |
|
Ground Level |
Dining Room |
5.02 m |
3.05 m |
5.02 m x 3.05 m |
|
Ground Level |
Kitchen |
8.25 m |
2.7 m |
8.25 m x 2.7 m |
Utilities
|
Cable
|
Available |
|
Electricity
|
Installed |
|
Sewer
|
Installed |
https://www.realtor.ca/real-estate/28294737/38-logandale-road-toronto-willowdale-east-willowdale-east








































