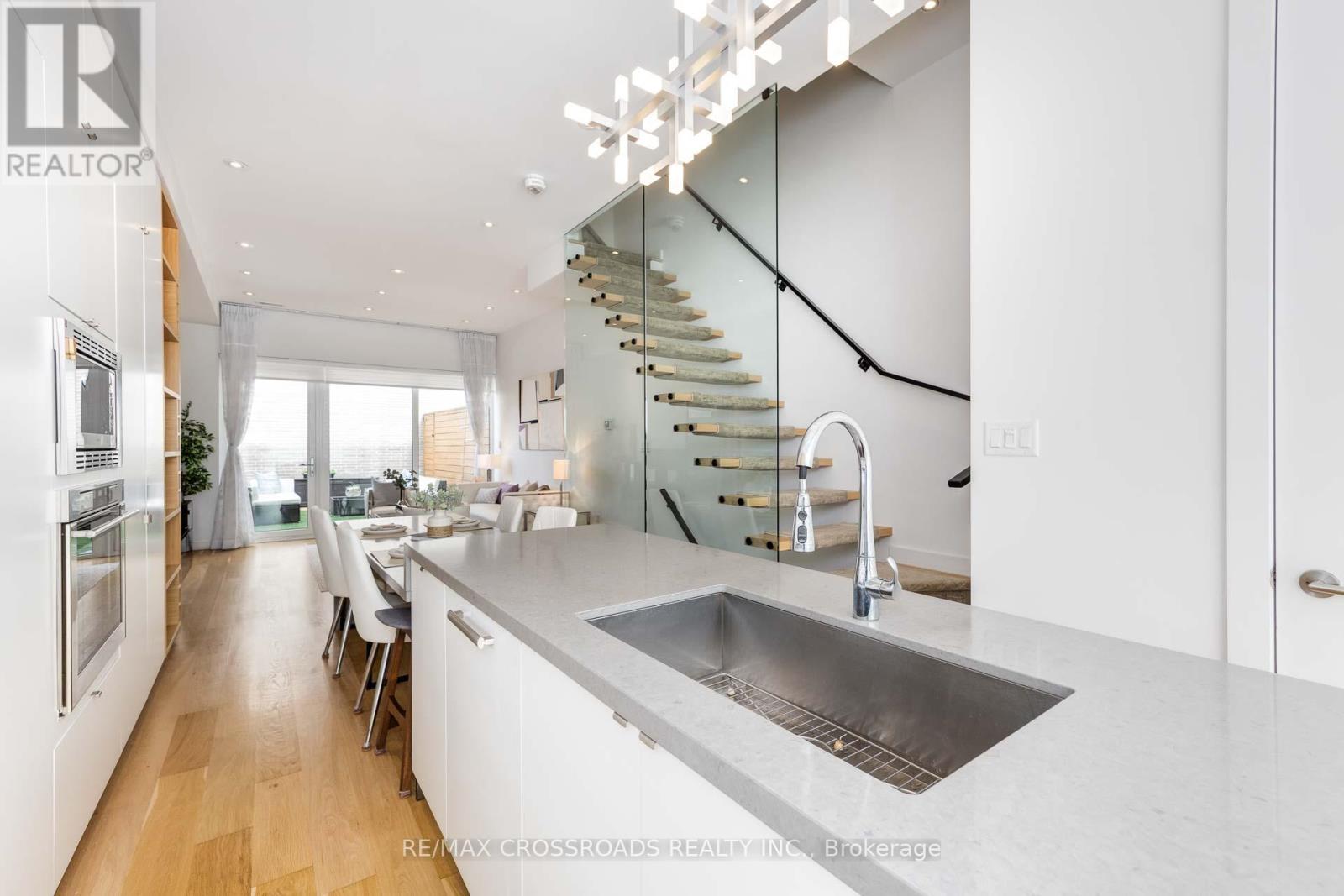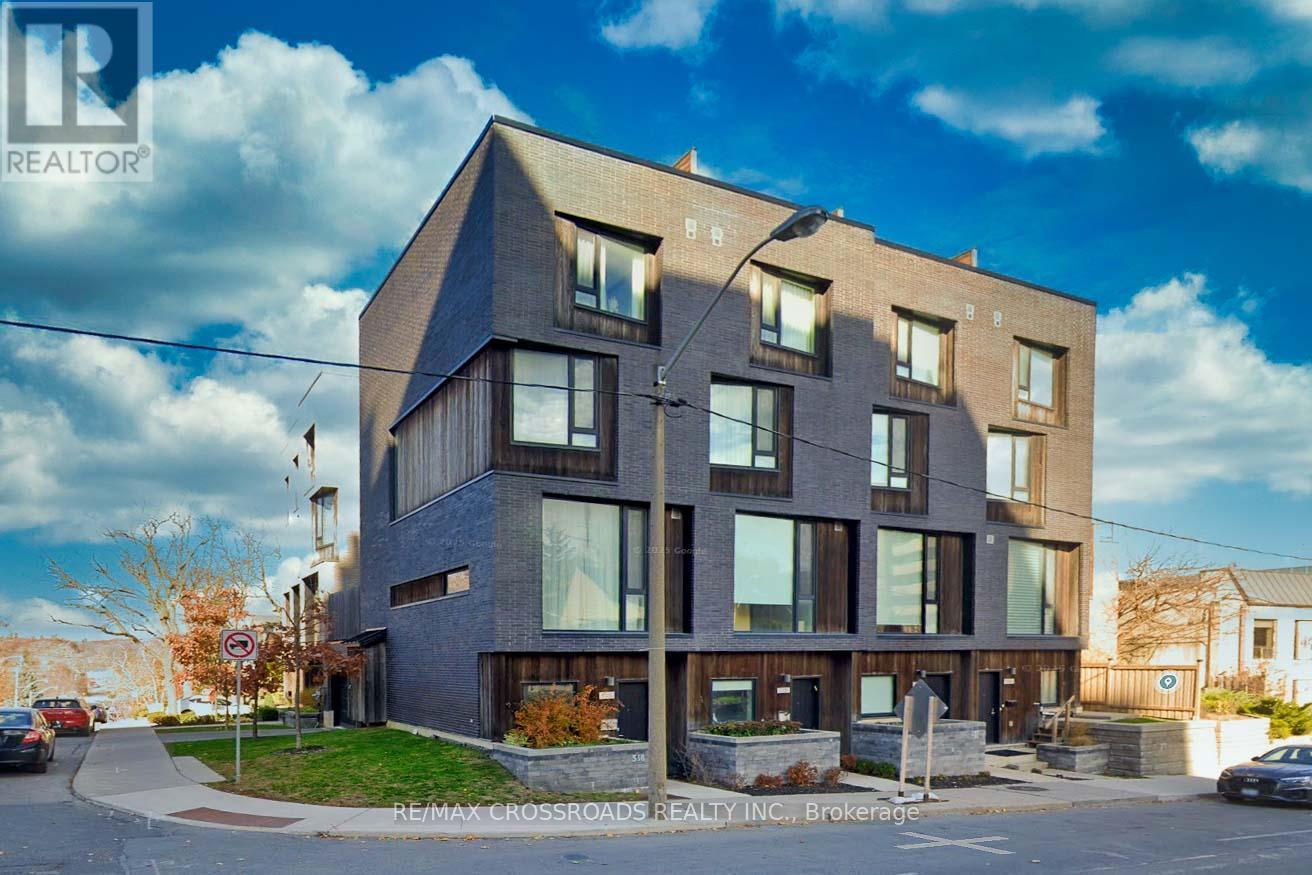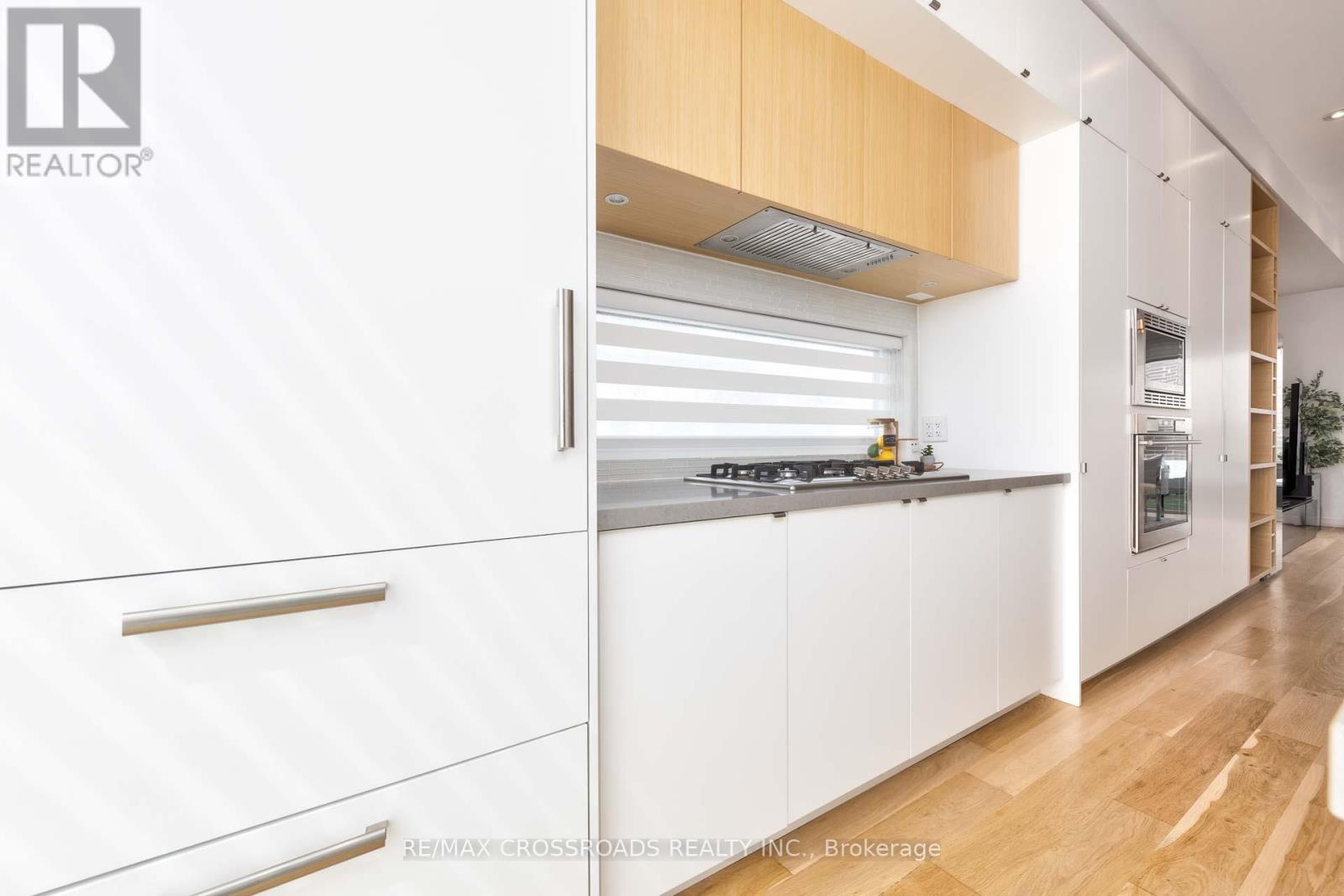536a Eglinton Avenue E Toronto, Ontario M4P 1N9
$1,880,000Maintenance, Parcel of Tied Land
$350 Monthly
Maintenance, Parcel of Tied Land
$350 MonthlyWelcome to CORE Modern Homes an exclusive enclave of just seven architecturally striking residences in the heart of Leaside. This Luxury modern 'Corner Unit' townhome blends minimalist design with exceptional functionality, featuring a grey brick and dark wood façade, oversized angled windows for abundant natural light, and a thoughtfully designed layout ideal for family living. Highlights include a stunning floating staircase enclosed in glass, an open-concept main floor with expansive living/dining areas, a full chefs kitchen, and a private Terrace and additional upper deck perfect for entertaining. The home includes 3 spacious bedrooms including a serene primary suite occupying its own level, plus a versatile loft space and Office space on ground fl. Located steps to Bayview & Eglinton, top schools, parks, and transit. Urban living with a refined edge! Heated Floor on Main fl LivingRoom Area, 2nd Ensuite Bathroom. Easy maintenance with low POTL fee. Walking distance to Sunnybrook Hospital (5 min driving). (id:61852)
Property Details
| MLS® Number | C12139988 |
| Property Type | Single Family |
| Neigbourhood | Scarborough |
| Community Name | Mount Pleasant East |
| ParkingSpaceTotal | 1 |
Building
| BathroomTotal | 3 |
| BedroomsAboveGround | 4 |
| BedroomsBelowGround | 1 |
| BedroomsTotal | 5 |
| Appliances | Central Vacuum, Cooktop, Dishwasher, Dryer, Cooktop - Gas, Oven, Washer, Refrigerator |
| ConstructionStyleAttachment | Attached |
| CoolingType | Central Air Conditioning |
| ExteriorFinish | Brick, Wood |
| FlooringType | Hardwood, Carpeted |
| FoundationType | Concrete |
| HalfBathTotal | 1 |
| HeatingFuel | Natural Gas |
| HeatingType | Forced Air |
| StoriesTotal | 3 |
| SizeInterior | 2000 - 2500 Sqft |
| Type | Row / Townhouse |
| UtilityWater | Municipal Water |
Parking
| Garage |
Land
| Acreage | No |
| Sewer | Sanitary Sewer |
| SizeFrontage | 14 Ft |
| SizeIrregular | 14 Ft |
| SizeTotalText | 14 Ft |
Rooms
| Level | Type | Length | Width | Dimensions |
|---|---|---|---|---|
| Second Level | Primary Bedroom | 3.75 m | 4.1 m | 3.75 m x 4.1 m |
| Third Level | Bedroom 2 | 3.42 m | 3.59 m | 3.42 m x 3.59 m |
| Third Level | Bedroom 3 | 3.5 m | 2.54 m | 3.5 m x 2.54 m |
| Main Level | Living Room | 4.02 m | 4.1 m | 4.02 m x 4.1 m |
| Main Level | Kitchen | 6.44 m | 4.1 m | 6.44 m x 4.1 m |
| Main Level | Dining Room | 6.44 m | 4.1 m | 6.44 m x 4.1 m |
| Upper Level | Loft | 5.2 m | 3.18 m | 5.2 m x 3.18 m |
| Ground Level | Office | 2.03 m | 2.04 m | 2.03 m x 2.04 m |
Interested?
Contact us for more information
James Park
Salesperson
208 - 8901 Woodbine Ave
Markham, Ontario L3R 9Y4
Eun Ho Kim
Salesperson
208 - 8901 Woodbine Ave
Markham, Ontario L3R 9Y4















































