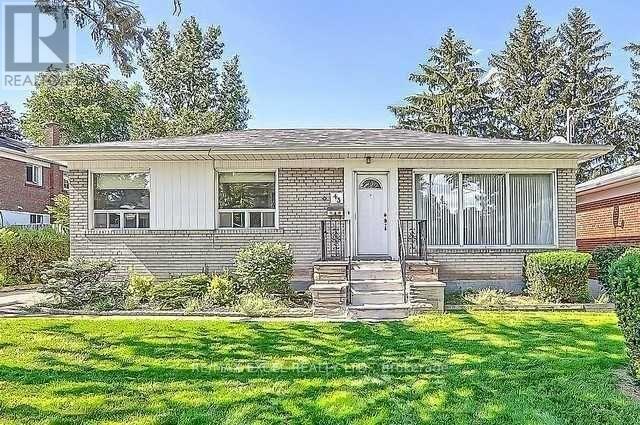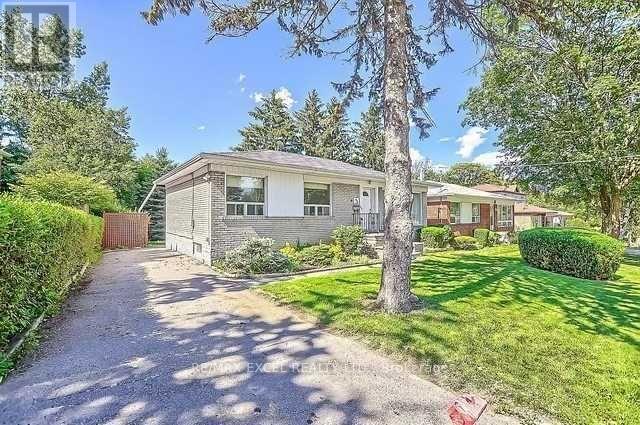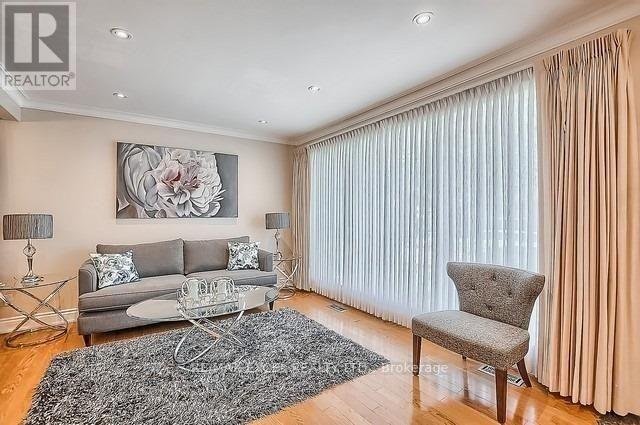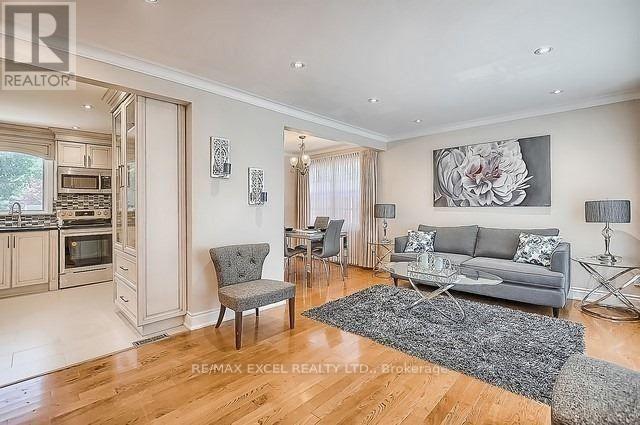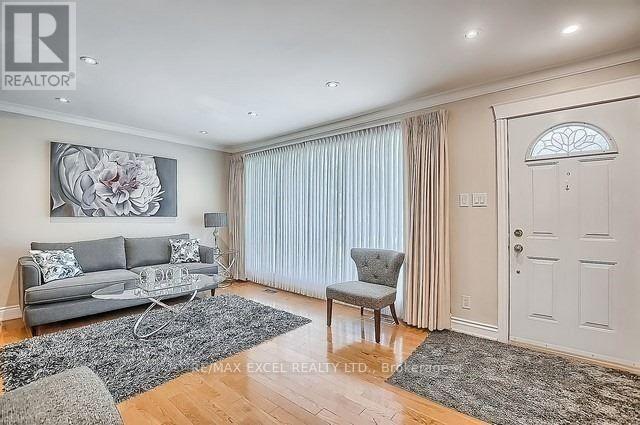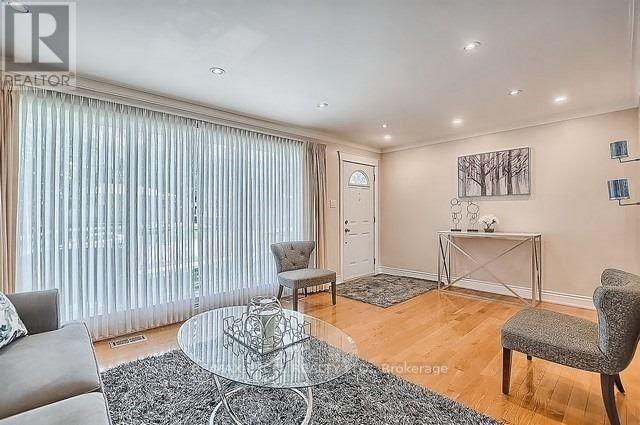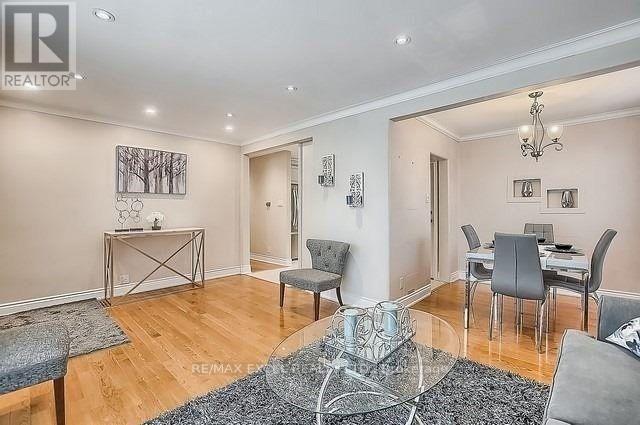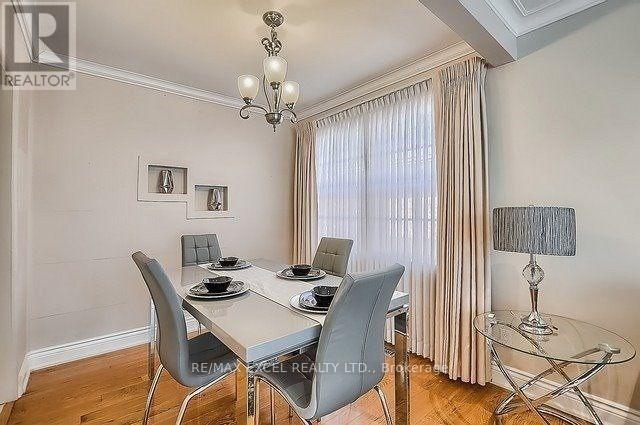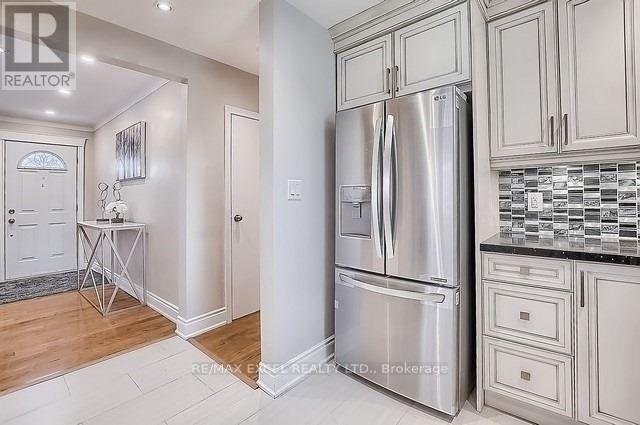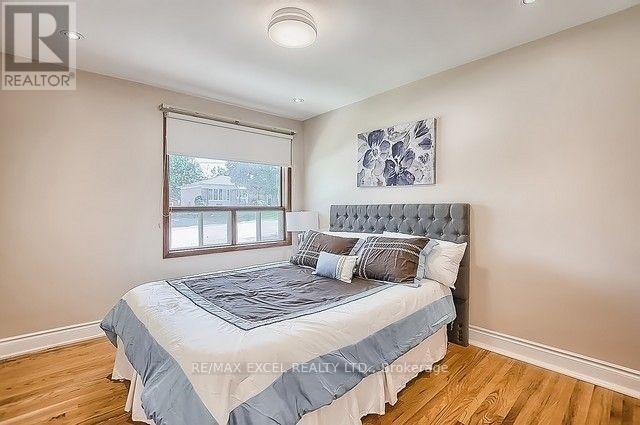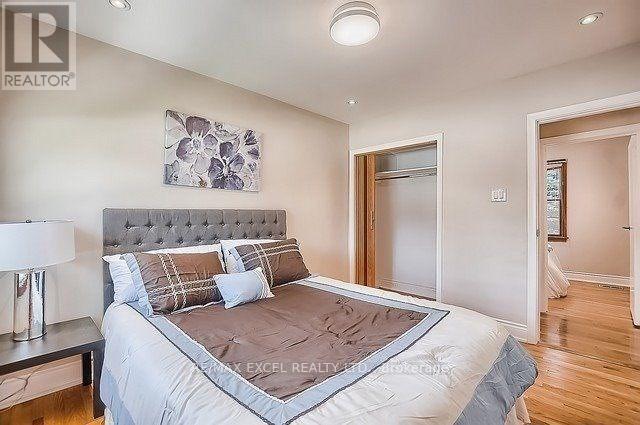Main - 43 Boothbay Crescent Newmarket, Ontario L3Y 1Y6
$2,600 Monthly
Great Opportunity, Beautiful Upgraded Stunning Home, W/ 60 Feet Frontage. Renovated Kitchen, Bathroom, Many Pot Lights, Walk To Yonge St, Upper Canada Mall. Large And Beautiful Back Yard, The Tenant Must Pay 2/3 Of The Utilities. The Basement Is Occupied By Another Tenant. The Both Tenants Are Responsible For The Snow Shoveling & The Lawn Moving. (id:61852)
Property Details
| MLS® Number | N12139968 |
| Property Type | Single Family |
| Community Name | Central Newmarket |
| Features | Carpet Free |
| ParkingSpaceTotal | 2 |
Building
| BathroomTotal | 1 |
| BedroomsAboveGround | 3 |
| BedroomsTotal | 3 |
| Appliances | Dryer, Water Heater, Stove, Washer, Window Coverings, Refrigerator |
| ArchitecturalStyle | Raised Bungalow |
| ConstructionStyleAttachment | Detached |
| CoolingType | Central Air Conditioning |
| ExteriorFinish | Brick |
| FlooringType | Hardwood, Tile |
| FoundationType | Block |
| HeatingFuel | Natural Gas |
| HeatingType | Forced Air |
| StoriesTotal | 1 |
| SizeInterior | 700 - 1100 Sqft |
| Type | House |
| UtilityWater | Municipal Water |
Parking
| No Garage |
Land
| Acreage | No |
| Sewer | Sanitary Sewer |
| SizeDepth | 125 Ft |
| SizeFrontage | 60 Ft |
| SizeIrregular | 60 X 125 Ft |
| SizeTotalText | 60 X 125 Ft |
Rooms
| Level | Type | Length | Width | Dimensions |
|---|---|---|---|---|
| Main Level | Living Room | 5.4 m | 3.4 m | 5.4 m x 3.4 m |
| Main Level | Dining Room | 2.54 m | 2.48 m | 2.54 m x 2.48 m |
| Main Level | Kitchen | 5 m | 3.9 m | 5 m x 3.9 m |
| Main Level | Primary Bedroom | 3.4 m | 2.92 m | 3.4 m x 2.92 m |
| Main Level | Bedroom 2 | 3.3 m | 2.67 m | 3.3 m x 2.67 m |
| Main Level | Bedroom 3 | 2.92 m | 2.6 m | 2.92 m x 2.6 m |
| Main Level | Laundry Room | 0.65 m | 0.65 m | 0.65 m x 0.65 m |
Utilities
| Sewer | Available |
Interested?
Contact us for more information
Kambiz Jafari
Salesperson
120 West Beaver Creek Rd #23
Richmond Hill, Ontario L4B 1L2
