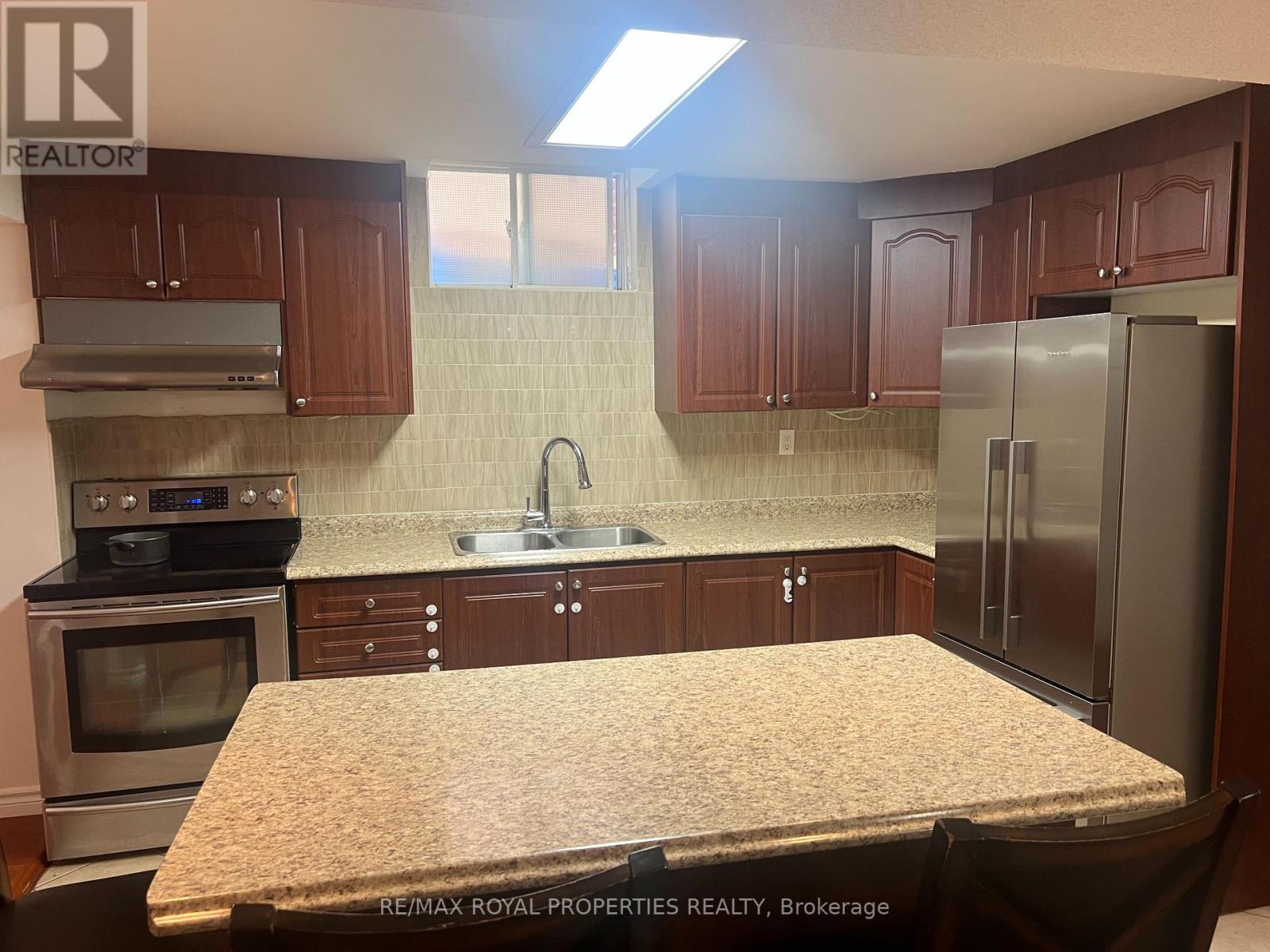18 Riverglen Street N Brampton, Ontario L6P 3C1
$1,800 Monthly
Absolute Gorgeous 1 Bedroom Basement Apt. Open Concept Overlooking Kitchen W/Granite Countertop, Ceramic Backsplash, Pot Lights, Family Room, Windows For Sunshine, Laminated Floors, Kitchen With Breakfast Bar, Ensuite Laundry, Great Location, Steps To Park, Public School And All Amenities, Stainless Steel Appliances. (id:61852)
Property Details
| MLS® Number | W12139949 |
| Property Type | Single Family |
| Community Name | Vales of Castlemore |
| AmenitiesNearBy | Place Of Worship, Schools, Park |
| CommunicationType | High Speed Internet |
| CommunityFeatures | Community Centre |
| Features | Ravine, Backs On Greenbelt, Conservation/green Belt, In Suite Laundry |
| ParkingSpaceTotal | 1 |
Building
| BathroomTotal | 1 |
| BedroomsAboveGround | 1 |
| BedroomsTotal | 1 |
| Age | 16 To 30 Years |
| Appliances | Central Vacuum |
| BasementFeatures | Apartment In Basement, Separate Entrance |
| BasementType | N/a |
| ConstructionStyleAttachment | Detached |
| CoolingType | Central Air Conditioning |
| ExteriorFinish | Brick Facing |
| FireProtection | Smoke Detectors |
| FlooringType | Laminate, Ceramic |
| FoundationType | Poured Concrete |
| HeatingFuel | Natural Gas |
| HeatingType | Forced Air |
| StoriesTotal | 2 |
| Type | House |
| UtilityWater | Municipal Water |
Parking
| Attached Garage | |
| Garage |
Land
| Acreage | No |
| FenceType | Fully Fenced |
| LandAmenities | Place Of Worship, Schools, Park |
| Sewer | Sanitary Sewer |
Rooms
| Level | Type | Length | Width | Dimensions |
|---|---|---|---|---|
| Basement | Living Room | 13.65 m | 18.24 m | 13.65 m x 18.24 m |
| Basement | Kitchen | 12.14 m | 15.16 m | 12.14 m x 15.16 m |
| Basement | Bedroom | 12.14 m | 11.15 m | 12.14 m x 11.15 m |
| Basement | Laundry Room | Measurements not available |
Utilities
| Cable | Installed |
| Sewer | Installed |
Interested?
Contact us for more information
Robin Sukhu
Salesperson
19 - 7595 Markham Road
Markham, Ontario L3S 0B6



























