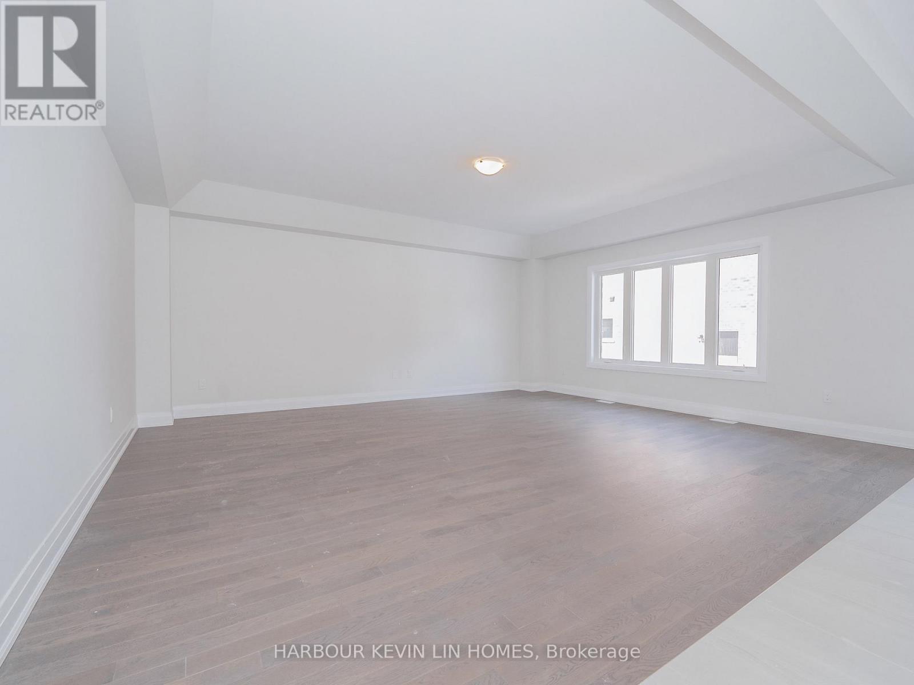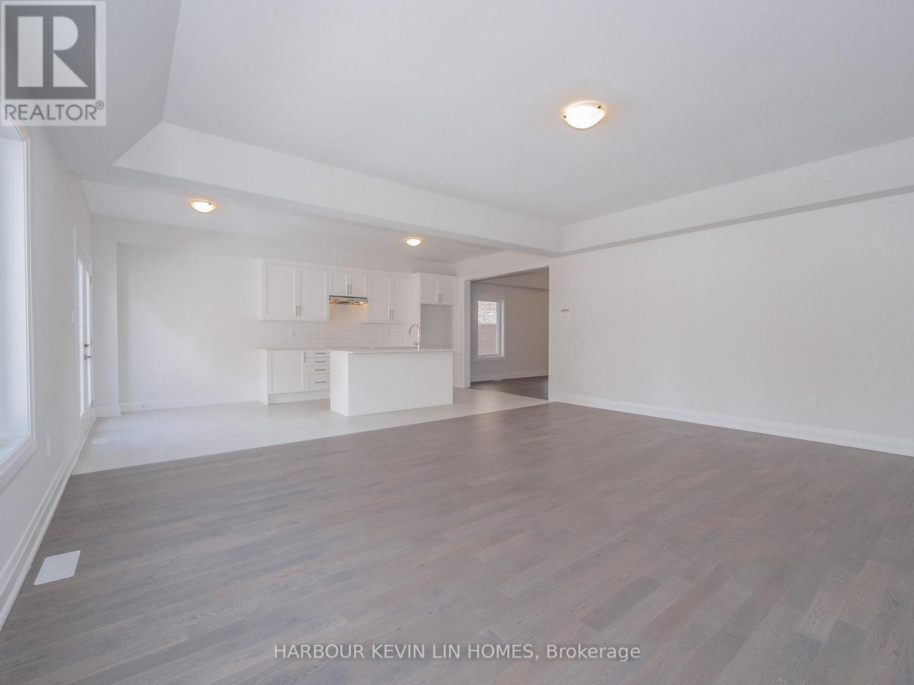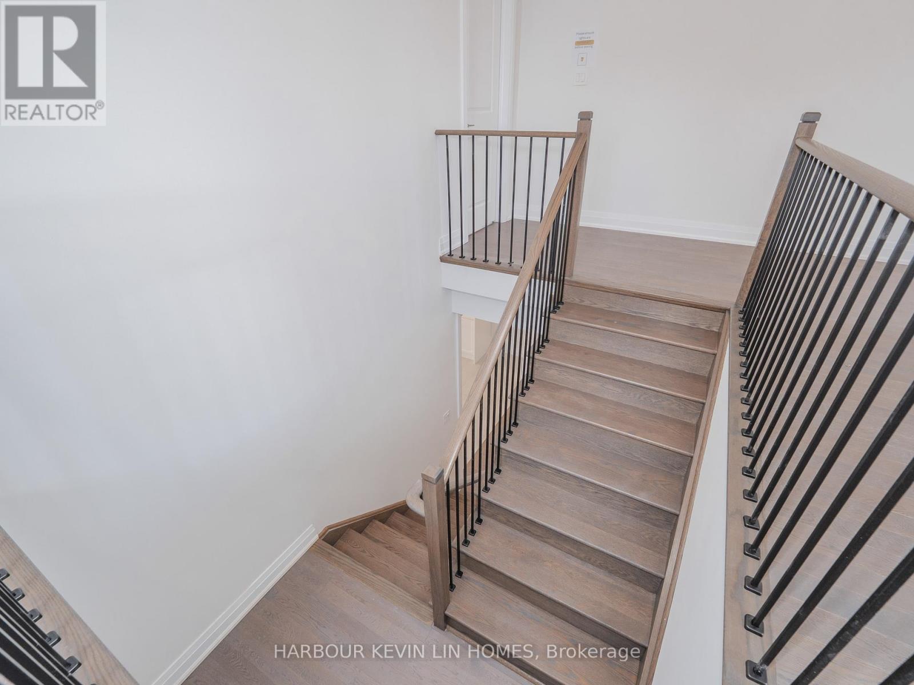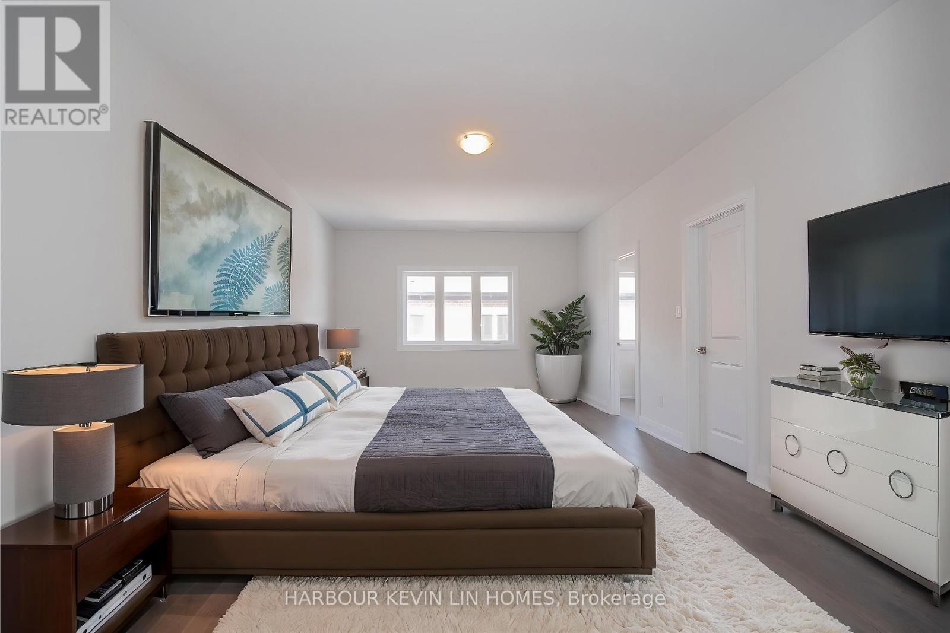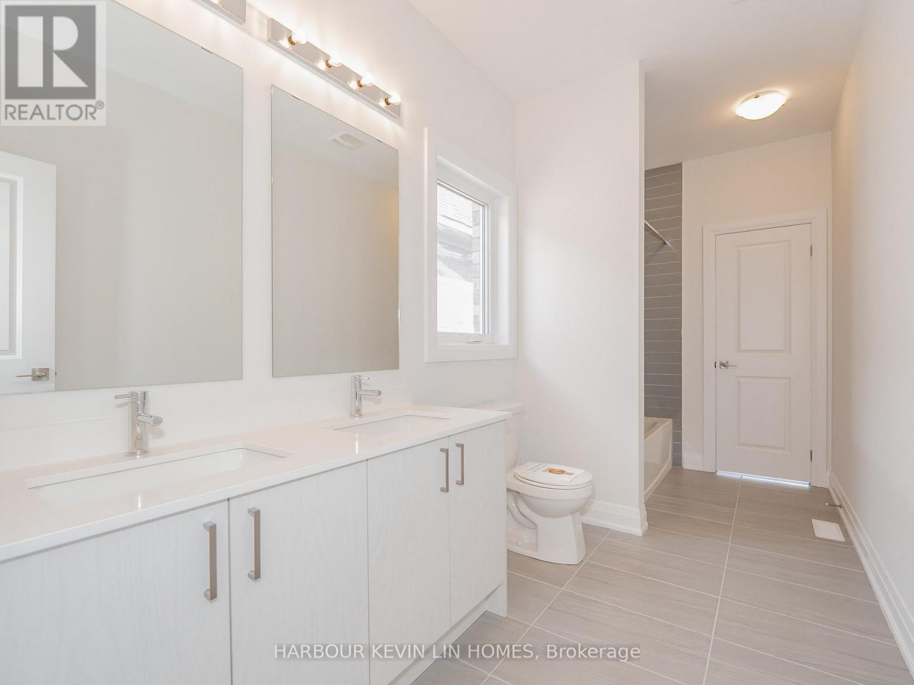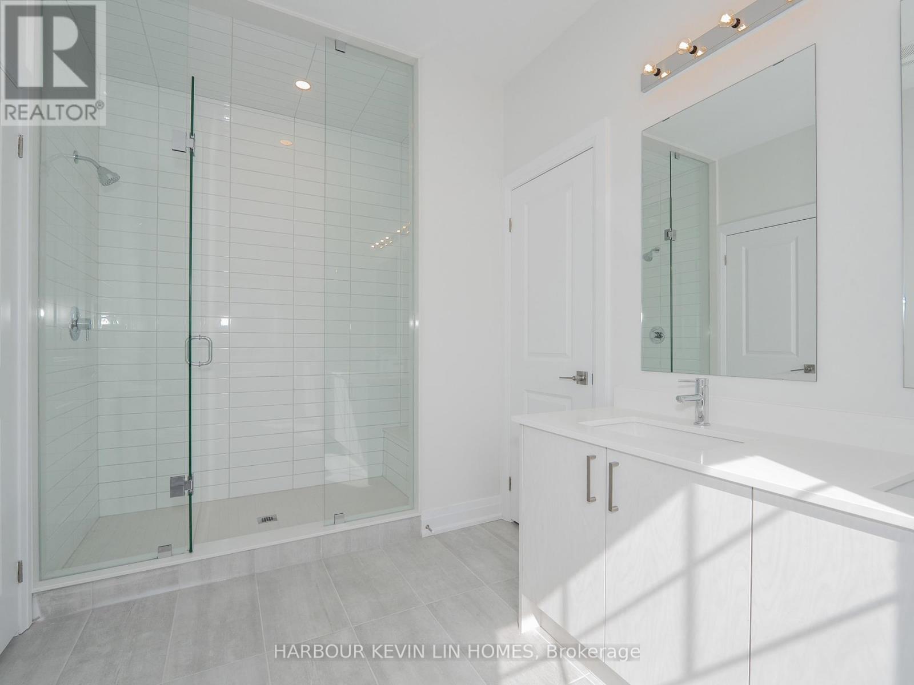114 Seguin Street Richmond Hill, Ontario L4E 1N2
$1,500,000
Offers Anytime! (This is a Resale Property. Closed & Ready To Move In!) A Brand New, Never Lived-In Masterpiece, located in the highly sought-after Oakridge Community, this exceptional home offers modern living at its finest. $$$ spent on high quality upgrades. Spacious 4 Bedrooms and 4 Bathrooms. Expansive windows showcase the beautiful views, enhancing the natural light that defines this home. Featuring 2,700 Sf Above Grade per Builder Floorplan. The main floor features an open-concept design, highlighted by hardwood floors and portlights throughout. The living and dining areas flow effortlessly into the chef-inspired kitchen, features custom cabinetry, and a large central island with quartz countertops, beautiful backsplash, perfect for entertaining and culinary creations. Excellent Layout, Large Principal Rooms. Gleaming Hardwood Floors and Smooth Ceiling Through Out the Main & Second Floors. Upstairs, the 4 generously sized bedrooms provide a serene retreat, with the primary suite offering a private oasis complete with a luxurious 5Pc ensuite bath, Custom Vanity with Quartz Countertop, His & Hers Sinks, Free Standing Soaker Tub & Seamless Glass Shower. Meticulously designed with modern fixtures and high-end finishes. The home also boasts an abundance of storage solutions, ensuring every need is met, while the double-car garage provides easy and secure parking. (id:61852)
Property Details
| MLS® Number | N12139964 |
| Property Type | Single Family |
| Community Name | Oak Ridges |
| Features | Carpet Free |
| ParkingSpaceTotal | 6 |
Building
| BathroomTotal | 4 |
| BedroomsAboveGround | 4 |
| BedroomsTotal | 4 |
| Appliances | Hood Fan |
| BasementType | Full |
| ConstructionStyleAttachment | Detached |
| CoolingType | Central Air Conditioning |
| ExteriorFinish | Brick, Stone |
| FlooringType | Hardwood, Ceramic |
| FoundationType | Concrete |
| HalfBathTotal | 1 |
| HeatingFuel | Natural Gas |
| HeatingType | Forced Air |
| StoriesTotal | 2 |
| SizeInterior | 2500 - 3000 Sqft |
| Type | House |
| UtilityWater | Municipal Water |
Parking
| Garage |
Land
| Acreage | No |
| Sewer | Sanitary Sewer |
| SizeDepth | 95 Ft |
| SizeFrontage | 40 Ft |
| SizeIrregular | 40 X 95 Ft |
| SizeTotalText | 40 X 95 Ft |
Rooms
| Level | Type | Length | Width | Dimensions |
|---|---|---|---|---|
| Second Level | Primary Bedroom | 6.14 m | 3.93 m | 6.14 m x 3.93 m |
| Second Level | Bedroom 2 | 4.2 m | 2.95 m | 4.2 m x 2.95 m |
| Second Level | Bedroom 3 | 3.55 m | 3.32 m | 3.55 m x 3.32 m |
| Second Level | Bedroom 4 | 3.33 m | 3.36 m | 3.33 m x 3.36 m |
| Main Level | Living Room | 6.1 m | 5.35 m | 6.1 m x 5.35 m |
| Main Level | Dining Room | 5.88 m | 3.31 m | 5.88 m x 3.31 m |
| Main Level | Kitchen | 3.91 m | 3.34 m | 3.91 m x 3.34 m |
| Main Level | Eating Area | 3.91 m | 2.04 m | 3.91 m x 2.04 m |
https://www.realtor.ca/real-estate/28294287/114-seguin-street-richmond-hill-oak-ridges-oak-ridges
Interested?
Contact us for more information
Kevin Lin
Broker of Record
30 Fulton Way #8-100a
Richmond Hill, Ontario L4B 1E6
Marisa Lin
Broker
30 Fulton Way #8-100a
Richmond Hill, Ontario L4B 1E6















