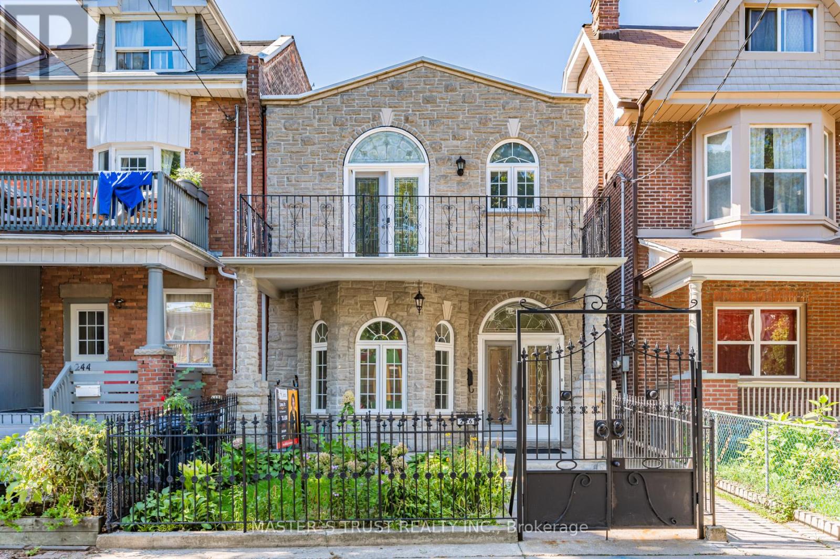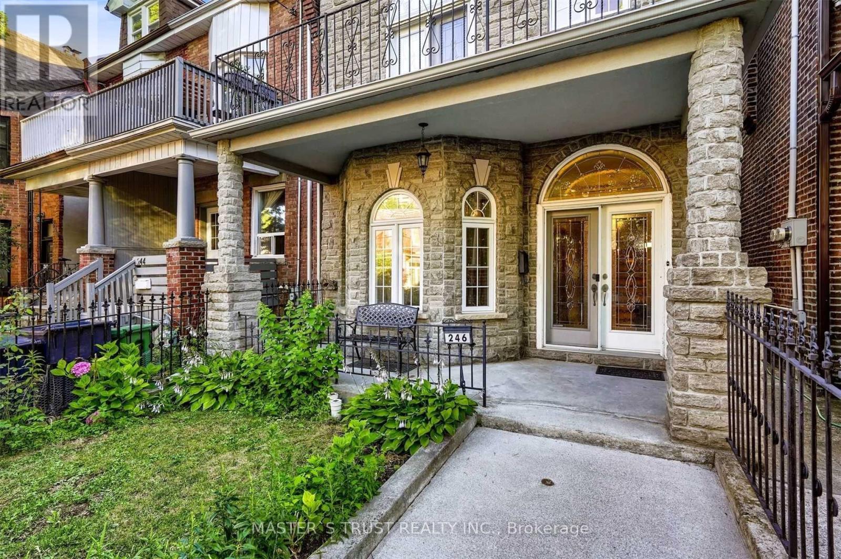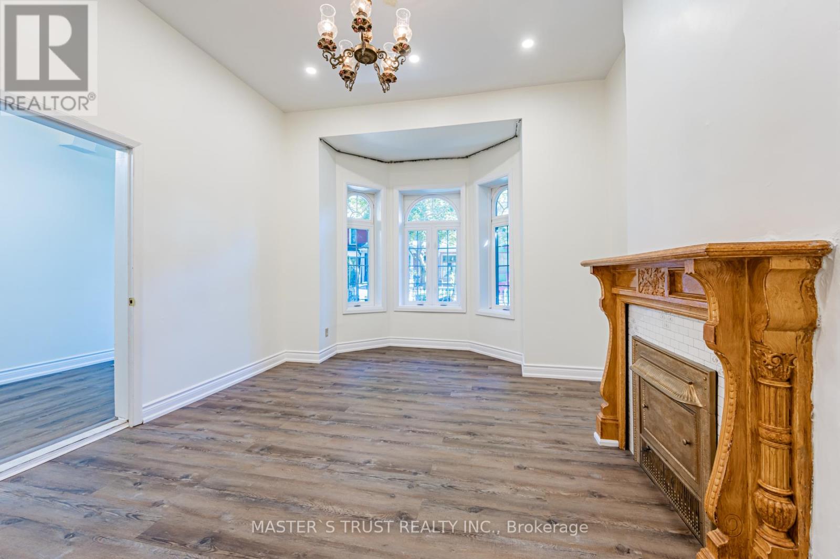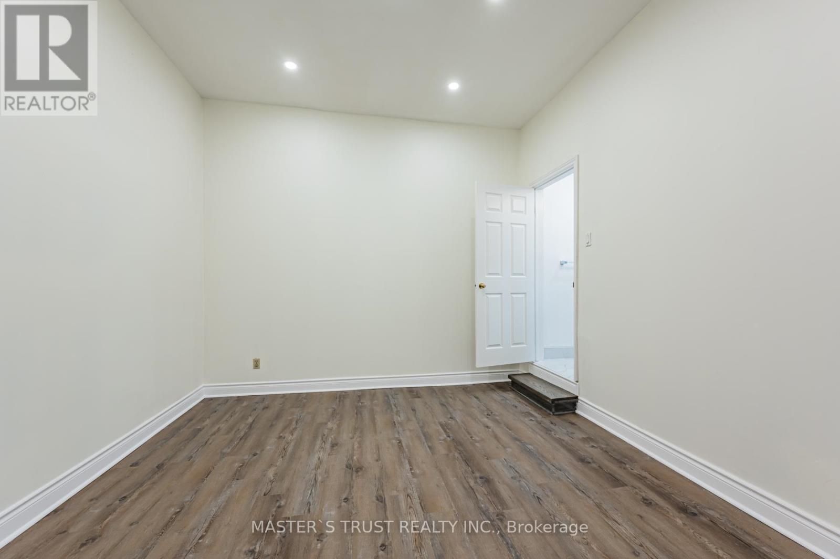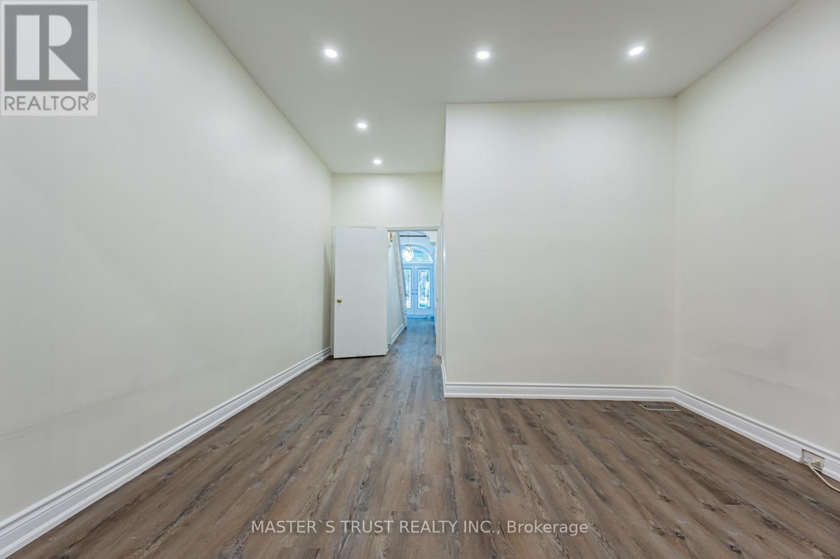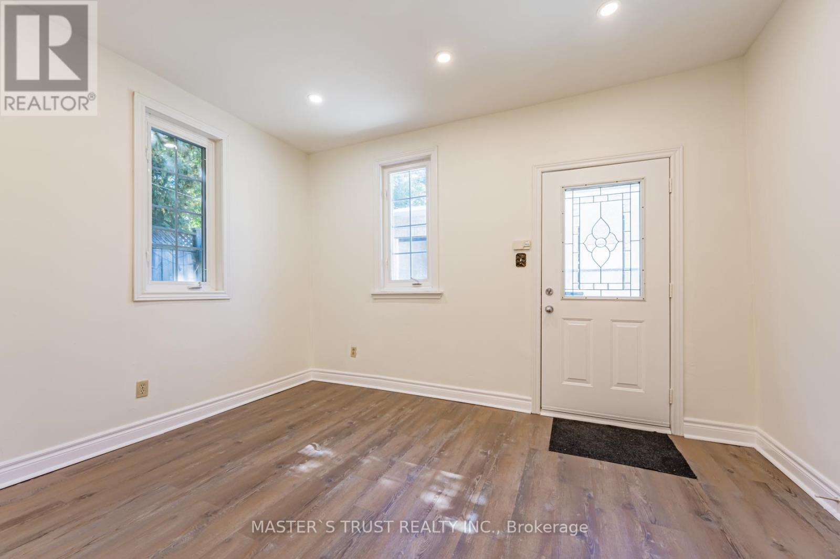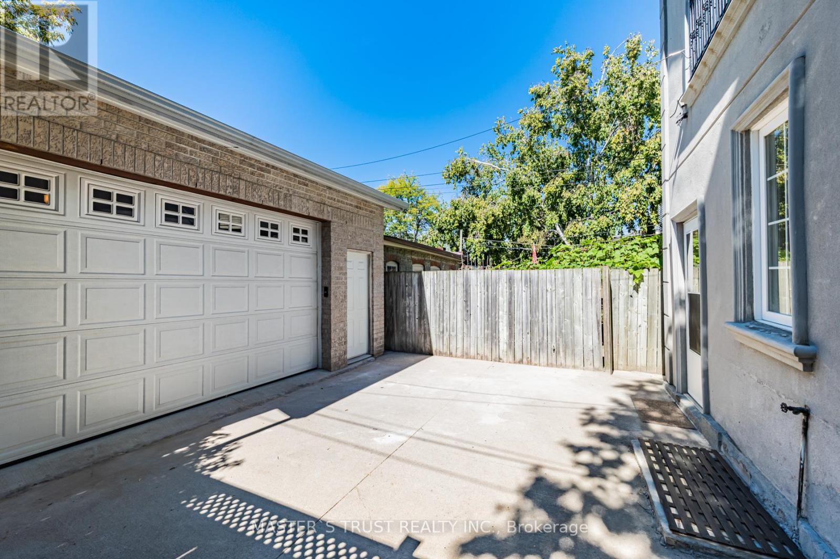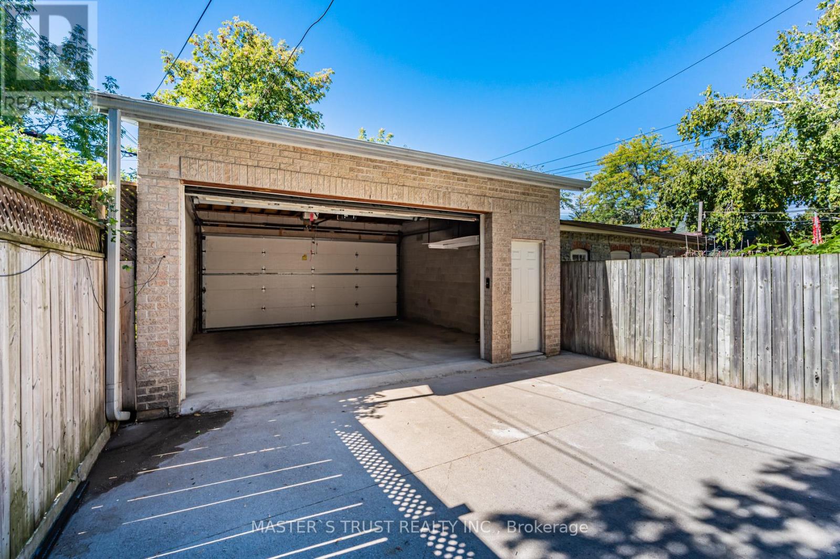Main Floor - 246 Major Street Toronto, Ontario M5S 2L6
$4,100 Monthly
Experience the perfect blend of character and convenience in this spacious main-floor unit, just steps from the University of Toronto. This thoughtfully maintained residence offers THREE generously sized bedrooms, providing ample space for students, professionals, or families.//Inside, youll find high ceilings, large windows, and an abundance of natural light, creating an inviting atmosphere throughout. The unit features TWO newly renovated bathrooms, adding a touch of modern comfort to its classic charm. //A rare convenience for this prime location, ONE GARAGE parking is also included a valuable perk in downtown Toronto.//This lease also simplifies your living experience with ALL-INCLUSIVE utilities, covering water, heat, electricity, and high-speed internet, allowing you to focus on what truly matters.// Enjoy the convenience of city living with countless dining, shopping, and entertainment options right at your doorstep..Dont miss this rare opportunity to lease a distinctive residence with THREE spacious bedrooms, TWO modern bathrooms, and all-inclusive utilities in one of Torontos most historic and convenient neighborhoods.(one parking avaliable 100CAD/month) (id:61852)
Property Details
| MLS® Number | C12139854 |
| Property Type | Single Family |
| Neigbourhood | University—Rosedale |
| Community Name | University |
| CommunicationType | High Speed Internet |
| Features | Carpet Free |
| ParkingSpaceTotal | 1 |
Building
| BathroomTotal | 2 |
| BedroomsAboveGround | 3 |
| BedroomsTotal | 3 |
| Appliances | Garage Door Opener Remote(s), Dishwasher, Dryer, Garage Door Opener, Range, Stove, Washer, Window Coverings, Refrigerator |
| ConstructionStyleAttachment | Detached |
| CoolingType | Central Air Conditioning |
| ExteriorFinish | Brick |
| FlooringType | Laminate |
| FoundationType | Concrete |
| HeatingFuel | Natural Gas |
| HeatingType | Forced Air |
| StoriesTotal | 2 |
| SizeInterior | 2000 - 2500 Sqft |
| Type | House |
| UtilityWater | Municipal Water |
Parking
| Detached Garage | |
| Garage |
Land
| Acreage | No |
| Sewer | Septic System |
| SizeDepth | 113 Ft |
| SizeFrontage | 22 Ft |
| SizeIrregular | 22 X 113 Ft |
| SizeTotalText | 22 X 113 Ft |
Rooms
| Level | Type | Length | Width | Dimensions |
|---|---|---|---|---|
| Main Level | Bedroom | 4.12 m | 3.29 m | 4.12 m x 3.29 m |
| Main Level | Bedroom 2 | 5.17 m | 3.77 m | 5.17 m x 3.77 m |
| Main Level | Bedroom 3 | 4.18 m | 4.97 m | 4.18 m x 4.97 m |
| Main Level | Dining Room | 4.02 m | 2.65 m | 4.02 m x 2.65 m |
| Main Level | Kitchen | 4.02 m | 2.97 m | 4.02 m x 2.97 m |
| Main Level | Bathroom | 3.79 m | 3.69 m | 3.79 m x 3.69 m |
| Main Level | Bathroom | 3.2 m | 2.1 m | 3.2 m x 2.1 m |
Utilities
| Electricity | Installed |
| Sewer | Installed |
Interested?
Contact us for more information
Anna Xue
Salesperson
3190 Steeles Ave East #120
Markham, Ontario L3R 1G9
