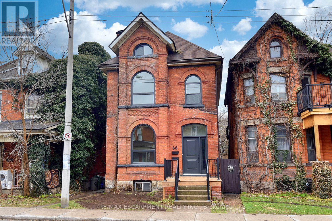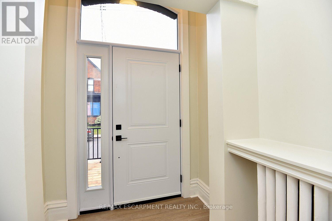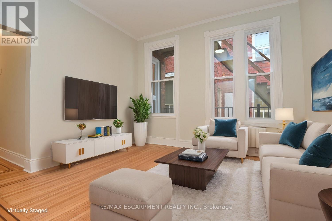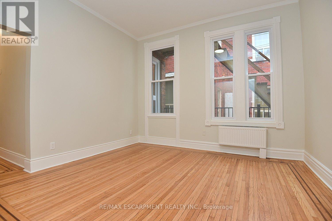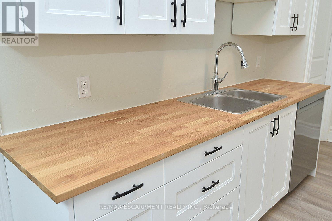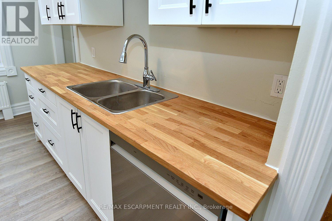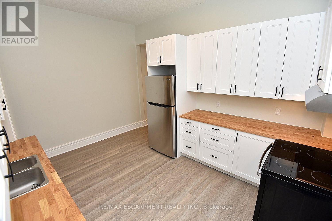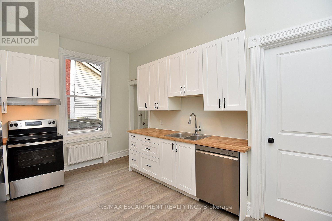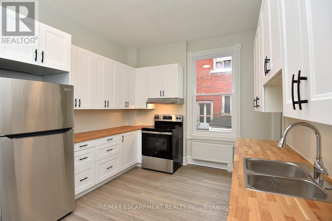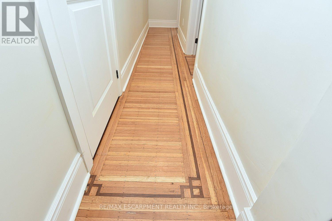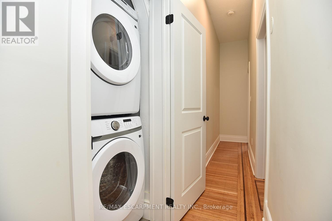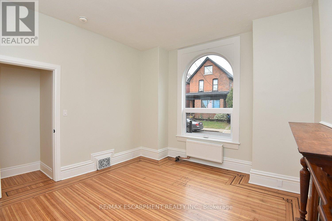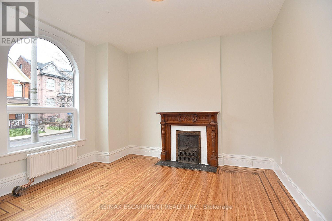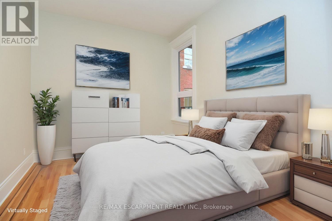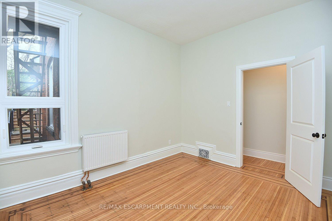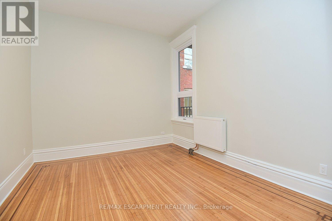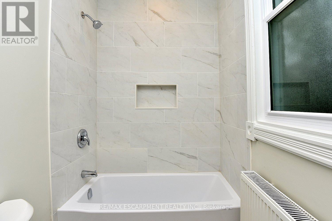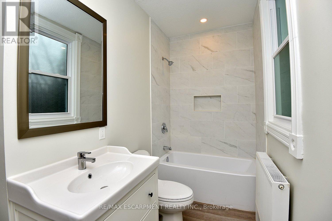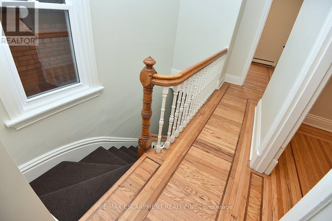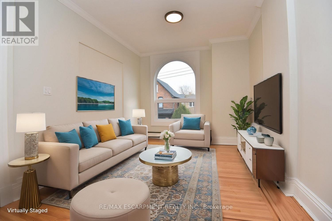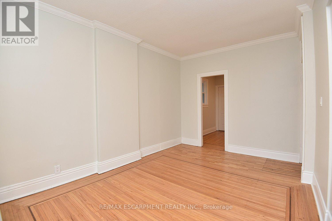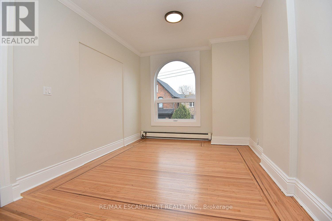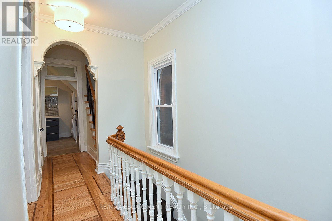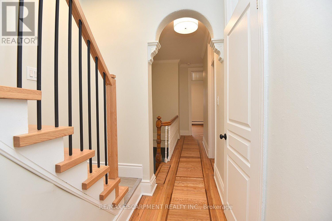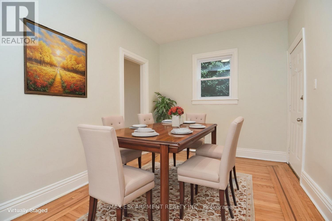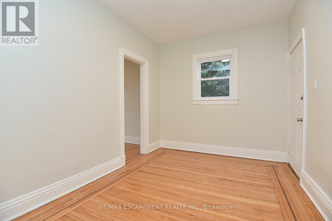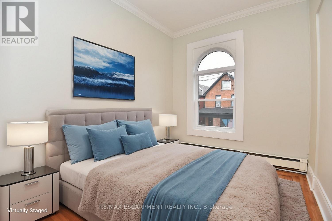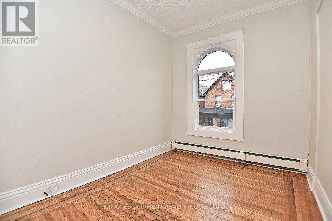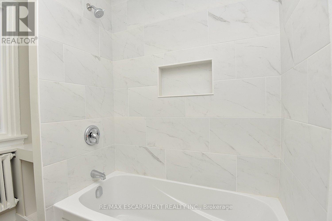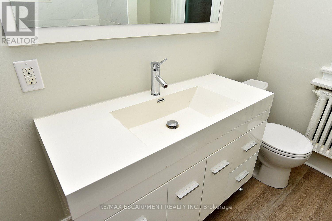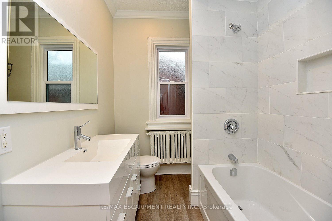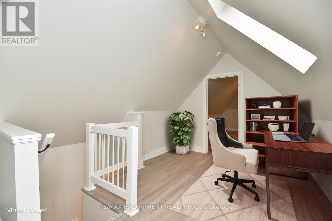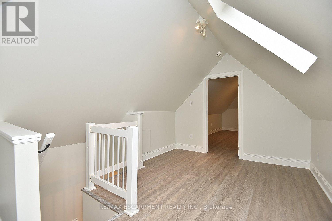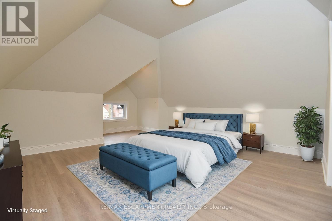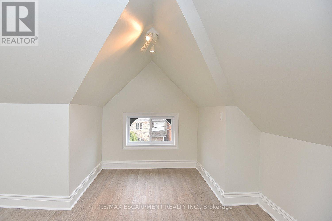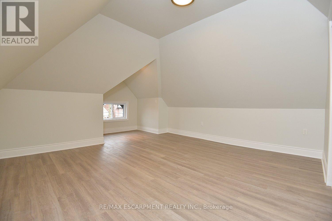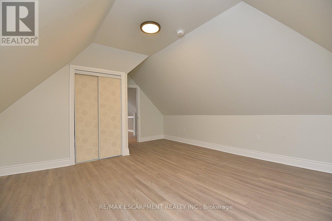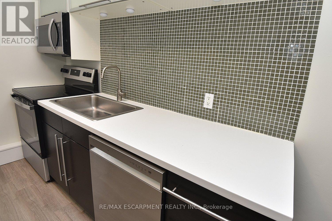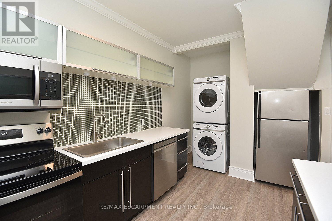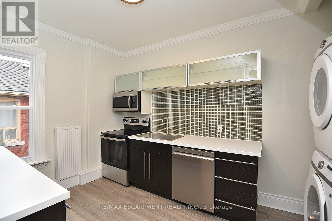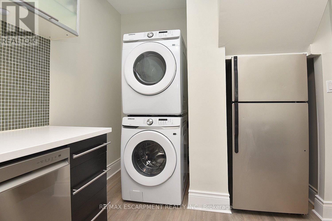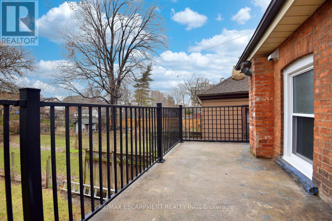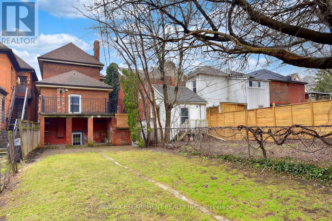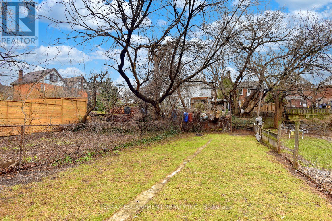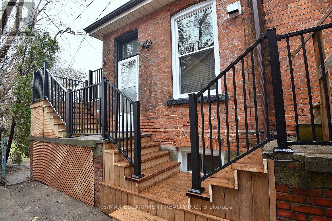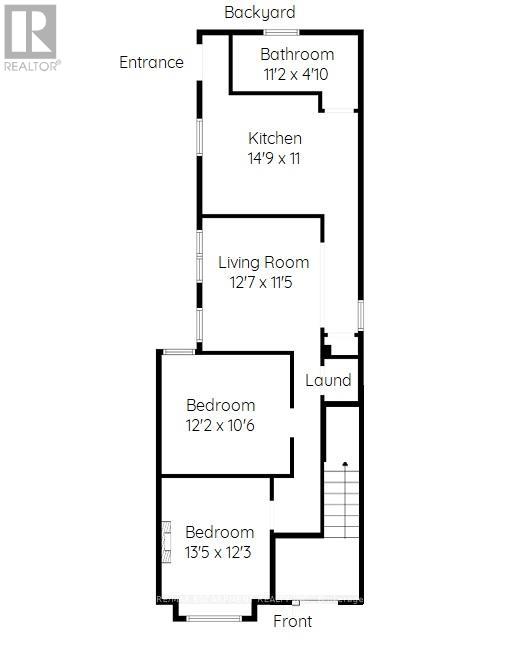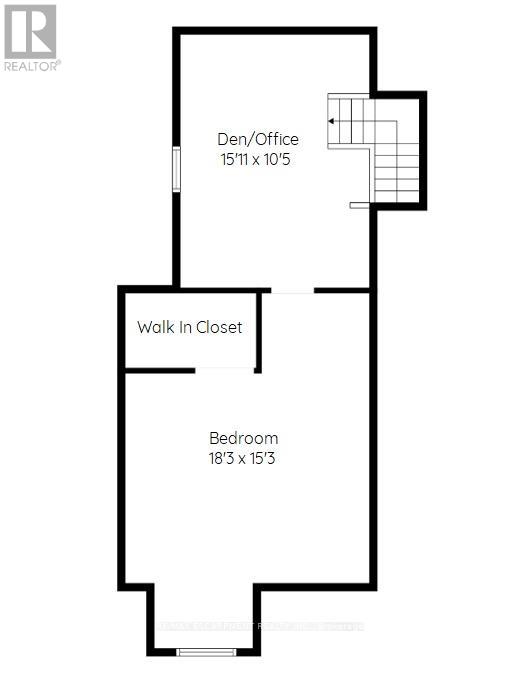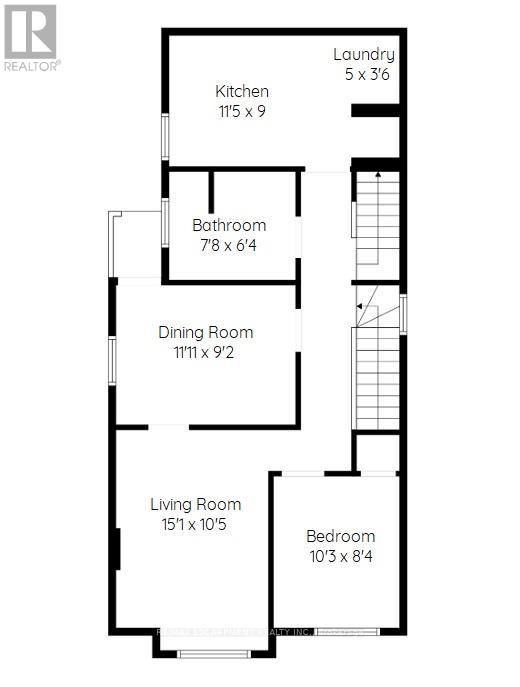66 Erie Avenue Hamilton, Ontario L8N 2W6
$699,900
Beautiful Century Home recently restored and renovated. Step into a lucrative investment opportunity with this meticulously renovated duplex, boasting $200K in high-quality upgrades. Designed for long-term value, both above-ground units are bathed in natural light and equipped with modern amenities to attract reliable tenants. Additional unfinished basement with potential to add a third unit. The main floor features two spacious bedrooms, a bright living area, in-unit laundry, and sleek new appliances - offering a seamless living experience. Upstairs, a generously sized two-bedroom plus den layout provides dedicated living and dining spaces, complemented by a full suite of new appliances, including a washer, dryer, stove, and dishwasher. Major updates, including roof (2017), refurbished exterior stairs, and enhanced entryways, ensure peace of mind and durability. Positioned in a walkable neighborhood with prime access to transit and shops, this turnkey property is ready for immediate occupancy - ideal as a primary live/rent residence or a high-yield rental investment. Don't miss out on securing an asset that combines style, convenience, and strong returns. (id:61852)
Property Details
| MLS® Number | X12139881 |
| Property Type | Single Family |
| Neigbourhood | Stinson |
| Community Name | Stinson |
| AmenitiesNearBy | Hospital, Public Transit, Schools |
| EquipmentType | Water Heater - Gas, Water Heater |
| Features | Level Lot, Flat Site, Carpet Free |
| RentalEquipmentType | Water Heater - Gas, Water Heater |
Building
| BathroomTotal | 2 |
| BedroomsAboveGround | 4 |
| BedroomsTotal | 4 |
| Age | 100+ Years |
| Amenities | Fireplace(s), Separate Heating Controls |
| Appliances | Water Heater, Water Meter, Dishwasher, Dryer, Microwave, Hood Fan, Stove, Refrigerator |
| BasementFeatures | Separate Entrance |
| BasementType | Full |
| ConstructionStyleAttachment | Detached |
| ExteriorFinish | Brick |
| FireProtection | Smoke Detectors |
| FireplacePresent | Yes |
| FireplaceTotal | 1 |
| FoundationType | Stone |
| HeatingFuel | Wood |
| HeatingType | Radiant Heat |
| StoriesTotal | 3 |
| SizeInterior | 2000 - 2500 Sqft |
| Type | House |
| UtilityWater | Municipal Water |
Parking
| No Garage | |
| Street |
Land
| Acreage | No |
| FenceType | Fenced Yard |
| LandAmenities | Hospital, Public Transit, Schools |
| Sewer | Sanitary Sewer |
| SizeDepth | 146 Ft |
| SizeFrontage | 26 Ft ,6 In |
| SizeIrregular | 26.5 X 146 Ft |
| SizeTotalText | 26.5 X 146 Ft |
| ZoningDescription | D |
Rooms
| Level | Type | Length | Width | Dimensions |
|---|---|---|---|---|
| Second Level | Bathroom | 2.34 m | 1.93 m | 2.34 m x 1.93 m |
| Second Level | Laundry Room | 1.52 m | 1.07 m | 1.52 m x 1.07 m |
| Second Level | Kitchen | 4.5 m | 3.35 m | 4.5 m x 3.35 m |
| Second Level | Living Room | 4.6 m | 3.18 m | 4.6 m x 3.18 m |
| Second Level | Dining Room | 3.63 m | 2.79 m | 3.63 m x 2.79 m |
| Second Level | Bedroom | 3.12 m | 2.54 m | 3.12 m x 2.54 m |
| Third Level | Bedroom | 5.56 m | 4.65 m | 5.56 m x 4.65 m |
| Third Level | Den | 4.85 m | 3.18 m | 4.85 m x 3.18 m |
| Basement | Utility Room | 6.71 m | 5.49 m | 6.71 m x 5.49 m |
| Basement | Other | 8.69 m | 4.14 m | 8.69 m x 4.14 m |
| Ground Level | Kitchen | 4.5 m | 3.35 m | 4.5 m x 3.35 m |
| Ground Level | Living Room | 3.84 m | 3.48 m | 3.84 m x 3.48 m |
| Ground Level | Bedroom | 4.09 m | 3.73 m | 4.09 m x 3.73 m |
| Ground Level | Bedroom | 3.71 m | 3.2 m | 3.71 m x 3.2 m |
| Ground Level | Bathroom | 3.4 m | 1.47 m | 3.4 m x 1.47 m |
| Ground Level | Laundry Room | 0.91 m | 0.91 m | 0.91 m x 0.91 m |
https://www.realtor.ca/real-estate/28294119/66-erie-avenue-hamilton-stinson-stinson
Interested?
Contact us for more information
Conrad Guy Zurini
Broker of Record
2180 Itabashi Way #4b
Burlington, Ontario L7M 5A5
