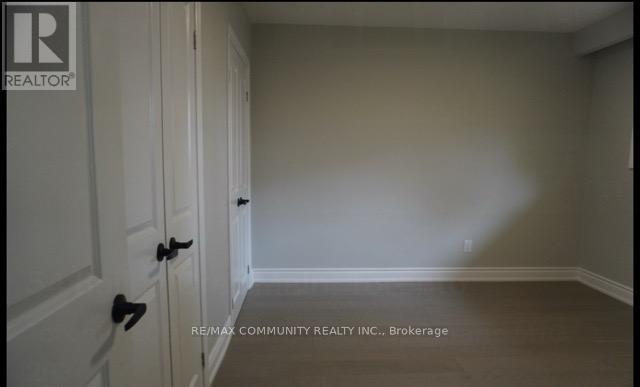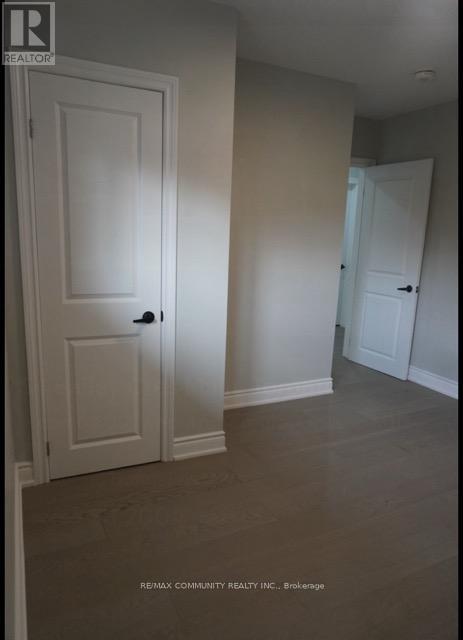54 Bailey Crescent Toronto, Ontario M1G 2P3
$3,500 Monthly
Located in a highly sought-after community, this beautifully updated main floor unit offers a spacious three-bedroom, two-bathroom layout within a detached bungalow, set in a quiet and secure neighborhood. The impressive exterior boasts a brand-new driveway, fencing, and interlocking, all contributing to the home's excellent curb appeal. Enjoy the convenience of nearby schools, parks, shopping, and quick access to Highway 401. The unit includes new appliances and window blinds, along with three dedicated parking spots. Tenant is responsible for 60% of utilities. No pets or smoking permitted. Available for immediate lease--don't miss out on this great rental opportunity. (id:61852)
Property Details
| MLS® Number | E12139749 |
| Property Type | Single Family |
| Neigbourhood | Scarborough |
| Community Name | Woburn |
| ParkingSpaceTotal | 5 |
Building
| BathroomTotal | 2 |
| BedroomsAboveGround | 3 |
| BedroomsBelowGround | 3 |
| BedroomsTotal | 6 |
| Appliances | Oven - Built-in, Range |
| ArchitecturalStyle | Bungalow |
| BasementFeatures | Apartment In Basement |
| BasementType | N/a |
| ConstructionStyleAttachment | Detached |
| CoolingType | Central Air Conditioning |
| ExteriorFinish | Brick |
| FlooringType | Hardwood |
| FoundationType | Concrete |
| HalfBathTotal | 1 |
| HeatingFuel | Natural Gas |
| HeatingType | Forced Air |
| StoriesTotal | 1 |
| SizeInterior | 1500 - 2000 Sqft |
| Type | House |
| UtilityWater | Municipal Water |
Parking
| No Garage |
Land
| Acreage | No |
| Sewer | Sanitary Sewer |
| SizeDepth | 110 Ft |
| SizeFrontage | 40 Ft |
| SizeIrregular | 40 X 110 Ft |
| SizeTotalText | 40 X 110 Ft |
Rooms
| Level | Type | Length | Width | Dimensions |
|---|---|---|---|---|
| Basement | Bedroom 5 | 3.12 m | 2.82 m | 3.12 m x 2.82 m |
| Basement | Bedroom | 3.12 m | 2.82 m | 3.12 m x 2.82 m |
| Basement | Kitchen | 4.45 m | 2.67 m | 4.45 m x 2.67 m |
| Basement | Living Room | 3.5 m | 4.72 m | 3.5 m x 4.72 m |
| Basement | Living Room | 3.5 m | 4.72 m | 3.5 m x 4.72 m |
| Basement | Bedroom 4 | 3.3 m | 2.74 m | 3.3 m x 2.74 m |
| Main Level | Kitchen | 3.76 m | 2.89 m | 3.76 m x 2.89 m |
| Main Level | Living Room | 4.34 m | 3.38 m | 4.34 m x 3.38 m |
| Main Level | Dining Room | 2.34 m | 3.38 m | 2.34 m x 3.38 m |
| Main Level | Primary Bedroom | 3.76 m | 3.89 m | 3.76 m x 3.89 m |
| Main Level | Bedroom 2 | 2.89 m | 3.28 m | 2.89 m x 3.28 m |
| Main Level | Bedroom 3 | 3.4 m | 3.15 m | 3.4 m x 3.15 m |
Utilities
| Cable | Installed |
| Sewer | Installed |
https://www.realtor.ca/real-estate/28293883/54-bailey-crescent-toronto-woburn-woburn
Interested?
Contact us for more information
Shawn Subramaniam
Salesperson
203 - 1265 Morningside Ave
Toronto, Ontario M1B 3V9
Subra Kanapathippillai
Salesperson
D2 - 795 Milner Avenue
Toronto, Ontario M1B 3C3

























