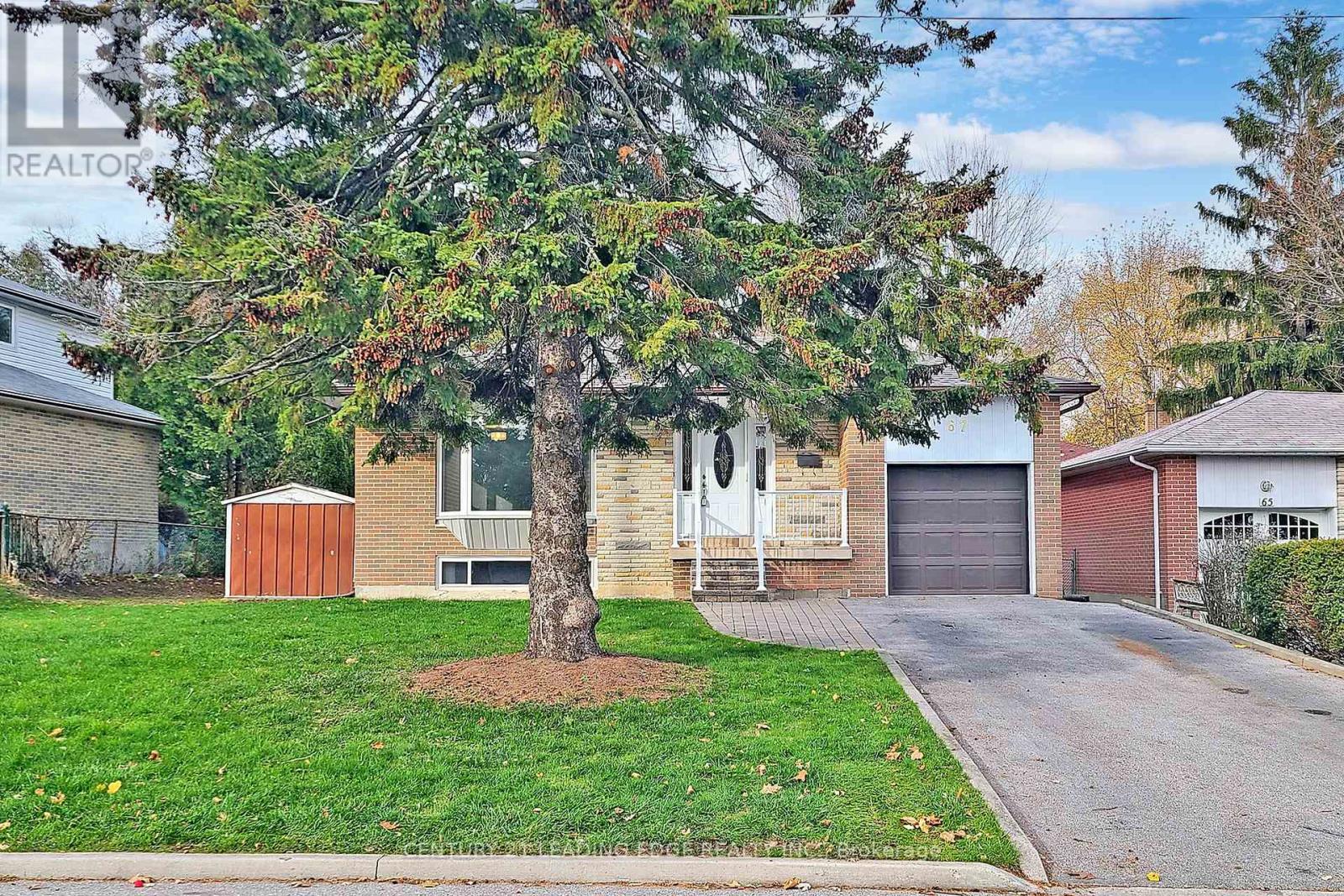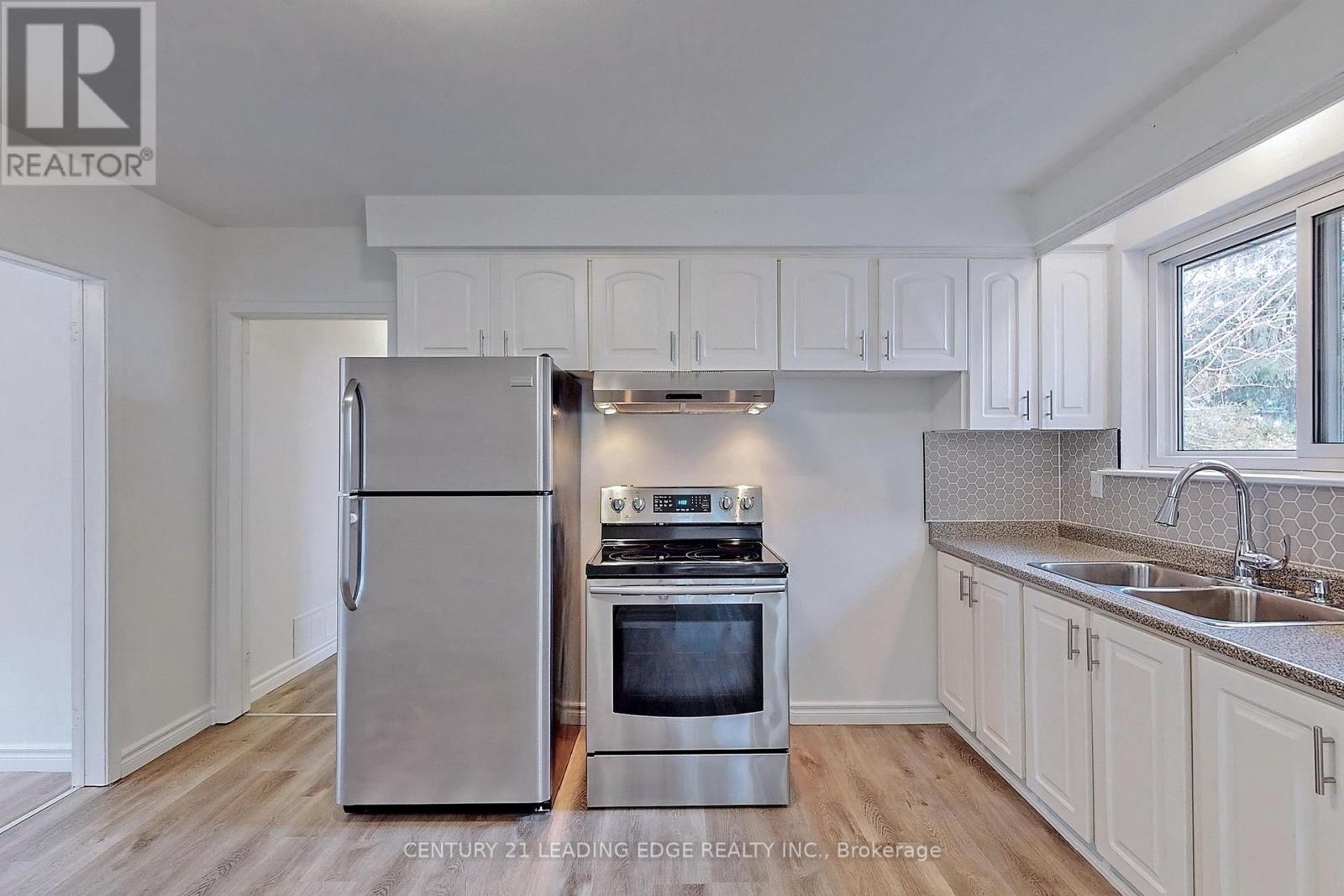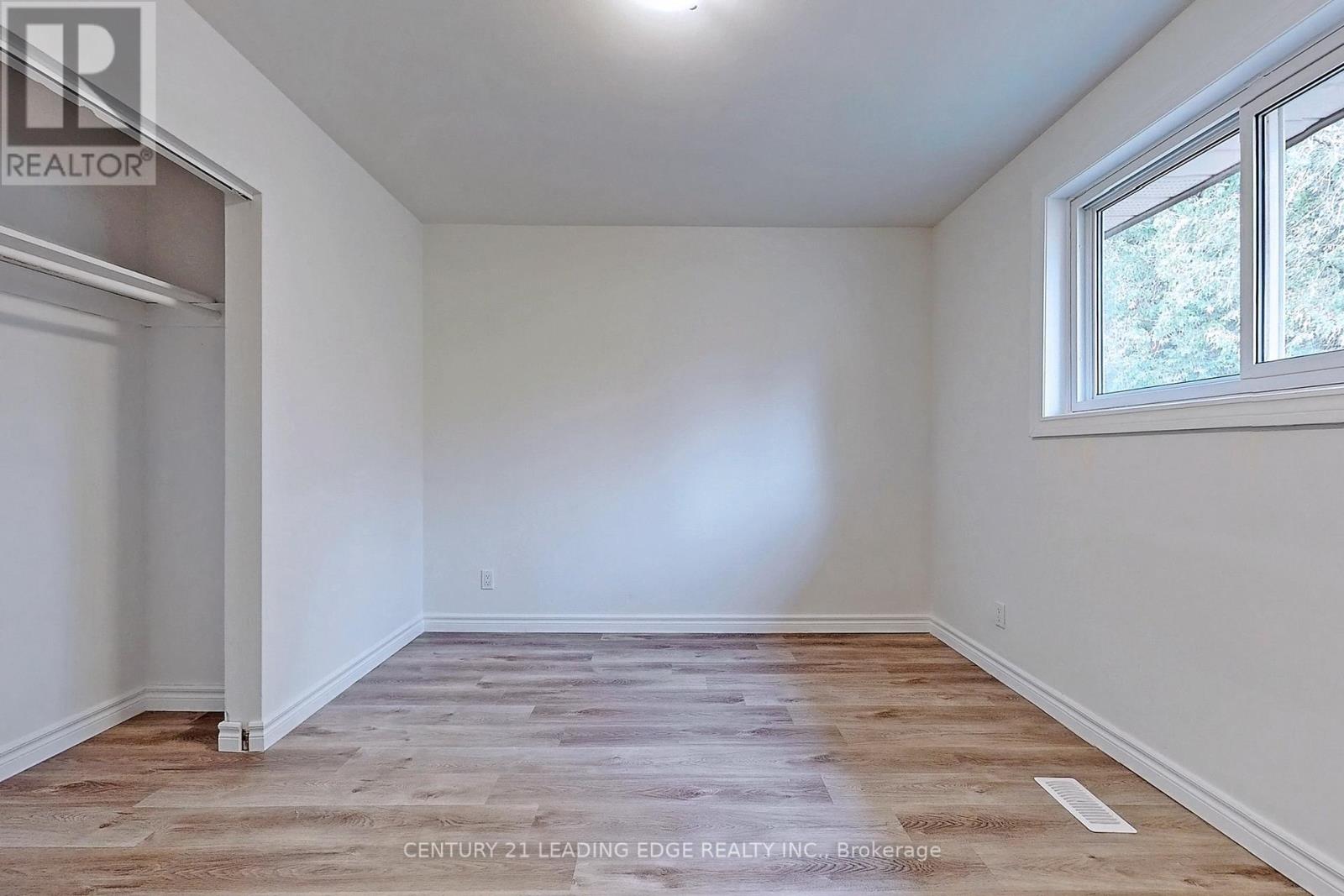67 Ravine Park Crescent Toronto, Ontario M1C 2M5
$2,800 Monthly
Location! Location! Location - This 3 Bedroom Bungalow Features An Eat-In Kitchen, Living Room With Bay Window, Separate Dining Room, Spacious Bedrooms, Updated Vinyl Windows, Shingles New In 2021, Single Attached Garage, Newly renovated washrooms Freshly Painted. Brand new Washer Dryer (id:61852)
Property Details
| MLS® Number | E12139628 |
| Property Type | Single Family |
| Neigbourhood | Scarborough |
| Community Name | Rouge E10 |
| ParkingSpaceTotal | 5 |
Building
| BathroomTotal | 2 |
| BedroomsAboveGround | 3 |
| BedroomsTotal | 3 |
| ArchitecturalStyle | Bungalow |
| ConstructionStyleAttachment | Detached |
| CoolingType | Central Air Conditioning |
| ExteriorFinish | Brick |
| FoundationType | Unknown |
| HalfBathTotal | 1 |
| HeatingFuel | Natural Gas |
| HeatingType | Forced Air |
| StoriesTotal | 1 |
| SizeInterior | 0 - 699 Sqft |
| Type | House |
| UtilityWater | Municipal Water |
Parking
| Garage |
Land
| Acreage | No |
| Sewer | Sanitary Sewer |
Rooms
| Level | Type | Length | Width | Dimensions |
|---|---|---|---|---|
| Main Level | Kitchen | 4.14 m | 3.17 m | 4.14 m x 3.17 m |
| Main Level | Living Room | 5.17 m | 3.5 m | 5.17 m x 3.5 m |
| Main Level | Dining Room | 2.93 m | 2.86 m | 2.93 m x 2.86 m |
| Main Level | Primary Bedroom | 4.25 m | 3.05 m | 4.25 m x 3.05 m |
https://www.realtor.ca/real-estate/28293634/67-ravine-park-crescent-toronto-rouge-rouge-e10
Interested?
Contact us for more information
Monis Siddiqui
Salesperson
1825 Markham Rd. Ste. 301
Toronto, Ontario M1B 4Z9






































