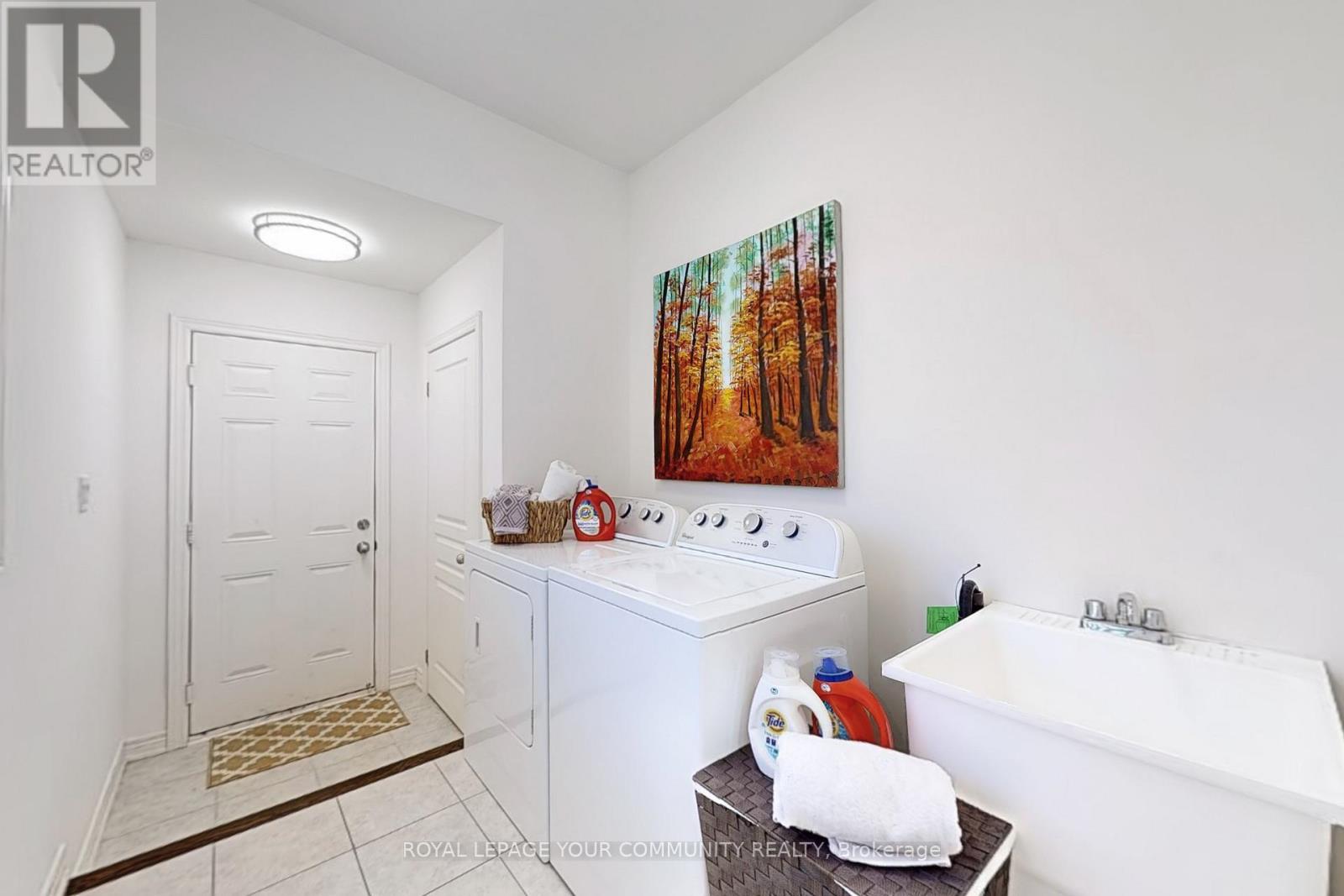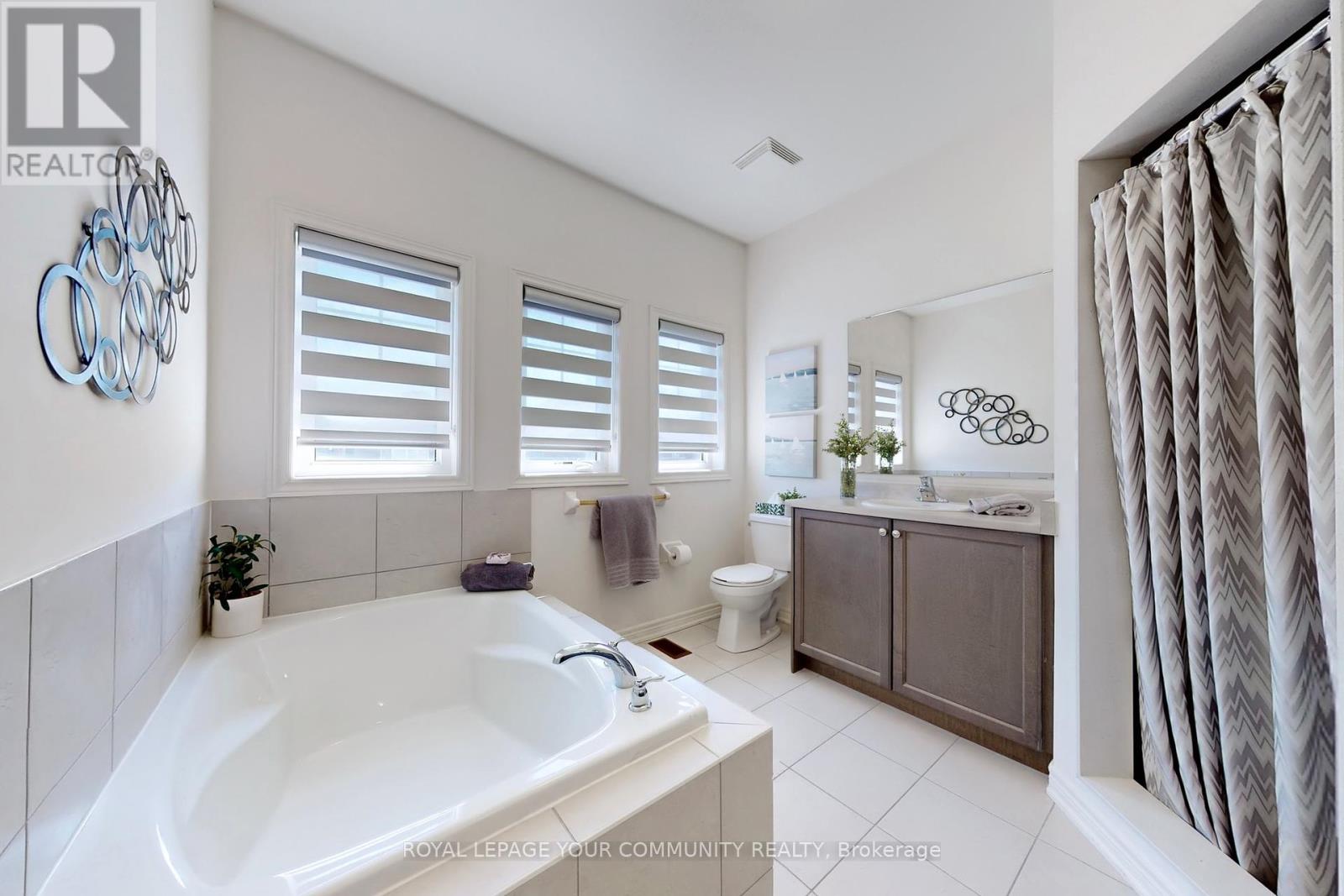89 East's Corners Boulevard Vaughan, Ontario L4H 3Z8
$1,099,900
Beautifully maintained 1,800 square-foot home in the heart of New Kleinburg. Featuring 9-foot ceilings throughout the main and second floors, this home offers a highly functional layout with no wasted space. Enjoy a modern eat-in kitchen with a large central island, a spacious family room with a large window, and a main floor laundry room with access to a convenient double car garage. Upstairs, you'll find 3 generously sized bedrooms with double-door entry. Located in an amazing area close to the new Longo's retail plaza and within walking distance to top-rated schools. Just 2 minutes to the new Highway 27 and close to charming Kleinburg Village. (id:61852)
Property Details
| MLS® Number | N12139598 |
| Property Type | Single Family |
| Neigbourhood | Kleinburg |
| Community Name | Kleinburg |
| AmenitiesNearBy | Hospital, Park, Public Transit, Schools |
| Features | Lane |
| ParkingSpaceTotal | 2 |
| Structure | Porch |
Building
| BathroomTotal | 3 |
| BedroomsAboveGround | 3 |
| BedroomsTotal | 3 |
| Amenities | Fireplace(s) |
| Appliances | Central Vacuum, Dishwasher, Dryer, Garage Door Opener, Stove, Washer, Window Coverings, Refrigerator |
| BasementDevelopment | Unfinished |
| BasementType | N/a (unfinished) |
| ConstructionStyleAttachment | Attached |
| CoolingType | Central Air Conditioning |
| ExteriorFinish | Brick |
| FireplacePresent | Yes |
| FlooringType | Hardwood, Ceramic |
| FoundationType | Unknown |
| HalfBathTotal | 1 |
| HeatingFuel | Natural Gas |
| HeatingType | Forced Air |
| StoriesTotal | 2 |
| SizeInterior | 1500 - 2000 Sqft |
| Type | Row / Townhouse |
| UtilityWater | Municipal Water |
Parking
| Attached Garage | |
| Garage |
Land
| Acreage | No |
| LandAmenities | Hospital, Park, Public Transit, Schools |
| Sewer | Sanitary Sewer |
| SizeDepth | 87 Ft ,9 In |
| SizeFrontage | 23 Ft |
| SizeIrregular | 23 X 87.8 Ft |
| SizeTotalText | 23 X 87.8 Ft |
Rooms
| Level | Type | Length | Width | Dimensions |
|---|---|---|---|---|
| Second Level | Primary Bedroom | 5.08 m | 3.88 m | 5.08 m x 3.88 m |
| Second Level | Bedroom 2 | 3.33 m | 3.08 m | 3.33 m x 3.08 m |
| Second Level | Bedroom 3 | 3.15 m | 2.88 m | 3.15 m x 2.88 m |
| Main Level | Dining Room | 4.19 m | 3.09 m | 4.19 m x 3.09 m |
| Main Level | Kitchen | 4.12 m | 3.02 m | 4.12 m x 3.02 m |
| Main Level | Eating Area | 2.86 m | 2.69 m | 2.86 m x 2.69 m |
| Main Level | Family Room | 6.81 m | 3.51 m | 6.81 m x 3.51 m |
| Main Level | Laundry Room | 4.91 m | 2.01 m | 4.91 m x 2.01 m |
https://www.realtor.ca/real-estate/28293568/89-easts-corners-boulevard-vaughan-kleinburg-kleinburg
Interested?
Contact us for more information
Anthony Jr. Barone
Salesperson
8854 Yonge Street
Richmond Hill, Ontario L4C 0T4















































