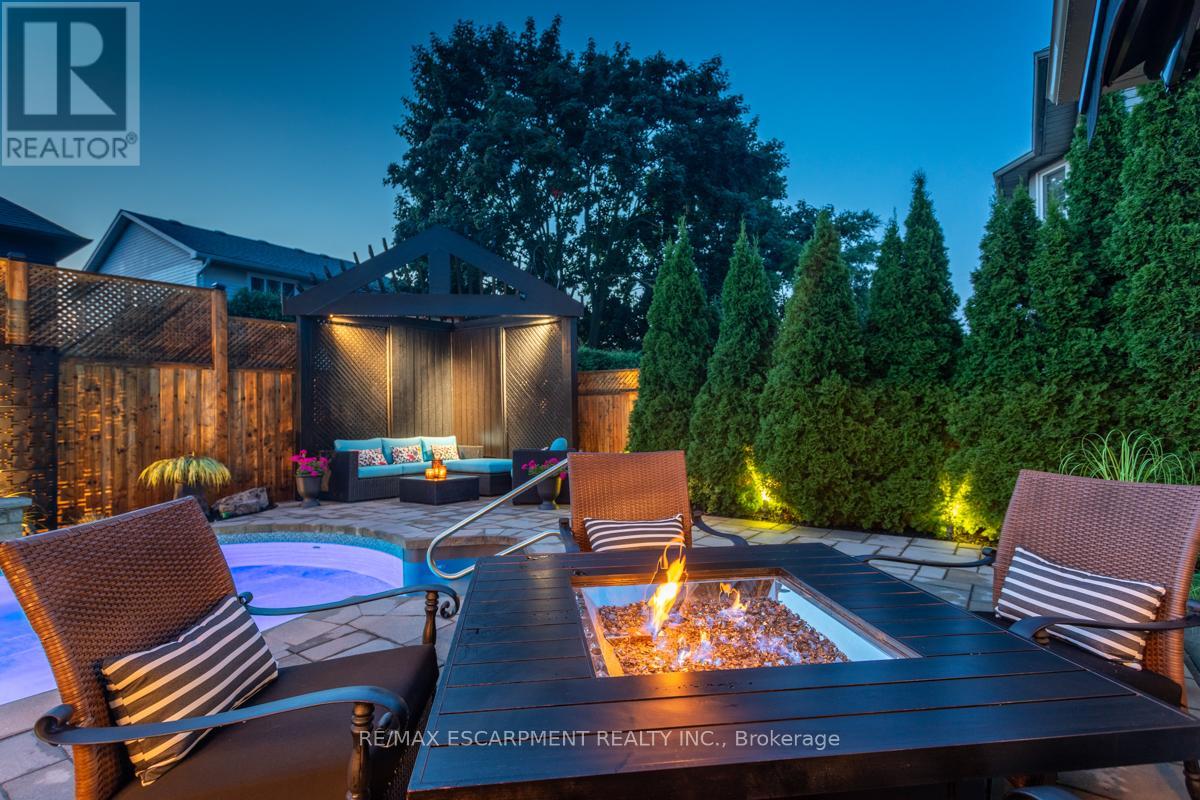1245 Hammond Street Burlington, Ontario L7S 2E4
$1,399,000
Gorgeous 3 bed, 3.5 bath home with many upgraded quality finishes. Main floor w/natural marble tile, pot lights, hardwood stair cases, hardwood floors and California shutters throughout. Custom Kitchen with Quartz Waterfall Island, Gas stove and SS appliances, main floor laundry w/side dr entry & convenient Garage door entry. Primary Bedroom w/ensuite & WIC, 2nd flr Family Room w/gas fireplace. Finished Lower lvl with high ceilings, 3 pc bath, 2nd laundry, Prof. landscaped grounds w/lighting, irrigation system, Salt water pool w/waterfall, heater, Gazebo, Approved legal City variance for higher privacy fence and pavilion. 2 gas hook -ups, Walk distance to downtown Burlington, Spencer Smith park, Maple view mall, schools, Close to Go Train and HWY access (id:61852)
Property Details
| MLS® Number | W12139572 |
| Property Type | Single Family |
| Neigbourhood | Maple |
| Community Name | Brant |
| AmenitiesNearBy | Beach, Hospital |
| ParkingSpaceTotal | 4 |
| PoolType | Inground Pool |
| Structure | Shed |
Building
| BathroomTotal | 4 |
| BedroomsAboveGround | 3 |
| BedroomsTotal | 3 |
| Age | 31 To 50 Years |
| Appliances | Dishwasher, Dryer, Microwave, Stove, Washer, Refrigerator |
| BasementDevelopment | Finished |
| BasementType | Full (finished) |
| ConstructionStyleAttachment | Detached |
| CoolingType | Central Air Conditioning |
| ExteriorFinish | Brick, Vinyl Siding |
| FireplacePresent | Yes |
| FlooringType | Marble, Hardwood |
| FoundationType | Poured Concrete |
| HalfBathTotal | 1 |
| HeatingFuel | Natural Gas |
| HeatingType | Forced Air |
| StoriesTotal | 2 |
| SizeInterior | 2000 - 2500 Sqft |
| Type | House |
| UtilityWater | Municipal Water |
Parking
| Garage |
Land
| Acreage | No |
| FenceType | Fenced Yard |
| LandAmenities | Beach, Hospital |
| Sewer | Sanitary Sewer |
| SizeDepth | 106 Ft ,7 In |
| SizeFrontage | 44 Ft |
| SizeIrregular | 44 X 106.6 Ft |
| SizeTotalText | 44 X 106.6 Ft|under 1/2 Acre |
Rooms
| Level | Type | Length | Width | Dimensions |
|---|---|---|---|---|
| Basement | Recreational, Games Room | 3.19 m | 6.4 m | 3.19 m x 6.4 m |
| Basement | Exercise Room | 3.4 m | 3.15 m | 3.4 m x 3.15 m |
| Basement | Bathroom | Measurements not available | ||
| Basement | Other | 1.9 m | 4.21 m | 1.9 m x 4.21 m |
| Main Level | Kitchen | 3.32 m | 4.97 m | 3.32 m x 4.97 m |
| Main Level | Living Room | 3.56 m | 8.33 m | 3.56 m x 8.33 m |
| Main Level | Dining Room | Measurements not available | ||
| Main Level | Bathroom | Measurements not available | ||
| Main Level | Laundry Room | Measurements not available | ||
| Upper Level | Bedroom 3 | 4.23 m | 3 m | 4.23 m x 3 m |
| Upper Level | Family Room | 5.49 m | 5.52 m | 5.49 m x 5.52 m |
| Upper Level | Primary Bedroom | 5.49 m | 4.48 m | 5.49 m x 4.48 m |
| Upper Level | Bathroom | Measurements not available | ||
| Upper Level | Bathroom | Measurements not available | ||
| Upper Level | Bedroom 2 | 4.23 m | 2.71 m | 4.23 m x 2.71 m |
https://www.realtor.ca/real-estate/28293578/1245-hammond-street-burlington-brant-brant
Interested?
Contact us for more information
Lidia Petrunas
Salesperson
860 Queenston Rd #4b
Hamilton, Ontario L8G 4A8


















































