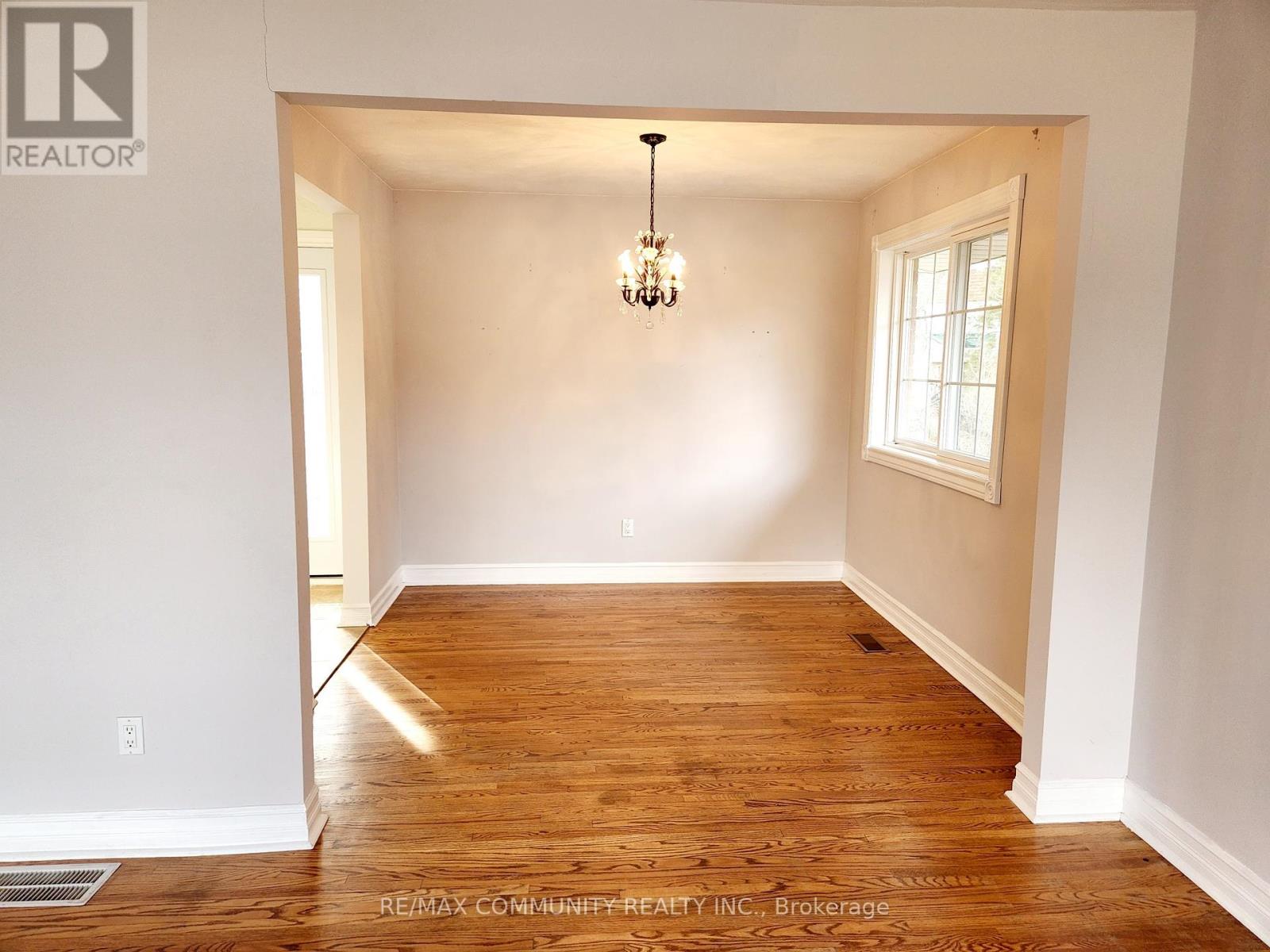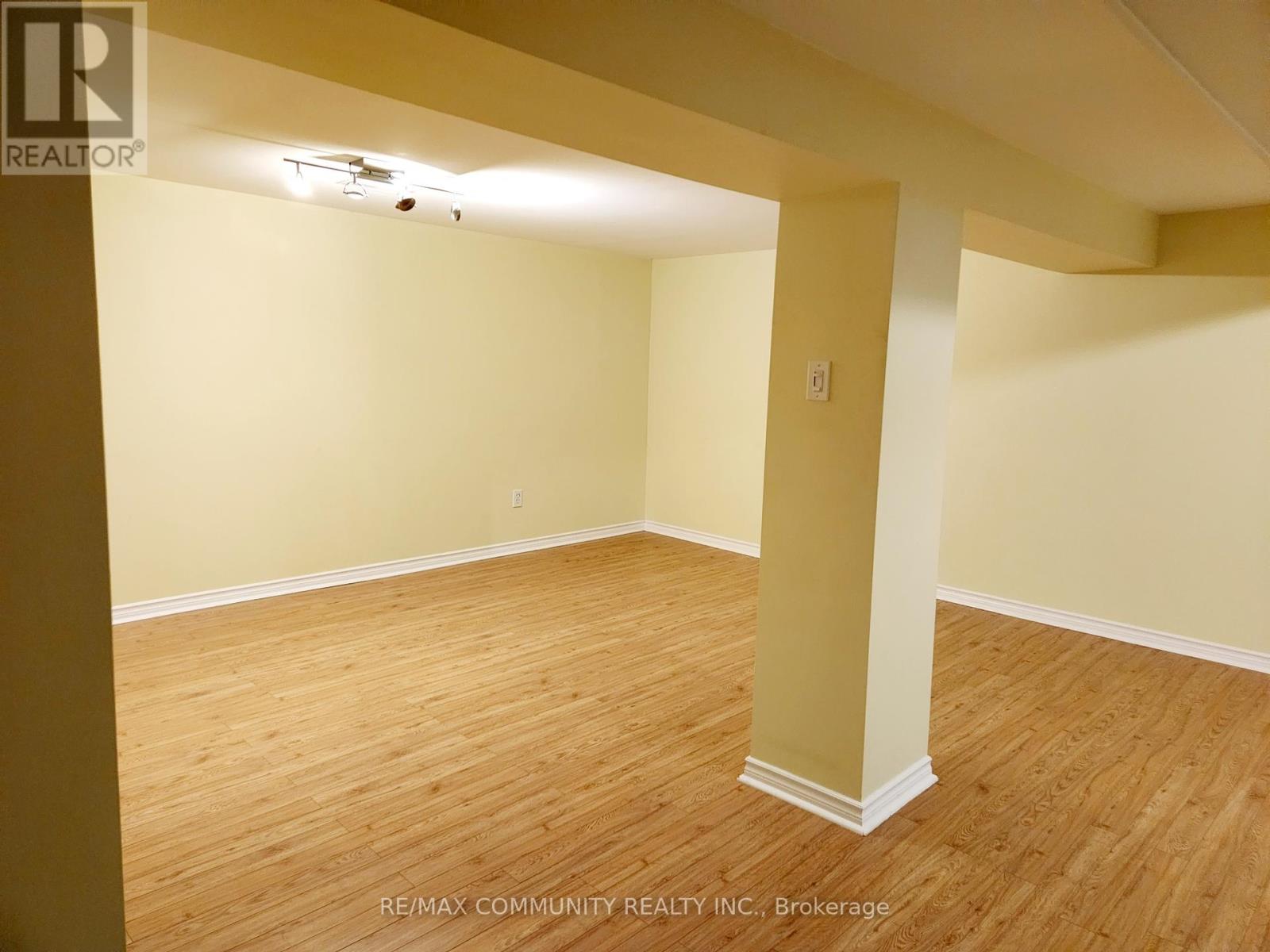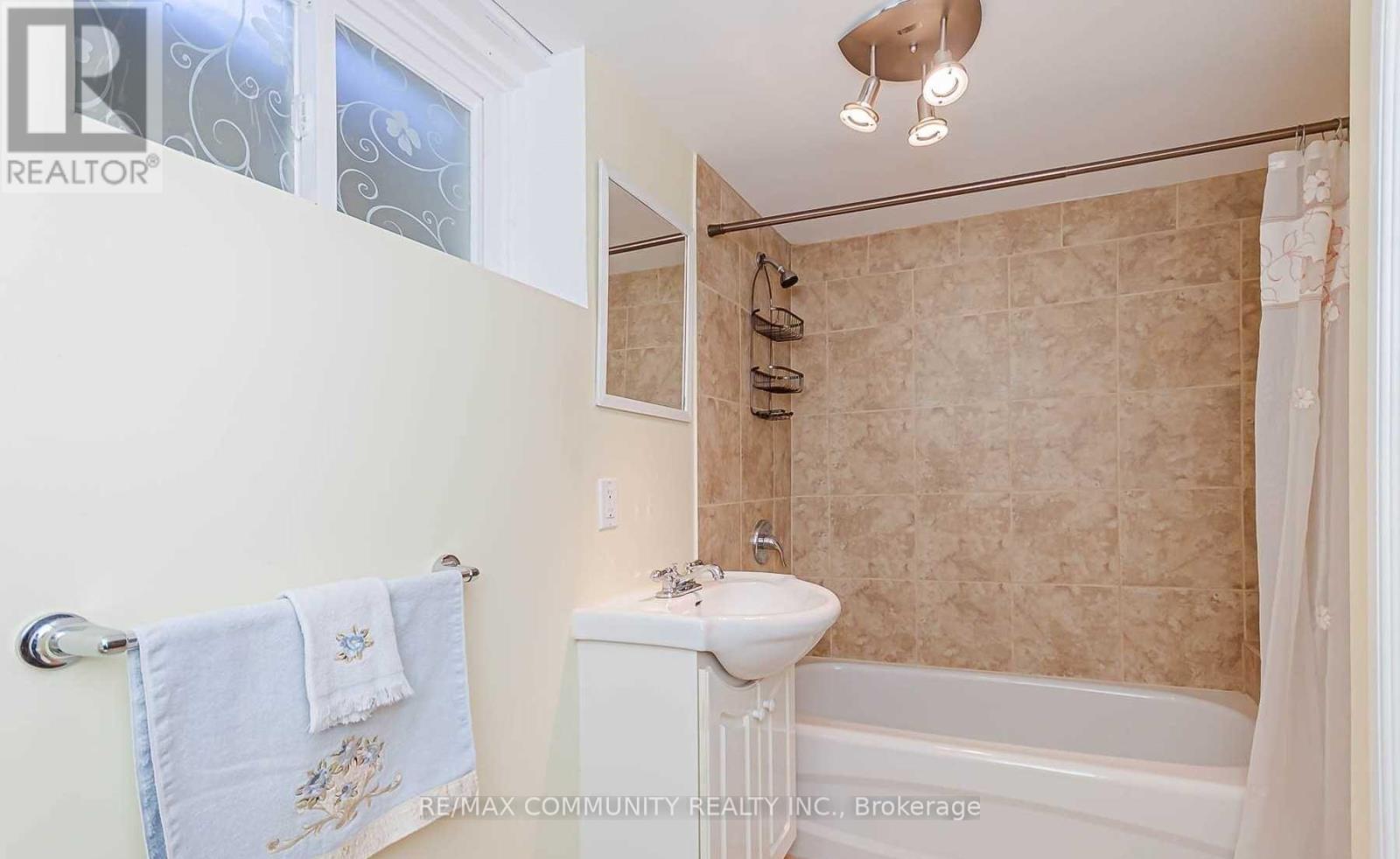399 Loretta Crescent Whitchurch-Stouffville, Ontario L4A 7G3
$3,450 Monthly
Absolutely stunning detached bungalow situated on a huge pie-shaped lot in the highly sought-after town of Stouffville, surrounded by mature trees offering privacy and natural beauty. This charming home features 3+1 bedrooms, 2 bathrooms, and a finished basement with a cozy family room and additional bedroom. Enjoy outdoor living with wooded decks, a fire pit, and a beautiful gazebo, perfect for relaxing or entertaining. Conveniently located close to parks, schools, shopping, and just minutes to Highways 407 and 404. This property is sure to wow you! (id:61852)
Property Details
| MLS® Number | N12139399 |
| Property Type | Single Family |
| Community Name | Stouffville |
| Features | In-law Suite |
| ParkingSpaceTotal | 5 |
Building
| BathroomTotal | 2 |
| BedroomsAboveGround | 3 |
| BedroomsBelowGround | 1 |
| BedroomsTotal | 4 |
| Appliances | Dishwasher, Dryer, Stove, Washer, Refrigerator |
| ArchitecturalStyle | Raised Bungalow |
| BasementDevelopment | Finished |
| BasementType | N/a (finished) |
| ConstructionStyleAttachment | Detached |
| CoolingType | Central Air Conditioning |
| ExteriorFinish | Brick, Stone |
| FlooringType | Hardwood, Ceramic, Laminate |
| FoundationType | Poured Concrete |
| HeatingFuel | Natural Gas |
| HeatingType | Forced Air |
| StoriesTotal | 1 |
| SizeInterior | 1100 - 1500 Sqft |
| Type | House |
| UtilityWater | Municipal Water |
Parking
| Attached Garage | |
| Garage |
Land
| Acreage | No |
| Sewer | Sanitary Sewer |
| SizeDepth | 138 Ft ,9 In |
| SizeFrontage | 68 Ft ,9 In |
| SizeIrregular | 68.8 X 138.8 Ft |
| SizeTotalText | 68.8 X 138.8 Ft |
Rooms
| Level | Type | Length | Width | Dimensions |
|---|---|---|---|---|
| Basement | Bedroom 4 | 3.6 m | 3.4 m | 3.6 m x 3.4 m |
| Basement | Family Room | 6.3 m | 6.15 m | 6.3 m x 6.15 m |
| Main Level | Living Room | 7.66 m | 3.67 m | 7.66 m x 3.67 m |
| Main Level | Dining Room | 3.67 m | 7.66 m | 3.67 m x 7.66 m |
| Main Level | Kitchen | 3.2 m | 2.84 m | 3.2 m x 2.84 m |
| Main Level | Primary Bedroom | 3.73 m | 3.17 m | 3.73 m x 3.17 m |
| Main Level | Bedroom 2 | 3.7 m | 2.85 m | 3.7 m x 2.85 m |
| Main Level | Bedroom 3 | 3.14 m | 3.06 m | 3.14 m x 3.06 m |
Interested?
Contact us for more information
Karan Kanagasabai
Broker
203 - 1265 Morningside Ave
Toronto, Ontario M1B 3V9



















