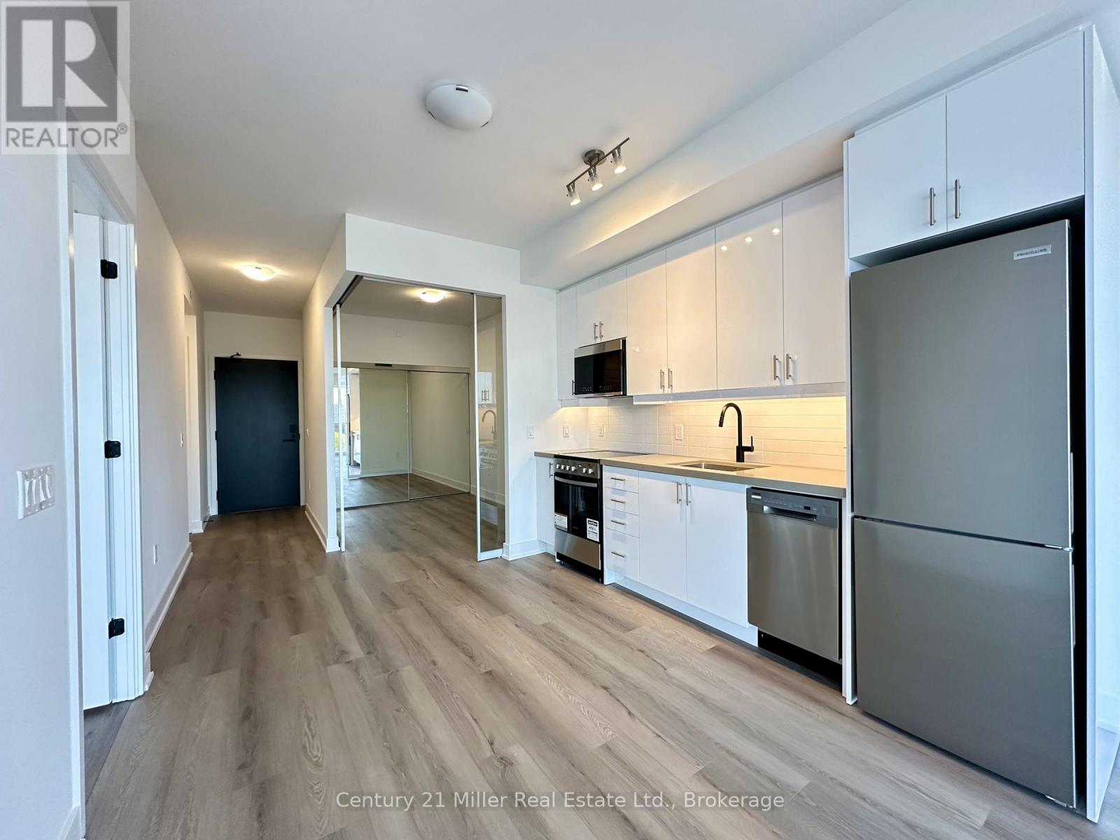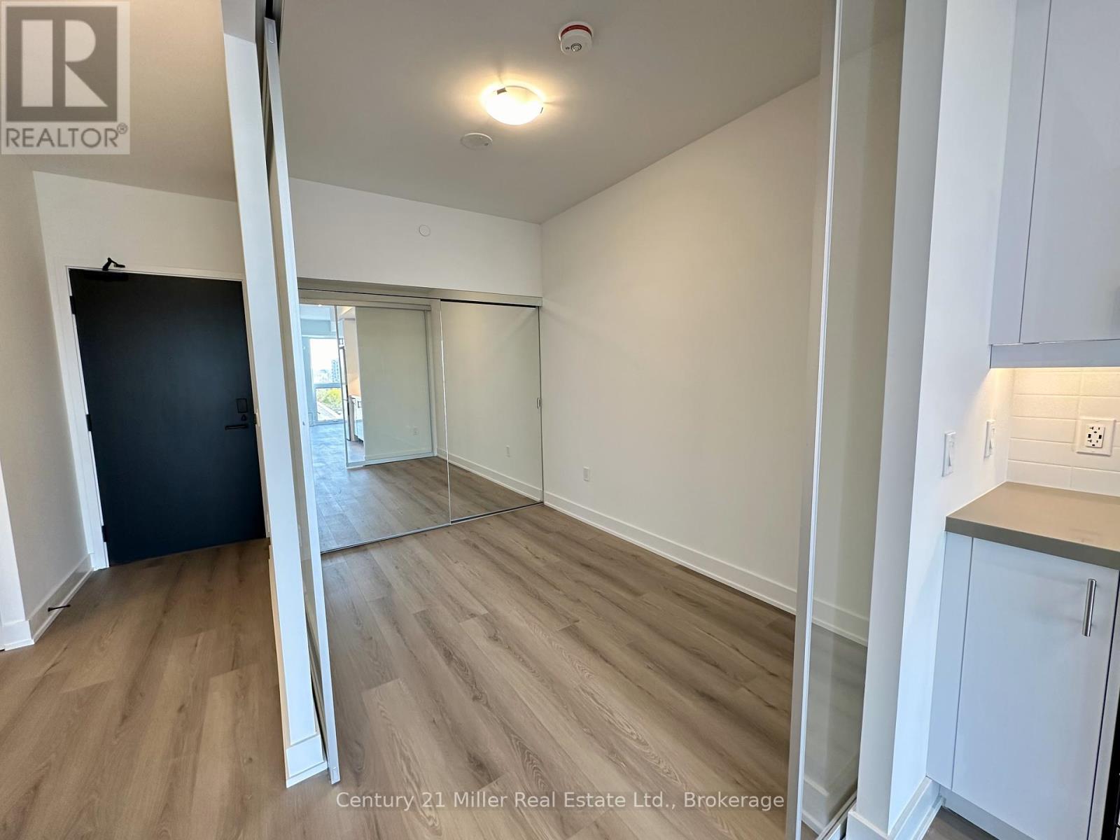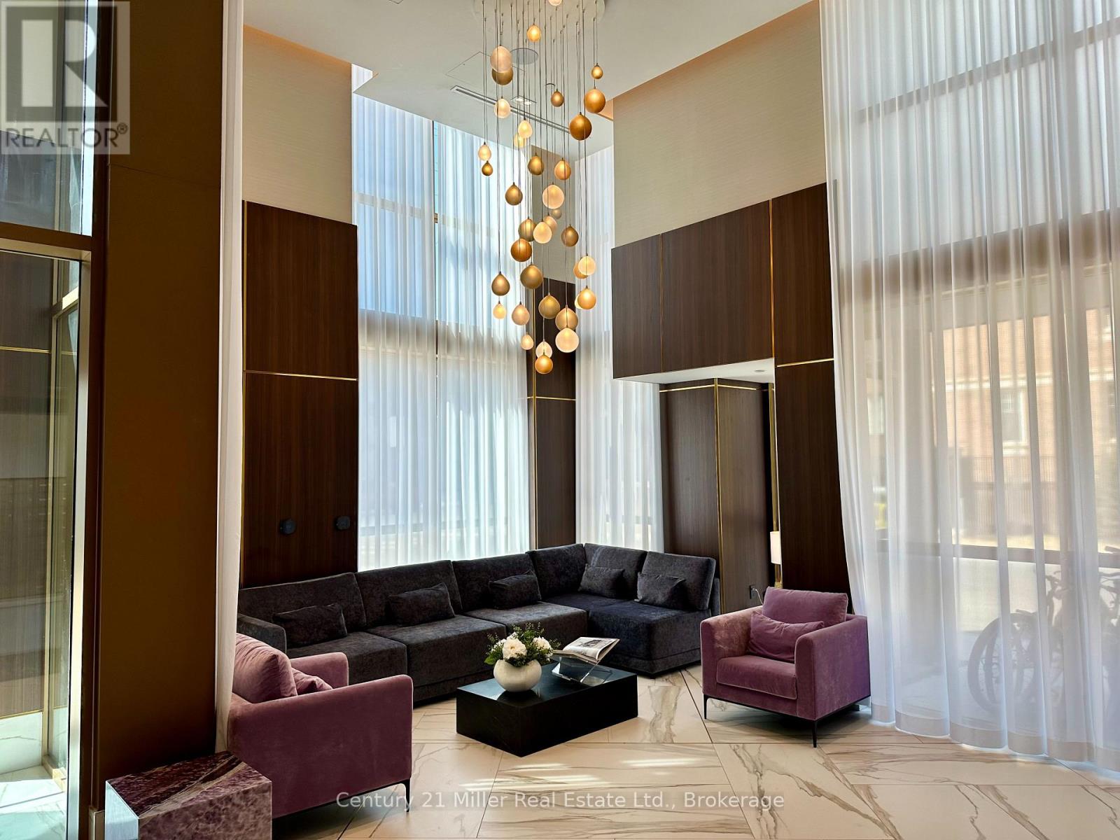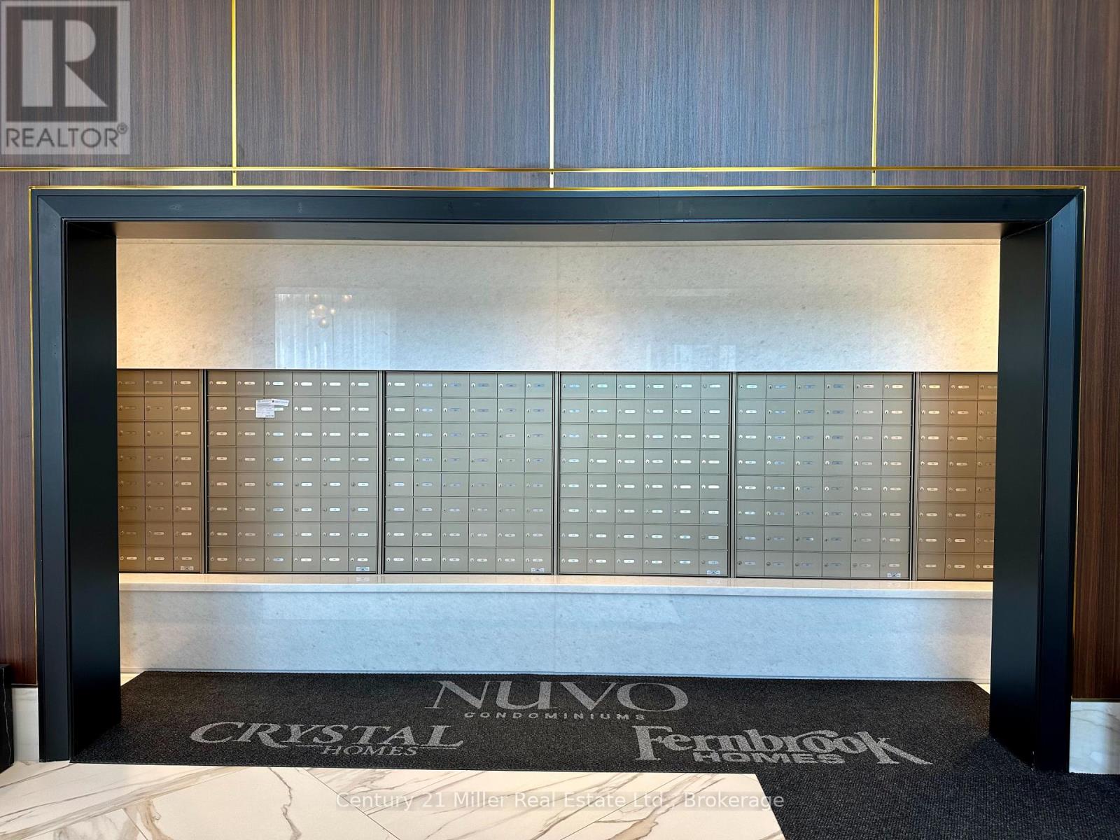712 - 2343 Khalsa Gate Oakville, Ontario L6M 5R6
$2,550 Monthly
Welcome to NUVO, Oakville's premier condominium residence, crafted by the renowned builder, Fernbrook Homes! This stunning 7th floor unit offers a breathtaking west-facing view and a modern, never-lived-in interior. Featuring 2 bedrooms, 2 full sized bathrooms, and a bright open concept living and dining area, this condo is designed for both comfort and style. Enjoy the convenience of in-suite laundry and step out onto your private balcony to take in the scenery. The kitchen has contemporary cabinetry, tile backsplash, and high-quality Frigidaire stainless steel appliances. The unit is beautifully finished with laminate flooring throughout, complemented by tile in the bathrooms. Experience the suburb amenities NUVO has to offer, including a 24-hour concierge/security, an outdoor resort inspired swimming pool, state-of-the-art fitness centre, a party room with a full-size cooking kitchen, pet spa, plus more! This lease includes one underground parking space and one locker for added convenience. Located just moments from fantastic restaurants, shopping, parks and recreational spaces, you'll have everything you need right at your doorstep. No smoking, please. Don't miss out on this incredible opportunity, schedule a viewing today! (id:61852)
Property Details
| MLS® Number | W12139190 |
| Property Type | Single Family |
| Community Name | 1019 - WM Westmount |
| AmenitiesNearBy | Hospital, Place Of Worship, Public Transit |
| CommunicationType | High Speed Internet |
| CommunityFeatures | Pet Restrictions |
| Features | Elevator, Balcony, Carpet Free, In Suite Laundry |
| ParkingSpaceTotal | 1 |
Building
| BathroomTotal | 2 |
| BedroomsAboveGround | 2 |
| BedroomsTotal | 2 |
| Age | New Building |
| Amenities | Security/concierge, Exercise Centre, Party Room, Visitor Parking, Separate Electricity Meters, Storage - Locker |
| Appliances | Dishwasher, Dryer, Freezer, Microwave, Oven, Range, Washer, Refrigerator |
| CoolingType | Central Air Conditioning |
| ExteriorFinish | Brick, Stone |
| HeatingFuel | Natural Gas |
| HeatingType | Forced Air |
| SizeInterior | 700 - 799 Sqft |
| Type | Apartment |
Parking
| Underground | |
| Garage |
Land
| Acreage | No |
| LandAmenities | Hospital, Place Of Worship, Public Transit |
Rooms
| Level | Type | Length | Width | Dimensions |
|---|---|---|---|---|
| Main Level | Kitchen | 3.23 m | 3.39 m | 3.23 m x 3.39 m |
| Main Level | Living Room | 3.35 m | 3.08 m | 3.35 m x 3.08 m |
| Main Level | Primary Bedroom | 2.74 m | 3.69 m | 2.74 m x 3.69 m |
| Main Level | Bedroom 2 | 2.32 m | 3.08 m | 2.32 m x 3.08 m |
Interested?
Contact us for more information
Amy Boren
Salesperson
209 Speers Rd - Unit 9
Oakville, Ontario L6K 0H5



































