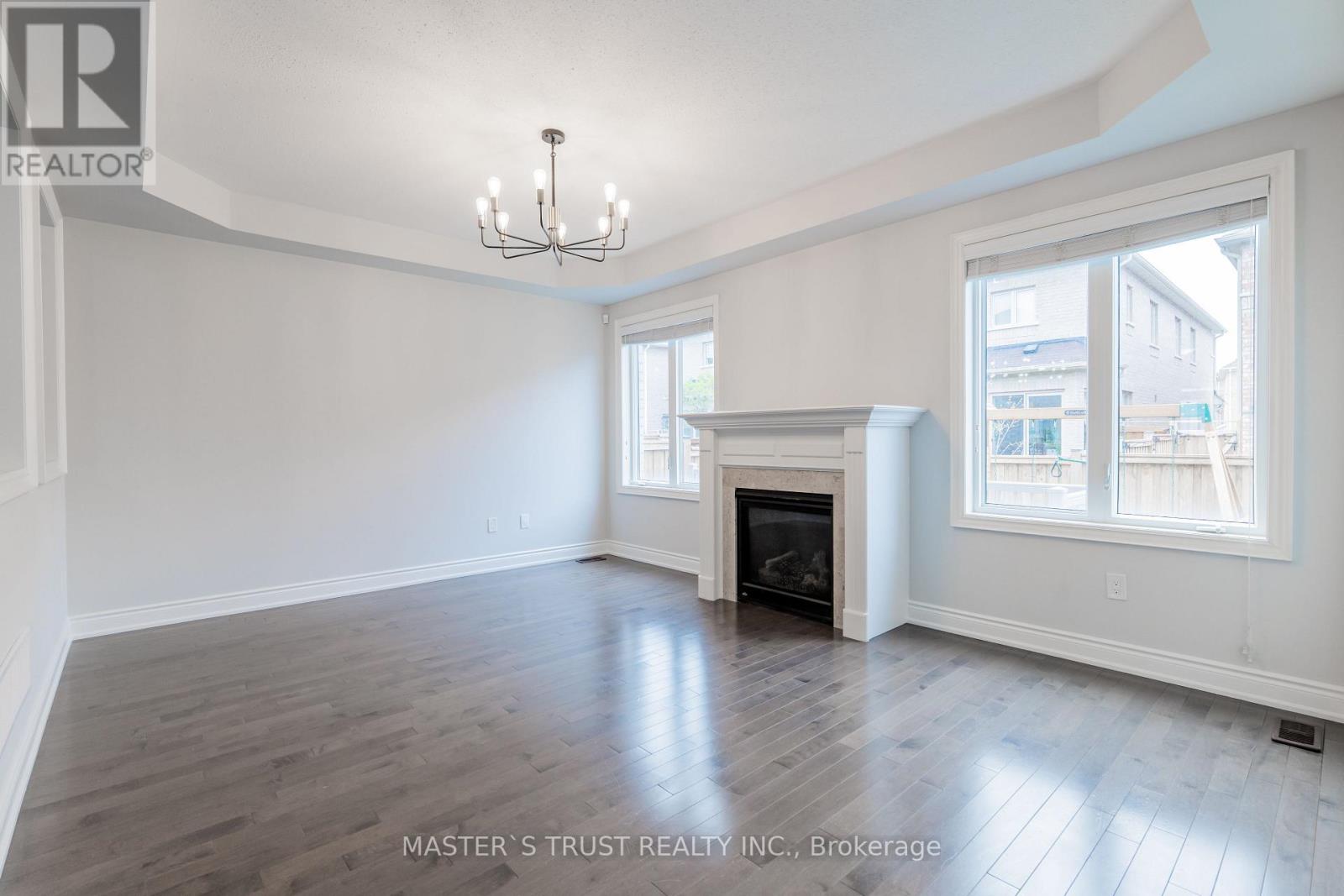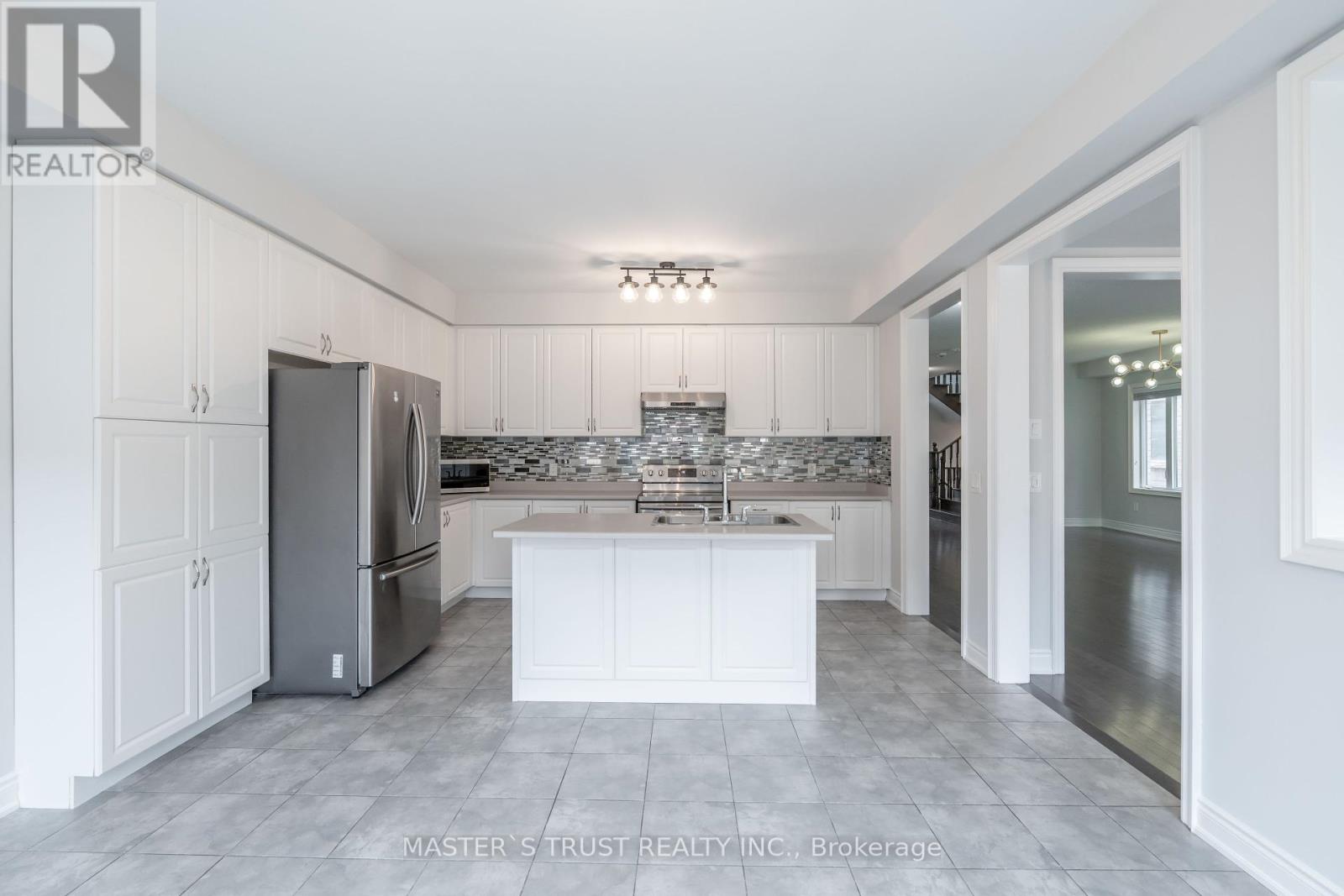1562 Leger Way Milton, Ontario L9E 1H4
$1,299,000
Welcome to this spacious and beautifully designed detached home located in the highly sought-after Ford community. Boasting a double garage 5 bedrooms 4 bathrooms and approximately 2870 square feet of above-ground. Hardwood flooring On the main & second floors. gas fireplace, upgraded lighting, Stylish kitchen with premium stainless steel appliances, fully fenced backyard for your privacy and enjoyment. many more upgrades. a Separate Entrance, the Primary master bedroom offers a huge walk-in closet and a luxurious 5-piece ensuite bathroom. Semi-Ensuite between 2nd & 3rd Bedrooms, Semi-Ensuite between Bedroom 4 & 5. Steps To Schools, Parks, Shopping, Hwy, Go Station. (id:61852)
Property Details
| MLS® Number | W12139093 |
| Property Type | Single Family |
| Community Name | 1032 - FO Ford |
| ParkingSpaceTotal | 4 |
Building
| BathroomTotal | 4 |
| BedroomsAboveGround | 5 |
| BedroomsTotal | 5 |
| Appliances | Dishwasher, Dryer, Microwave, Hood Fan, Stove, Washer, Window Coverings, Refrigerator |
| BasementDevelopment | Unfinished |
| BasementType | Full (unfinished) |
| ConstructionStyleAttachment | Detached |
| CoolingType | Central Air Conditioning |
| ExteriorFinish | Brick, Stone |
| FireplacePresent | Yes |
| FlooringType | Hardwood, Ceramic |
| FoundationType | Concrete |
| HalfBathTotal | 1 |
| HeatingFuel | Natural Gas |
| HeatingType | Forced Air |
| StoriesTotal | 2 |
| SizeInterior | 2500 - 3000 Sqft |
| Type | House |
| UtilityWater | Municipal Water |
Parking
| Attached Garage | |
| Garage |
Land
| Acreage | No |
| Sewer | Sanitary Sewer |
| SizeDepth | 90 Ft ,4 In |
| SizeFrontage | 40 Ft ,1 In |
| SizeIrregular | 40.1 X 90.4 Ft |
| SizeTotalText | 40.1 X 90.4 Ft |
Rooms
| Level | Type | Length | Width | Dimensions |
|---|---|---|---|---|
| Second Level | Primary Bedroom | 4.6 m | 3.66 m | 4.6 m x 3.66 m |
| Second Level | Bedroom 2 | 3.54 m | 3.17 m | 3.54 m x 3.17 m |
| Second Level | Bedroom 3 | 5 m | 3.29 m | 5 m x 3.29 m |
| Second Level | Bedroom 4 | 3.41 m | 2.74 m | 3.41 m x 2.74 m |
| Second Level | Bedroom 5 | 4.51 m | 2.99 m | 4.51 m x 2.99 m |
| Main Level | Family Room | 5.12 m | 3.96 m | 5.12 m x 3.96 m |
| Main Level | Dining Room | 5.12 m | 3.2 m | 5.12 m x 3.2 m |
| Main Level | Living Room | 3.72 m | 3.2 m | 3.72 m x 3.2 m |
| Main Level | Eating Area | 4.27 m | 3.17 m | 4.27 m x 3.17 m |
| Main Level | Kitchen | 4.27 m | 2.77 m | 4.27 m x 2.77 m |
https://www.realtor.ca/real-estate/28292638/1562-leger-way-milton-fo-ford-1032-fo-ford
Interested?
Contact us for more information
Selena Chen
Salesperson

















































