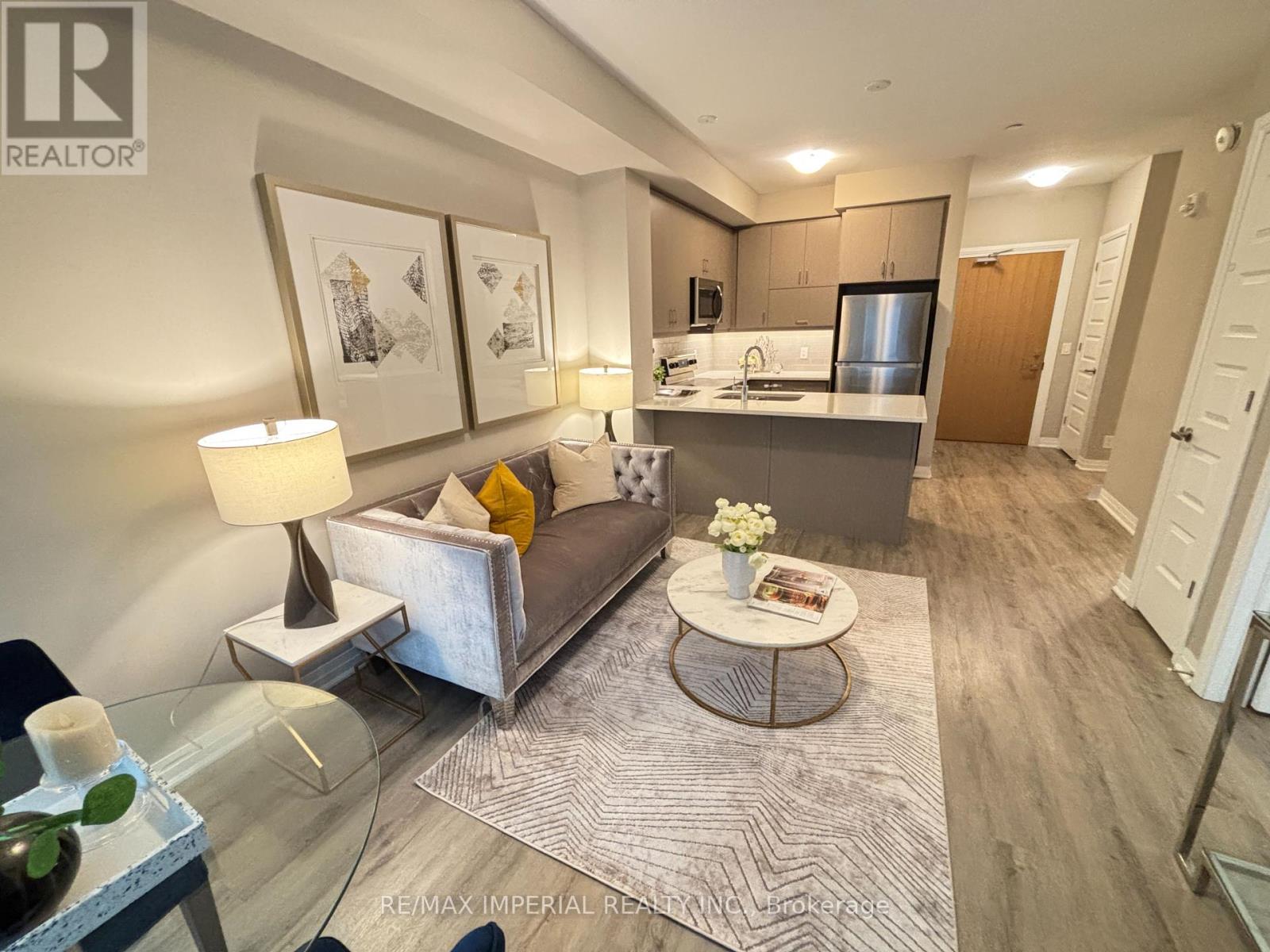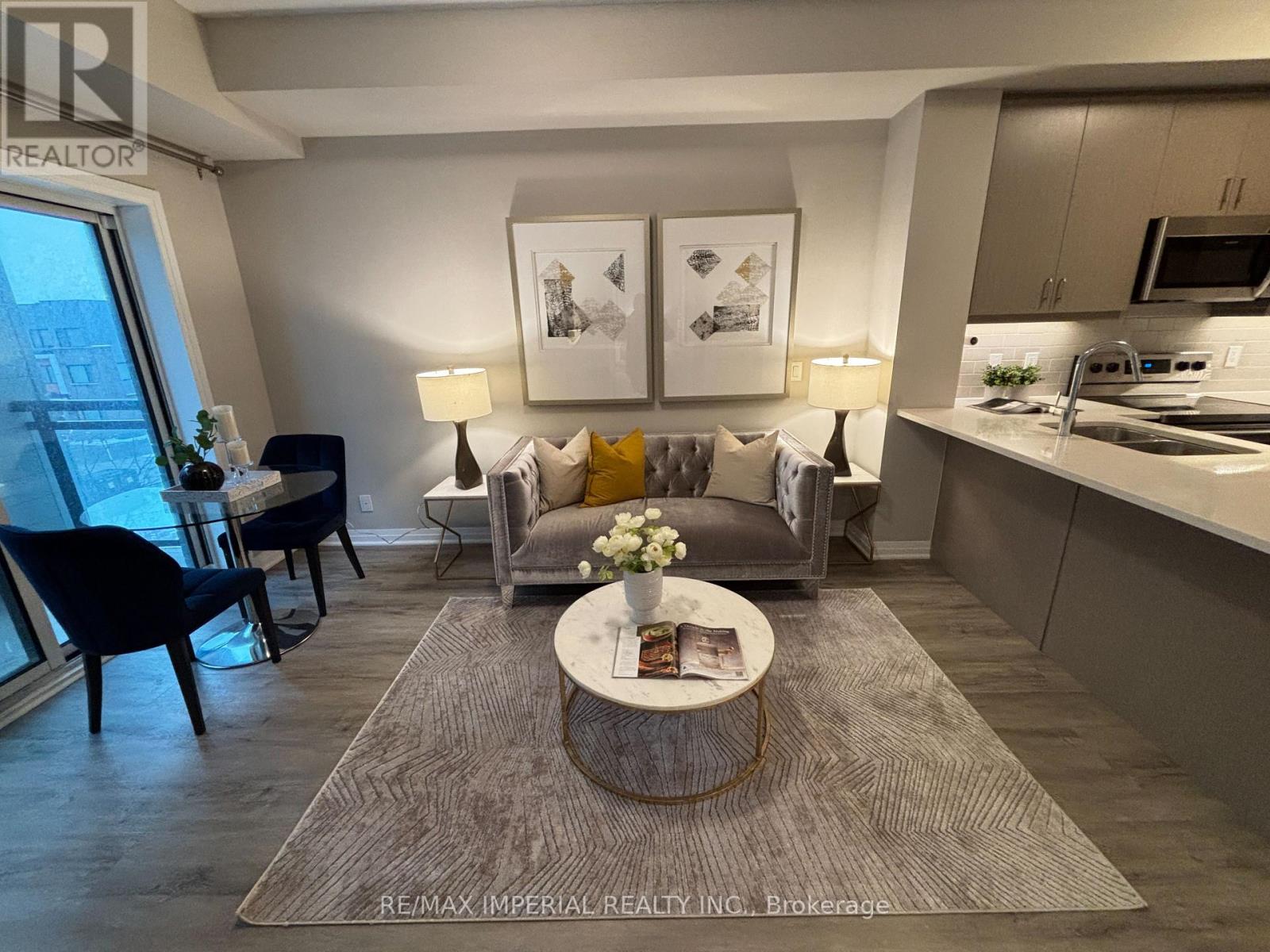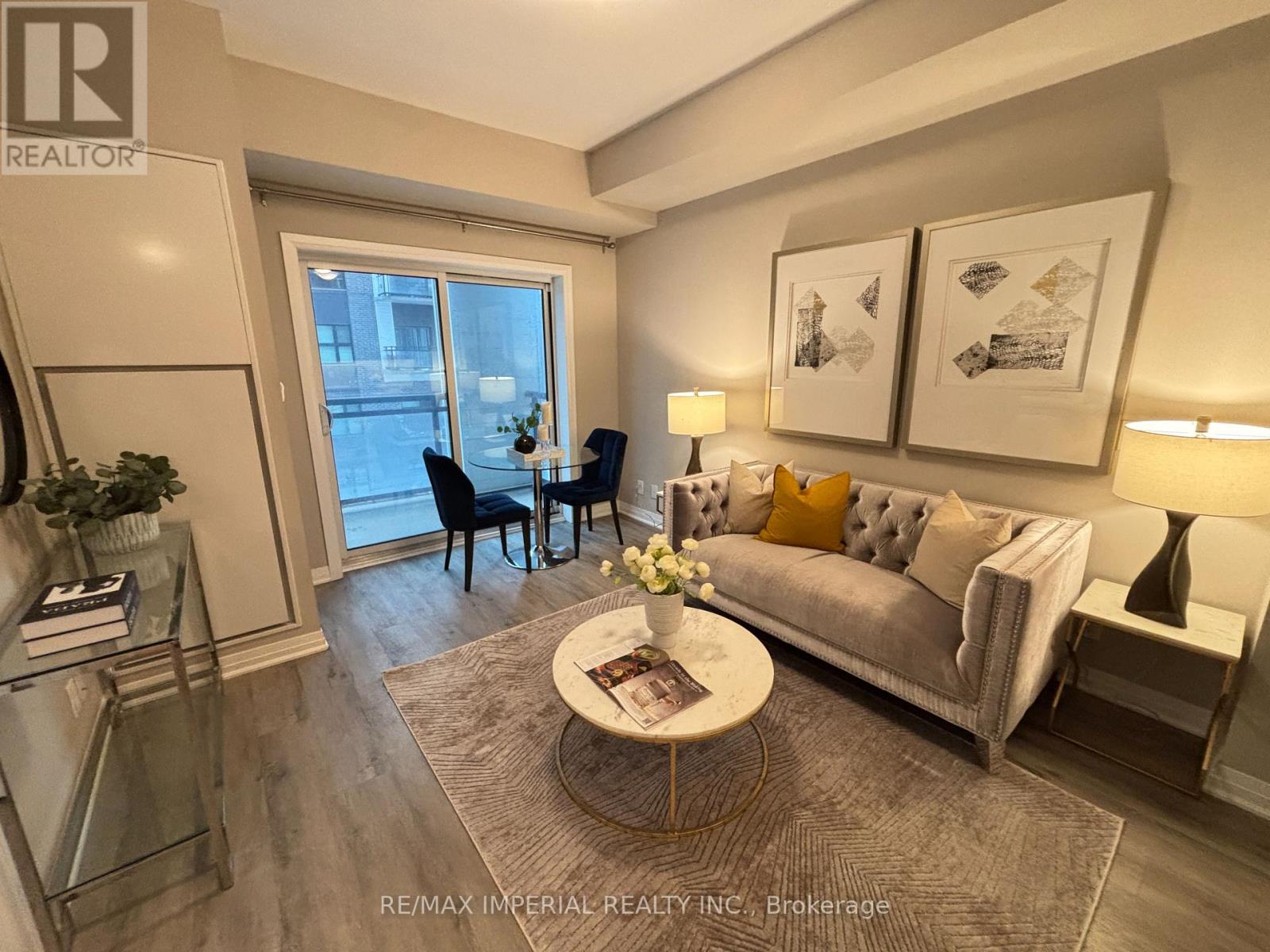328 - 128 Grovewood Common Oakville, Ontario L6H 0X3
$2,350 Monthly
Gorgeous, 1 Bedroom + Den In Bower Condo's. Ideal For A Single Person Or Couple. 53 Sq FtBalconyOverlooks Parkette & Extends Your Indoor Living Space To The Outdoors. One Underground Parking& 1Locker Plus Lots Of Visitor Parking. Thousands Spent In Upgrades Throughout. Walls Painted In LightGray,In Suite Laundry. Amazing Location Close To Shopping, Restaurants, Grocery Stores & Easy AccessToHighways. Pictures from previous listing. (id:61852)
Property Details
| MLS® Number | W12138966 |
| Property Type | Single Family |
| Community Name | 1008 - GO Glenorchy |
| AmenitiesNearBy | Hospital, Place Of Worship, Public Transit |
| CommunityFeatures | Pet Restrictions |
| Features | Balcony |
| ParkingSpaceTotal | 1 |
Building
| BathroomTotal | 1 |
| BedroomsAboveGround | 1 |
| BedroomsBelowGround | 1 |
| BedroomsTotal | 2 |
| Age | 0 To 5 Years |
| Amenities | Exercise Centre, Party Room, Visitor Parking, Storage - Locker |
| Appliances | Dishwasher, Dryer, Garage Door Opener, Hood Fan, Stove, Washer, Refrigerator |
| CoolingType | Central Air Conditioning |
| ExteriorFinish | Brick |
| FlooringType | Laminate, Tile |
| HeatingFuel | Natural Gas |
| HeatingType | Forced Air |
| SizeInterior | 500 - 599 Sqft |
| Type | Apartment |
Parking
| Underground | |
| Garage |
Land
| Acreage | No |
| LandAmenities | Hospital, Place Of Worship, Public Transit |
Rooms
| Level | Type | Length | Width | Dimensions |
|---|---|---|---|---|
| Main Level | Living Room | 3.42 m | 3.3 m | 3.42 m x 3.3 m |
| Main Level | Den | 2.84 m | 2.1 m | 2.84 m x 2.1 m |
| Main Level | Kitchen | 2.94 m | 2.84 m | 2.94 m x 2.84 m |
| Main Level | Primary Bedroom | 3.05 m | 2.95 m | 3.05 m x 2.95 m |
| Main Level | Bathroom | 2.67 m | 1.61 m | 2.67 m x 1.61 m |
Interested?
Contact us for more information
Joe Wang
Broker
3000 Steeles Ave E Ste 101
Markham, Ontario L3R 4T9

















