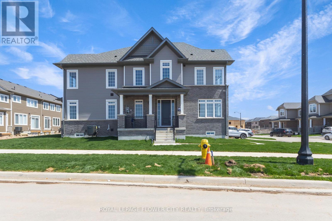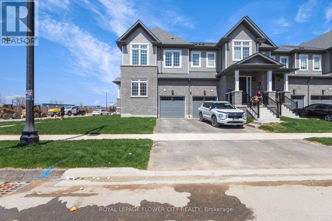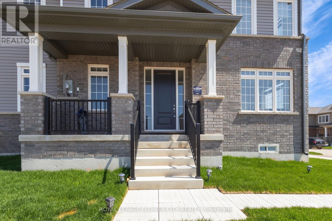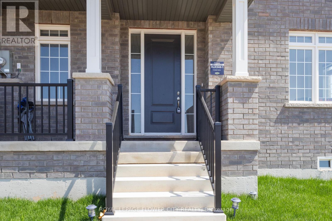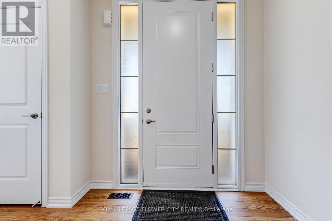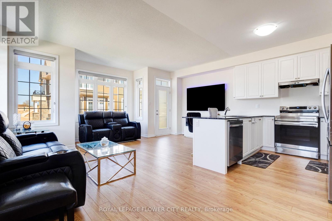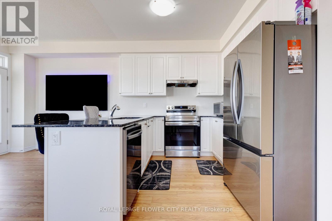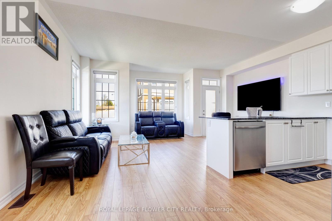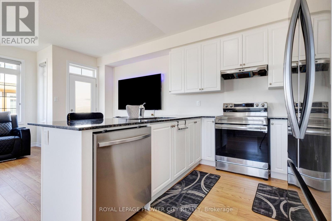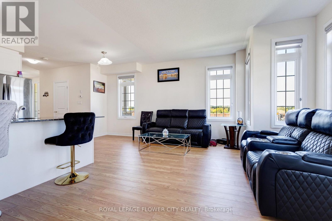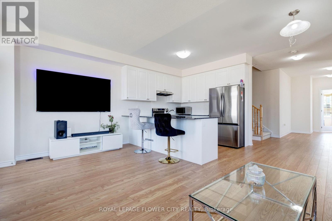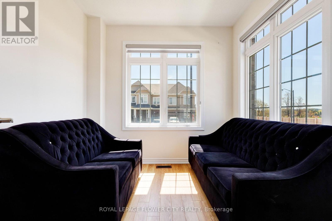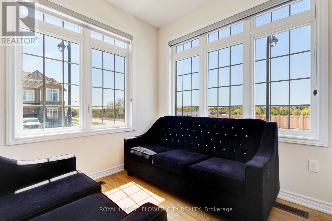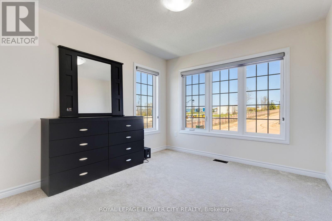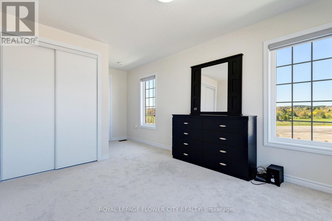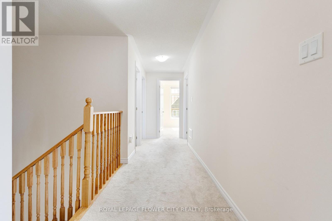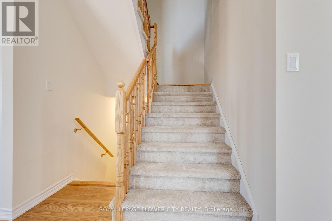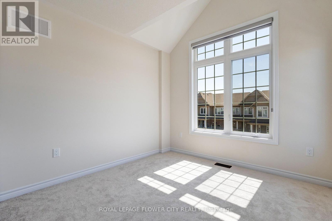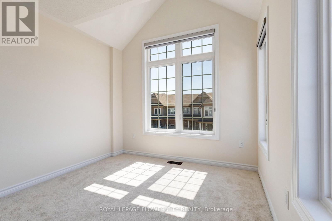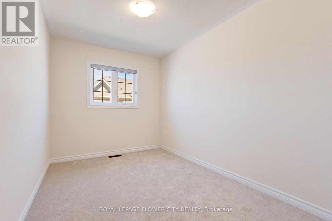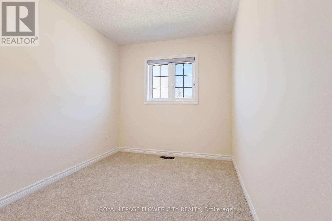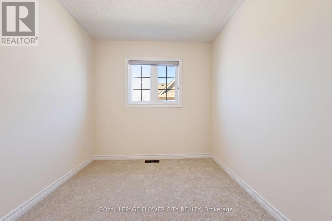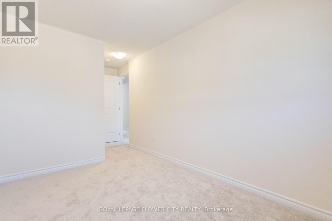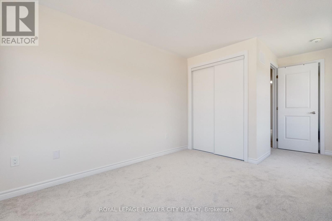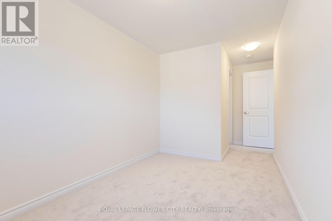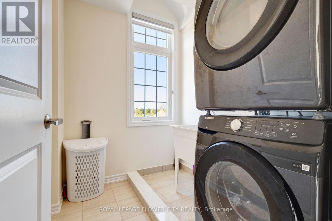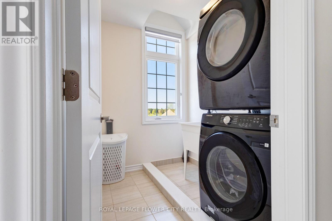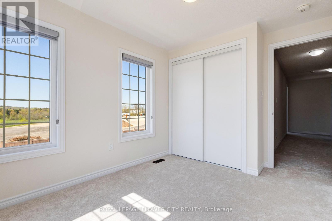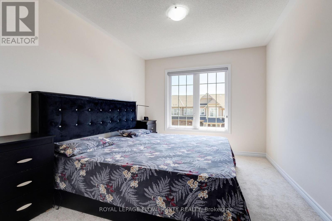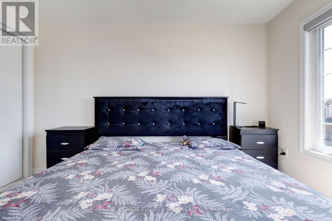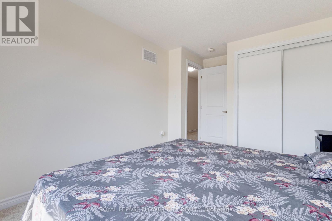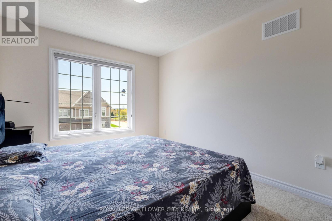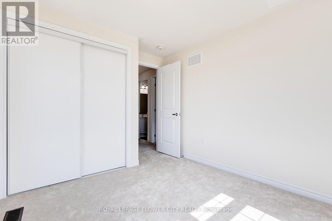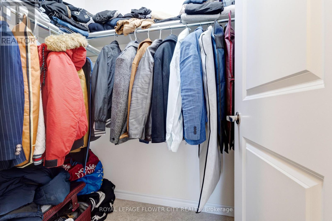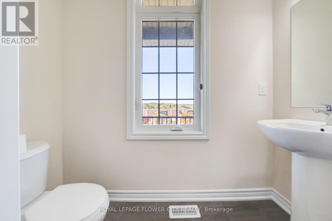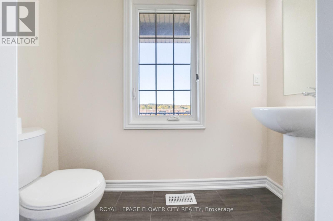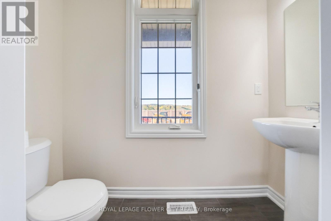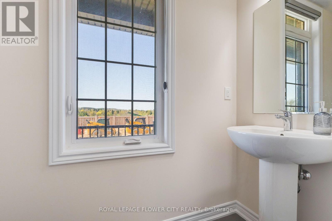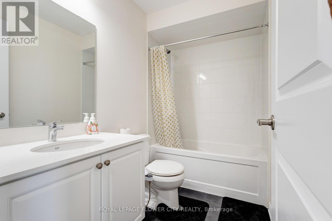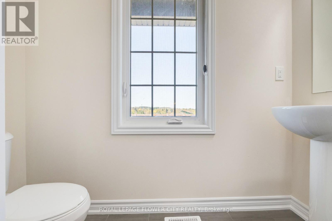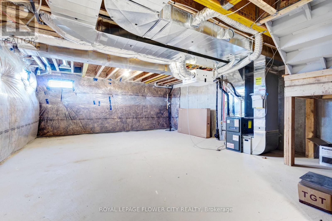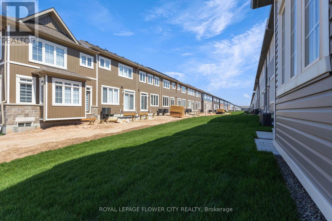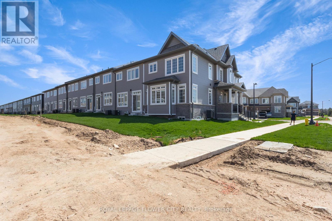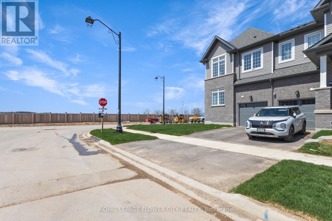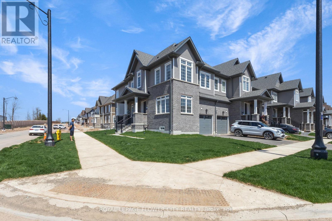11 Conboy Drive Erin, Ontario N0B 1T0
$835,000
**PRICED TO SELL ** THIS END UNIT CORNET LOT 4 BEDROOM FREEHOLD TOWNHOUSE HUGE 1773 SQ FT THOMPSON MODEL WITH Unfinished Basement ! Welcome to 11 Conboy Drive, a stunning brand-new freehold townhouse with no expense . This bright and spacious home Equipped with modern kitchen boasts with GRANITE countertops, and brand-new APPLIANCES. Elegant White LED lighting throughout the house. On The Second Floor, primary bedroom features large closet and 4 piece bathroom . Meanwhile All generous size bedrooms with closet and exposure to sunlight with having convenient separate LAUNDRY room. The unfinished basement offering endless possibilities perfect for a home gym, entertainment space, or extra living area. Situated in a family-friendly neighborhood with top-rated schools, parks, and amenities nearby, this home is the ideal blend of luxury and convenience. Belfountain conservation area an Forks of the Credit Provincial Park are main attraction of this Erin town. (id:61852)
Property Details
| MLS® Number | X12138891 |
| Property Type | Single Family |
| Community Name | Erin |
| ParkingSpaceTotal | 3 |
Building
| BathroomTotal | 3 |
| BedroomsAboveGround | 4 |
| BedroomsTotal | 4 |
| Age | New Building |
| Appliances | Blinds, Dishwasher, Dryer, Stove, Washer, Refrigerator |
| BasementDevelopment | Unfinished |
| BasementType | Full (unfinished) |
| ConstructionStyleAttachment | Attached |
| CoolingType | Central Air Conditioning |
| ExteriorFinish | Brick |
| HalfBathTotal | 1 |
| HeatingFuel | Natural Gas |
| HeatingType | Forced Air |
| StoriesTotal | 2 |
| SizeInterior | 1500 - 2000 Sqft |
| Type | Row / Townhouse |
| UtilityWater | Municipal Water |
Parking
| Attached Garage | |
| Garage |
Land
| Acreage | No |
| Sewer | Sanitary Sewer |
| SizeDepth | 90 Ft |
| SizeFrontage | 45 Ft ,2 In |
| SizeIrregular | 45.2 X 90 Ft |
| SizeTotalText | 45.2 X 90 Ft |
Rooms
| Level | Type | Length | Width | Dimensions |
|---|---|---|---|---|
| Second Level | Primary Bedroom | 3.109 m | 3.6576 m | 3.109 m x 3.6576 m |
| Second Level | Bedroom 2 | 2.7432 m | 3.6576 m | 2.7432 m x 3.6576 m |
| Second Level | Bedroom 3 | 2.987 m | 3.7795 m | 2.987 m x 3.7795 m |
| Second Level | Bedroom 4 | 2.9261 m | 3.048 m | 2.9261 m x 3.048 m |
| Second Level | Laundry Room | 1.8288 m | 1.8288 m | 1.8288 m x 1.8288 m |
| Main Level | Living Room | 5.6693 m | 3.048 m | 5.6693 m x 3.048 m |
| Main Level | Den | 2.8042 m | 2.7432 m | 2.8042 m x 2.7432 m |
| Main Level | Kitchen | 2.9261 m | 2.5298 m | 2.9261 m x 2.5298 m |
| Main Level | Eating Area | 2.7432 m | 2.4689 m | 2.7432 m x 2.4689 m |
https://www.realtor.ca/real-estate/28292162/11-conboy-drive-erin-erin
Interested?
Contact us for more information
Varinder Singh
Salesperson
10 Cottrelle Blvd #302
Brampton, Ontario L6S 0E2
Bhupinder Singh
Salesperson
10 Cottrelle Blvd #302
Brampton, Ontario L6S 0E2
