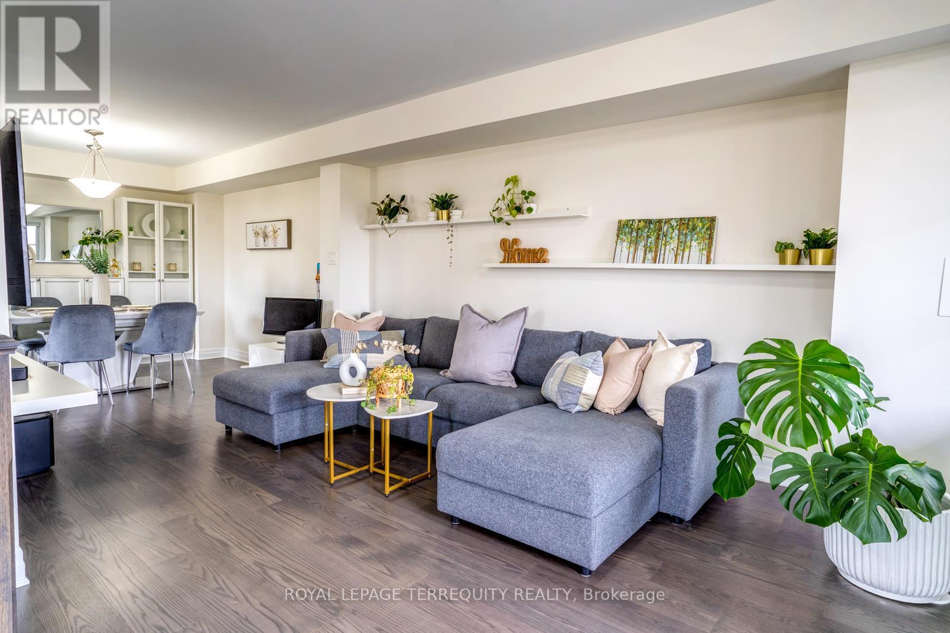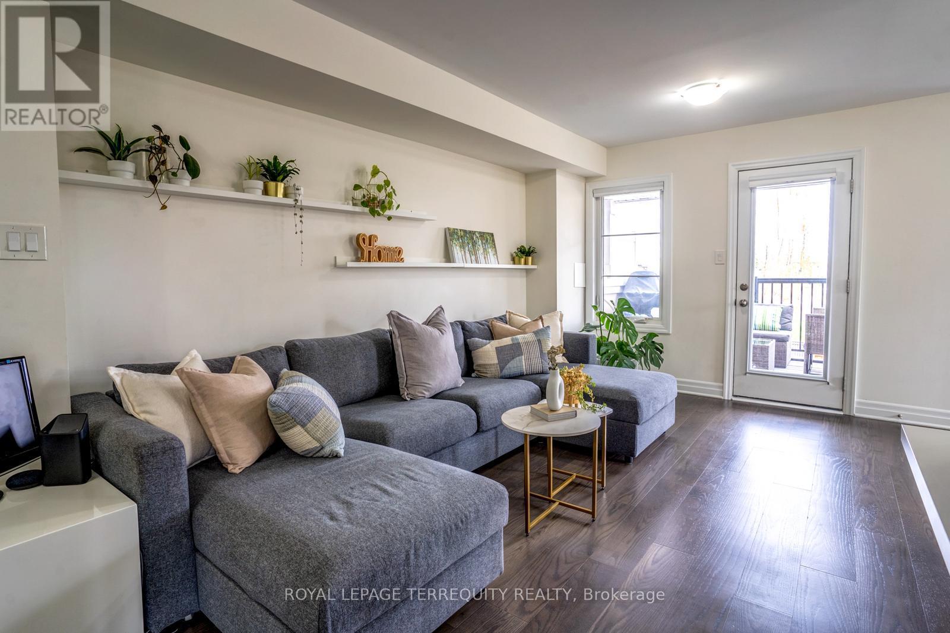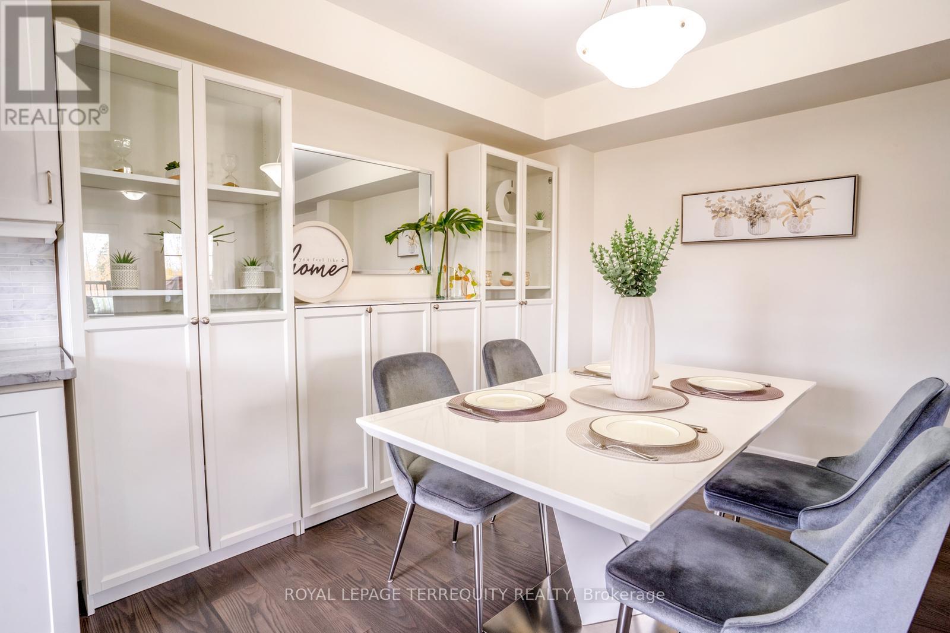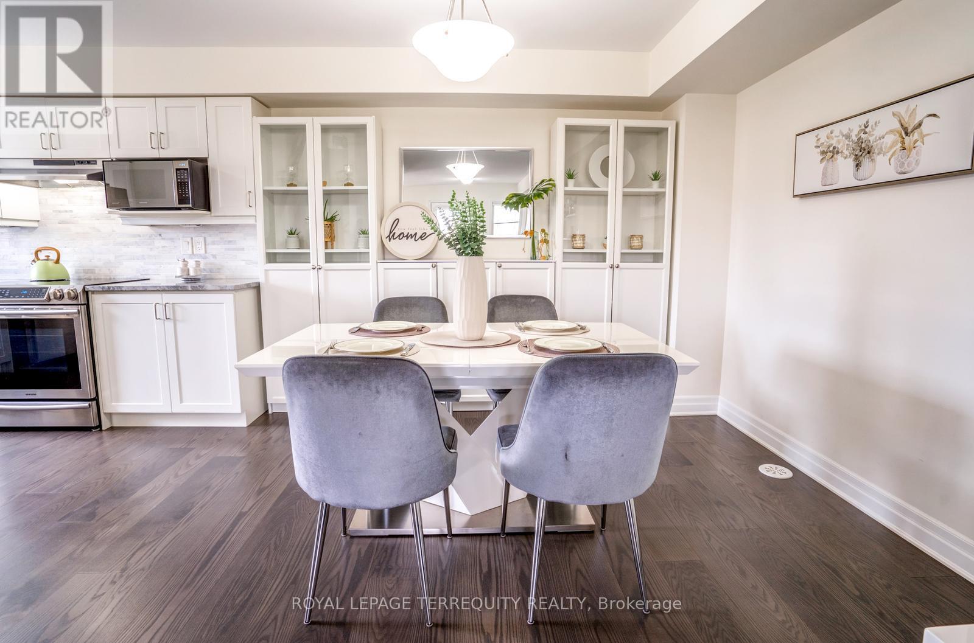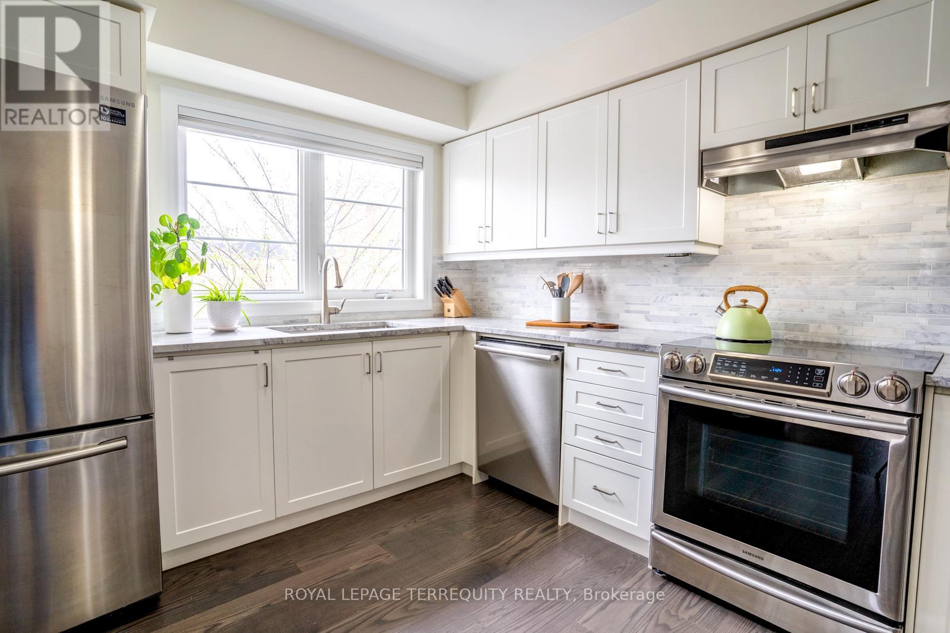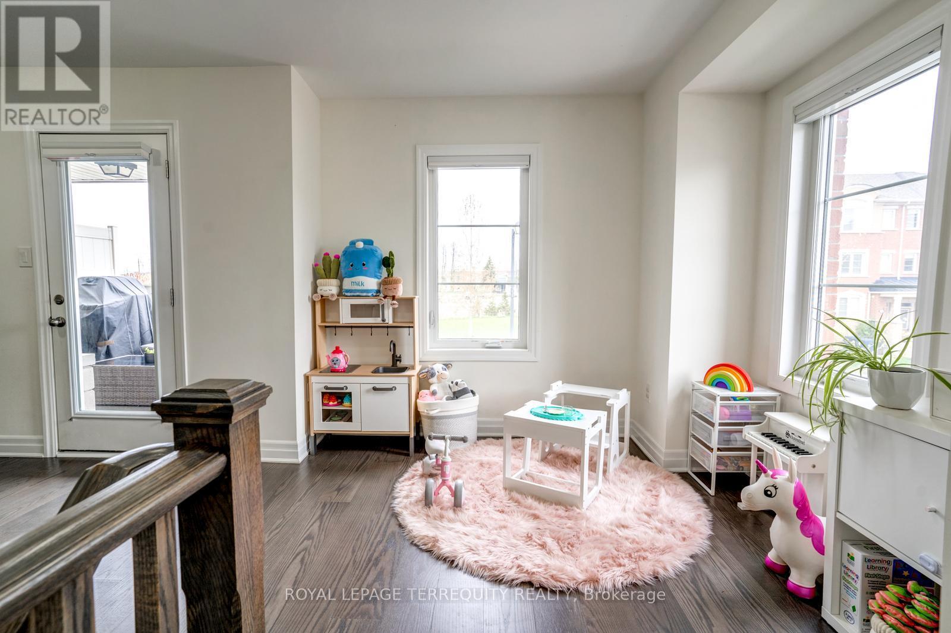Unknown Address ,
$898,000
Discover modern living in this stunning Toronto townhome, nestled in a vibrant community. The contemporary architecture blends brick and stucco, creating a striking exterior with ample windows for natural light. Inside, an open-concept layout showcases sleek finishes, including dark hardwood floors and a chic gray sectional in the living area. The stylish kitchen boasts white cabinetry and stainless steel appliances. Upstairs, find a cozy children's play area, perfect for growing families. Enjoy outdoor living on your private balcony with a gas BBQ overlooking manicured lawns and tree-lined streets. This family-friendly neighborhood offers easy access to parks, schools, and local amenities. With its proximity to downtown Toronto and excellent transportation links, this home provides the ideal balance of urban convenience and suburban tranquility. Experience the best of city living in this thoughtfully designed townhouse.Corner Townhome= tons of natural light coming in. Enjoy one of the largest front lots in the community with panoramic views, conveniently walk across the street to the park.25ft long garage with EV charger & longer driveway. Mattamy Built,Energy Star Certified Efficient home from the Honeycomb cordless blinds to the appliances.Upgrades include :grey oak chambered staircase pickets and posts,soft close cabinets throughout,R/I Kitchen Valance.Granite Kitchen and Marble washroom countertops.Engineered Hardwood Floors,Upgraded 51/2 trim baseboards Smooth Ceilings on the 1st & 2nd Floors.Premium BrdlmUnderpad in Bedrms. Enjoy a gas BBQ area on the 2nd flr balcony patio area off the living area. See attached builder floorplan:Study used as play area,Flex Space on Main floor utilized as a gym. GreatRm=Living Rm,so much functional space. (id:61852)
Property Details
| MLS® Number | E12138949 |
| Property Type | Single Family |
| ParkingSpaceTotal | 2 |
Building
| BathroomTotal | 3 |
| BedroomsAboveGround | 3 |
| BedroomsBelowGround | 1 |
| BedroomsTotal | 4 |
| Appliances | Garage Door Opener Remote(s), Oven - Built-in, Alarm System, Stove, Window Coverings, Refrigerator |
| ConstructionStyleAttachment | Attached |
| CoolingType | Central Air Conditioning |
| ExteriorFinish | Stucco, Brick |
| FoundationType | Block |
| HalfBathTotal | 1 |
| HeatingFuel | Natural Gas |
| HeatingType | Forced Air |
| StoriesTotal | 3 |
| SizeInterior | 1500 - 2000 Sqft |
| Type | Row / Townhouse |
| UtilityWater | Municipal Water |
Parking
| Garage |
Land
| Acreage | No |
| Sewer | Sanitary Sewer |
| SizeFrontage | 26 Ft ,4 In |
| SizeIrregular | 26.4 Ft |
| SizeTotalText | 26.4 Ft |
Rooms
| Level | Type | Length | Width | Dimensions |
|---|---|---|---|---|
| Second Level | Living Room | 3.05 m | 4.82 m | 3.05 m x 4.82 m |
| Second Level | Dining Room | 3.05 m | 3.05 m | 3.05 m x 3.05 m |
| Second Level | Kitchen | 3.6 m | 3.7 m | 3.6 m x 3.7 m |
| Second Level | Study | 2.75 m | 3.15 m | 2.75 m x 3.15 m |
| Third Level | Office | 1.77 m | 2.93 m | 1.77 m x 2.93 m |
| Third Level | Primary Bedroom | 3.05 m | 4 m | 3.05 m x 4 m |
| Third Level | Bedroom 2 | 2.63 m | 3.11 m | 2.63 m x 3.11 m |
| Third Level | Bedroom 3 | 2.56 m | 2.65 m | 2.56 m x 2.65 m |
| Ground Level | Den | 2.44 m | 2.77 m | 2.44 m x 2.77 m |
https://www.realtor.ca/real-estate/28292259/toronto-clairlea-birchmount
Interested?
Contact us for more information
Claudine Mendoza
Salesperson
200 Consumers Rd Ste 100
Toronto, Ontario M2J 4R4
