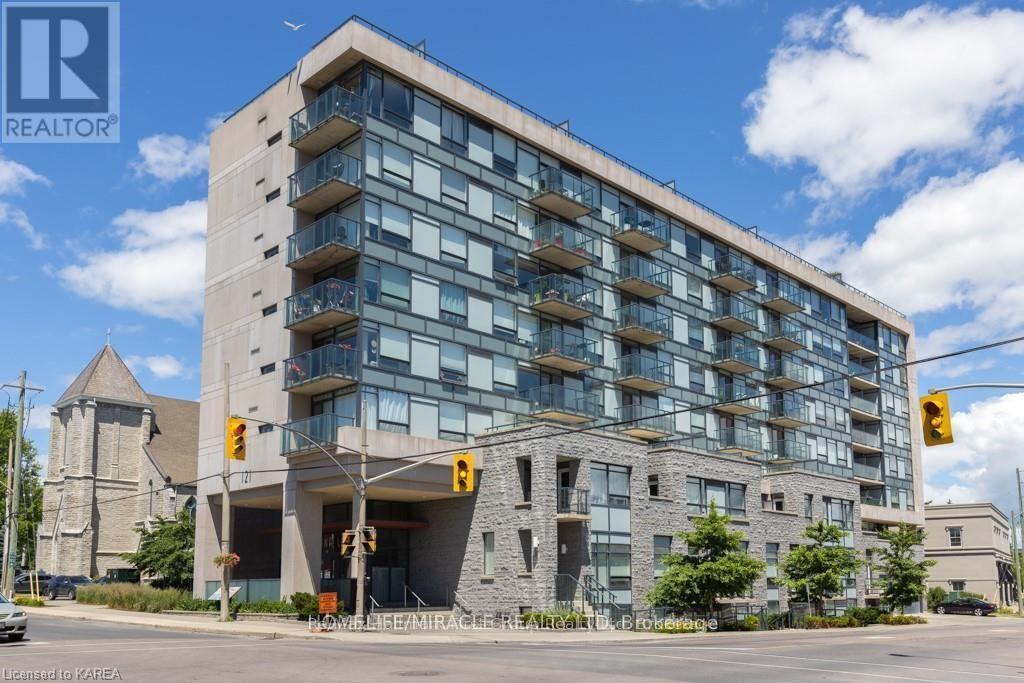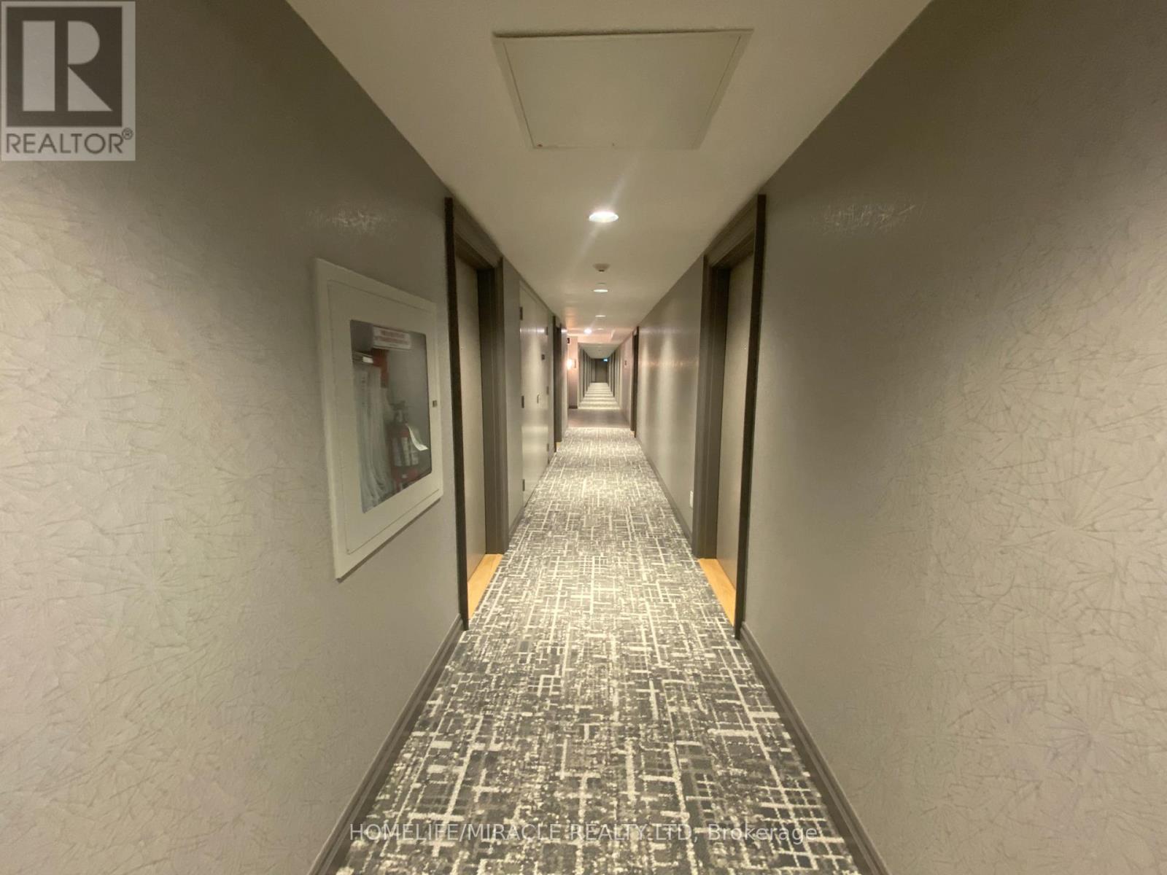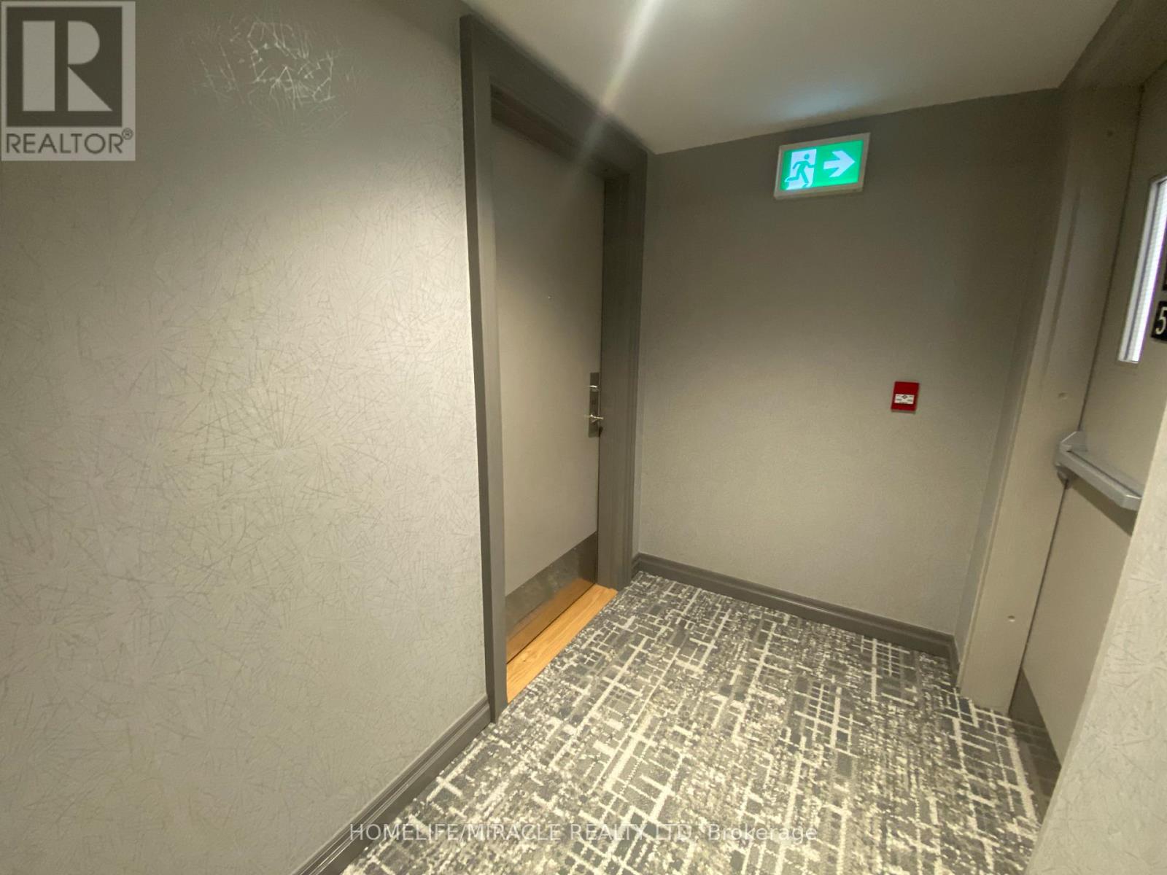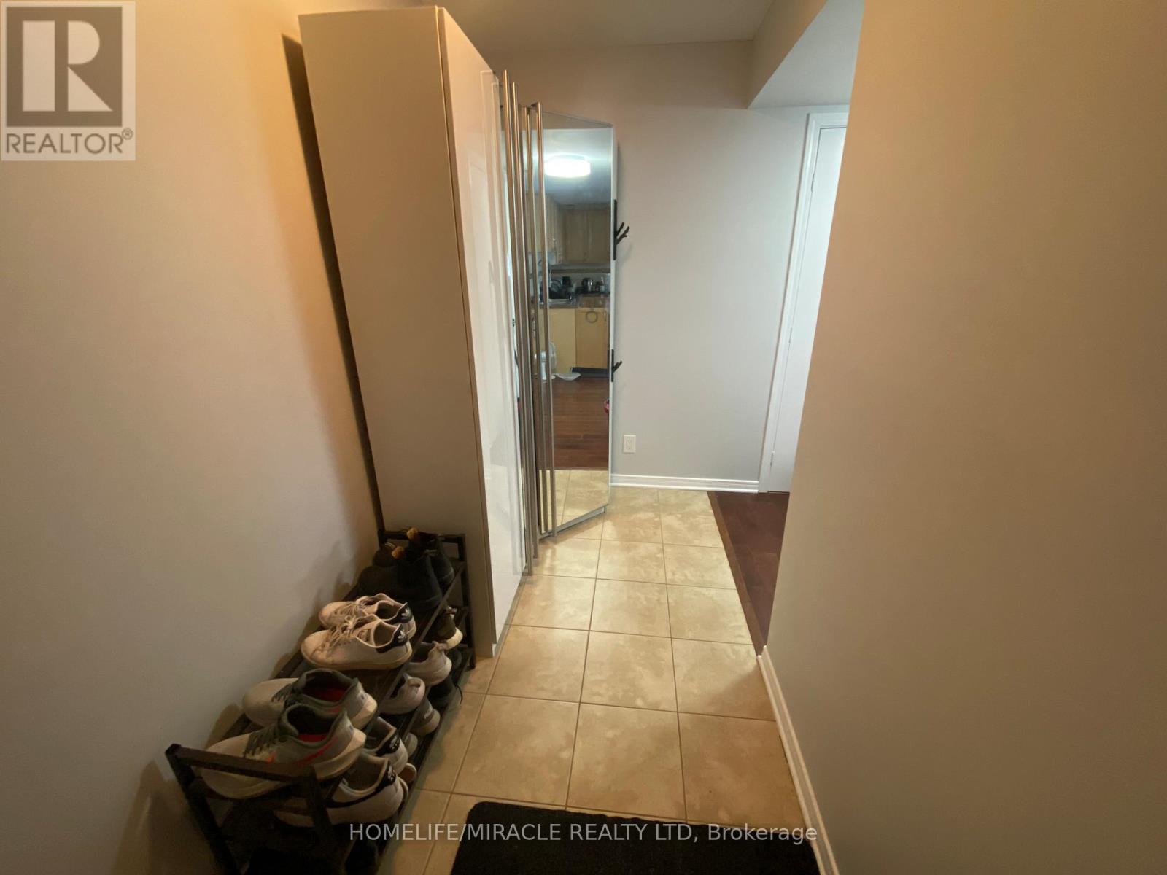512 - 121 Queen Street Kingston, Ontario K7K 0G8
$669,000Maintenance, Heat, Common Area Maintenance, Insurance, Water, Parking
$734 Monthly
Maintenance, Heat, Common Area Maintenance, Insurance, Water, Parking
$734 MonthlyThis Naturally Light-Filled Corner Unit Condominium with In-suite Laundry is Located Minutes From Queen's University And Has Amazing Views From Every Window! The Living Room Faces Down Queen Street & You Can See The Waterfront Of Downtown Kingston. Other Views Are Of Beautiful Kingston. Sit Out In Your Balcony & Watch The Bustle Of The City. Just Step Out The Front Door To Enjoy Beautiful Downtown Kingston's Finest Restaurants & Shops. This Carpet Free Condo Features An Open Concept Living Room / Dining Room / Kitchen Area With Ample Cupboard Space; Primary Bedroom W/4-Piece Ensuite & a MURPHY Bed. There Is A Second Bedroom And 3-Piece Main Bathroom That Has An Accessible Design. One Underground Parking Space Is Included. Building Amenities Offer Secured Entry, Elegant Foyer, Dual Elevators, Stunning Common Party Room With Kitchen, Spacious Terrace With Bbq's & Guest Suite. Walking Distance To Many Other City Amenities Including Hospitals, Parks, & Plenty Of Walking Trails.Perfect For Professionals, Downsizers, & Investors. (id:61852)
Property Details
| MLS® Number | X12138861 |
| Property Type | Single Family |
| Neigbourhood | Sydenham |
| AmenitiesNearBy | Hospital, Public Transit |
| CommunityFeatures | Pet Restrictions |
| Features | Elevator, Balcony, Carpet Free, In Suite Laundry |
| ParkingSpaceTotal | 1 |
Building
| BathroomTotal | 2 |
| BedroomsAboveGround | 2 |
| BedroomsTotal | 2 |
| Amenities | Security/concierge, Party Room |
| Appliances | Dishwasher, Dryer, Water Heater, Stove, Washer, Window Coverings, Refrigerator |
| CoolingType | Central Air Conditioning |
| ExteriorFinish | Brick |
| HeatingFuel | Natural Gas |
| HeatingType | Forced Air |
| SizeInterior | 700 - 799 Sqft |
| Type | Apartment |
Parking
| Underground | |
| Garage |
Land
| Acreage | No |
| LandAmenities | Hospital, Public Transit |
Rooms
| Level | Type | Length | Width | Dimensions |
|---|---|---|---|---|
| Main Level | Living Room | 3.43 m | 3.28 m | 3.43 m x 3.28 m |
| Main Level | Dining Room | 3.63 m | 1.78 m | 3.63 m x 1.78 m |
| Main Level | Kitchen | 3.86 m | 2.54 m | 3.86 m x 2.54 m |
| Main Level | Primary Bedroom | 3.86 m | 2.95 m | 3.86 m x 2.95 m |
| Main Level | Bedroom | 3.38 m | 3.33 m | 3.38 m x 3.33 m |
https://www.realtor.ca/real-estate/28292028/512-121-queen-street-kingston
Interested?
Contact us for more information
Zeryab Khan
Salesperson
1339 Matheson Blvd E.
Mississauga, Ontario L4W 1R1





























