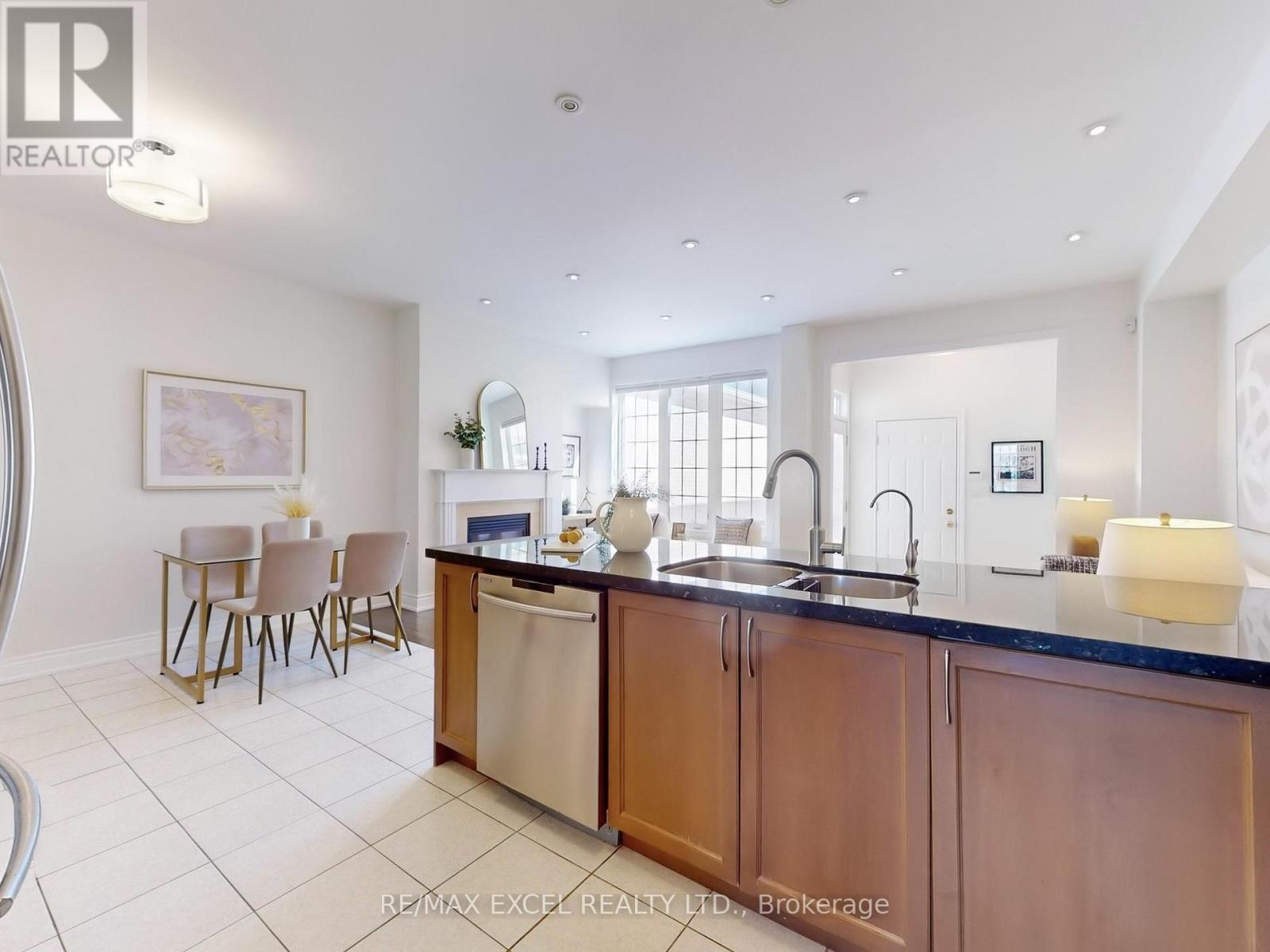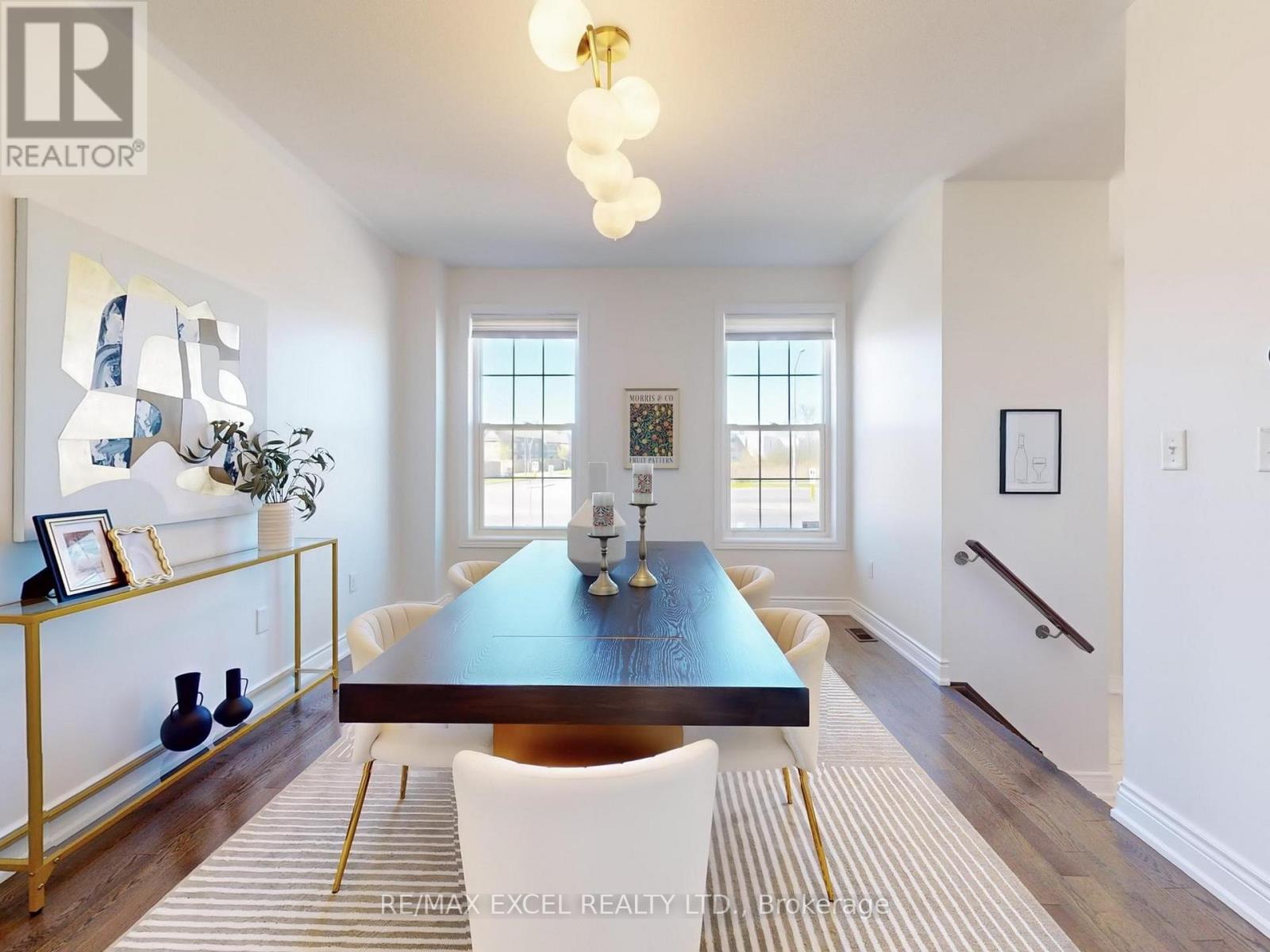10327 Woodbine Avenue Markham, Ontario L6C 0J7
$1,198,000
Welcome To This Beautiful 2-Storey Freehold Townhome Located In The Highly Desirable Cathedraltown Community. Featuring 3 Spacious Bedrooms And 3 Bathrooms, This Home Offers A Smart, Functional Layout Designed For Comfortable Everyday Living. Enjoy Hardwood Flooring Throughout And 9' Ceilings On The Main Floor, Creating A Bright And Airy Ambiance. The Modern Open-Concept Kitchen Is Equipped With A Large Granite Countertop, Stainless Steel Appliances, Undermount Double Sinks, Stylish Backsplash, Under-Cabinet Valence Lighting, And A Convenient Butlers Servery. An Elegant Oak Staircase With Iron Picket Railings Leads To The Upper Level, Highlighted By An Oversized Primary Suite Featuring A Walk-In Closet And A Luxuriously Upgraded Ensuite With A Glass Shower And Rain Head. Direct Garage Access, Ample Parking, And A Rear-Lane Garage Allow For A More Efficient, Squared-Off Interior Layout That Maximizes Living Space. Step Outside To Enjoy A Private Interlock Stone Patio Backyard - Unlike Neighboring Homes That Share A Backyard. Ideally Situated Just Moments From Highway 404 And Within Close Proximity To Top-Rated Schools Including Richmond Green Secondary School, St. Augustine Catholic High School, And Nokiidaa Public School. This Is The Perfect Home For Families Seeking Style, Functionality, And Exceptional Location (id:61852)
Open House
This property has open houses!
2:00 pm
Ends at:5:00 pm
2:00 pm
Ends at:5:00 pm
Property Details
| MLS® Number | N12138824 |
| Property Type | Single Family |
| Neigbourhood | Cathedraltown |
| Community Name | Cathedraltown |
| AmenitiesNearBy | Park, Public Transit, Schools |
| ParkingSpaceTotal | 4 |
Building
| BathroomTotal | 3 |
| BedroomsAboveGround | 3 |
| BedroomsTotal | 3 |
| Age | 6 To 15 Years |
| Appliances | Dishwasher, Dryer, Garage Door Opener, Hood Fan, Stove, Washer, Window Coverings, Refrigerator |
| BasementType | Full |
| ConstructionStyleAttachment | Attached |
| CoolingType | Central Air Conditioning |
| ExteriorFinish | Brick |
| FireplacePresent | Yes |
| FlooringType | Hardwood, Ceramic |
| FoundationType | Poured Concrete |
| HalfBathTotal | 1 |
| HeatingFuel | Natural Gas |
| HeatingType | Forced Air |
| StoriesTotal | 2 |
| SizeInterior | 1500 - 2000 Sqft |
| Type | Row / Townhouse |
| UtilityWater | Municipal Water |
Parking
| Attached Garage | |
| Garage |
Land
| Acreage | No |
| LandAmenities | Park, Public Transit, Schools |
| Sewer | Sanitary Sewer |
| SizeDepth | 105 Ft ,3 In |
| SizeFrontage | 20 Ft |
| SizeIrregular | 20 X 105.3 Ft |
| SizeTotalText | 20 X 105.3 Ft |
Rooms
| Level | Type | Length | Width | Dimensions |
|---|---|---|---|---|
| Second Level | Primary Bedroom | 6.3 m | 4.09 m | 6.3 m x 4.09 m |
| Second Level | Bedroom 2 | 3.8 m | 2.69 m | 3.8 m x 2.69 m |
| Second Level | Bedroom 3 | 3.61 m | 3.49 m | 3.61 m x 3.49 m |
| Ground Level | Living Room | 4.65 m | 3.47 m | 4.65 m x 3.47 m |
| Ground Level | Dining Room | 4.65 m | 3.47 m | 4.65 m x 3.47 m |
| Ground Level | Family Room | 5.8 m | 3.26 m | 5.8 m x 3.26 m |
| Ground Level | Kitchen | 3.05 m | 3.13 m | 3.05 m x 3.13 m |
| Ground Level | Eating Area | 2.69 m | 2.97 m | 2.69 m x 2.97 m |
| Ground Level | Foyer | 2.85 m | 1.45 m | 2.85 m x 1.45 m |
Interested?
Contact us for more information
Lisa Lai Yi Fung
Salesperson
50 Acadia Ave Suite 120
Markham, Ontario L3R 0B3








































