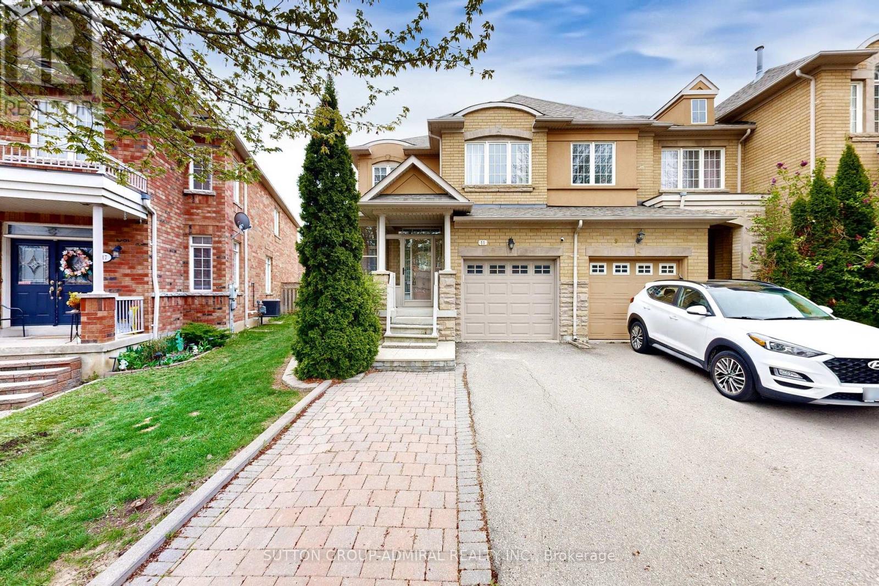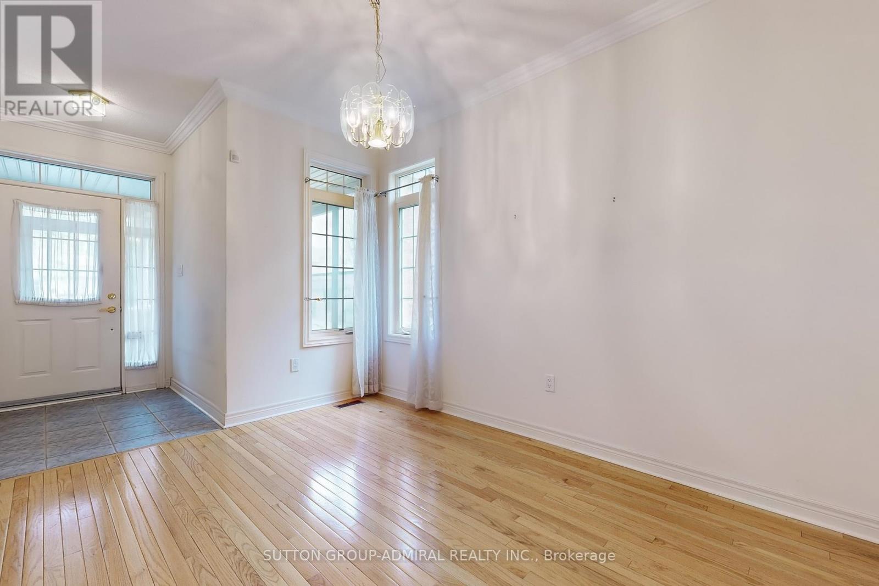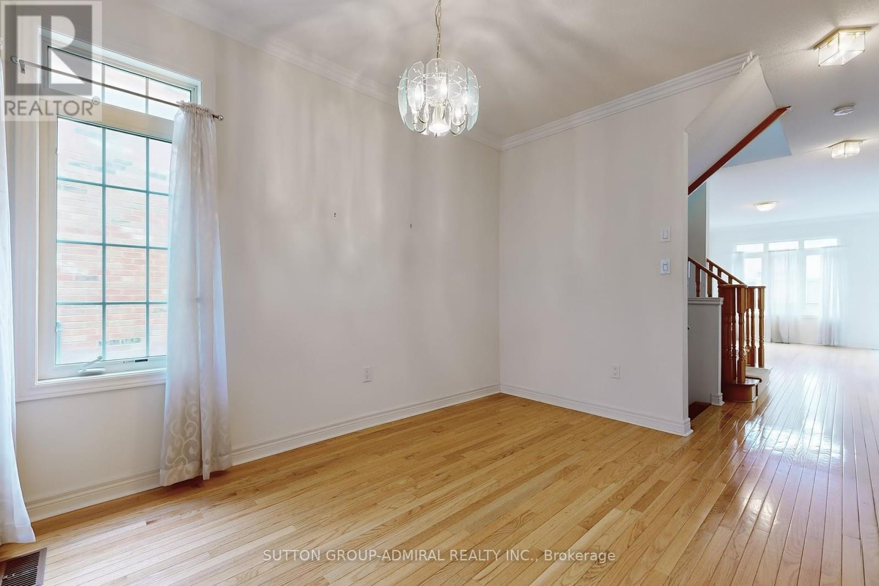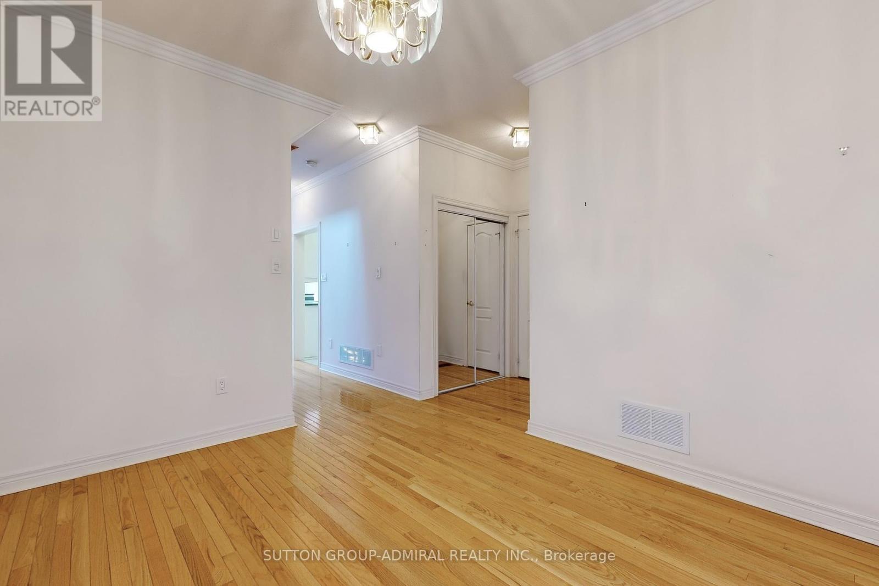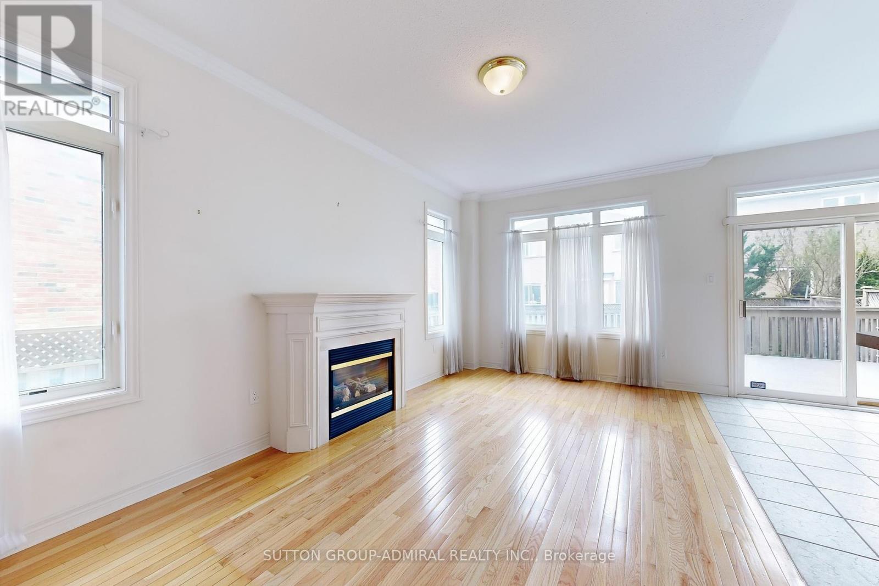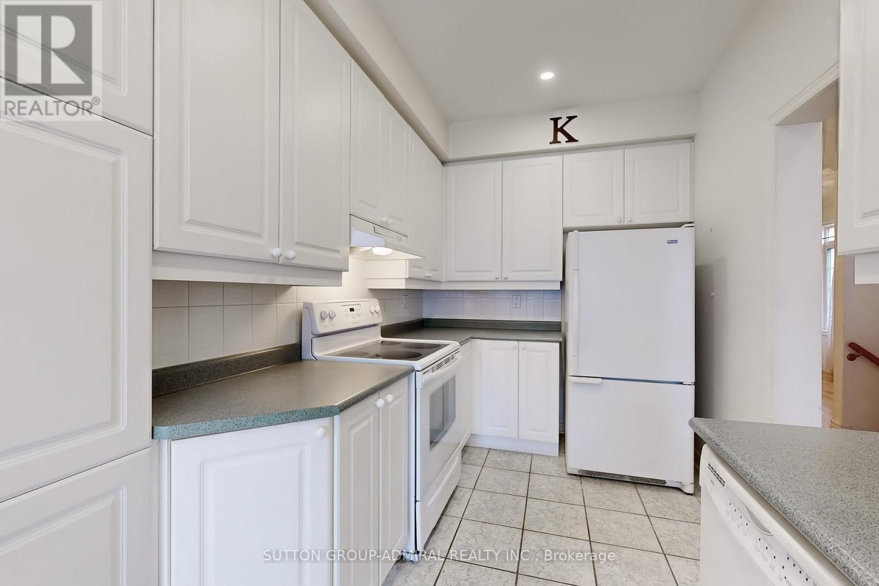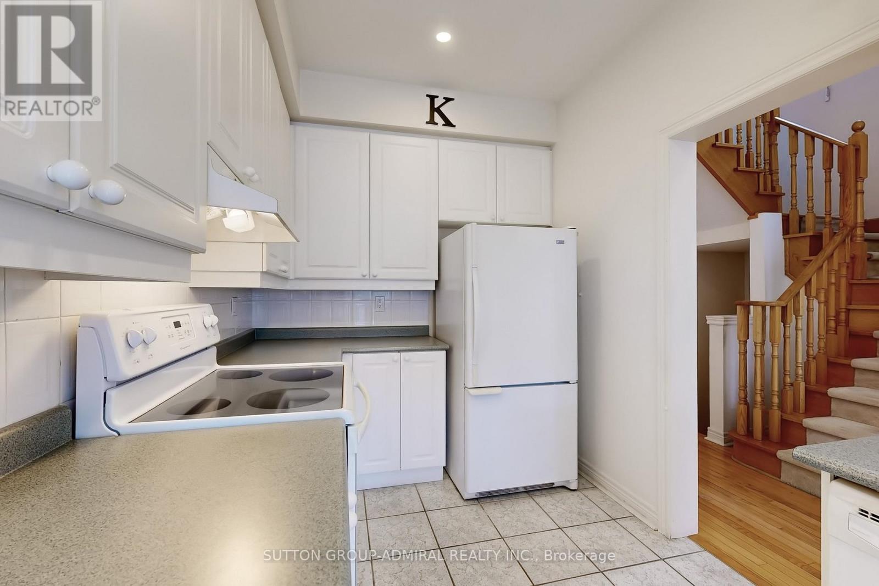11 Mosswood Road Vaughan, Ontario L4J 9C6
$1,299,000
Lovely townhouse end unit in Thornhill Woods. Bright family home approximately 1700 ft. Steps to best schools, public transit, shopping and places of worship. Great functional layout with spacious rooms, semi-finished basement with bathroom, second-floor laundry and more. Fully fenced yard with deck. (id:61852)
Property Details
| MLS® Number | N12138390 |
| Property Type | Single Family |
| Neigbourhood | Thornhill Woods |
| Community Name | Patterson |
| ParkingSpaceTotal | 3 |
Building
| BathroomTotal | 4 |
| BedroomsAboveGround | 3 |
| BedroomsTotal | 3 |
| Appliances | Dishwasher, Dryer, Stove, Washer, Window Coverings, Refrigerator |
| BasementType | Partial |
| ConstructionStyleAttachment | Attached |
| CoolingType | Central Air Conditioning |
| ExteriorFinish | Brick |
| FlooringType | Hardwood, Tile |
| FoundationType | Block |
| HalfBathTotal | 2 |
| HeatingFuel | Natural Gas |
| HeatingType | Forced Air |
| StoriesTotal | 2 |
| SizeInterior | 1500 - 2000 Sqft |
| Type | Row / Townhouse |
| UtilityWater | Municipal Water |
Parking
| Attached Garage | |
| Garage |
Land
| Acreage | No |
| Sewer | Sanitary Sewer |
| SizeDepth | 102 Ft ,10 In |
| SizeFrontage | 27 Ft ,6 In |
| SizeIrregular | 27.5 X 102.9 Ft |
| SizeTotalText | 27.5 X 102.9 Ft |
Rooms
| Level | Type | Length | Width | Dimensions |
|---|---|---|---|---|
| Second Level | Primary Bedroom | 3.35 m | 6.32 m | 3.35 m x 6.32 m |
| Second Level | Bedroom 2 | 3 m | 4.01 m | 3 m x 4.01 m |
| Second Level | Bedroom 3 | 3.07 m | 3.07 m | 3.07 m x 3.07 m |
| Basement | Recreational, Games Room | 5.33 m | 13.74 m | 5.33 m x 13.74 m |
| Main Level | Living Room | 3.02 m | 3.73 m | 3.02 m x 3.73 m |
| Main Level | Family Room | 3.02 m | 5.38 m | 3.02 m x 5.38 m |
| Main Level | Dining Room | 2.34 m | 2.51 m | 2.34 m x 2.51 m |
| Main Level | Kitchen | 2.21 m | 4.98 m | 2.21 m x 4.98 m |
https://www.realtor.ca/real-estate/28290807/11-mosswood-road-vaughan-patterson-patterson
Interested?
Contact us for more information
Shari Ruth Babb
Salesperson
1206 Centre Street
Thornhill, Ontario L4J 3M9
Diana Levitt
Salesperson
1206 Centre Street
Thornhill, Ontario L4J 3M9
