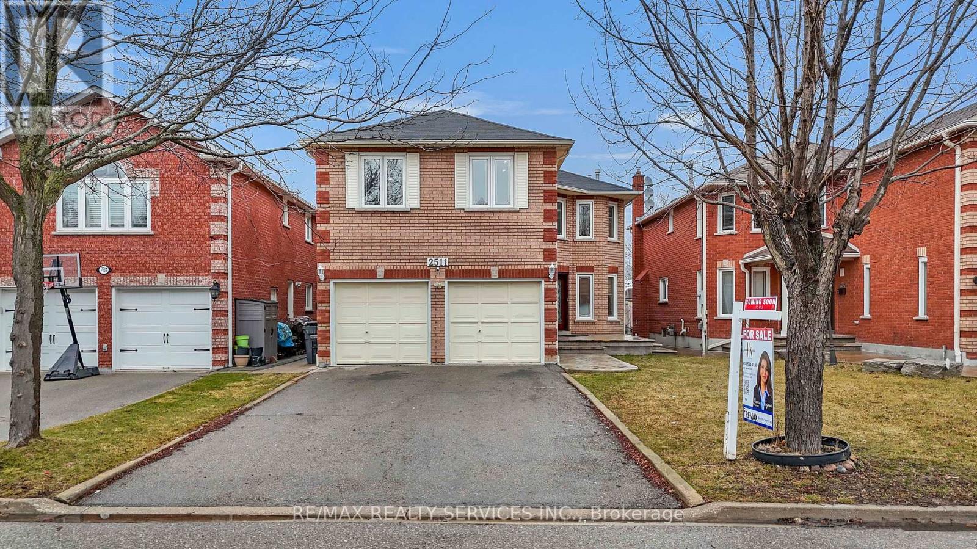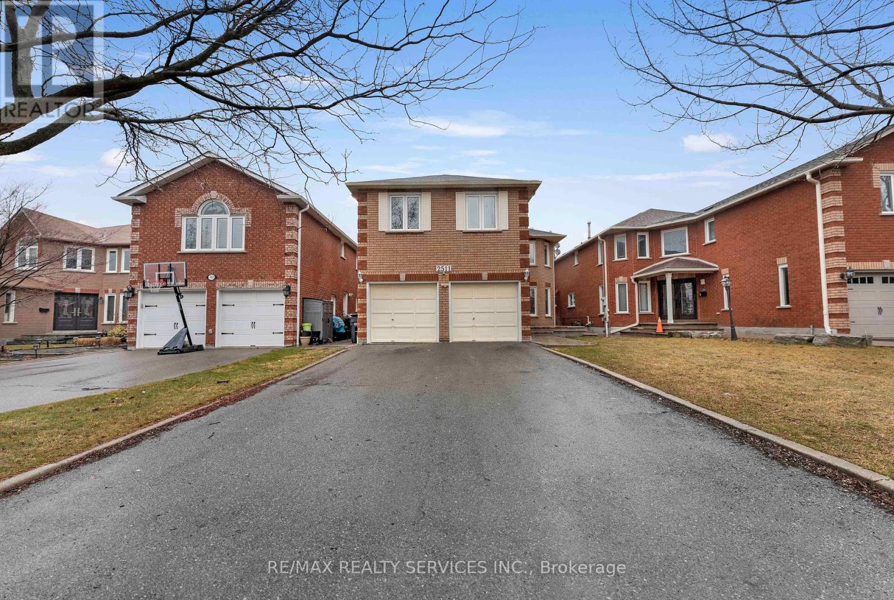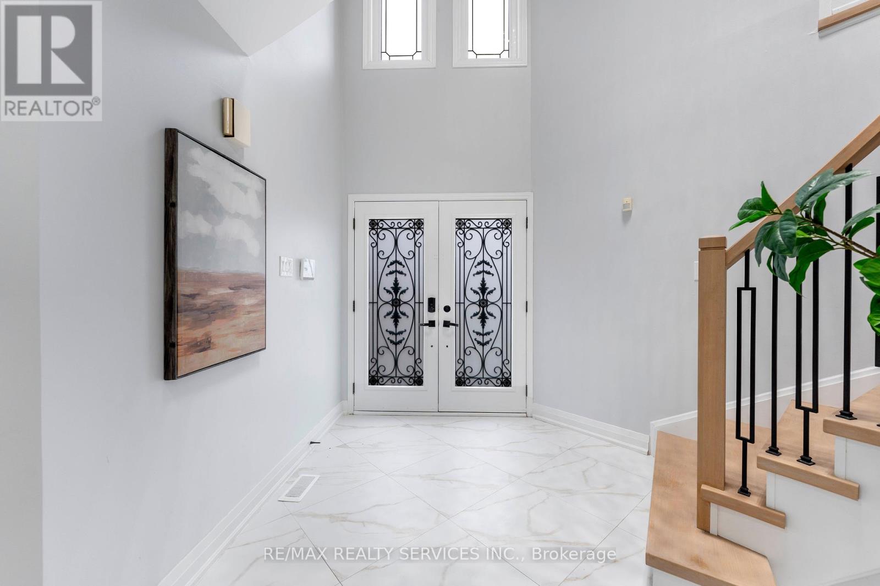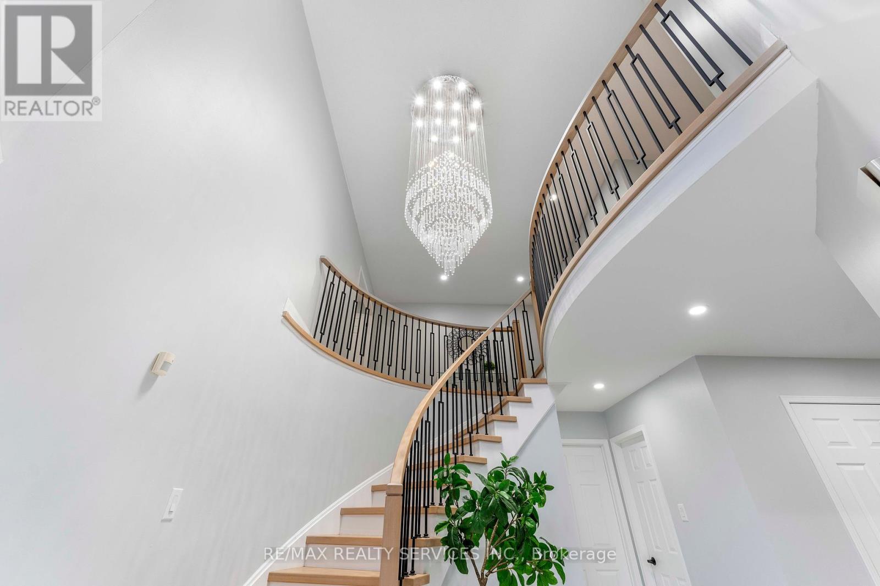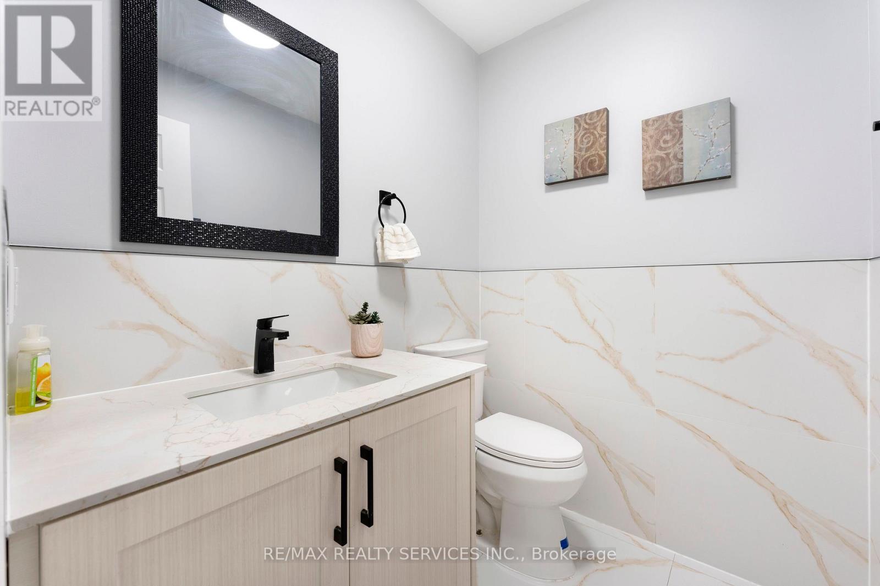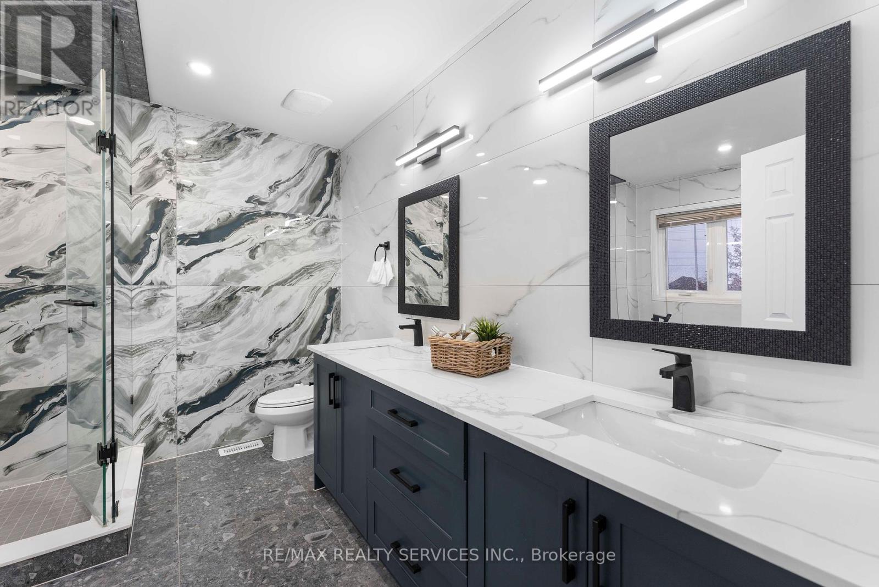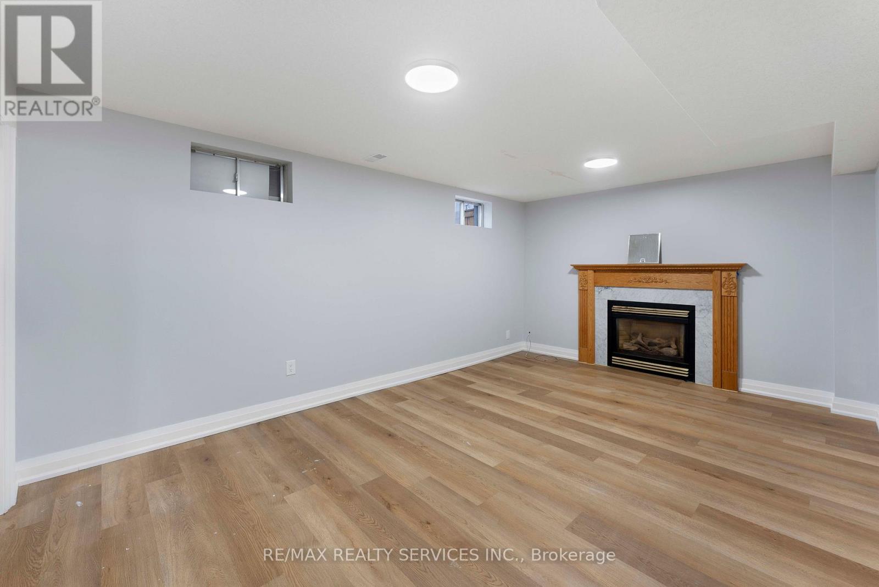2511 Paula Court Mississauga, Ontario L5K 2R5
$1,699,999
"Location Location Location" ! This elegant home sits on a peaceful and quiet street at Sheridan Homelands. Approx. 4,800 square feet of living space, it offers a host of impressive features with 2 Master bedrooms. The kitchen is a culinary haven with a walkout to a private backyard and inground swimming pool. The spacious family room features a fireplace, Formal dinning and Living room. Convenient main floor Laundry and interior entrance to garage. Four Bedrooms upstairs and Finished basement with 5th and 6th bedroom & 3-piece bathroom. a generous living area, a Kitchen and a finished cold room perfect for storage . Its prime location near schools, trails, and shopping centres is a significant advantage. Short Walk To Newly Renovated Sheridan Place Shopping Mall, South Common Mall, Library And Community Centre. Close To University Of Toronto Miss Campus, Top rated Schools, Hospital, One Bus To Subway, Minutes to charming Clarkson village and trendy eateries & GO. Near Hwy 403, Qew And More! Don't miss it! (id:61852)
Property Details
| MLS® Number | W12138269 |
| Property Type | Single Family |
| Neigbourhood | Sherwood Forrest |
| Community Name | Sheridan |
| AmenitiesNearBy | Park, Public Transit, Schools, Hospital |
| Features | In-law Suite |
| ParkingSpaceTotal | 6 |
Building
| BathroomTotal | 5 |
| BedroomsAboveGround | 4 |
| BedroomsBelowGround | 2 |
| BedroomsTotal | 6 |
| Appliances | Dishwasher, Dryer, Stove, Washer, Window Coverings, Refrigerator |
| BasementFeatures | Apartment In Basement, Separate Entrance |
| BasementType | N/a |
| ConstructionStyleAttachment | Detached |
| CoolingType | Central Air Conditioning |
| ExteriorFinish | Brick |
| FireplacePresent | Yes |
| FireplaceTotal | 2 |
| FlooringType | Ceramic, Hardwood, Laminate |
| FoundationType | Concrete |
| HalfBathTotal | 1 |
| HeatingFuel | Natural Gas |
| HeatingType | Forced Air |
| StoriesTotal | 2 |
| SizeInterior | 3000 - 3500 Sqft |
| Type | House |
| UtilityWater | Municipal Water |
Parking
| Attached Garage | |
| Garage |
Land
| Acreage | No |
| LandAmenities | Park, Public Transit, Schools, Hospital |
| Sewer | Sanitary Sewer |
| SizeDepth | 136 Ft ,4 In |
| SizeFrontage | 40 Ft ,1 In |
| SizeIrregular | 40.1 X 136.4 Ft |
| SizeTotalText | 40.1 X 136.4 Ft |
| SurfaceWater | River/stream |
Rooms
| Level | Type | Length | Width | Dimensions |
|---|---|---|---|---|
| Second Level | Primary Bedroom | 4.57 m | 5.53 m | 4.57 m x 5.53 m |
| Second Level | Bedroom | 4.54 m | 5.76 m | 4.54 m x 5.76 m |
| Second Level | Bedroom | 3.68 m | 4.16 m | 3.68 m x 4.16 m |
| Second Level | Bedroom | 3.68 m | 4.16 m | 3.68 m x 4.16 m |
| Basement | Bedroom | 2.66 m | 2.64 m | 2.66 m x 2.64 m |
| Basement | Kitchen | 4.54 m | 3.35 m | 4.54 m x 3.35 m |
| Basement | Bedroom | 2.81 m | 3.47 m | 2.81 m x 3.47 m |
| Ground Level | Kitchen | 3.55 m | 2.97 m | 3.55 m x 2.97 m |
| Ground Level | Bedroom | 4.52 m | 3.68 m | 4.52 m x 3.68 m |
| Ground Level | Bedroom | 4.52 m | 3.68 m | 4.52 m x 3.68 m |
| Ground Level | Dining Room | 5.02 m | 3.47 m | 5.02 m x 3.47 m |
| Ground Level | Family Room | 5.33 m | 2.97 m | 5.33 m x 2.97 m |
https://www.realtor.ca/real-estate/28290870/2511-paula-court-mississauga-sheridan-sheridan
Interested?
Contact us for more information
Javeria Altamash Nagaria
Broker
10 Kingsbridge Gdn Cir #200
Mississauga, Ontario L5R 3K7
