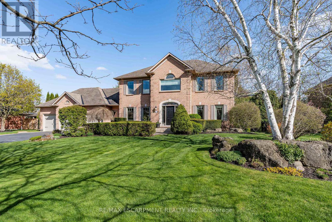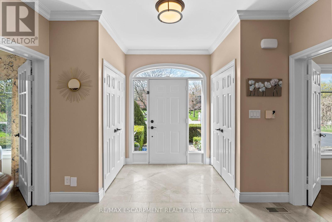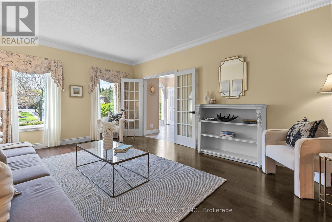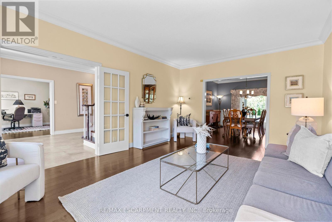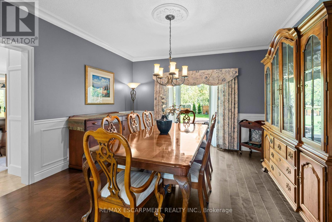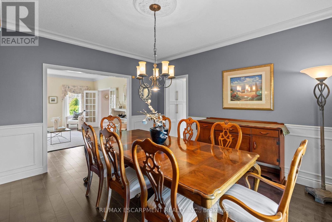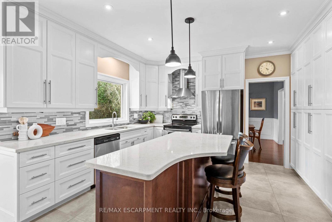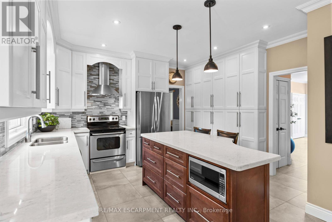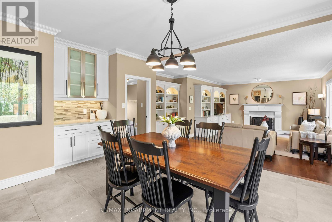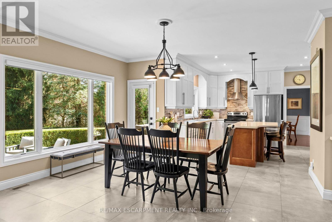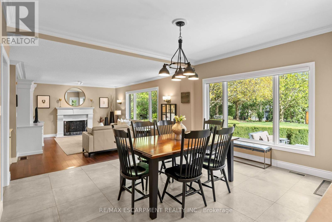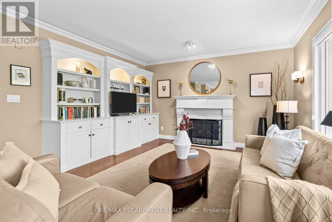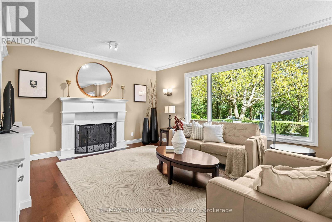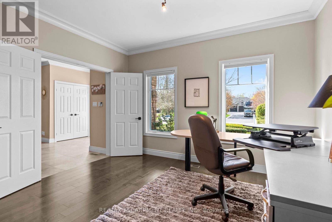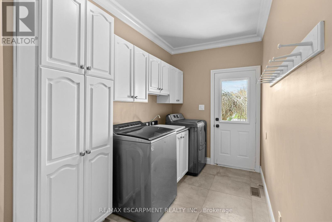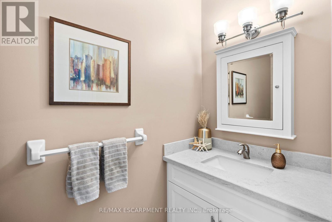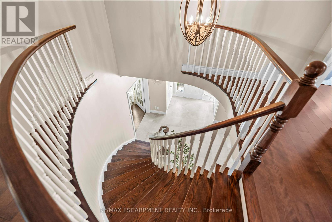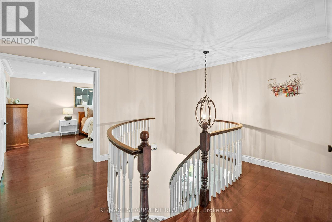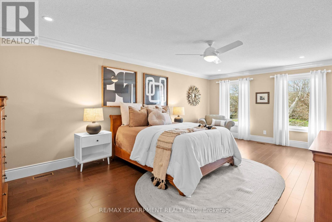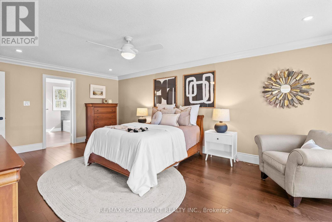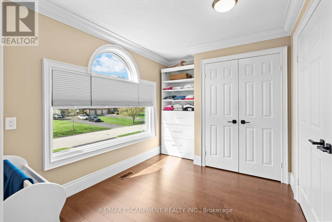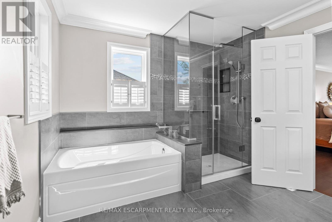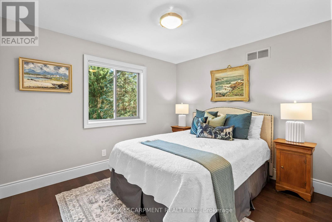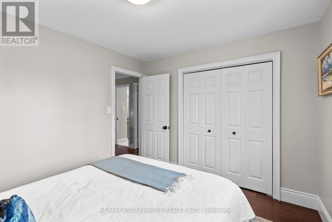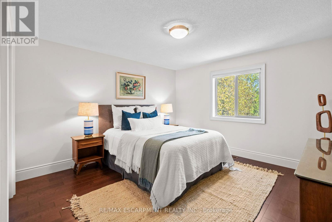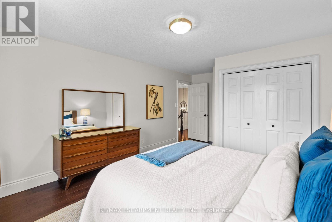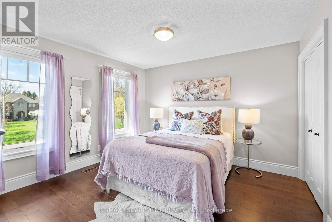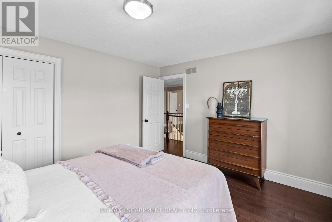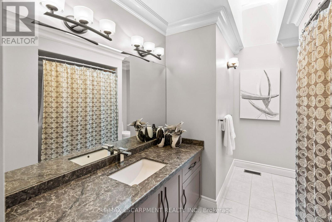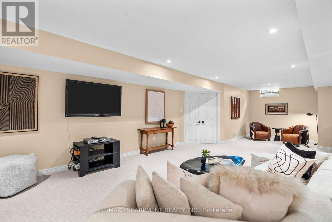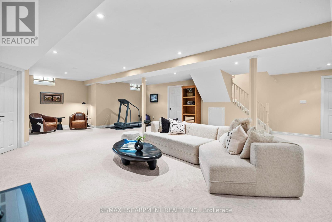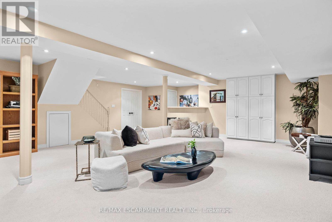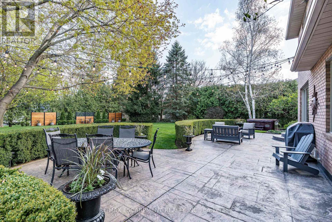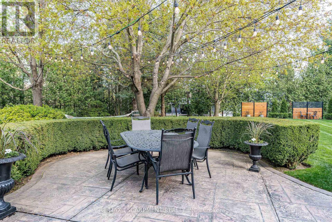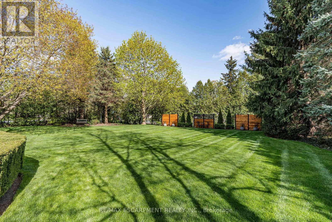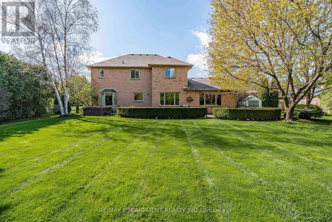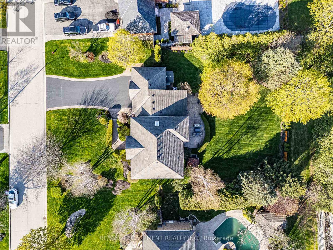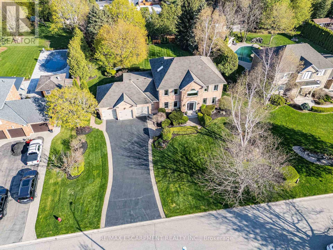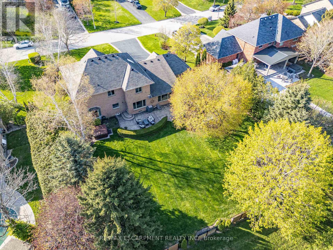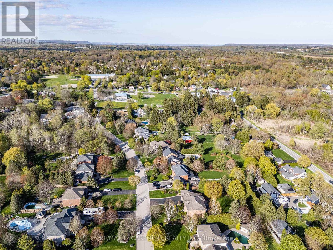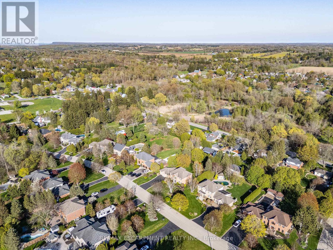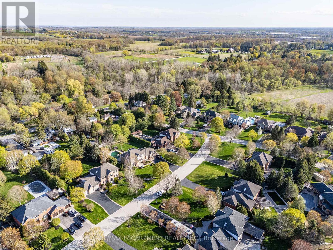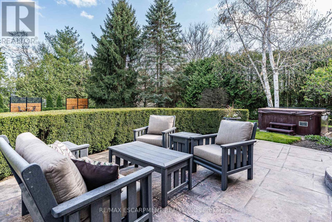12 Elderberry Lane Hamilton, Ontario L0R 1H2
$1,999,900
Welcome home! This exquisite Carlisle residence, which boasts over 5200sf of total living space and over 4200 sf of finished space, is the perfect match for your lifestyle. Encircled by a tranquil enclave of executive homes, this spacious four-bedroom home on a half-acre lot features charming manicured lawns and gardens with in-ground sprinkler system, that will undoubtedly captivate your senses. Equipped with a roomy triple car garage and ample driveway parking, this property offers unparalleled convenience. Upon entering, you are greeted by an expansive foyer, a spacious living room, and a dining room featuring elegant wood floors. The gourmet kitchen provides ample storage, a large island, a coffee nook, and an eating area that overlooks the stamped concrete patio and lush gardens. Step down into the sunlit family room, which boasts custom-built-in cabinets and a gas fireplace. Additionally, this floor includes a walk-in storage room, a laundry/mudroom, a main floor office (which could also be used as a main floor bedroom), and access to the garage. The upper level culminates in a grand primary suite, featuring a renovated five-piece ensuite with heated floors, rain shower and a large walk-in dressing room. The three additional bedrooms are generously sized, and a four-piece bathroom with skylight completes this level. The lower level is finished with a spacious recreation room, bar, and ample storage. Home includes new Pella windows (2021) and new high efficiency A/C and furnace with air cleaner (2022). Conveniently situated within walking distance to local convenience store, bakery, LCBO, ATM, library, flower shop, community centre, and parks. Do not miss out on this extraordinary home and property! (id:61852)
Property Details
| MLS® Number | X12138391 |
| Property Type | Single Family |
| Neigbourhood | Carlisle |
| Community Name | Carlisle |
| AmenitiesNearBy | Park, Schools |
| CommunityFeatures | Community Centre, School Bus |
| EquipmentType | Water Heater |
| Features | Level Lot, Flat Site, Lighting, Sump Pump |
| ParkingSpaceTotal | 10 |
| RentalEquipmentType | Water Heater |
| Structure | Patio(s) |
Building
| BathroomTotal | 3 |
| BedroomsAboveGround | 4 |
| BedroomsTotal | 4 |
| Age | 31 To 50 Years |
| Appliances | Hot Tub, Garage Door Opener Remote(s), Water Softener, Water Meter, Dishwasher, Dryer, Stove, Washer, Window Coverings, Refrigerator |
| BasementDevelopment | Partially Finished |
| BasementType | Full (partially Finished) |
| ConstructionStyleAttachment | Detached |
| CoolingType | Central Air Conditioning |
| ExteriorFinish | Brick, Stone |
| FireplacePresent | Yes |
| FireplaceTotal | 1 |
| FlooringType | Hardwood, Carpeted |
| FoundationType | Poured Concrete |
| HalfBathTotal | 1 |
| HeatingFuel | Natural Gas |
| HeatingType | Forced Air |
| StoriesTotal | 2 |
| SizeInterior | 3000 - 3500 Sqft |
| Type | House |
| UtilityWater | Municipal Water |
Parking
| Attached Garage | |
| Garage |
Land
| Acreage | No |
| LandAmenities | Park, Schools |
| LandscapeFeatures | Landscaped, Lawn Sprinkler |
| Sewer | Septic System |
| SizeDepth | 196 Ft ,10 In |
| SizeFrontage | 114 Ft ,9 In |
| SizeIrregular | 114.8 X 196.9 Ft |
| SizeTotalText | 114.8 X 196.9 Ft |
Rooms
| Level | Type | Length | Width | Dimensions |
|---|---|---|---|---|
| Second Level | Bedroom 4 | 3.68 m | 3.87 m | 3.68 m x 3.87 m |
| Second Level | Primary Bedroom | 6.59 m | 4.02 m | 6.59 m x 4.02 m |
| Second Level | Bedroom 2 | 3.04 m | 3.42 m | 3.04 m x 3.42 m |
| Second Level | Bedroom 3 | 3.87 m | 5.48 m | 3.87 m x 5.48 m |
| Basement | Recreational, Games Room | 10.79 m | 7.63 m | 10.79 m x 7.63 m |
| Basement | Utility Room | 9.75 m | 5.07 m | 9.75 m x 5.07 m |
| Main Level | Living Room | 5.43 m | 3.98 m | 5.43 m x 3.98 m |
| Main Level | Dining Room | 4.59 m | 3.98 m | 4.59 m x 3.98 m |
| Main Level | Kitchen | 4.02 m | 5.01 m | 4.02 m x 5.01 m |
| Main Level | Eating Area | 4.02 m | 5.21 m | 4.02 m x 5.21 m |
| Main Level | Family Room | 6 m | 5.22 m | 6 m x 5.22 m |
| Main Level | Office | 3.95 m | 4.23 m | 3.95 m x 4.23 m |
| Main Level | Laundry Room | 4.44 m | 1.98 m | 4.44 m x 1.98 m |
https://www.realtor.ca/real-estate/28290960/12-elderberry-lane-hamilton-carlisle-carlisle
Interested?
Contact us for more information
Michelle Dingwall
Salesperson
502 Brant St #1a
Burlington, Ontario L7R 2G4
Marnie Crompton
Salesperson
502 Brant St #1a
Burlington, Ontario L7R 2G4
