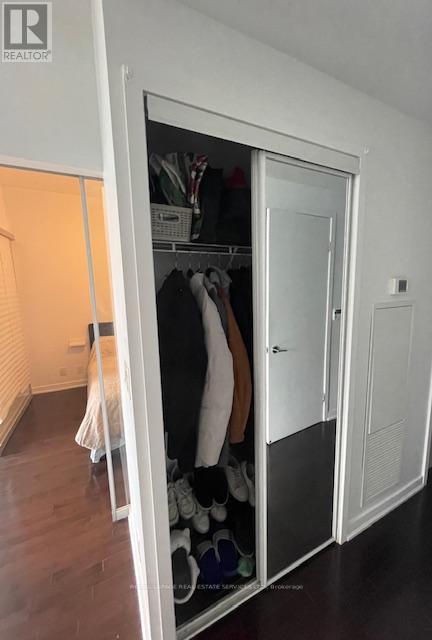3911 - 12 York Street Toronto, Ontario M5J 2Z2
$2,250 Monthly
Prime Downtown Location! Welcome To This Beautiful One Bedroom Corner Unit With Locker Featuring Spectacular Waterfront And Toronto Skyline Views. Suite Features Spacious 1 Bedroom, Open Concept Modern Kitchen, Granite Counter Top and Bright Floor To Ceiling Windows With Juliette Balcony. Building Access To Underground P.A.T.H, Steps to Union Station, Financial District, Grocery Store, Scotia Bank Arena, Rogers Centre, Waterfront, Restaurant And Entertainment District. (id:61852)
Property Details
| MLS® Number | C12138435 |
| Property Type | Single Family |
| Community Name | Waterfront Communities C1 |
| AmenitiesNearBy | Hospital, Park, Public Transit, Schools |
| CommunityFeatures | Pet Restrictions, Community Centre |
| Features | Balcony |
Building
| BathroomTotal | 1 |
| BedroomsAboveGround | 1 |
| BedroomsTotal | 1 |
| Age | 6 To 10 Years |
| Amenities | Security/concierge, Exercise Centre, Sauna, Visitor Parking, Storage - Locker |
| Appliances | Dishwasher, Dryer, Jacuzzi, Microwave, Stove, Washer, Refrigerator |
| CoolingType | Central Air Conditioning |
| ExteriorFinish | Brick, Concrete |
| HeatingFuel | Natural Gas |
| HeatingType | Forced Air |
| SizeInterior | 500 - 599 Sqft |
| Type | Apartment |
Parking
| Underground | |
| Garage |
Land
| Acreage | No |
| LandAmenities | Hospital, Park, Public Transit, Schools |
Rooms
| Level | Type | Length | Width | Dimensions |
|---|---|---|---|---|
| Ground Level | Living Room | 5.15 m | 2.78 m | 5.15 m x 2.78 m |
| Ground Level | Dining Room | 5.15 m | 2.78 m | 5.15 m x 2.78 m |
| Ground Level | Den | 1.22 m | 1.52 m | 1.22 m x 1.52 m |
| Ground Level | Kitchen | 5.15 m | 2.78 m | 5.15 m x 2.78 m |
| Ground Level | Bedroom | 2.77 m | 2.75 m | 2.77 m x 2.75 m |
Interested?
Contact us for more information
Collin John D'souza
Salesperson
231 Oak Park #400b
Oakville, Ontario L6H 7S8




















