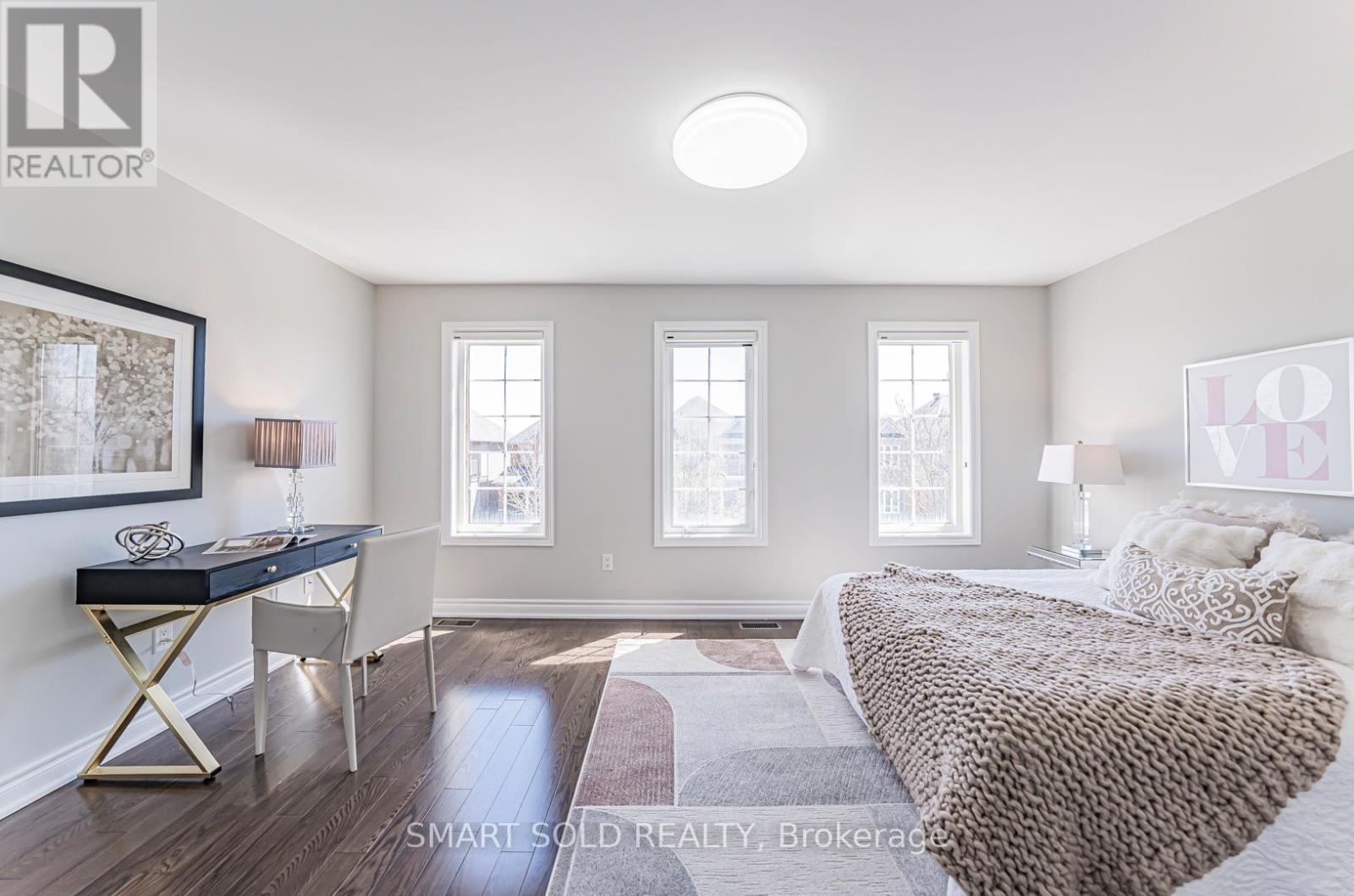172 Gauguin Avenue Vaughan, Ontario L4J 9J5
$1,288,000
Premium 35X100 Ft Lot Backing Onto Park In Thornhill Woods No Sidewalk! Enjoy A Private, Parkview Backyard Oasis Ideal For Entertaining. Over $200k In Renovations: New Roof (2022), New Furnace (2024), $45k Professional Landscaping W/ Deck (2020) Interlock (2021) And A Fully Upgraded Kitchen (2018) W/ Solid Wood Cabinets, Quartz Counters, Large Island W/ Breakfast Bar, Built-In Stove/Microwave, SS Appliances & Induction Cooktop. Bright Eat-In Kitchen Walks Out To A Private Patio. Open-Concept Main Floor With 9-Ft Ceilings, New Hardwood Floors (2018), Pot Lights, And Smooth Ceilings. Cozy Family Room With Gas Fireplace And Serene Views. Spacious Primary Bedroom With W/I Closet And Upgraded 4-Pc Ensuite. Finished Basement (2020) With Rec Room, Bedroom & Bathroom Perfect For Recreation&Guests. Steps To Top-Ranked Stephen Lewis High School, Parks, Trails & Community Centre. Close To Hwy 7/407, Restaurants, Shops & All Amenities. (id:61852)
Open House
This property has open houses!
2:00 pm
Ends at:5:00 pm
2:00 pm
Ends at:5:00 pm
Property Details
| MLS® Number | N12138460 |
| Property Type | Single Family |
| Community Name | Patterson |
| AmenitiesNearBy | Park, Public Transit, Schools |
| CommunityFeatures | Community Centre |
| ParkingSpaceTotal | 4 |
Building
| BathroomTotal | 4 |
| BedroomsAboveGround | 3 |
| BedroomsBelowGround | 1 |
| BedroomsTotal | 4 |
| Appliances | Water Heater, Dishwasher, Dryer, Hood Fan, Stove, Washer, Window Coverings, Refrigerator |
| BasementDevelopment | Finished |
| BasementType | N/a (finished) |
| ConstructionStyleAttachment | Detached |
| CoolingType | Central Air Conditioning |
| ExteriorFinish | Brick |
| FireplacePresent | Yes |
| FlooringType | Laminate, Hardwood |
| FoundationType | Poured Concrete |
| HalfBathTotal | 2 |
| HeatingFuel | Natural Gas |
| HeatingType | Forced Air |
| StoriesTotal | 2 |
| SizeInterior | 1500 - 2000 Sqft |
| Type | House |
| UtilityWater | Municipal Water |
Parking
| Garage |
Land
| Acreage | No |
| FenceType | Fenced Yard |
| LandAmenities | Park, Public Transit, Schools |
| Sewer | Sanitary Sewer |
| SizeDepth | 100 Ft ,2 In |
| SizeFrontage | 35 Ft ,1 In |
| SizeIrregular | 35.1 X 100.2 Ft |
| SizeTotalText | 35.1 X 100.2 Ft |
| ZoningDescription | Residential |
Rooms
| Level | Type | Length | Width | Dimensions |
|---|---|---|---|---|
| Basement | Exercise Room | 7.31 m | 3.12 m | 7.31 m x 3.12 m |
| Basement | Games Room | 4.5 m | 2.36 m | 4.5 m x 2.36 m |
| Basement | Bedroom | 3.73 m | 2.58 m | 3.73 m x 2.58 m |
| Main Level | Living Room | 3.35 m | 7.62 m | 3.35 m x 7.62 m |
| Main Level | Dining Room | 3.35 m | 7.62 m | 3.35 m x 7.62 m |
| Main Level | Kitchen | 2.74 m | 3.5 m | 2.74 m x 3.5 m |
| Main Level | Eating Area | 3.38 m | 2.65 m | 3.38 m x 2.65 m |
| Main Level | Family Room | 4.57 m | 4.23 m | 4.57 m x 4.23 m |
| Upper Level | Primary Bedroom | 5.24 m | 4.26 m | 5.24 m x 4.26 m |
| Upper Level | Bedroom 2 | 3.09 m | 3.35 m | 3.09 m x 3.35 m |
| Upper Level | Bedroom 3 | 2.77 m | 3.59 m | 2.77 m x 3.59 m |
https://www.realtor.ca/real-estate/28291149/172-gauguin-avenue-vaughan-patterson-patterson
Interested?
Contact us for more information
Daniel Yang
Salesperson
275 Renfrew Dr Unit 209
Markham, Ontario L3R 0C8
Sue Zhang
Broker of Record
275 Renfrew Dr Unit 209
Markham, Ontario L3R 0C8
Seonmi Kim
Salesperson
275 Renfrew Dr Unit 209
Markham, Ontario L3R 0C8





































