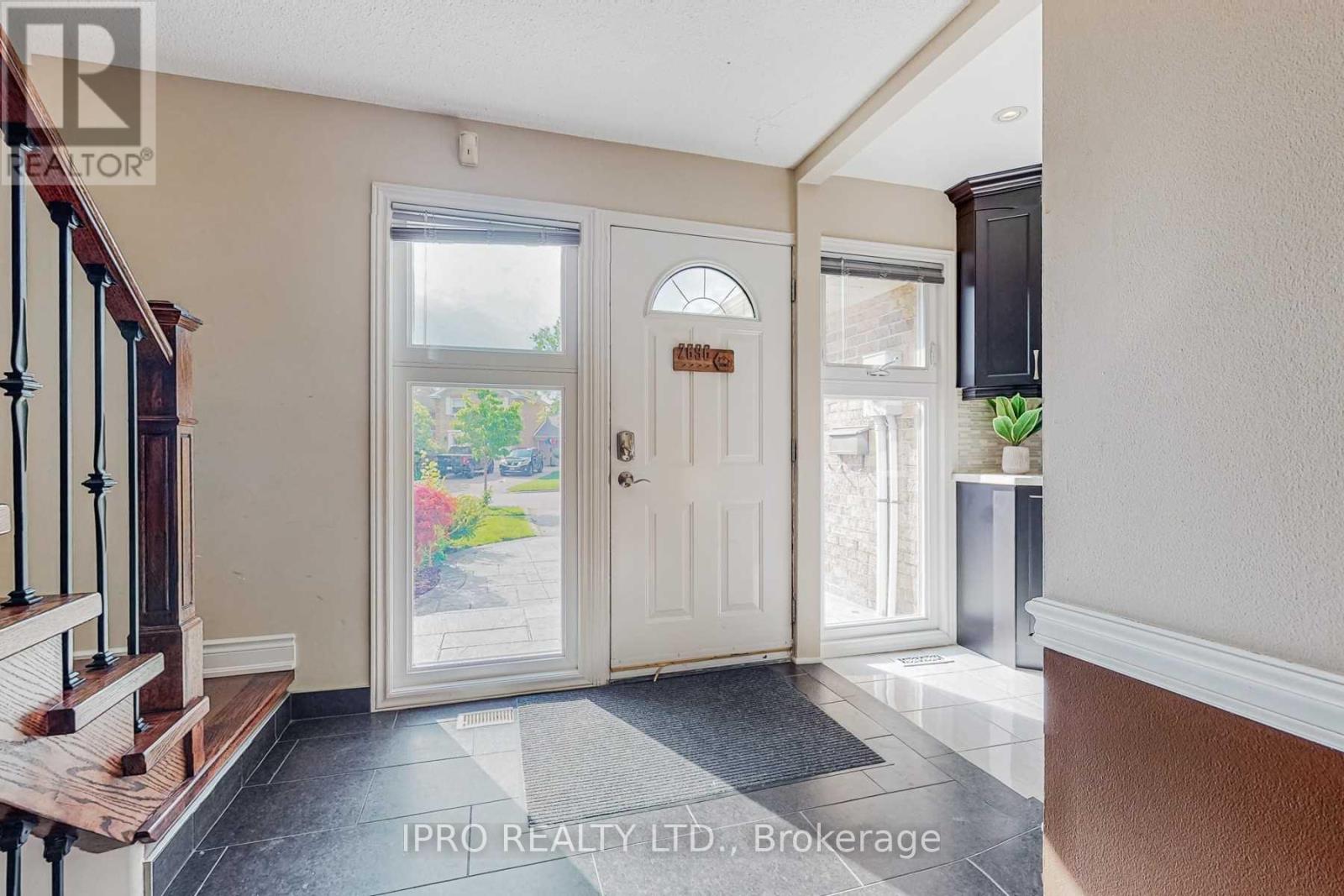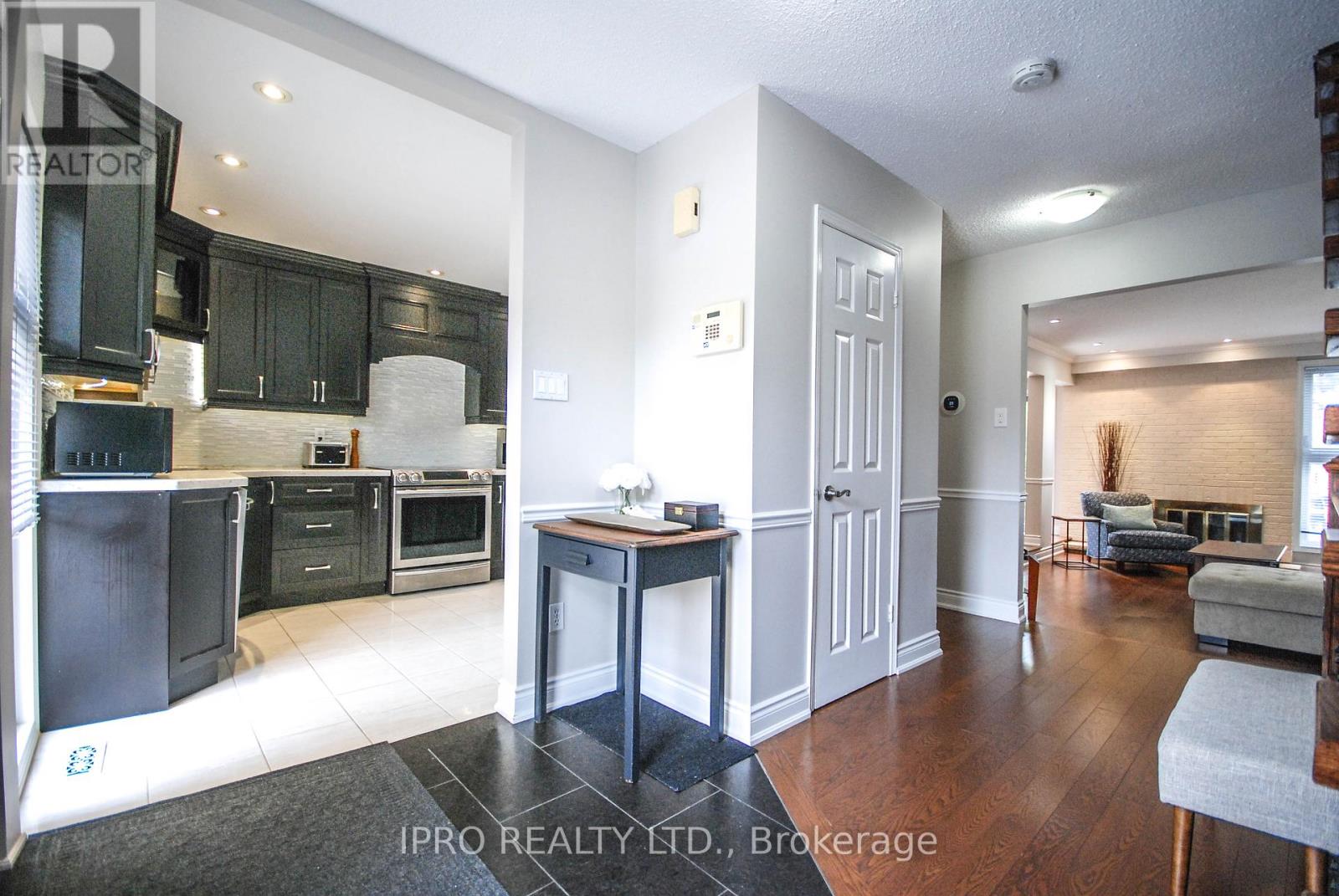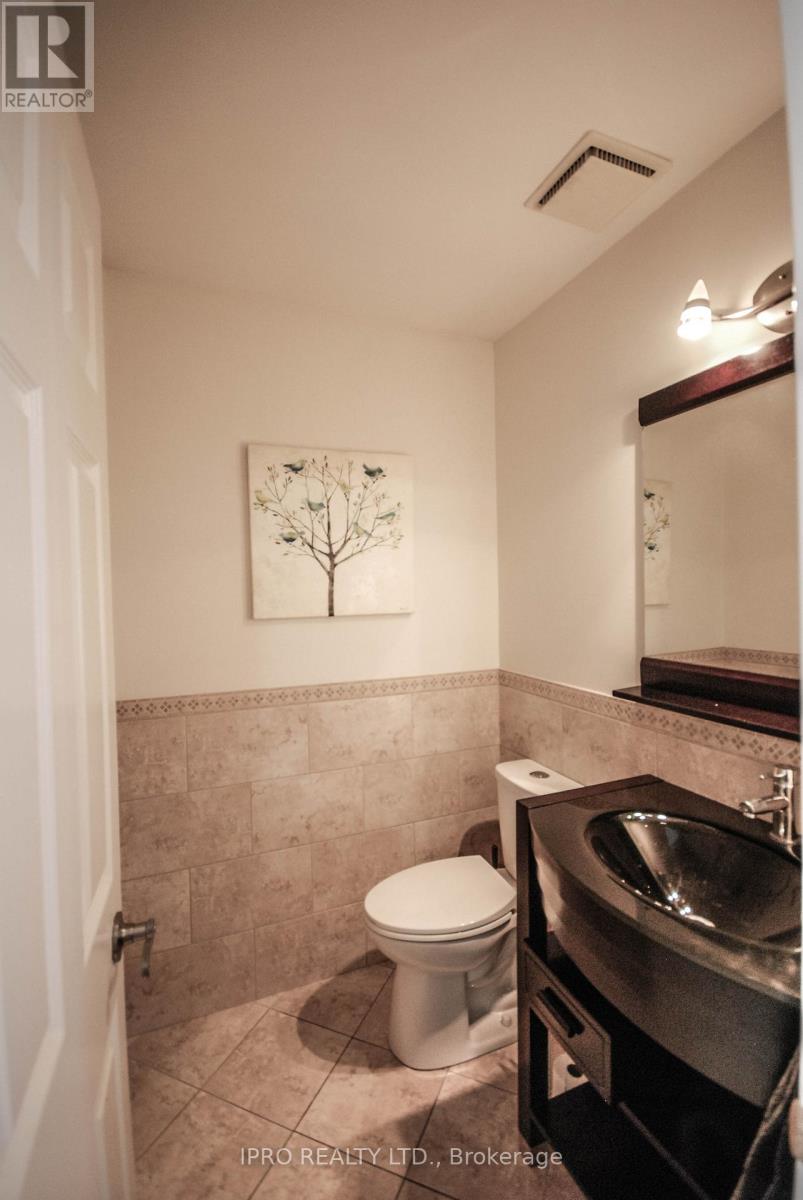2696 Jerring Mews Mississauga, Ontario L5L 2M8
$3,600 Monthly
Linked By Garage Only! Beautiful 3 Bedroom Home Located In The Peaceful/Convenient Erin Mills Community With All Amenities Nearby. The Property has a bunch Of Upgrades: Custom Kitchen, Updated Windows, Landscaped Patio, Hardwood Stairs, Hardwood Flooring In 1st & 2nd Floor, Finished Basement W 3Pc Bath, Interlocking In Front/Back Yard. Long Driveway. Close To South Common Shopping & Community Centre/Schools/U Of T Mississauga Campus/Parks/Hwy/Bus Terminal. Very Clean House On A Quiet Mature Court! Tenant Pays All Utilities,Hot Water Tank Rental, $250 Refundable Key Deposit, and Tenant Contents/Liabilities Insurance. Aaa Tenants Only. No Pets,No Smokers. (id:61852)
Property Details
| MLS® Number | W12138443 |
| Property Type | Single Family |
| Neigbourhood | Erin Mills |
| Community Name | Erin Mills |
| Features | Carpet Free |
| ParkingSpaceTotal | 3 |
Building
| BathroomTotal | 3 |
| BedroomsAboveGround | 3 |
| BedroomsBelowGround | 1 |
| BedroomsTotal | 4 |
| Appliances | Garage Door Opener Remote(s), Dishwasher, Dryer, Stove, Washer, Refrigerator |
| BasementDevelopment | Finished |
| BasementType | N/a (finished) |
| ConstructionStyleAttachment | Link |
| CoolingType | Central Air Conditioning |
| ExteriorFinish | Brick |
| FireplacePresent | Yes |
| FlooringType | Ceramic, Hardwood, Laminate |
| FoundationType | Concrete |
| HalfBathTotal | 1 |
| HeatingFuel | Natural Gas |
| HeatingType | Forced Air |
| StoriesTotal | 2 |
| Type | House |
| UtilityWater | Municipal Water |
Parking
| Attached Garage | |
| Garage |
Land
| Acreage | No |
| Sewer | Sanitary Sewer |
| SizeIrregular | . |
| SizeTotalText | . |
Rooms
| Level | Type | Length | Width | Dimensions |
|---|---|---|---|---|
| Second Level | Primary Bedroom | 4.47 m | 3.5 m | 4.47 m x 3.5 m |
| Second Level | Bedroom 2 | 3.63 m | 3.33 m | 3.63 m x 3.33 m |
| Second Level | Bedroom 3 | 3.25 m | 2.74 m | 3.25 m x 2.74 m |
| Second Level | Bathroom | 1 m | 1 m | 1 m x 1 m |
| Basement | Recreational, Games Room | 1 m | 1 m | 1 m x 1 m |
| Ground Level | Kitchen | 4.27 m | 2.95 m | 4.27 m x 2.95 m |
| Ground Level | Dining Room | 3.9 m | 2.74 m | 3.9 m x 2.74 m |
| Ground Level | Living Room | 5.06 m | 3.35 m | 5.06 m x 3.35 m |
https://www.realtor.ca/real-estate/28291193/2696-jerring-mews-mississauga-erin-mills-erin-mills
Interested?
Contact us for more information
Karen Rong Zhou
Broker
30 Eglinton Ave W. #c12
Mississauga, Ontario L5R 3E7































