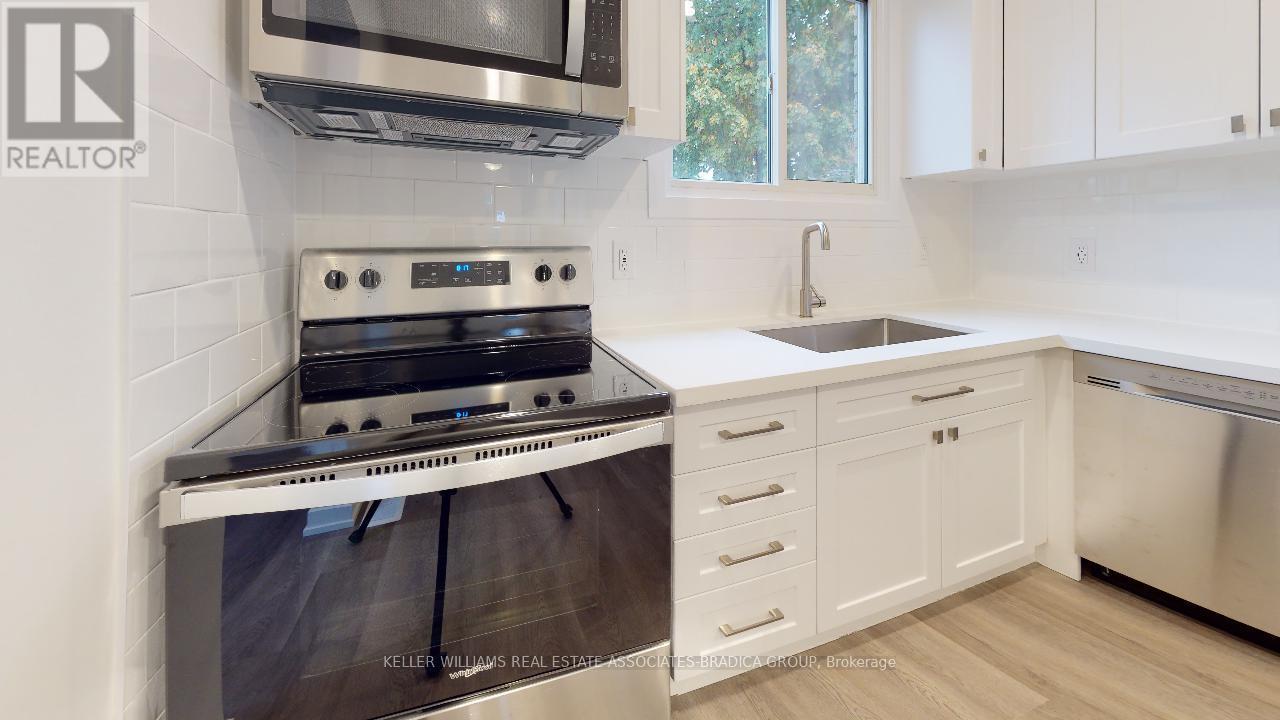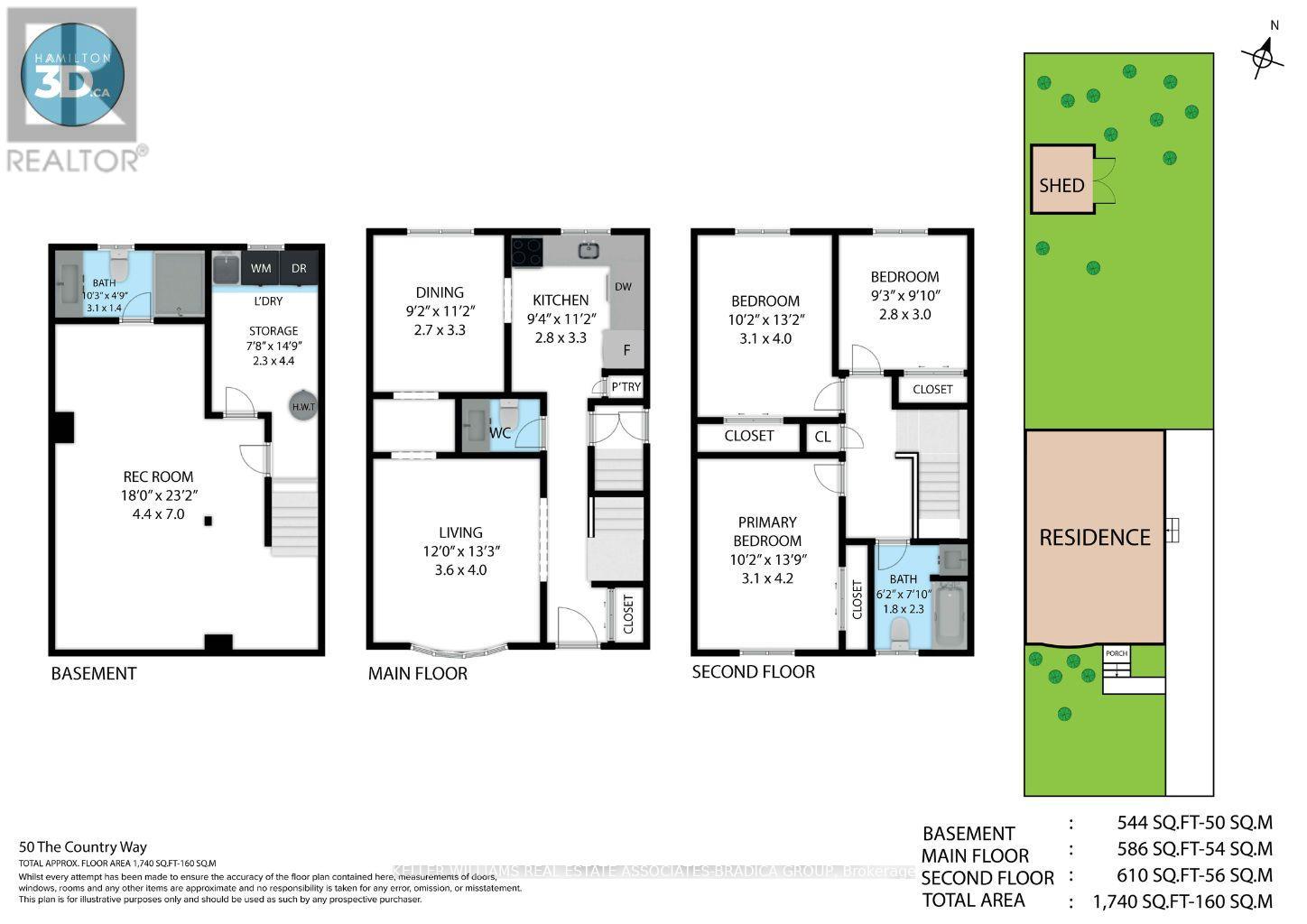50 The Country Way Kitchener, Ontario N2E 2K8
$629,900
Step into this beautifully maintained 3-bedroom, 3-bathroom home in the heart of Country Hills and see yourself living in comfort and style. This beautiful living space is bathed in natural light, creating a bright and airy atmosphere where you can relax and unwind. The spacious kitchen, with its modern stainless steel appliances, offers a perfect setting to savor meals with family and friends. Enjoy backyard bbqs. Play catch with the kids in the spacious backyard, or retreat to the finished basement for a movie night with the family. (id:61852)
Property Details
| MLS® Number | X12138434 |
| Property Type | Single Family |
| Neigbourhood | Country Hills West |
| ParkingSpaceTotal | 3 |
Building
| BathroomTotal | 3 |
| BedroomsAboveGround | 3 |
| BedroomsTotal | 3 |
| Appliances | Dishwasher, Dryer, Microwave, Stove, Washer, Water Softener, Refrigerator |
| BasementDevelopment | Finished |
| BasementType | N/a (finished) |
| ConstructionStyleAttachment | Semi-detached |
| ExteriorFinish | Brick, Vinyl Siding |
| FoundationType | Concrete |
| HalfBathTotal | 1 |
| HeatingFuel | Natural Gas |
| HeatingType | Forced Air |
| StoriesTotal | 2 |
| SizeInterior | 1100 - 1500 Sqft |
| Type | House |
| UtilityWater | Municipal Water |
Parking
| No Garage |
Land
| Acreage | No |
| Sewer | Sanitary Sewer |
| SizeDepth | 120 Ft |
| SizeFrontage | 30 Ft |
| SizeIrregular | 30 X 120 Ft |
| SizeTotalText | 30 X 120 Ft |
Rooms
| Level | Type | Length | Width | Dimensions |
|---|---|---|---|---|
| Second Level | Bedroom | 3.1 m | 4 m | 3.1 m x 4 m |
| Second Level | Bedroom 2 | 2.8 m | 3 m | 2.8 m x 3 m |
| Second Level | Bedroom 3 | 3.1 m | 4.2 m | 3.1 m x 4.2 m |
| Basement | Recreational, Games Room | 4.4 m | 7 m | 4.4 m x 7 m |
| Main Level | Living Room | 3.6 m | 4 m | 3.6 m x 4 m |
| Main Level | Dining Room | 2.7 m | 3.3 m | 2.7 m x 3.3 m |
| Main Level | Kitchen | 2.8 m | 3.3 m | 2.8 m x 3.3 m |
https://www.realtor.ca/real-estate/28291229/50-the-country-way-kitchener
Interested?
Contact us for more information
David Bradica
Broker of Record
1939 Ironoak Way #101
Oakville, Ontario L6H 3V8




















