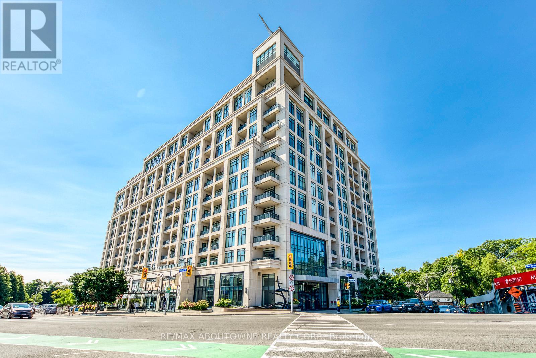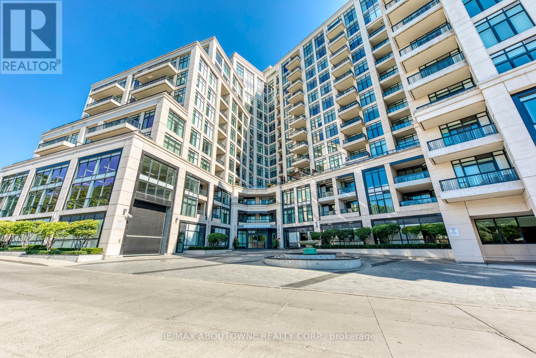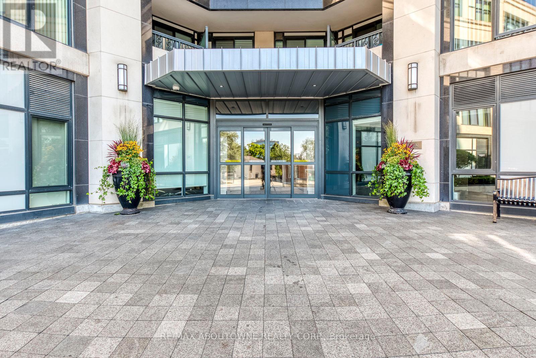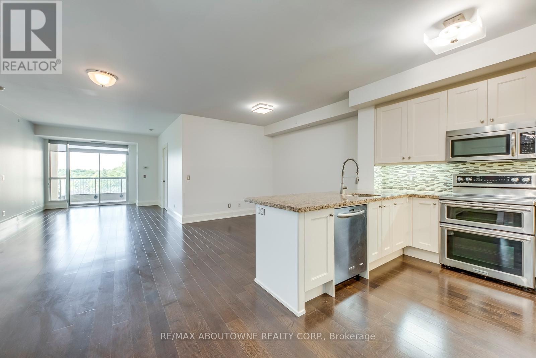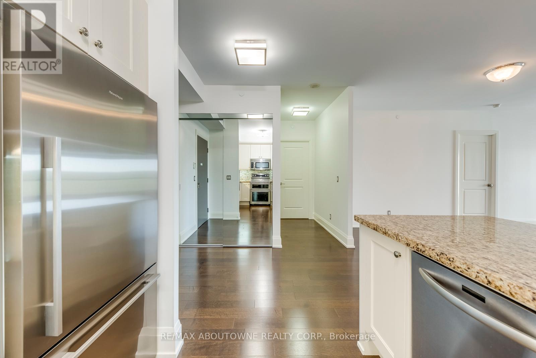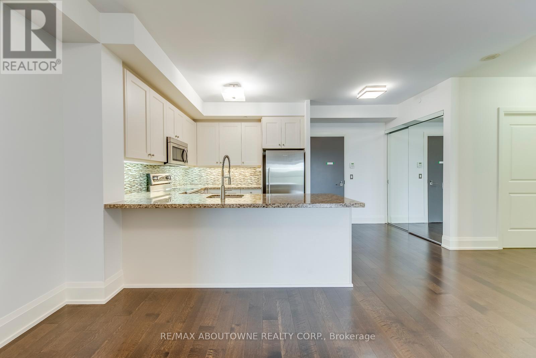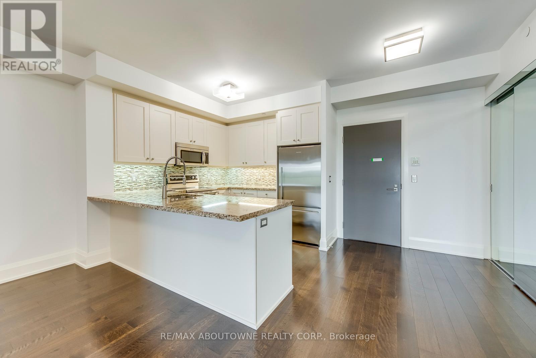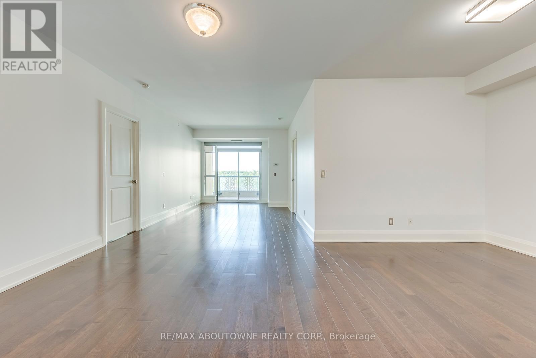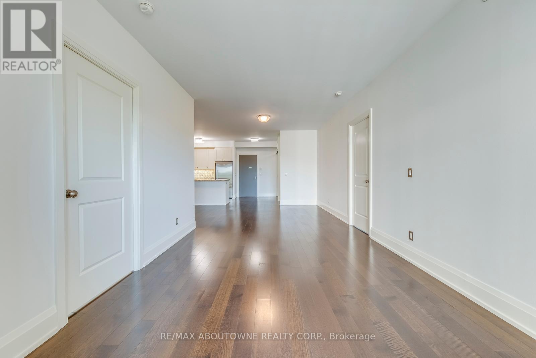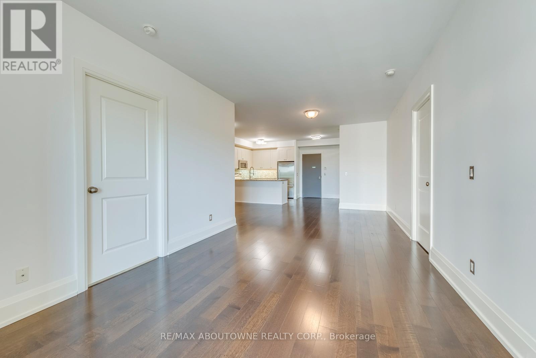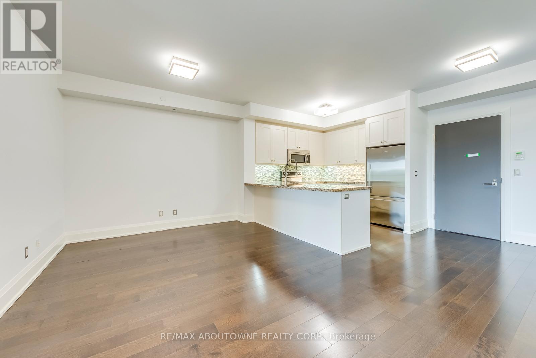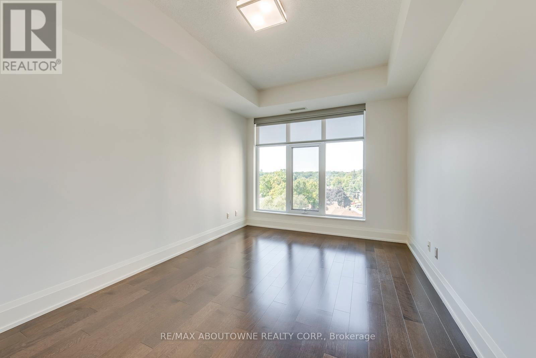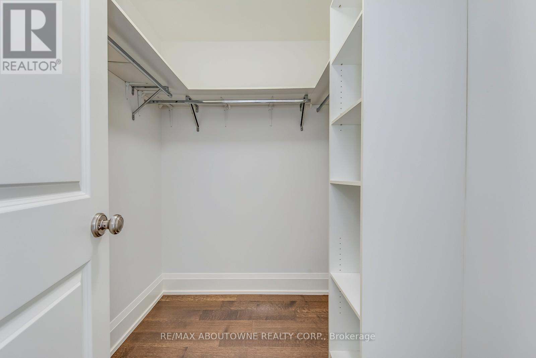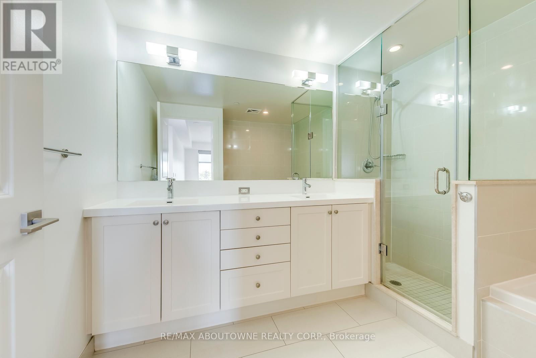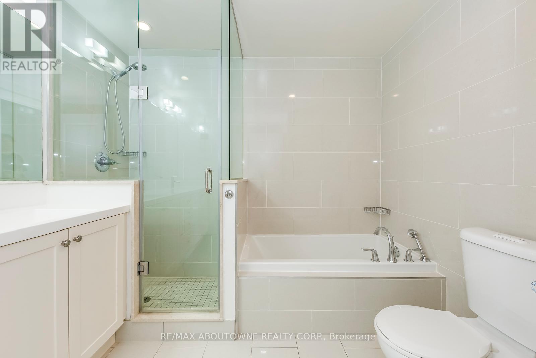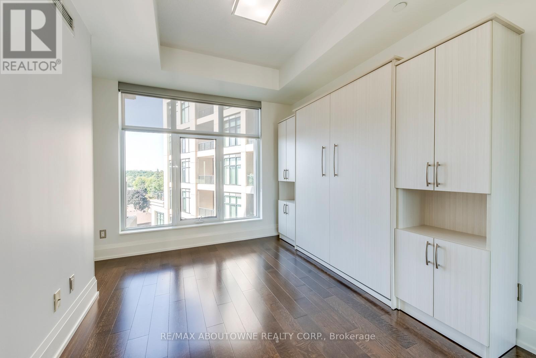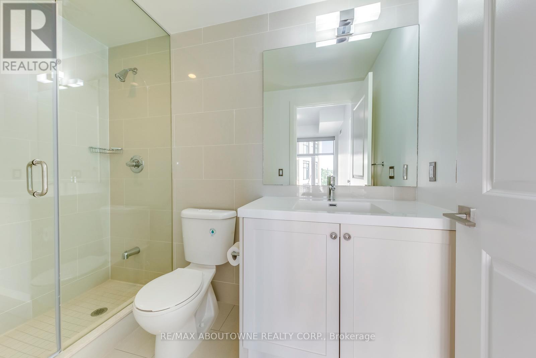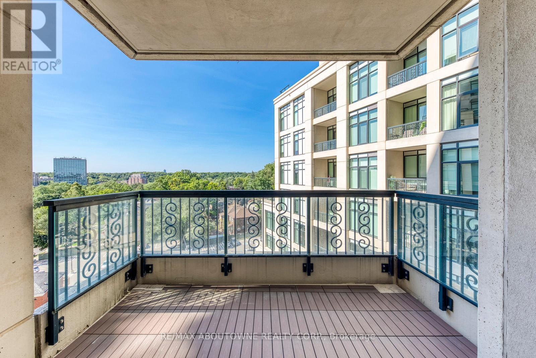629 - 1 Old Mill Drive Toronto, Ontario M6S 0A1
$1,350,000Maintenance, Water, Insurance
$1,184 Monthly
Maintenance, Water, Insurance
$1,184 MonthlyPrestigious Living in the Heart of Bloor West Village!! A rare opportunity to own a luxurious 2-bedroom, 3-bathroom suite in the highly sought-after One Old Mill by award-winning builder Tridel. Offering nearly 1,300 sq ft of beautifully designed living space plus a 75 sq ft balcony with unobstructed views, this spacious condo blends elegance with functionality. Enjoy an open-concept layout with a generous living and dining area, an eat-in kitchen, and a versatile family room or den. Both bedrooms feature private en suite bathrooms, including a stunning 5-piece in the primary suite along with a walk-in closet. A stylish powder room and a full-sized laundry room complete this exceptional home. Perfectly situated just steps from the vibrant shops, cafés, and restaurants of Bloor West Village, and within walking distance to The Kingsway, Brule Park, the Humber River, and Jane Subway Station. This is your chance to own in one of the area's most prestigious buildings. (id:61852)
Property Details
| MLS® Number | W12138233 |
| Property Type | Single Family |
| Neigbourhood | Lambton Baby Point |
| Community Name | High Park-Swansea |
| AmenitiesNearBy | Park, Schools, Public Transit |
| CommunityFeatures | Pet Restrictions |
| Features | Balcony |
| ParkingSpaceTotal | 1 |
| ViewType | View |
Building
| BathroomTotal | 3 |
| BedroomsAboveGround | 2 |
| BedroomsTotal | 2 |
| Age | 6 To 10 Years |
| Amenities | Security/concierge, Exercise Centre, Visitor Parking, Party Room, Storage - Locker |
| Appliances | Dishwasher, Dryer, Stove, Washer, Window Coverings, Refrigerator |
| CoolingType | Central Air Conditioning |
| ExteriorFinish | Concrete, Stucco |
| FlooringType | Hardwood |
| HalfBathTotal | 1 |
| HeatingFuel | Natural Gas |
| HeatingType | Forced Air |
| SizeInterior | 1200 - 1399 Sqft |
| Type | Apartment |
Parking
| Underground | |
| No Garage |
Land
| Acreage | No |
| LandAmenities | Park, Schools, Public Transit |
| SurfaceWater | River/stream |
Rooms
| Level | Type | Length | Width | Dimensions |
|---|---|---|---|---|
| Flat | Living Room | 8.17 m | 3.35 m | 8.17 m x 3.35 m |
| Flat | Dining Room | 8.17 m | 3.35 m | 8.17 m x 3.35 m |
| Flat | Kitchen | 3.12 m | 2.83 m | 3.12 m x 2.83 m |
| Flat | Family Room | 3.3 m | 2.9 m | 3.3 m x 2.9 m |
| Flat | Primary Bedroom | 4.27 m | 3.05 m | 4.27 m x 3.05 m |
| Flat | Bedroom 2 | 3.35 m | 2.8 m | 3.35 m x 2.8 m |
| Flat | Laundry Room | 2.64 m | 2.08 m | 2.64 m x 2.08 m |
Interested?
Contact us for more information
Neesh Buttoo
Broker
1235 North Service Rd W #100d
Oakville, Ontario L6M 3G5
