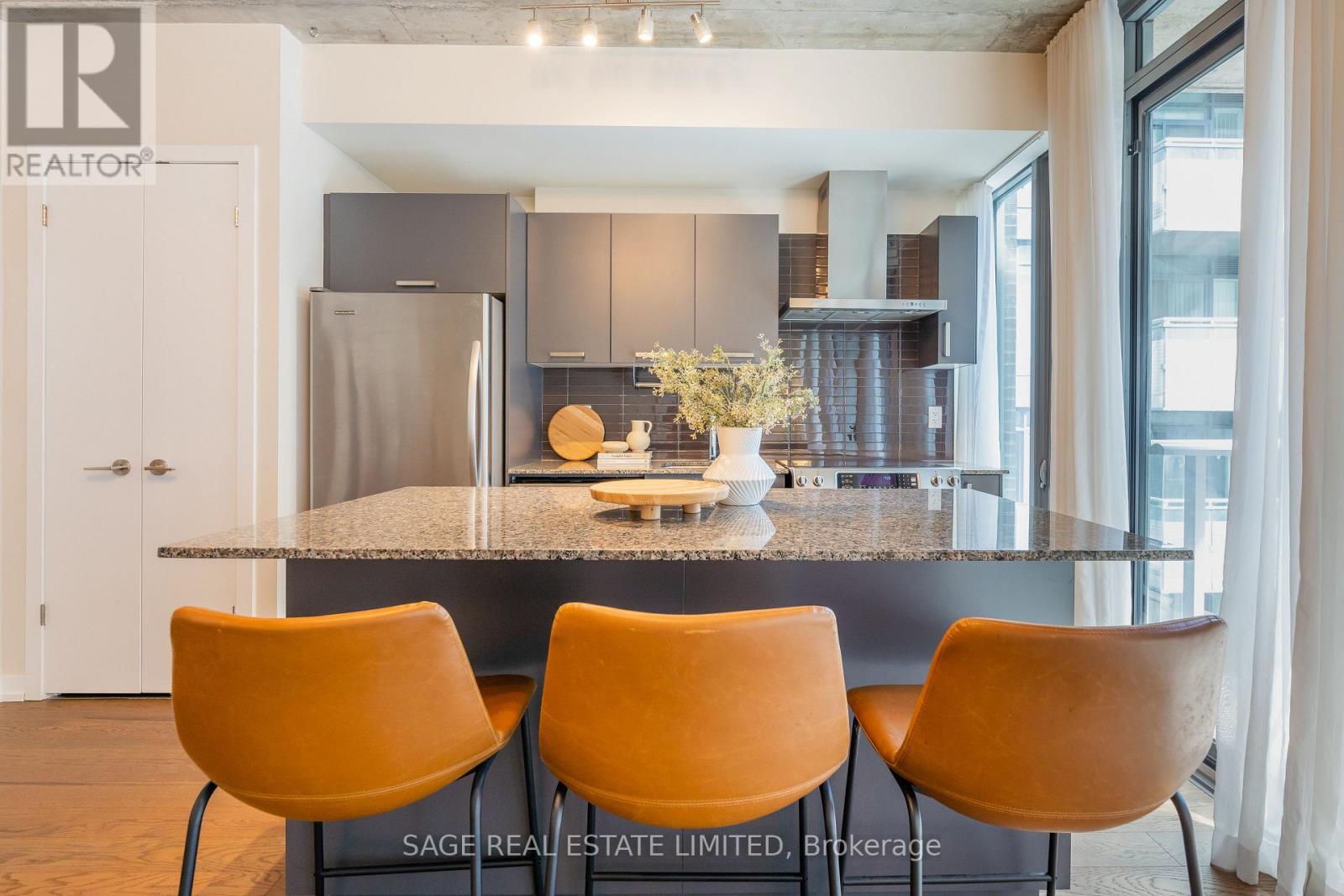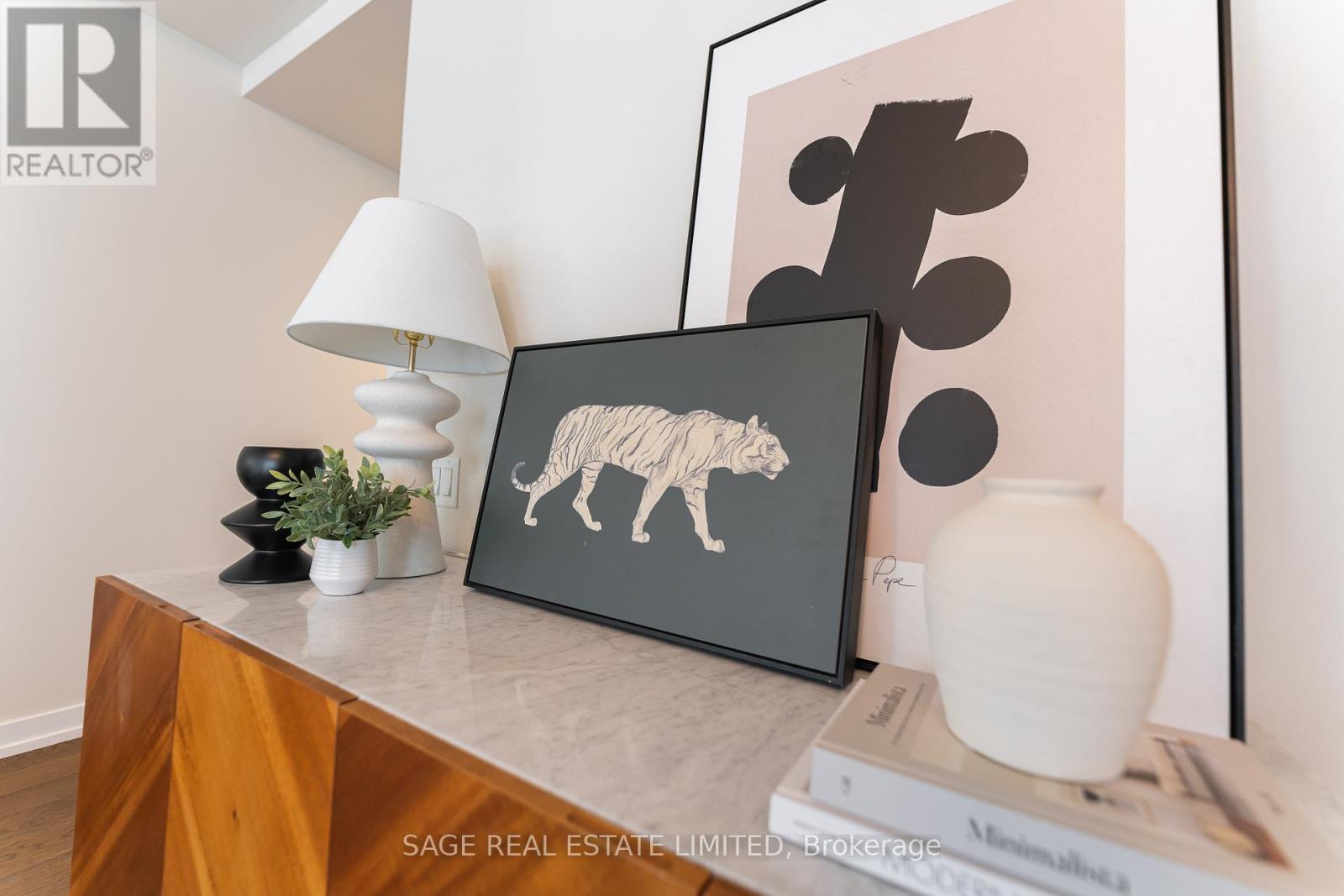516 - 95 Bathurst Street Toronto, Ontario M5V 0H7
$659,900Maintenance, Common Area Maintenance, Insurance, Water, Parking
$508.43 Monthly
Maintenance, Common Area Maintenance, Insurance, Water, Parking
$508.43 MonthlyThis east-facing 1-bedroom in the heart of Torontos downtown core hits the sweet spot for design lovers who live for location and lifestyle. Step inside to exposed concrete ceilings, engineered hardwood floors, and a clean, modern layout with sliding doors to a versatile bedroom and a walk-in closet (yes, an actual walk-in!) with built-in organizers. The large entryway and proper front hall closet give the space room to breathe - rare in city condos. The kitchen features full-sized stainless steel appliances, and the oversized balcony with a gas BBQ hookup is basically your bonus room all spring/summer long. The bathroom is sleek and functional, with a full glass shower and modern fixtures. Extras? You bet: parking, locker, and bike storage included. All this in King West, where your daily routine includes brunch at local spots, All the latest hot spots: Chamberlains, Public Gardens, King Taps, Earls (with its amazing rooftop) walks to Trinity Bellwoods, a quick streetcar to the office, and late-night gelato on Queen. You're surrounded by fitness studios, cocktail bars, design-forward cafés, and stylish humans who get it.This isn't just a condo its your Toronto life, upgraded. (id:61852)
Property Details
| MLS® Number | C12134407 |
| Property Type | Single Family |
| Neigbourhood | Harbourfront-CityPlace |
| Community Name | Waterfront Communities C1 |
| CommunityFeatures | Pet Restrictions |
| Features | Carpet Free |
| ParkingSpaceTotal | 1 |
Building
| BathroomTotal | 1 |
| BedroomsAboveGround | 1 |
| BedroomsTotal | 1 |
| Age | 11 To 15 Years |
| Amenities | Security/concierge, Exercise Centre, Storage - Locker |
| Appliances | Dishwasher, Dryer, Microwave, Hood Fan, Stove, Washer, Refrigerator |
| CoolingType | Central Air Conditioning |
| ExteriorFinish | Concrete |
| FlooringType | Hardwood |
| HeatingFuel | Natural Gas |
| HeatingType | Forced Air |
| SizeInterior | 600 - 699 Sqft |
| Type | Apartment |
Parking
| Underground | |
| Garage |
Land
| Acreage | No |
Rooms
| Level | Type | Length | Width | Dimensions |
|---|---|---|---|---|
| Main Level | Living Room | 4.24 m | 2.83 m | 4.24 m x 2.83 m |
| Main Level | Kitchen | 4.24 m | 3.06 m | 4.24 m x 3.06 m |
| Main Level | Primary Bedroom | 3.58 m | 3.17 m | 3.58 m x 3.17 m |
Interested?
Contact us for more information
Jen Dumitrescu
Broker
2010 Yonge Street
Toronto, Ontario M4S 1Z9


























