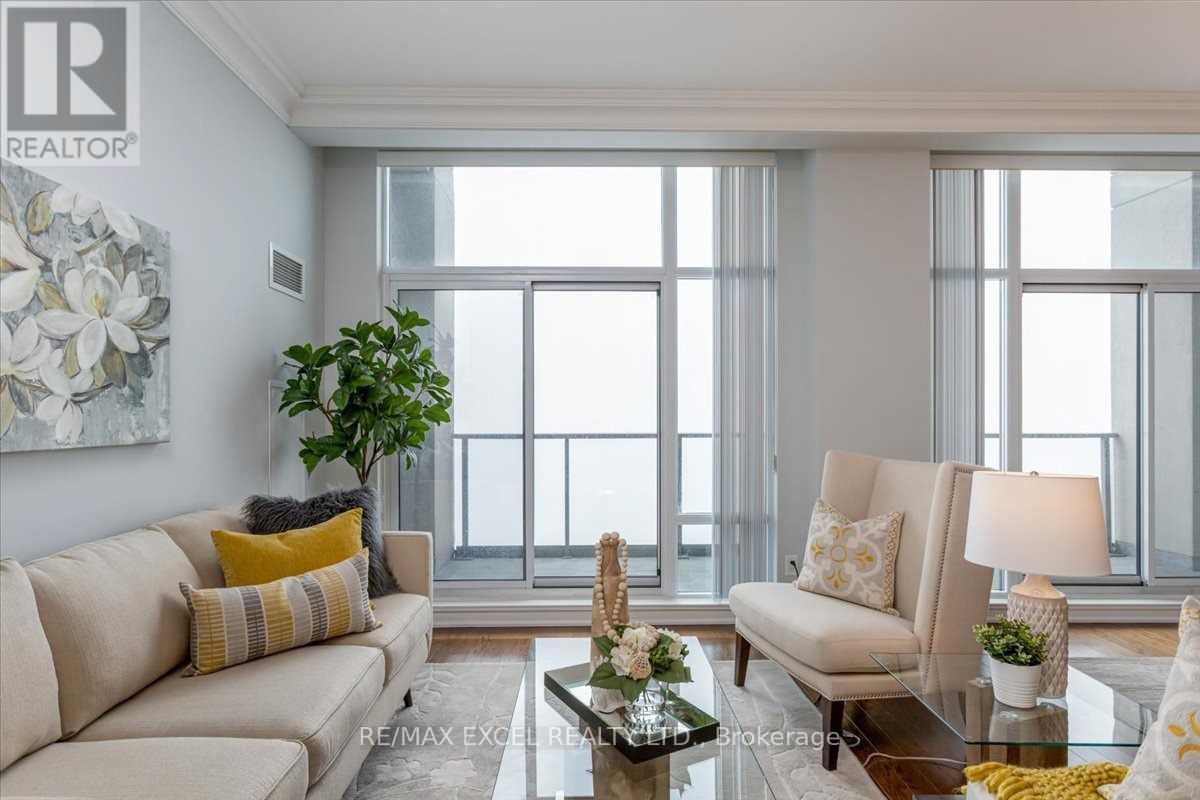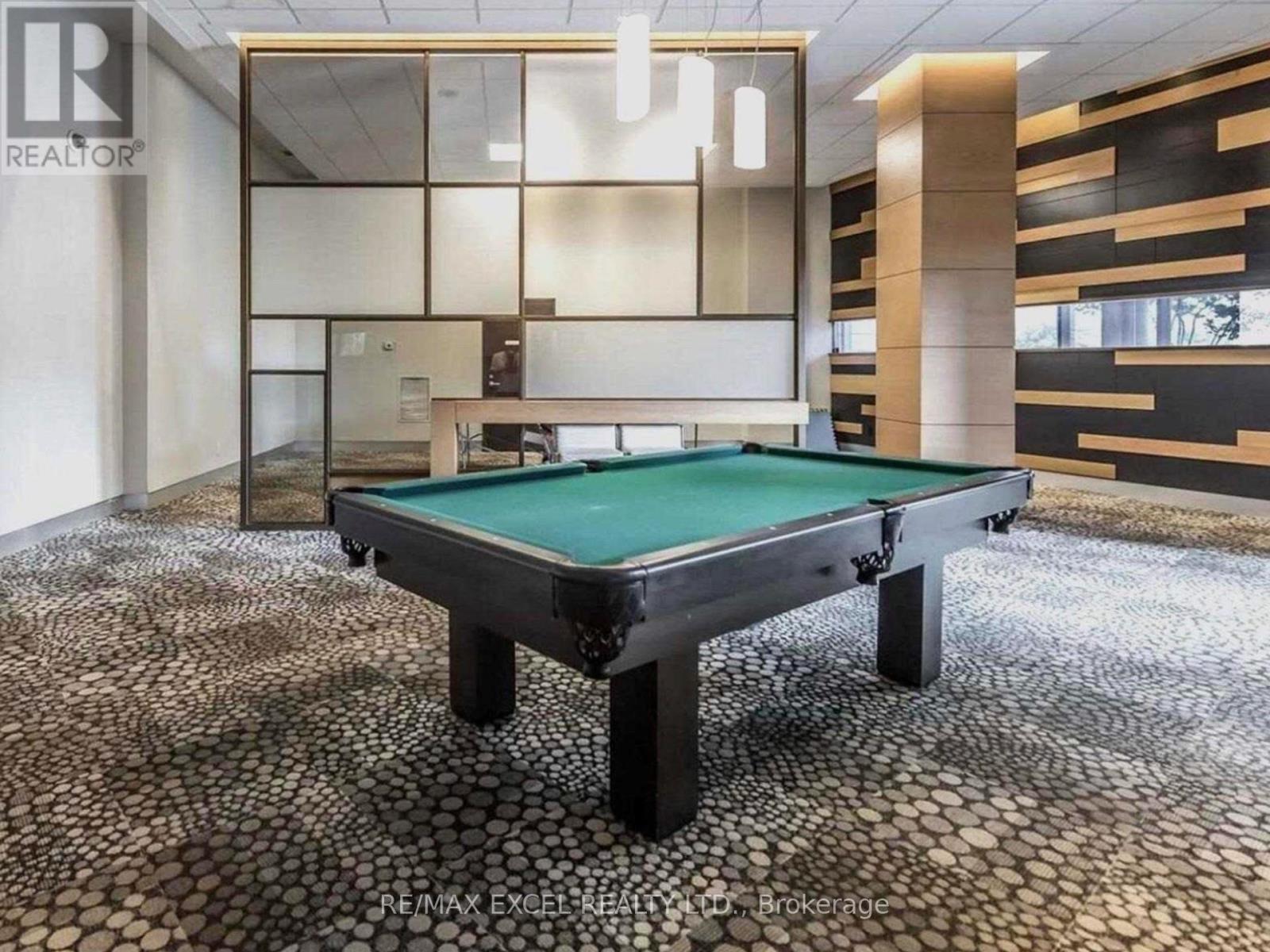Ph6 - 273 South Park Road Markham, Ontario L3T 0B5
$3,200 Monthly
Stunning & Luxurious Penthouse Unit at Eden Park with Breathtaking Unobstructed Panoramic Views of Downtown Toronto! This exquisite penthouse features an open-concept layout with soaring 10' ceilings, a spacious primary bedroom, and an expansive living and dining area. Enjoy seamless indoor-outdoor living with a massive 270 sq. ft. balcony perfect for entertaining or relaxing while taking in the skyline.The building offers top-tier amenities, including an indoor pool, a fully equipped gym, and a large party room for your gatherings. Located in one of the most convenient and sought-after areas. Just minutes to Hwy 7, 407, 404, as well as nearby restaurants, shops, schools, and parks. (id:61852)
Property Details
| MLS® Number | N12137932 |
| Property Type | Single Family |
| Community Name | Commerce Valley |
| AmenitiesNearBy | Park, Public Transit, Schools |
| CommunityFeatures | Pet Restrictions |
| Features | Balcony, Carpet Free |
| ParkingSpaceTotal | 1 |
Building
| BathroomTotal | 2 |
| BedroomsAboveGround | 2 |
| BedroomsTotal | 2 |
| Amenities | Recreation Centre, Exercise Centre, Party Room, Visitor Parking, Storage - Locker |
| Appliances | Dishwasher, Dryer, Stove, Washer, Refrigerator |
| CoolingType | Central Air Conditioning |
| ExteriorFinish | Concrete |
| FlooringType | Ceramic, Hardwood |
| HeatingFuel | Natural Gas |
| HeatingType | Forced Air |
| SizeInterior | 1000 - 1199 Sqft |
| Type | Apartment |
Parking
| Underground | |
| Garage |
Land
| Acreage | No |
| LandAmenities | Park, Public Transit, Schools |
Rooms
| Level | Type | Length | Width | Dimensions |
|---|---|---|---|---|
| Main Level | Kitchen | 3.9 m | 2.5 m | 3.9 m x 2.5 m |
| Main Level | Living Room | 6.46 m | 5.34 m | 6.46 m x 5.34 m |
| Main Level | Dining Room | 6.46 m | 5.34 m | 6.46 m x 5.34 m |
| Main Level | Primary Bedroom | 2.78 m | 4.73 m | 2.78 m x 4.73 m |
| Main Level | Bedroom 2 | 2.99 m | 3.84 m | 2.99 m x 3.84 m |
Interested?
Contact us for more information
Fanny Lee
Broker
50 Acadia Ave Suite 120
Markham, Ontario L3R 0B3
Philip Sin
Salesperson
50 Acadia Ave Suite 120
Markham, Ontario L3R 0B3




























