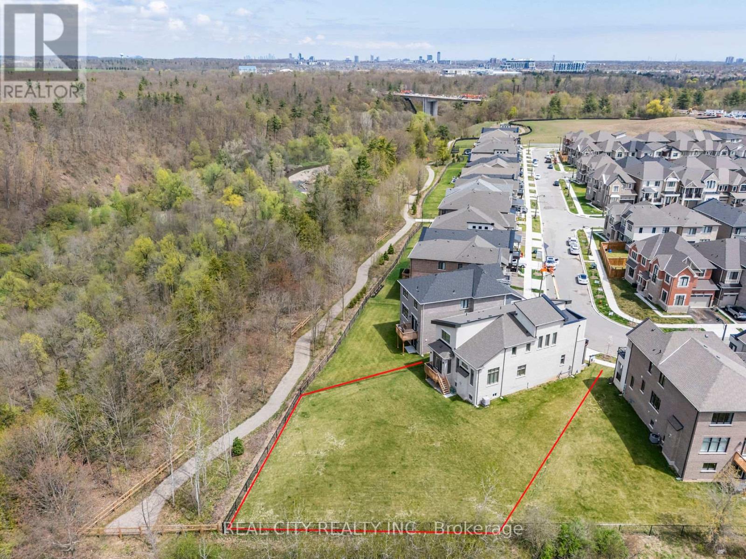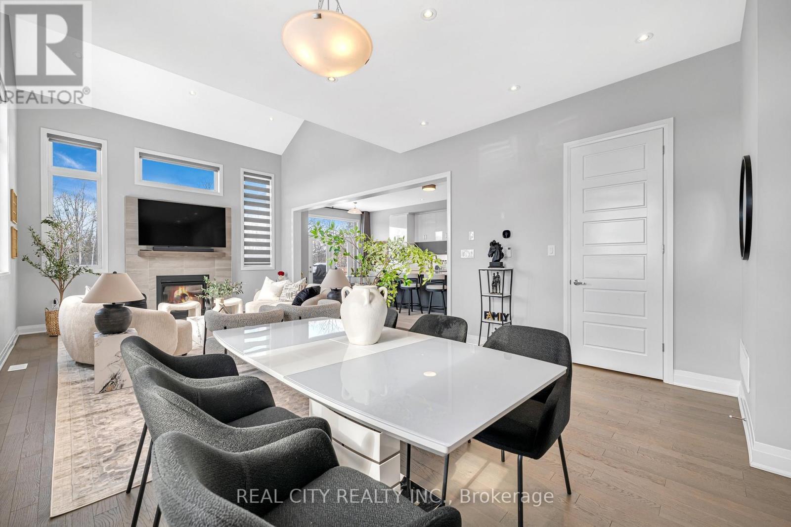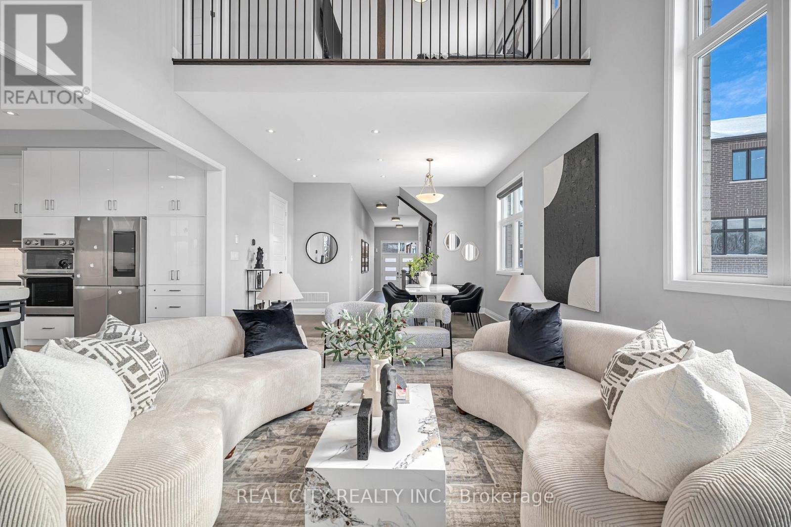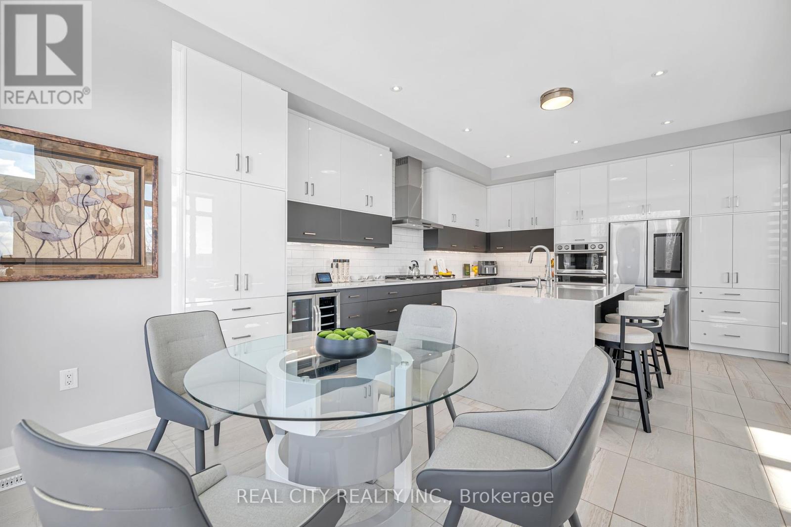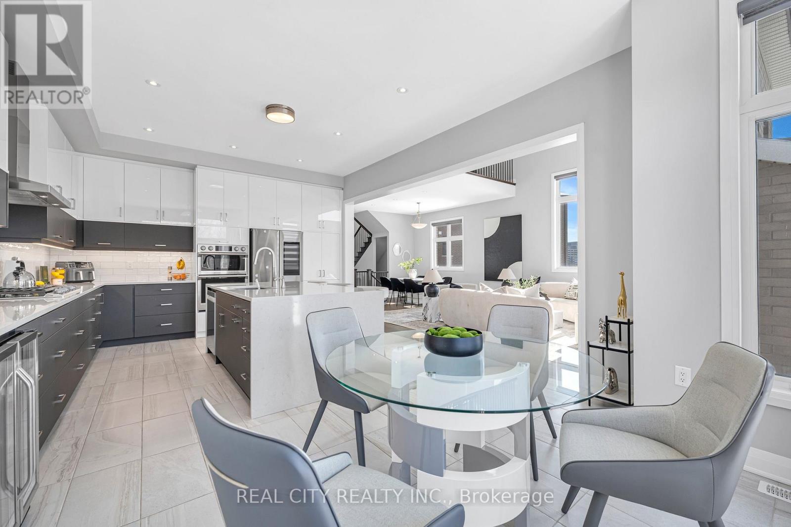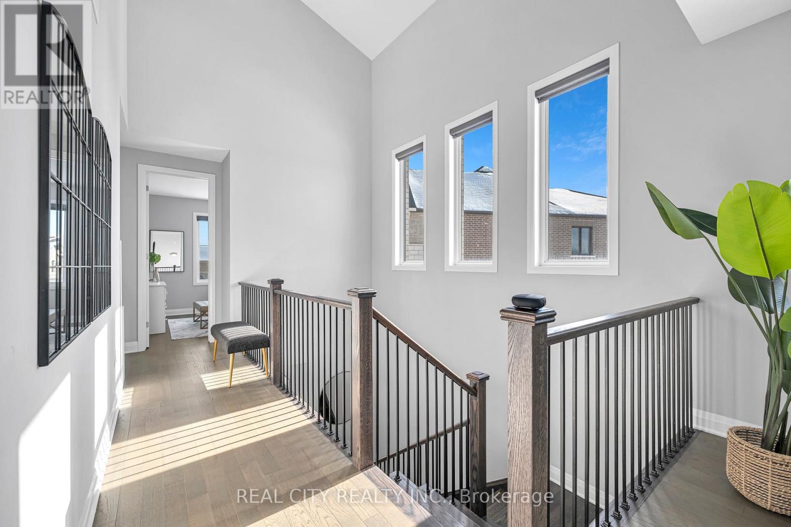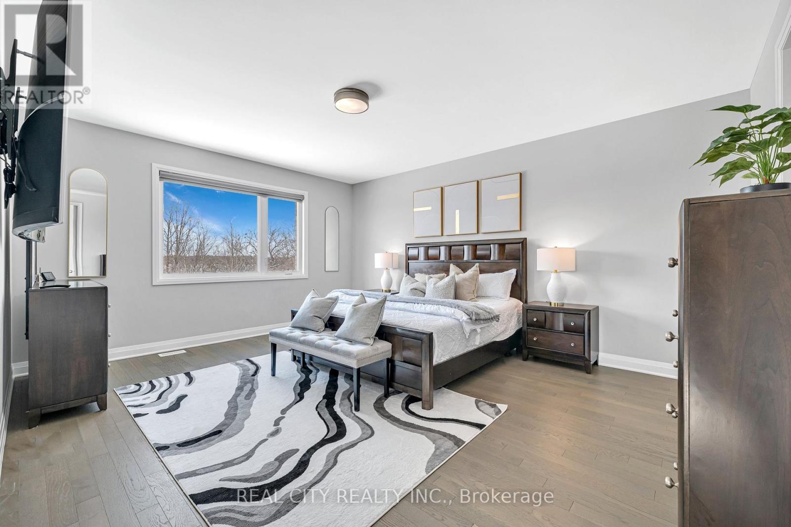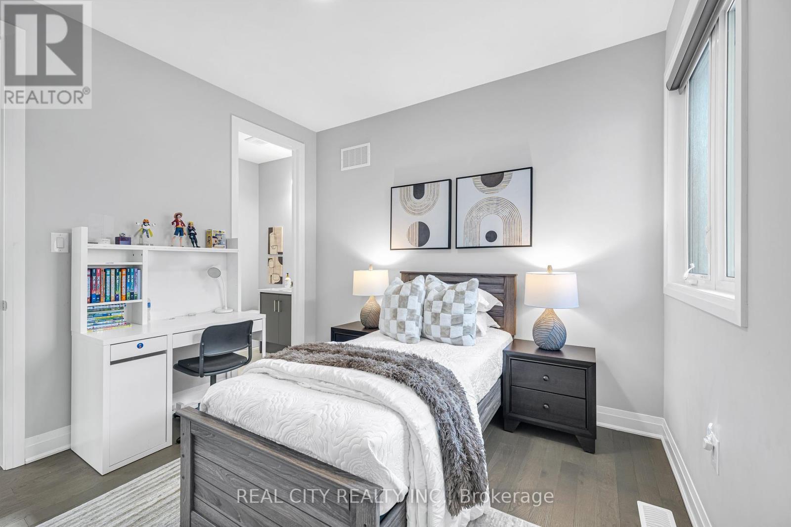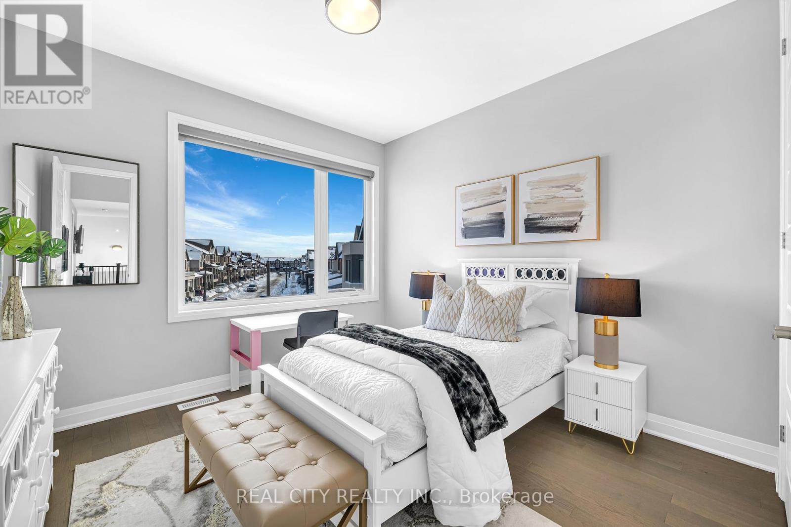3275 Harasym Trail Oakville, Ontario L6M 5L6
$2,125,000
This Tastefully Finished Mattamy Built Home WITH 350K LOT PREMIUM & OVER 100K IN UPGRADES, In The Prestigious Oakville Preserve and Backing Onto Conservation Area Comes With 4 Bedrooms Located on The Second Floor, 4 Washrooms With 3 Located on The Second Floor and A Powder Room Located On The Main Floor. High Ceilings Throughout, Hard Wood Flooring, Chefs Dream Kitchen Equipped With High End Stainless Steel Appliances, Automatic Blinds, Electric Car Charging In The Garage, Gas Fire Place, Automatic Water Sprinkler System And Much More. With Open Concept Living, Large Windows Capturing Abundant Natural Lighting and Serenity, This Modern Luxurious Home Is Perfect for Both Everyday Comfortable Living And Entertaining. Here Is Your Chance To Experience Living In One of Oakville's Most Coveted Communities! Located Near Parks And Trails, Top Ranking Schools, Oakville Hospital, Shopping And Highway. **EXTRAS** All Existing Stainless Steel Appliances & Window Coverings. (id:61852)
Property Details
| MLS® Number | W12137942 |
| Property Type | Single Family |
| Community Name | 1012 - NW Northwest |
| Features | Irregular Lot Size, Carpet Free |
| ParkingSpaceTotal | 4 |
Building
| BathroomTotal | 4 |
| BedroomsAboveGround | 4 |
| BedroomsTotal | 4 |
| Age | 0 To 5 Years |
| Appliances | Water Heater |
| BasementDevelopment | Partially Finished |
| BasementType | N/a (partially Finished) |
| ConstructionStyleAttachment | Detached |
| CoolingType | Central Air Conditioning |
| ExteriorFinish | Brick |
| FireplacePresent | Yes |
| FoundationType | Poured Concrete |
| HalfBathTotal | 1 |
| HeatingFuel | Natural Gas |
| HeatingType | Forced Air |
| StoriesTotal | 2 |
| SizeInterior | 3000 - 3500 Sqft |
| Type | House |
| UtilityWater | Municipal Water |
Parking
| Attached Garage | |
| Garage |
Land
| Acreage | No |
| Sewer | Sanitary Sewer |
| SizeDepth | 130 Ft ,6 In |
| SizeFrontage | 33 Ft ,8 In |
| SizeIrregular | 33.7 X 130.5 Ft |
| SizeTotalText | 33.7 X 130.5 Ft |
Rooms
| Level | Type | Length | Width | Dimensions |
|---|---|---|---|---|
| Second Level | Primary Bedroom | Measurements not available | ||
| Second Level | Bedroom 2 | Measurements not available | ||
| Second Level | Bedroom 3 | Measurements not available | ||
| Second Level | Bedroom 4 | Measurements not available | ||
| Second Level | Sitting Room | Measurements not available | ||
| Main Level | Family Room | Measurements not available | ||
| Main Level | Dining Room | Measurements not available | ||
| Main Level | Kitchen | Measurements not available | ||
| Main Level | Eating Area | Measurements not available | ||
| Main Level | Foyer | Measurements not available |
Interested?
Contact us for more information
Ose Ainabe
Salesperson
55 Rutherford Rd S #3
Brampton, Ontario L6W 3J3



