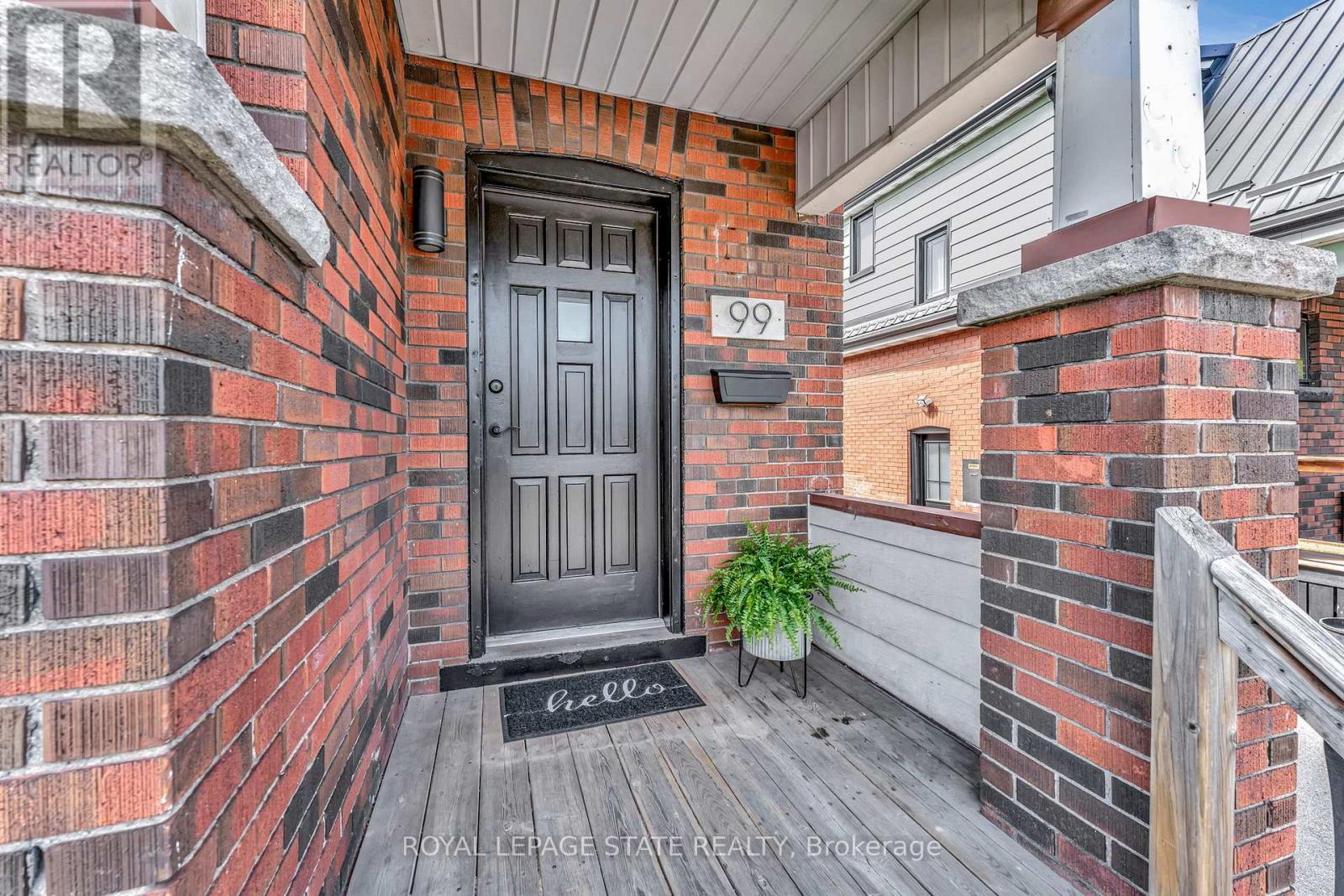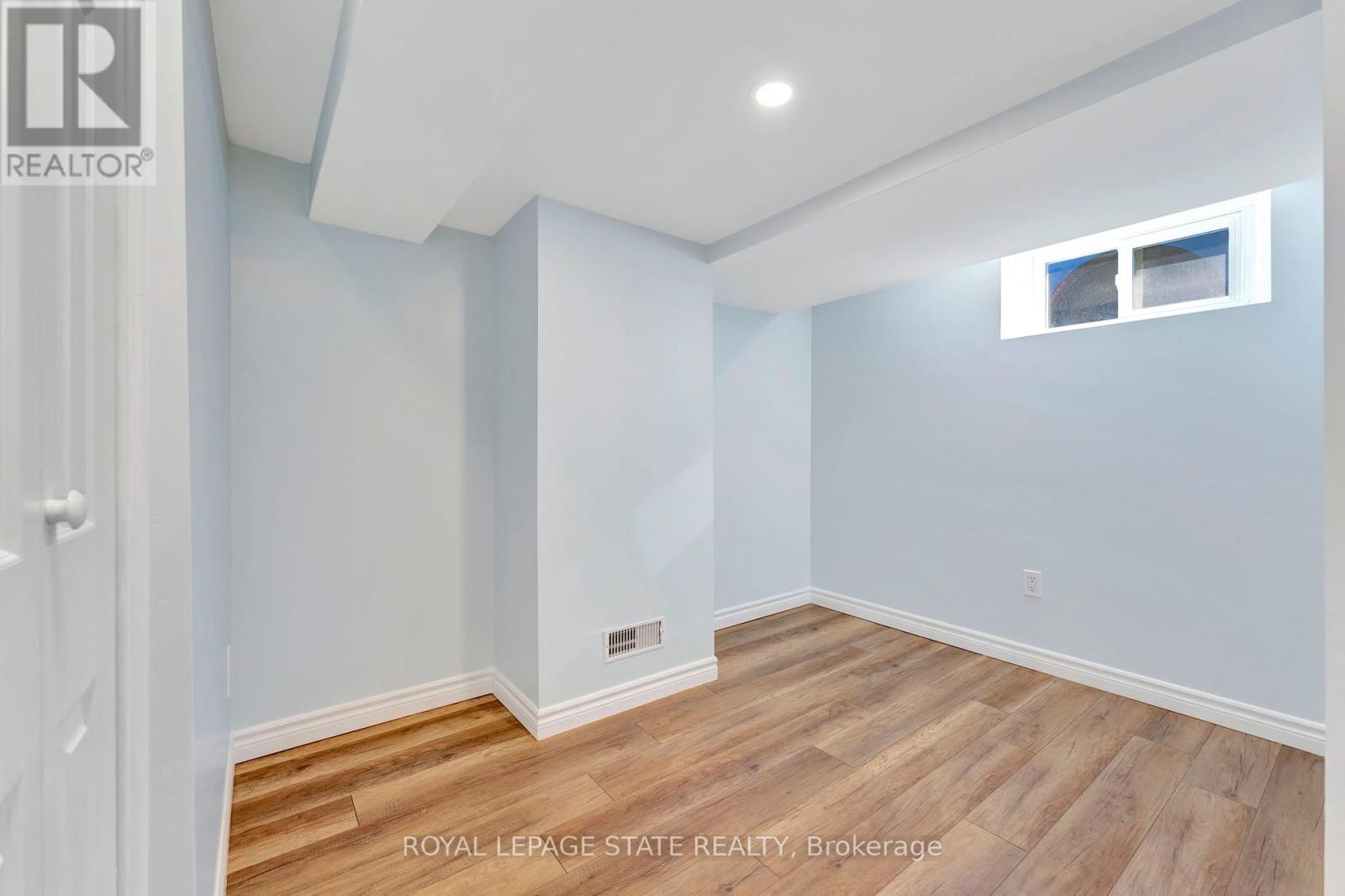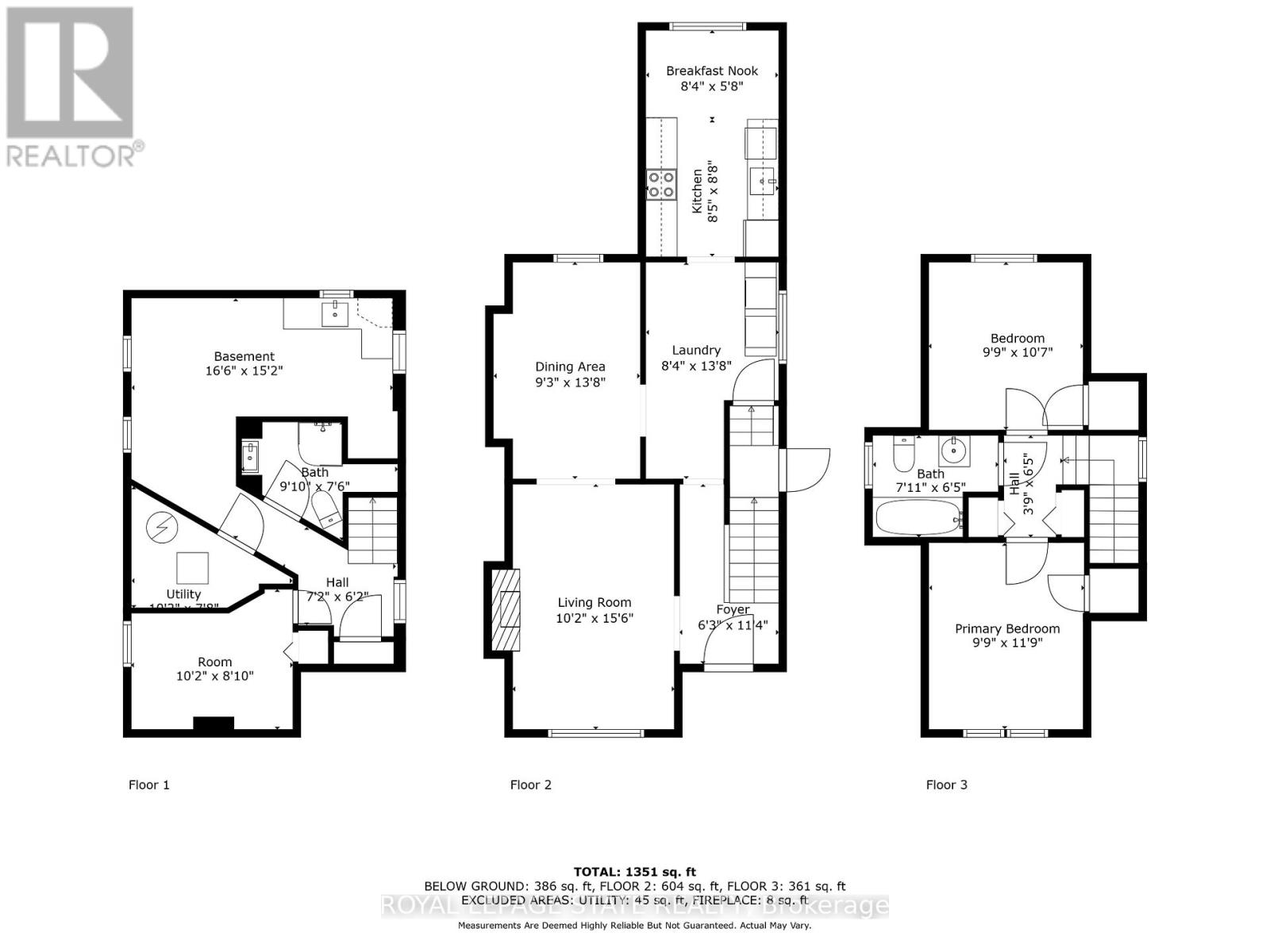99 Cope Street Hamilton, Ontario L8H 5B1
$568,000
Charming 1.5 storey home in desirable North Hamilton. Welcome to this well maintained and thoughtfully updated 1.5 storey home, ideally situated in a lovely north Hamilton neighbourhood. Bursting with character and charm, this light and bright residence has been freshly painted throughout in modern neutral tones, creating a warm and inviting atmosphere. The updated kitchen offers a stylish and functional space for cooking and entertaining, while the renovated bathrooms add comfort and convenience. Enjoy the ease of main floor laundry and the flexibility of a fully finished basement perfect for a family room, home office or potential in-law suite. With its finished top to bottom layout, this home is move in ready. The shared driveway offers 1 car parking. Updated furnace, a/c, and shingles. Don't miss this opportunity to own a beautiful home in a vibrant, well established community close to amenities, transit and more. (id:61852)
Property Details
| MLS® Number | X12137967 |
| Property Type | Single Family |
| Neigbourhood | Normanhurst |
| Community Name | Homeside |
| AmenitiesNearBy | Park, Schools |
| EquipmentType | Water Heater - Gas |
| Features | Flat Site |
| ParkingSpaceTotal | 1 |
| RentalEquipmentType | Water Heater - Gas |
| Structure | Shed |
Building
| BathroomTotal | 2 |
| BedroomsAboveGround | 2 |
| BedroomsBelowGround | 1 |
| BedroomsTotal | 3 |
| Age | 51 To 99 Years |
| Appliances | Dishwasher, Dryer, Stove, Washer, Refrigerator |
| BasementDevelopment | Finished |
| BasementType | Full (finished) |
| ConstructionStyleAttachment | Detached |
| CoolingType | Central Air Conditioning |
| ExteriorFinish | Aluminum Siding, Brick |
| FlooringType | Carpeted, Laminate, Ceramic |
| FoundationType | Block |
| HeatingFuel | Natural Gas |
| HeatingType | Forced Air |
| StoriesTotal | 2 |
| SizeInterior | 700 - 1100 Sqft |
| Type | House |
| UtilityWater | Municipal Water |
Parking
| No Garage |
Land
| Acreage | No |
| FenceType | Fenced Yard |
| LandAmenities | Park, Schools |
| Sewer | Sanitary Sewer |
| SizeDepth | 92 Ft |
| SizeFrontage | 30 Ft |
| SizeIrregular | 30 X 92 Ft |
| SizeTotalText | 30 X 92 Ft|under 1/2 Acre |
Rooms
| Level | Type | Length | Width | Dimensions |
|---|---|---|---|---|
| Second Level | Bedroom | 2.97 m | 3.23 m | 2.97 m x 3.23 m |
| Second Level | Bathroom | Measurements not available | ||
| Second Level | Primary Bedroom | 2.97 m | 3.58 m | 2.97 m x 3.58 m |
| Basement | Bedroom | 3.1 m | 2.69 m | 3.1 m x 2.69 m |
| Basement | Utility Room | Measurements not available | ||
| Basement | Bathroom | Measurements not available | ||
| Basement | Recreational, Games Room | 5.03 m | 4.62 m | 5.03 m x 4.62 m |
| Main Level | Laundry Room | 2.54 m | 4.17 m | 2.54 m x 4.17 m |
| Main Level | Living Room | 3.1 m | 4.72 m | 3.1 m x 4.72 m |
| Main Level | Dining Room | 2.82 m | 4.17 m | 2.82 m x 4.17 m |
| Main Level | Kitchen | 2.57 m | 2.64 m | 2.57 m x 2.64 m |
| Main Level | Eating Area | 2.54 m | 1.73 m | 2.54 m x 1.73 m |
https://www.realtor.ca/real-estate/28290492/99-cope-street-hamilton-homeside-homeside
Interested?
Contact us for more information
Debbie Mitchell
Salesperson
1122 Wilson St West #200
Ancaster, Ontario L9G 3K9


































