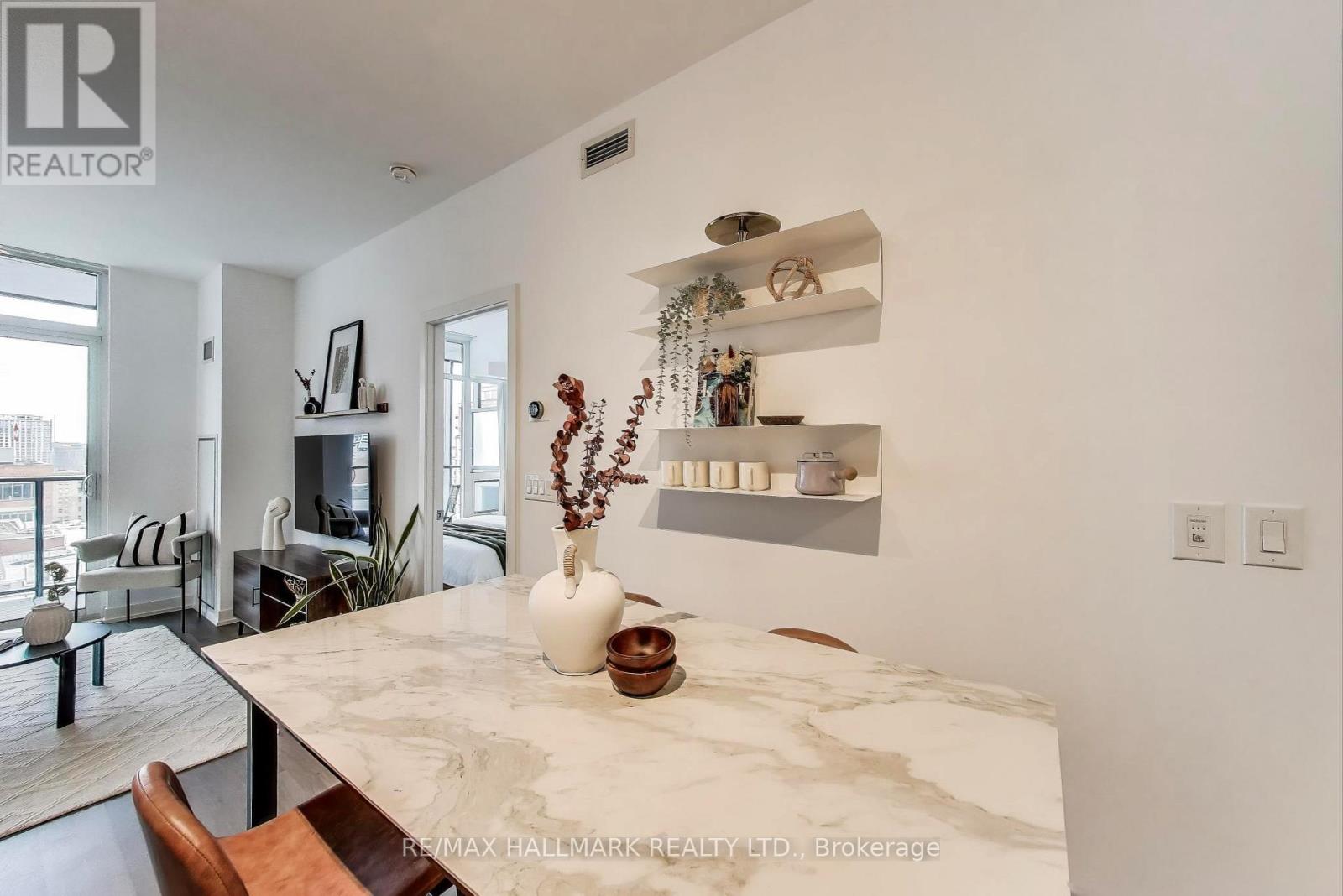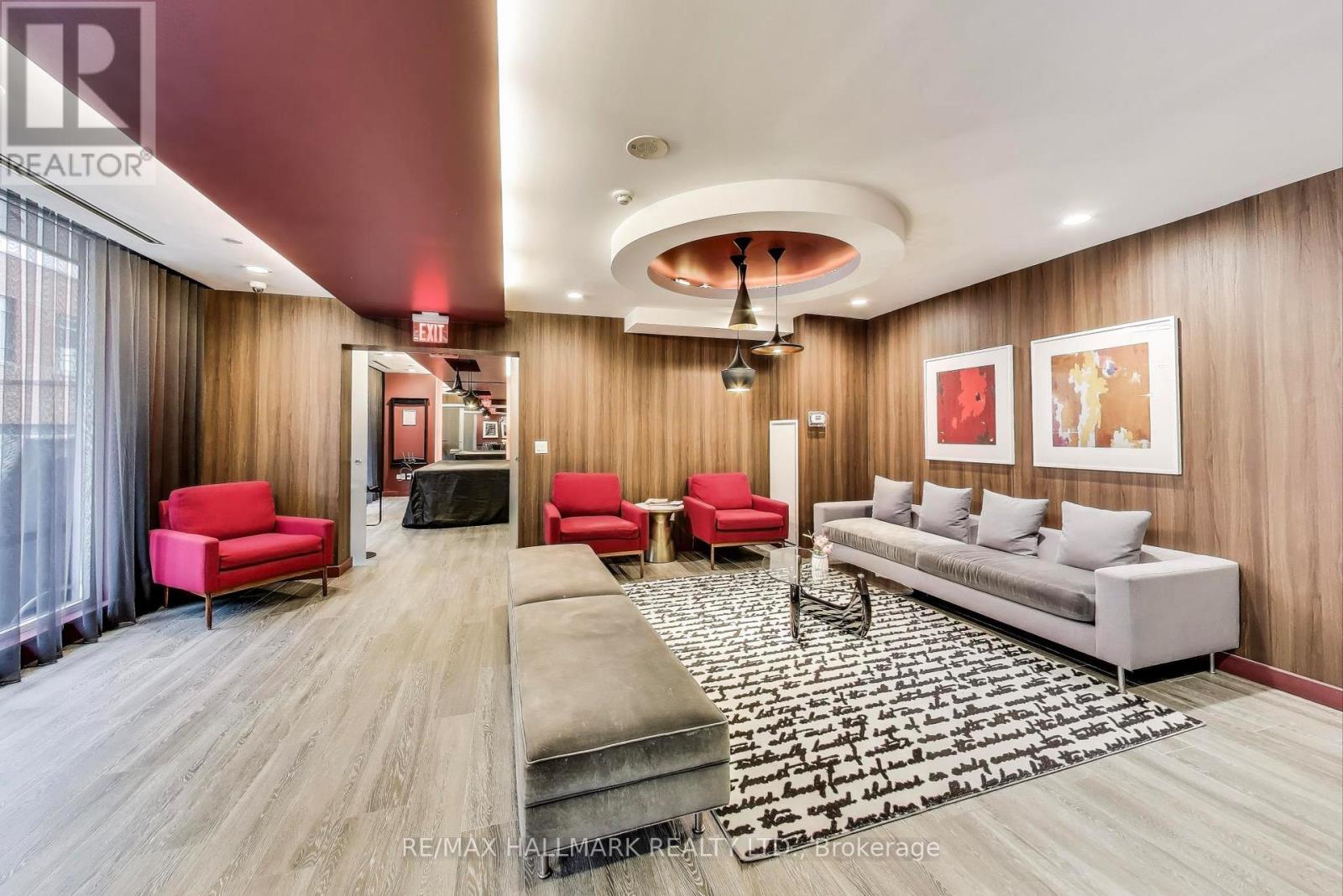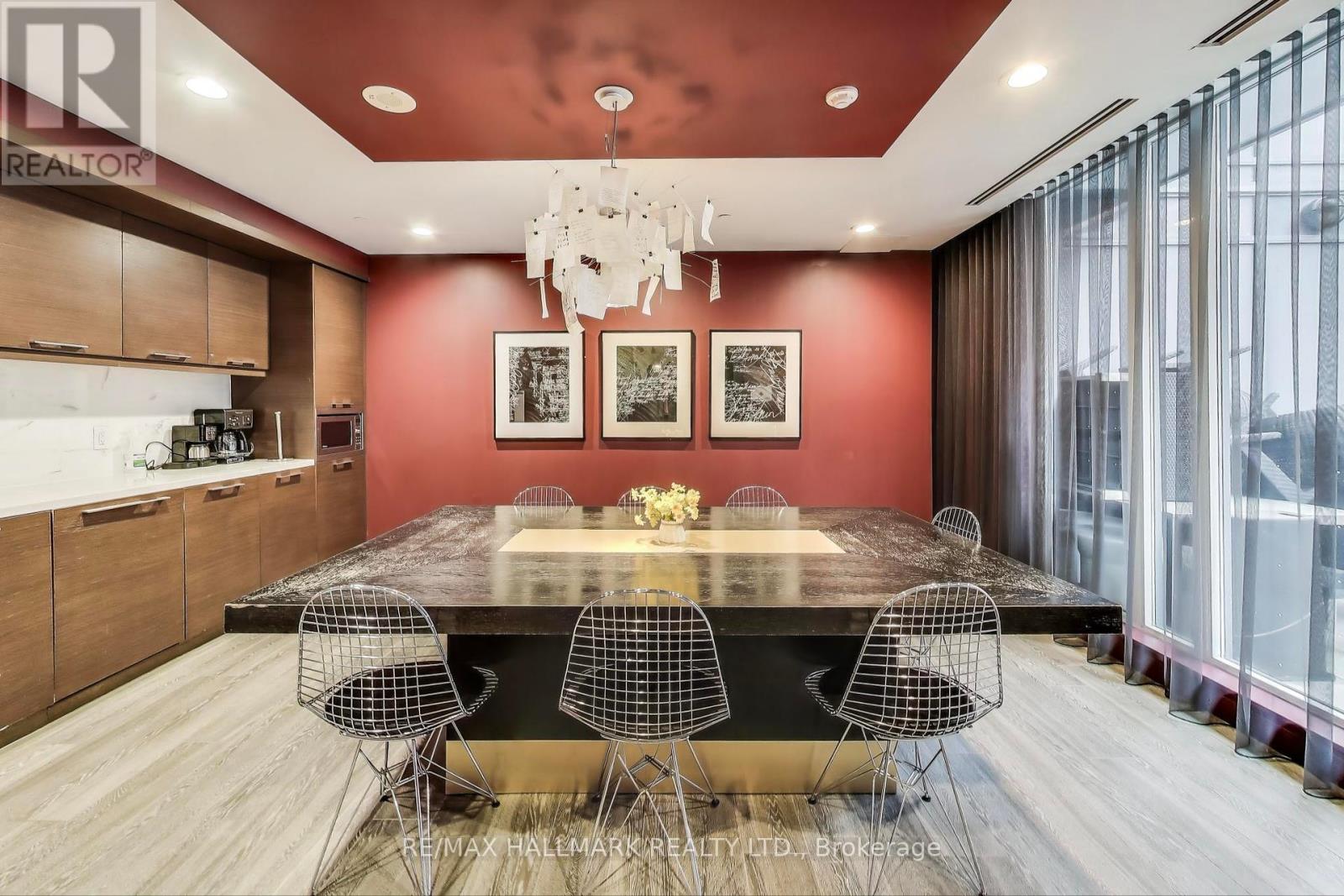1006 - 105 George Street Toronto, Ontario M5A 2N4
$567,999Maintenance, Heat, Common Area Maintenance, Insurance
$663.68 Monthly
Maintenance, Heat, Common Area Maintenance, Insurance
$663.68 MonthlyExperience the best of downtown living in this bright, beautifully maintained 1-bedroom plus den suite with breathtaking, unobstructed south-facing city views. Floor-to-ceiling windows flood the space with natural light the moment you walk in. The smart, spacious layout features ample storage and the rare bonus of a powder room. The den is a true separate room ideal as a home office, guest space, or creative studio while the open-concept kitchen and living area flow seamlessly, perfect for entertaining or simply relaxing. Step outside to a fully-tiled 105 sq. ft. balcony and take in the incredible skyline backdrop.Located in one of Torontos most vibrant and historic neighbourhoods, you're steps from St. Lawrence Market, George Brown College, the Distillery District, the Financial Core, shops, groceries, restaurants, and transit. Commuters will appreciate quick access to the DVP and Gardiner. Enjoy top-tier amenities including a 24-hour concierge, full gym, two stylish party rooms, a billiards lounge with outdoor terrace and BBQs, media room, guest suites, and visitor parking. Short-term rentals are allowed, offering both flexibility and potential income. This is downtown living at its finest. (id:61852)
Property Details
| MLS® Number | C12137728 |
| Property Type | Single Family |
| Neigbourhood | Mimico-Queensway |
| Community Name | Moss Park |
| AmenitiesNearBy | Public Transit |
| CommunityFeatures | Pet Restrictions, Community Centre |
| Features | Balcony, In Suite Laundry |
| ViewType | View, City View |
Building
| BathroomTotal | 2 |
| BedroomsAboveGround | 1 |
| BedroomsBelowGround | 1 |
| BedroomsTotal | 2 |
| Age | 6 To 10 Years |
| Amenities | Security/concierge, Exercise Centre, Party Room, Visitor Parking, Storage - Locker |
| Appliances | Dishwasher, Dryer, Microwave, Hood Fan, Stove, Washer, Window Coverings, Refrigerator |
| CoolingType | Central Air Conditioning |
| ExteriorFinish | Brick Facing, Steel |
| HalfBathTotal | 1 |
| HeatingFuel | Natural Gas |
| HeatingType | Forced Air |
| SizeInterior | 600 - 699 Sqft |
| Type | Apartment |
Parking
| Underground | |
| Garage |
Land
| Acreage | No |
| LandAmenities | Public Transit |
| SurfaceWater | Lake/pond |
Rooms
| Level | Type | Length | Width | Dimensions |
|---|---|---|---|---|
| Main Level | Foyer | 2.5 m | 2.1 m | 2.5 m x 2.1 m |
| Main Level | Living Room | 3.2 m | 3.7 m | 3.2 m x 3.7 m |
| Main Level | Dining Room | 2.9 m | 3.6 m | 2.9 m x 3.6 m |
| Main Level | Kitchen | 2.9 m | 3.6 m | 2.9 m x 3.6 m |
| Main Level | Primary Bedroom | 2.7 m | 3 m | 2.7 m x 3 m |
| Main Level | Den | 2.6 m | 1.4 m | 2.6 m x 1.4 m |
https://www.realtor.ca/real-estate/28289628/1006-105-george-street-toronto-moss-park-moss-park
Interested?
Contact us for more information
Gina Athanasiou
Salesperson
630 Danforth Ave
Toronto, Ontario M4K 1R3


































