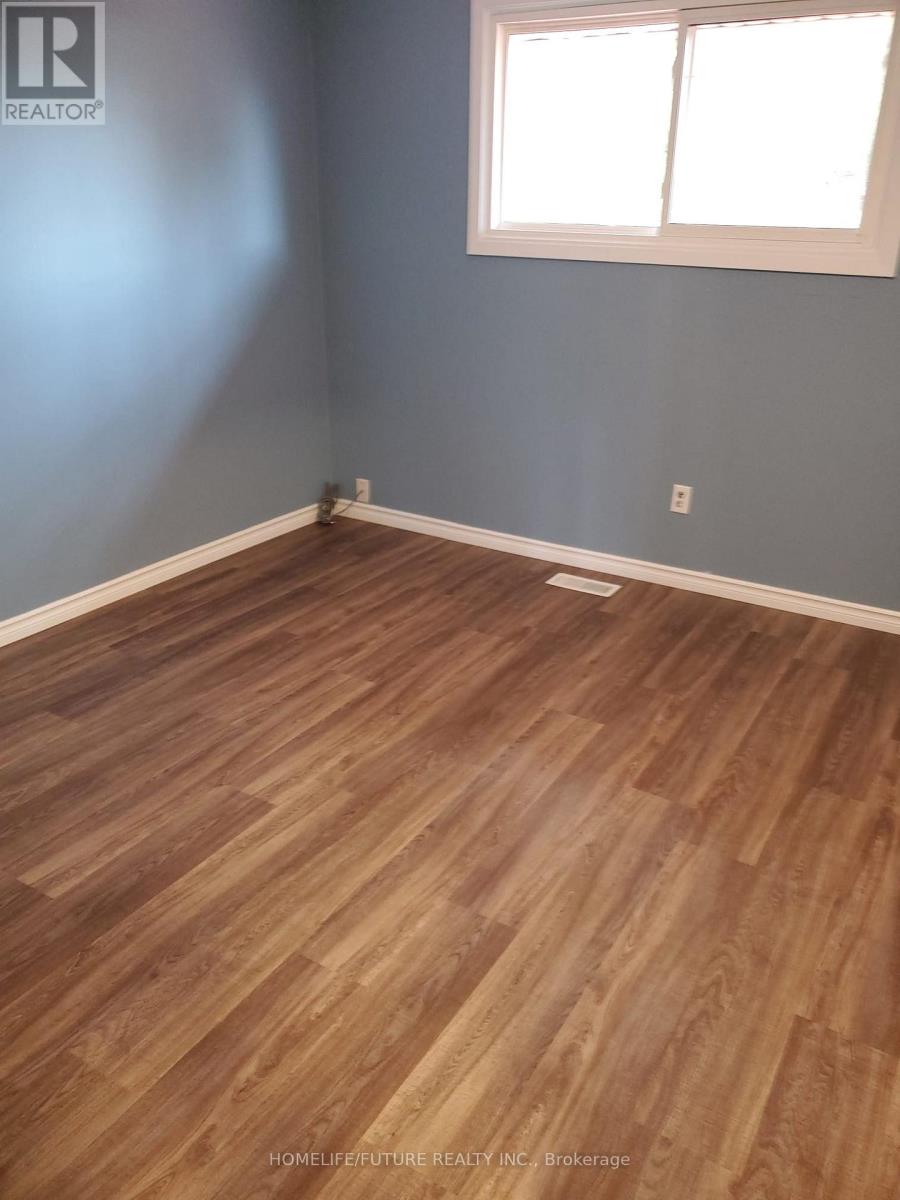874 Central Park Boulevard N Oshawa, Ontario L1G 6P2
$2,900 Monthly
A Fine 3 Bedroom Kassinger-Built Home In A Sought After North-East Location, Master Bedroom Features A Walk Out Large Deck Overlooking A Fully Fenced Rear Yard, Renovated Bathroom. (id:61852)
Property Details
| MLS® Number | E12137718 |
| Property Type | Single Family |
| Neigbourhood | Centennial |
| Community Name | O'Neill |
| ParkingSpaceTotal | 4 |
Building
| BathroomTotal | 1 |
| BedroomsAboveGround | 3 |
| BedroomsTotal | 3 |
| Appliances | Garage Door Opener Remote(s), Dishwasher, Dryer, Stove, Washer, Refrigerator |
| BasementType | Partial |
| ConstructionStyleAttachment | Detached |
| CoolingType | Central Air Conditioning |
| ExteriorFinish | Aluminum Siding, Brick |
| FoundationType | Concrete |
| HeatingFuel | Natural Gas |
| HeatingType | Forced Air |
| StoriesTotal | 2 |
| SizeInterior | 2000 - 2500 Sqft |
| Type | House |
| UtilityWater | Municipal Water |
Parking
| Attached Garage | |
| Garage |
Land
| Acreage | No |
| Sewer | Septic System |
| SizeDepth | 148 Ft ,1 In |
| SizeFrontage | 45 Ft ,1 In |
| SizeIrregular | 45.1 X 148.1 Ft |
| SizeTotalText | 45.1 X 148.1 Ft|under 1/2 Acre |
Rooms
| Level | Type | Length | Width | Dimensions |
|---|---|---|---|---|
| Basement | Recreational, Games Room | 7.74 m | 3.42 m | 7.74 m x 3.42 m |
| Main Level | Kitchen | 4.83 m | 2.89 m | 4.83 m x 2.89 m |
| Main Level | Living Room | 5.13 m | 3.43 m | 5.13 m x 3.43 m |
| Main Level | Primary Bedroom | 4.52 m | 9.81 m | 4.52 m x 9.81 m |
| Main Level | Bedroom 2 | 3.12 m | 4.39 m | 3.12 m x 4.39 m |
| Main Level | Bedroom 3 | 2.61 m | 2.74 m | 2.61 m x 2.74 m |
Utilities
| Cable | Available |
| Sewer | Installed |
https://www.realtor.ca/real-estate/28289666/874-central-park-boulevard-n-oshawa-oneill-oneill
Interested?
Contact us for more information
Rajah Sivarajah
Salesperson
7 Eastvale Drive Unit 205
Markham, Ontario L3S 4N8







