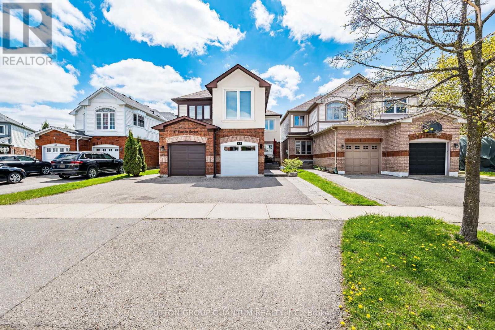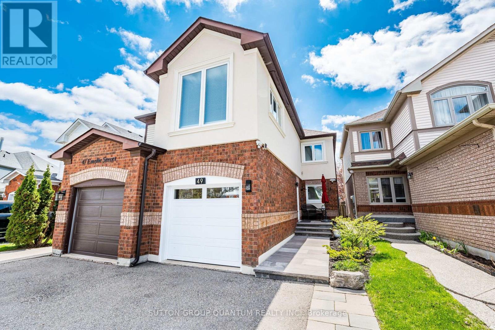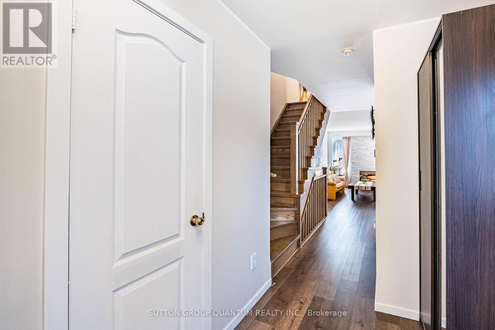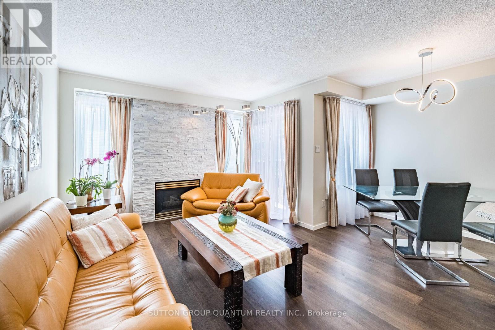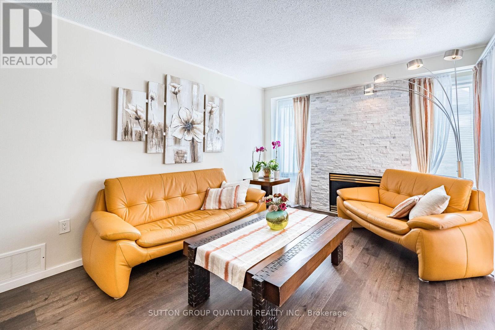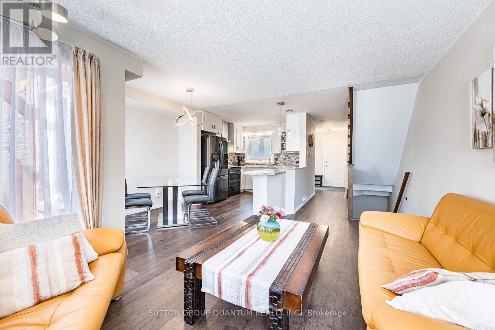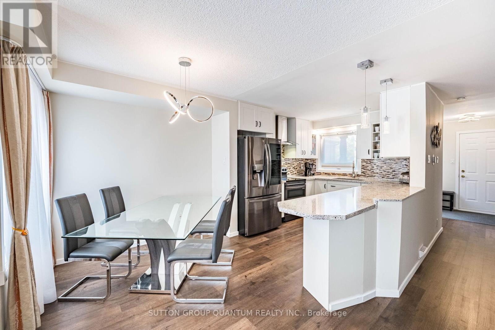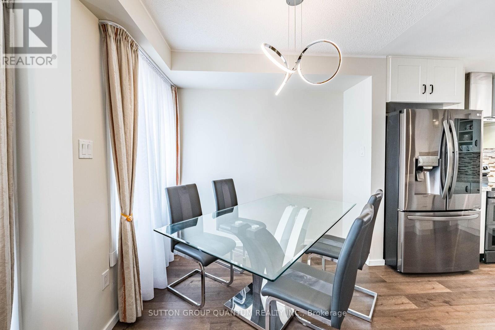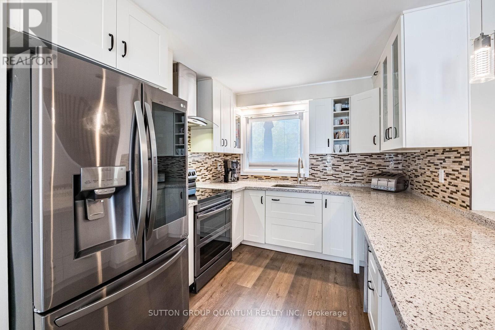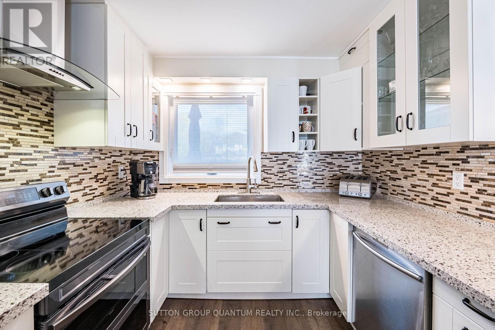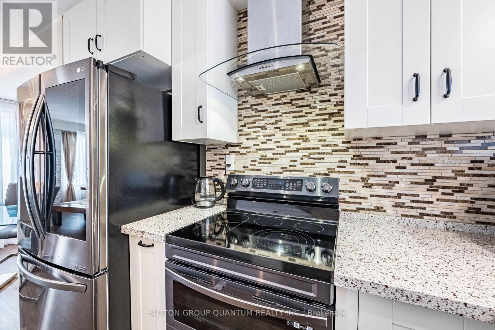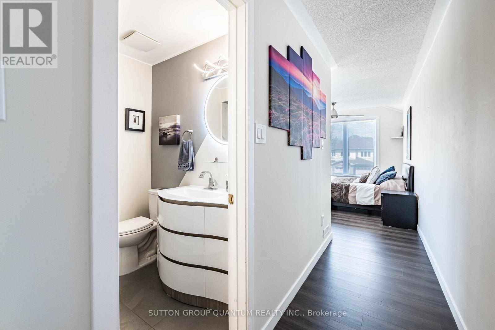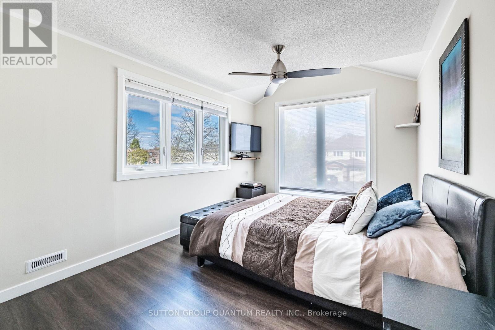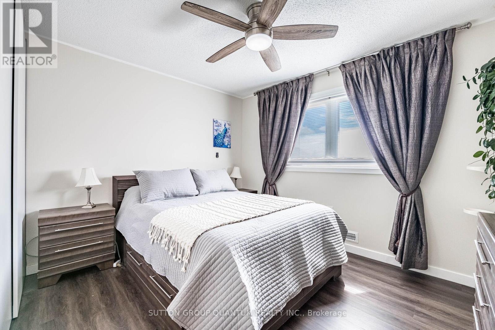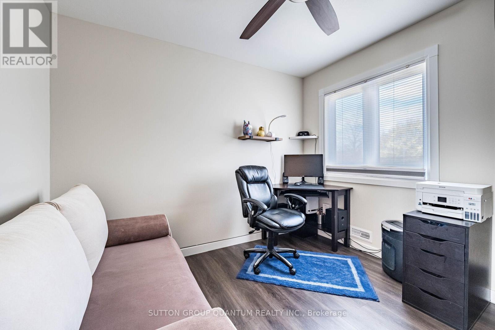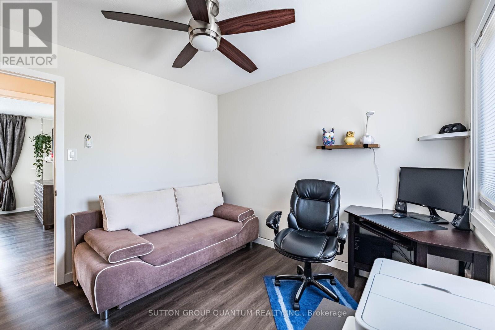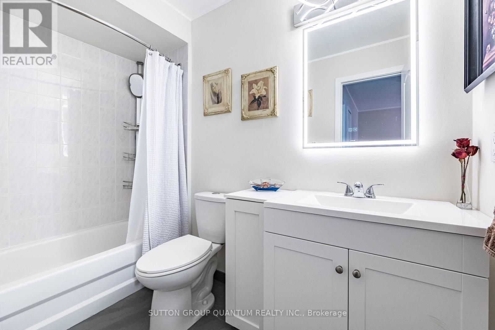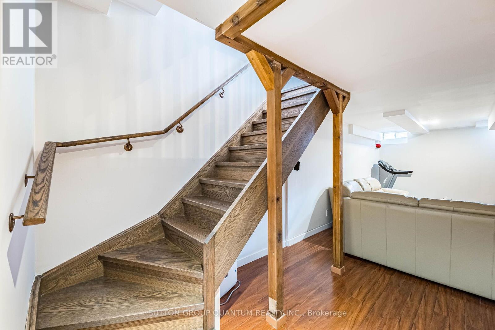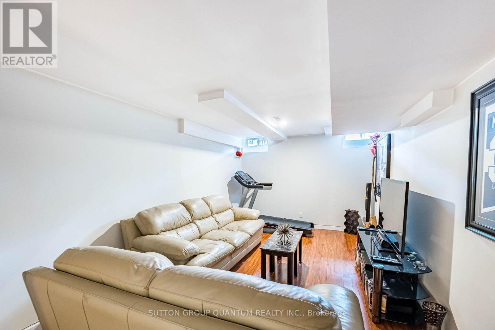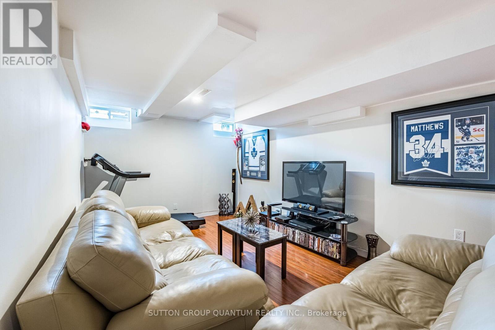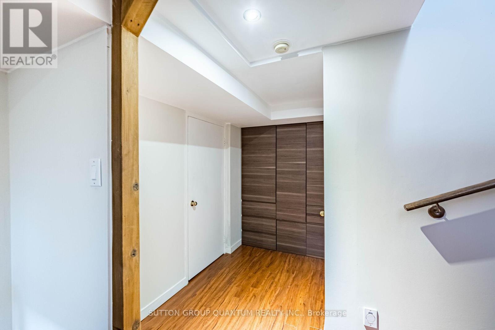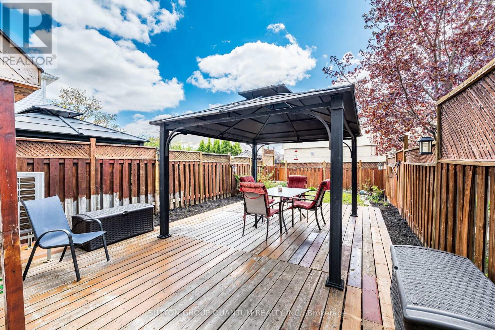49 Emslie Street Halton Hills, Ontario L7G 5H5
$847,000
Welcome to this beautifully updated home in the heart of South Georgetown! Ideally located near essential amenities a shopping centre with a pharmacy, grocery store, Tim Hortons, and 7-Eleven. Enjoy easy access to Highway 401 and a short drive to Toronto Premium Outlet mall and Guelph Street shopping. The open-concept main floor features an updated kitchen, cozy dining area, living room with a gas fireplace. The finished basement adds even more living space with a large rec room, perfect for a home office or play area, along with a laundry room and a cold cellar for added storage. This home truly has it all! The home includes two updated washrooms upstairs, powder room on the main floor and 2 pc bath in the basement. The open concept floor plan is perfect for entertaining. Updates: Roof(2021),Windows(2023), AC& Furnace(2024),Stucco (2023), Ensuite Bath(2022), Garage Door & 2 Opener(2025),Stone Walk Way (2023) (id:61852)
Property Details
| MLS® Number | W12137745 |
| Property Type | Single Family |
| Community Name | Georgetown |
| AmenitiesNearBy | Public Transit, Place Of Worship, Schools |
| ParkingSpaceTotal | 3 |
Building
| BathroomTotal | 4 |
| BedroomsAboveGround | 3 |
| BedroomsTotal | 3 |
| Amenities | Fireplace(s) |
| Appliances | Dishwasher, Dryer, Stove, Washer, Window Coverings, Refrigerator |
| BasementDevelopment | Finished |
| BasementType | N/a (finished) |
| ConstructionStyleAttachment | Semi-detached |
| CoolingType | Central Air Conditioning |
| ExteriorFinish | Brick, Stucco |
| FireplacePresent | Yes |
| FlooringType | Vinyl |
| FoundationType | Concrete |
| HalfBathTotal | 2 |
| HeatingFuel | Natural Gas |
| HeatingType | Forced Air |
| StoriesTotal | 2 |
| SizeInterior | 1100 - 1500 Sqft |
| Type | House |
| UtilityWater | Municipal Water |
Parking
| Garage |
Land
| Acreage | No |
| LandAmenities | Public Transit, Place Of Worship, Schools |
| Sewer | Sanitary Sewer |
| SizeDepth | 119 Ft ,1 In |
| SizeFrontage | 19 Ft ,8 In |
| SizeIrregular | 19.7 X 119.1 Ft |
| SizeTotalText | 19.7 X 119.1 Ft |
Rooms
| Level | Type | Length | Width | Dimensions |
|---|---|---|---|---|
| Second Level | Primary Bedroom | 4.32 m | 3.14 m | 4.32 m x 3.14 m |
| Second Level | Bedroom 2 | 3.49 m | 3.33 m | 3.49 m x 3.33 m |
| Second Level | Bedroom 3 | 3.09 m | 3.04 m | 3.09 m x 3.04 m |
| Basement | Recreational, Games Room | 5.1 m | 3.14 m | 5.1 m x 3.14 m |
| Basement | Laundry Room | 2.78 m | 2.78 m x Measurements not available | |
| Basement | Cold Room | 2.43 m | 1.34 m | 2.43 m x 1.34 m |
| Main Level | Kitchen | 3.1 m | 2.901 m | 3.1 m x 2.901 m |
| Main Level | Living Room | 4.1 m | 3.39 m | 4.1 m x 3.39 m |
| Main Level | Dining Room | 2.48 m | 1.67 m | 2.48 m x 1.67 m |
https://www.realtor.ca/real-estate/28289868/49-emslie-street-halton-hills-georgetown-georgetown
Interested?
Contact us for more information
Anna Koba
Broker
1673 Lakeshore Road West
Mississauga, Ontario L5J 1J4
