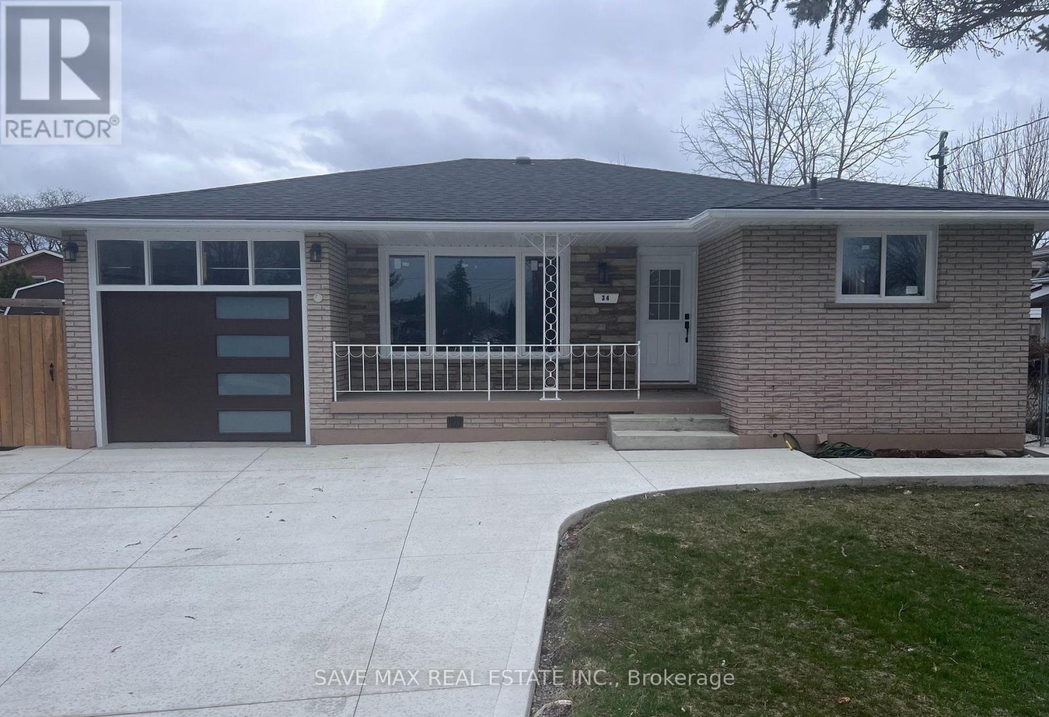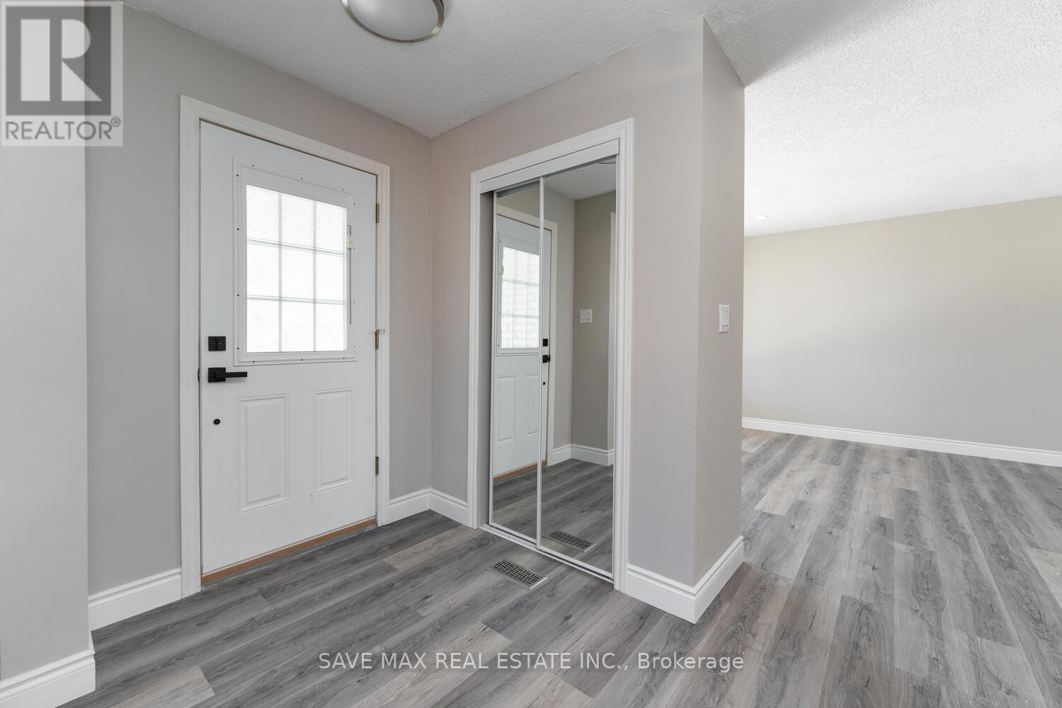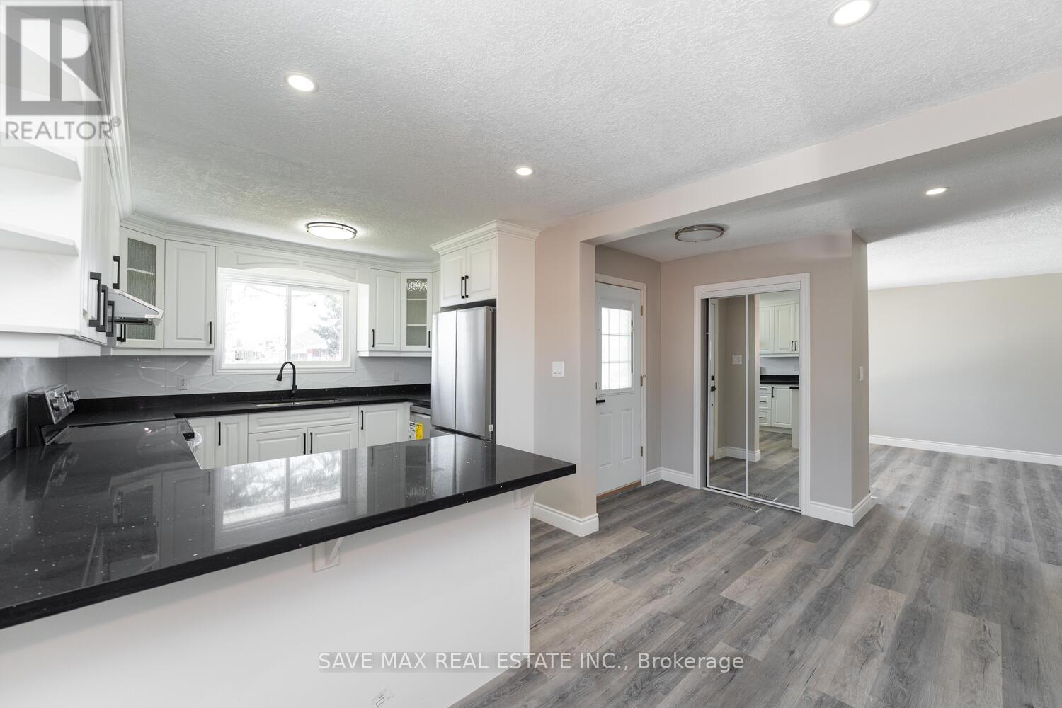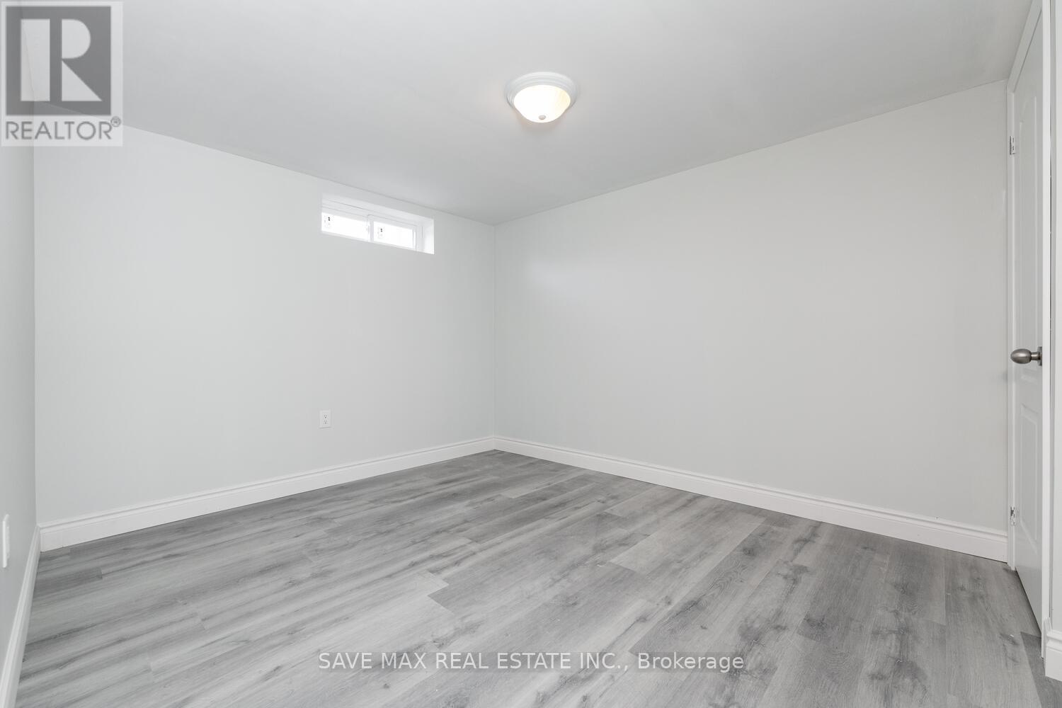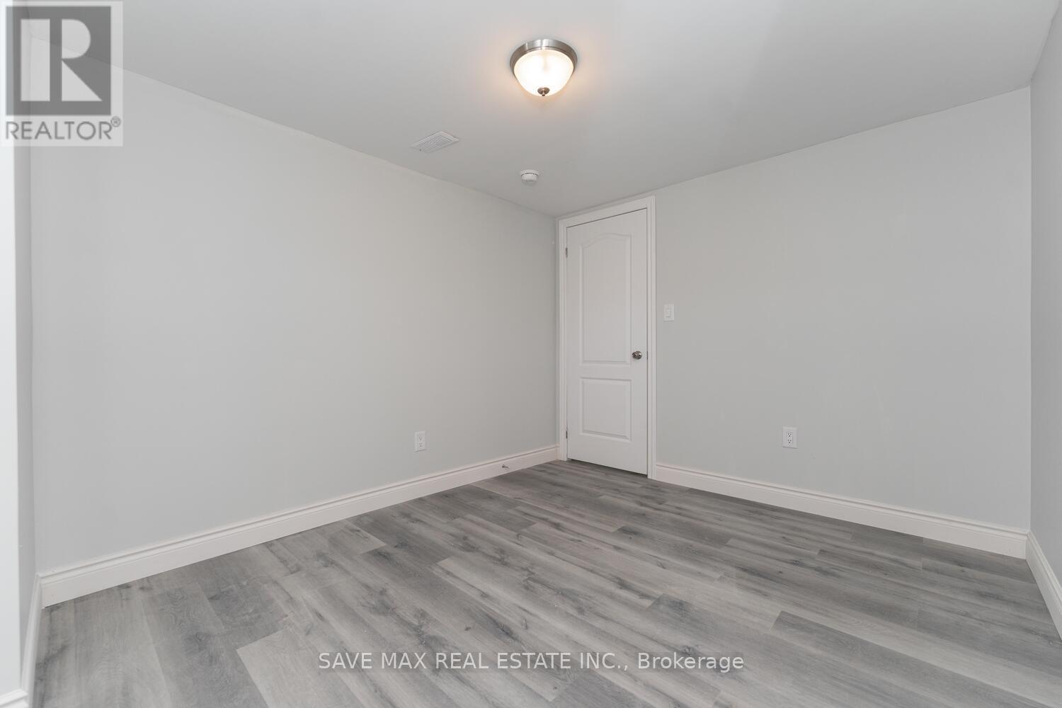34 Garland Place Hamilton, Ontario L8G 2E6
$950,000
WoW !! 6 Bedrm 4 Bathrm Bungalow w attached Garage sitting on a huge 50.57 x 105 lot in one of the most sought out Battlefield neighbourhood in Stoney Creek. Countless 2024 New Additions- New shingles, new windows, new flooring, new Kitchen, new Bathrooms & Brand new main level Appliances. Upper level offers 3 Bedrms, One 4pc Bath plus a powder rm and Laundry. A Finished basement with a Sep Entrance that features a Beautiful kitchen, 3 Bedrms, One 4pc Bathrm, a powder rm and sep Laundry. This Property could be a pure investment gem or could be for your own stay with a high rental potential from the sep 3 bedroom in-law suite. Incredible Convenient location Within a 5-Minute Radius Of The Redhill Parkway/QEW Highway, Lake Ontario, All major amenities, Hospital. Additionally, Within 10 Minutes walk to East Gate Mall, Other Shopping Options. Huge driveway could park 4-5 cars. Close Proximity To Bus Stop. Pictures Taken When the property was empty. Do NOt Miss !! (id:61852)
Property Details
| MLS® Number | X12137640 |
| Property Type | Single Family |
| Neigbourhood | Greenford |
| Community Name | Greenford |
| AmenitiesNearBy | Hospital, Park, Public Transit, Schools |
| ParkingSpaceTotal | 5 |
Building
| BathroomTotal | 4 |
| BedroomsAboveGround | 3 |
| BedroomsBelowGround | 3 |
| BedroomsTotal | 6 |
| ArchitecturalStyle | Bungalow |
| BasementDevelopment | Finished |
| BasementFeatures | Separate Entrance |
| BasementType | N/a (finished) |
| ConstructionStyleAttachment | Detached |
| CoolingType | Central Air Conditioning |
| ExteriorFinish | Brick |
| HalfBathTotal | 2 |
| HeatingFuel | Natural Gas |
| HeatingType | Forced Air |
| StoriesTotal | 1 |
| SizeInterior | 1100 - 1500 Sqft |
| Type | House |
| UtilityWater | Municipal Water |
Parking
| Attached Garage | |
| Garage |
Land
| Acreage | No |
| LandAmenities | Hospital, Park, Public Transit, Schools |
| Sewer | Sanitary Sewer |
| SizeDepth | 105 Ft |
| SizeFrontage | 50 Ft ,7 In |
| SizeIrregular | 50.6 X 105 Ft ; 105.23x70.15x97.19x8.83x8.83 |
| SizeTotalText | 50.6 X 105 Ft ; 105.23x70.15x97.19x8.83x8.83|under 1/2 Acre |
Rooms
| Level | Type | Length | Width | Dimensions |
|---|---|---|---|---|
| Basement | Living Room | 3.65 m | 2.74 m | 3.65 m x 2.74 m |
| Basement | Kitchen | 3.65 m | 3.04 m | 3.65 m x 3.04 m |
| Basement | Primary Bedroom | 4.2 m | 3.5 m | 4.2 m x 3.5 m |
| Basement | Bedroom 2 | 3.5 m | 2.8 m | 3.5 m x 2.8 m |
| Basement | Bedroom 3 | 3.56 m | 2.98 m | 3.56 m x 2.98 m |
| Main Level | Living Room | 4.6 m | 3.9 m | 4.6 m x 3.9 m |
| Main Level | Kitchen | 3.71 m | 2.98 m | 3.71 m x 2.98 m |
| Main Level | Primary Bedroom | 3.7 m | 2.46 m | 3.7 m x 2.46 m |
| Main Level | Bedroom 2 | 3.38 m | 3.07 m | 3.38 m x 3.07 m |
| Main Level | Bedroom 3 | 3.01 m | 2.59 m | 3.01 m x 2.59 m |
https://www.realtor.ca/real-estate/28290010/34-garland-place-hamilton-greenford-greenford
Interested?
Contact us for more information
Raman Dua
Broker of Record
1550 Enterprise Rd #305
Mississauga, Ontario L4W 4P4
Lalit Bhatla
Broker
1550 Enterprise Rd #305
Mississauga, Ontario L4W 4P4
