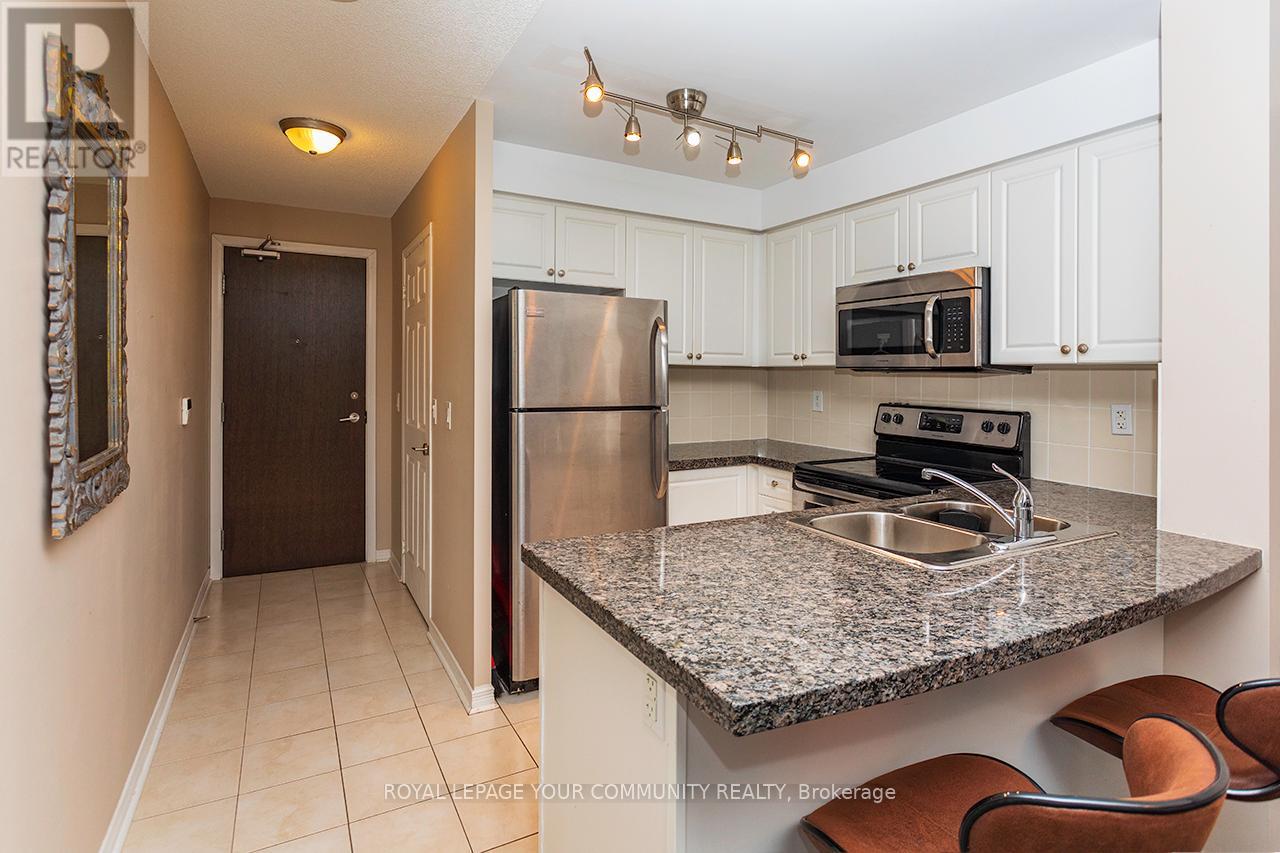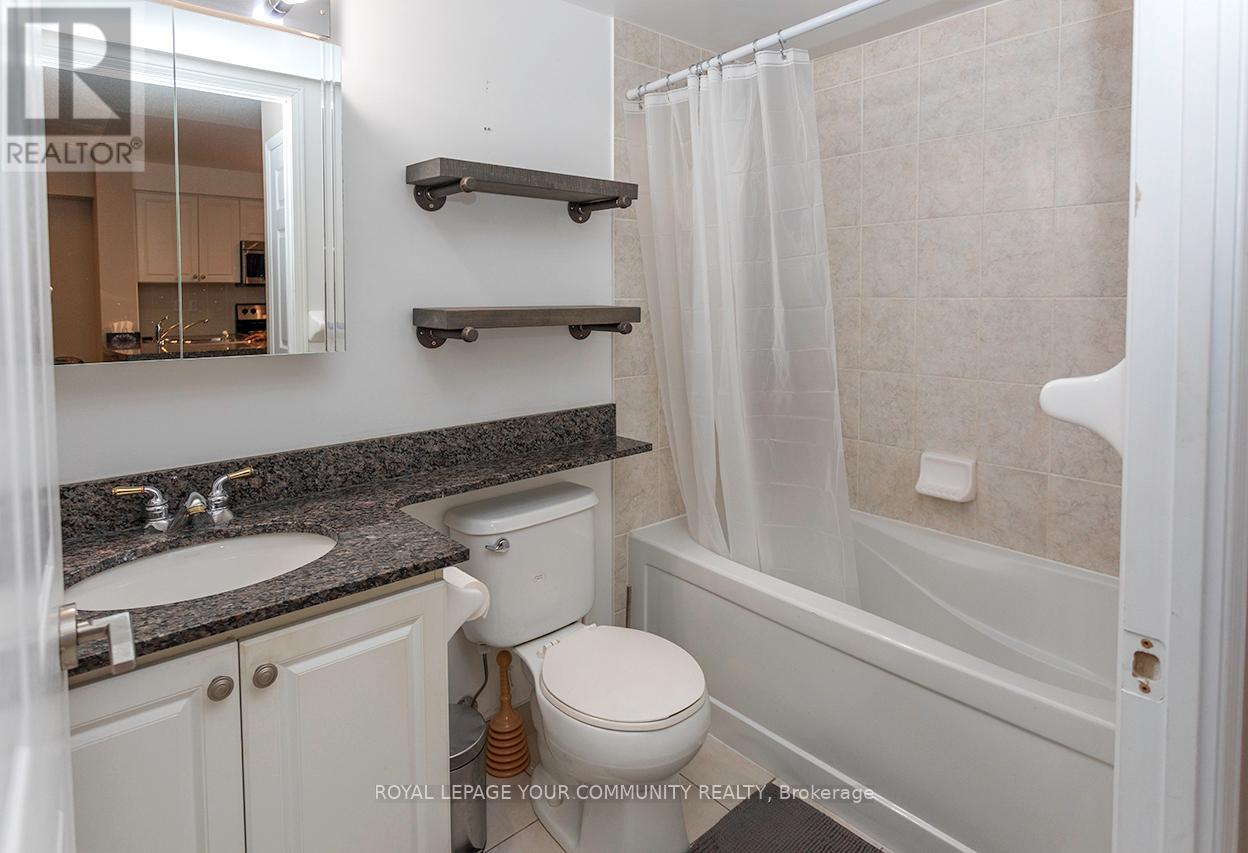1505 - 3 Michael Power Place Toronto, Ontario M9A 0A2
$2,250 Monthly
Spacious Sun-Filled Unit With South Exposure In The Heart Of Islington Village! Spectacular Panoramic View Of Toronto Skyline & Lake From Large Private Balcony With Two Walk-Outs. Amazing Open Concept Layout-Spacious Entrance W/Walk-in Closet, Combined Living Area, Kitchen W/Breakfast Bar & Granite Counter & A Nicely Sized Master W/Walkout. Perfectly Located Steps To TTC, GO Transit, Major Hwy's, Schools, Parks, Shops, Restaurants & Amenities. (id:61852)
Property Details
| MLS® Number | W12137811 |
| Property Type | Single Family |
| Community Name | Islington-City Centre West |
| AmenitiesNearBy | Park, Place Of Worship, Public Transit, Schools |
| CommunityFeatures | Pet Restrictions, Community Centre |
| Features | Balcony, In Suite Laundry |
| ParkingSpaceTotal | 1 |
Building
| BathroomTotal | 1 |
| BedroomsAboveGround | 1 |
| BedroomsTotal | 1 |
| Amenities | Security/concierge, Exercise Centre, Party Room, Sauna, Visitor Parking |
| CoolingType | Central Air Conditioning |
| ExteriorFinish | Brick, Concrete |
| FlooringType | Laminate, Ceramic |
| FoundationType | Brick, Concrete |
| HeatingFuel | Natural Gas |
| HeatingType | Forced Air |
| SizeInterior | 500 - 599 Sqft |
| Type | Apartment |
Parking
| Underground | |
| No Garage |
Land
| Acreage | No |
| LandAmenities | Park, Place Of Worship, Public Transit, Schools |
Rooms
| Level | Type | Length | Width | Dimensions |
|---|---|---|---|---|
| Main Level | Living Room | 4.52 m | 3.2 m | 4.52 m x 3.2 m |
| Main Level | Dining Room | 4.52 m | 3.2 m | 4.52 m x 3.2 m |
| Main Level | Kitchen | 2.31 m | 2.44 m | 2.31 m x 2.44 m |
| Main Level | Primary Bedroom | 3.09 m | 2.9 m | 3.09 m x 2.9 m |
Interested?
Contact us for more information
Merilyn Lucia Nunno
Broker
9411 Jane Street
Vaughan, Ontario L6A 4J3
Adriano A Fiacconi
Salesperson
9411 Jane Street
Vaughan, Ontario L6A 4J3













