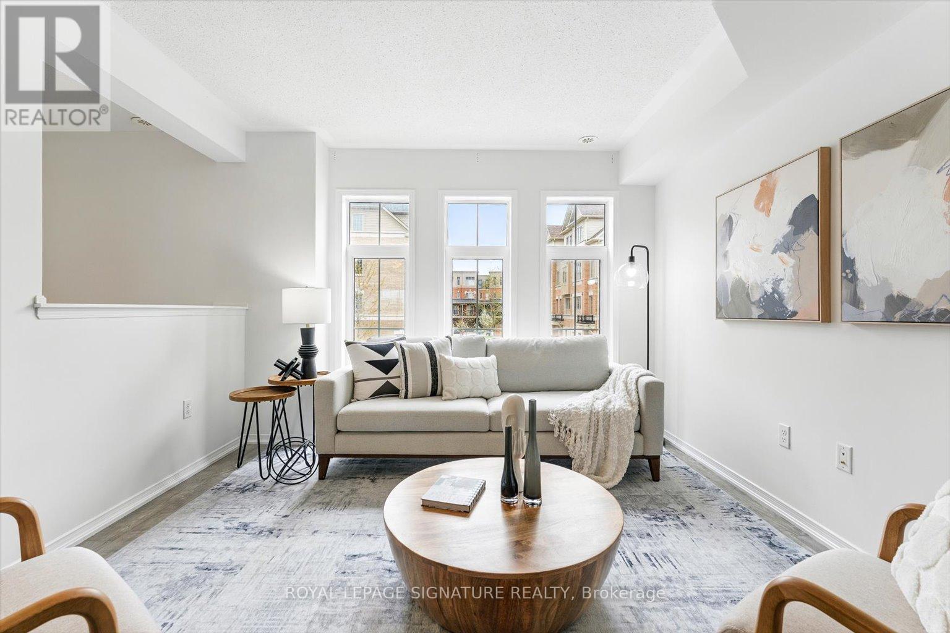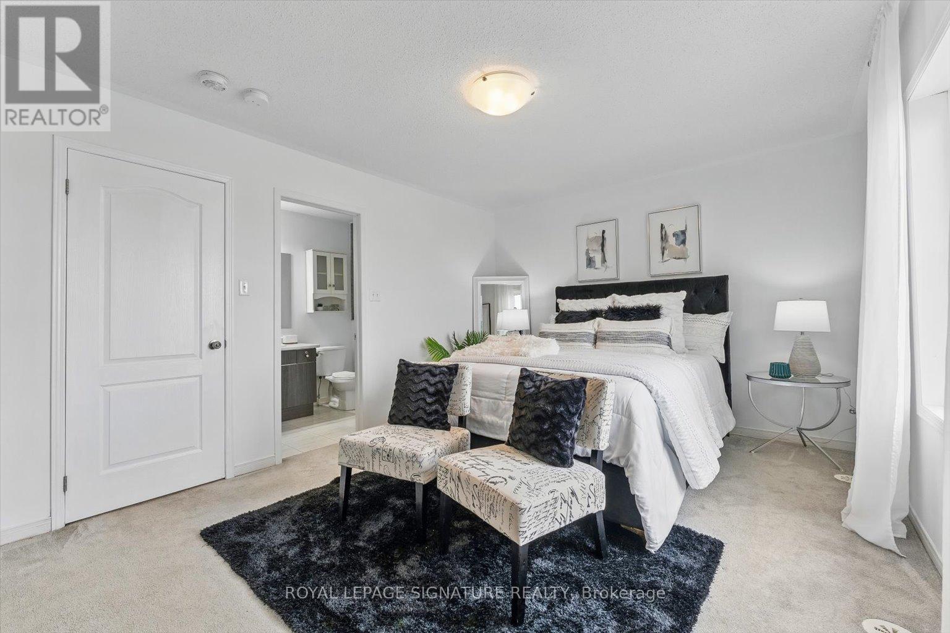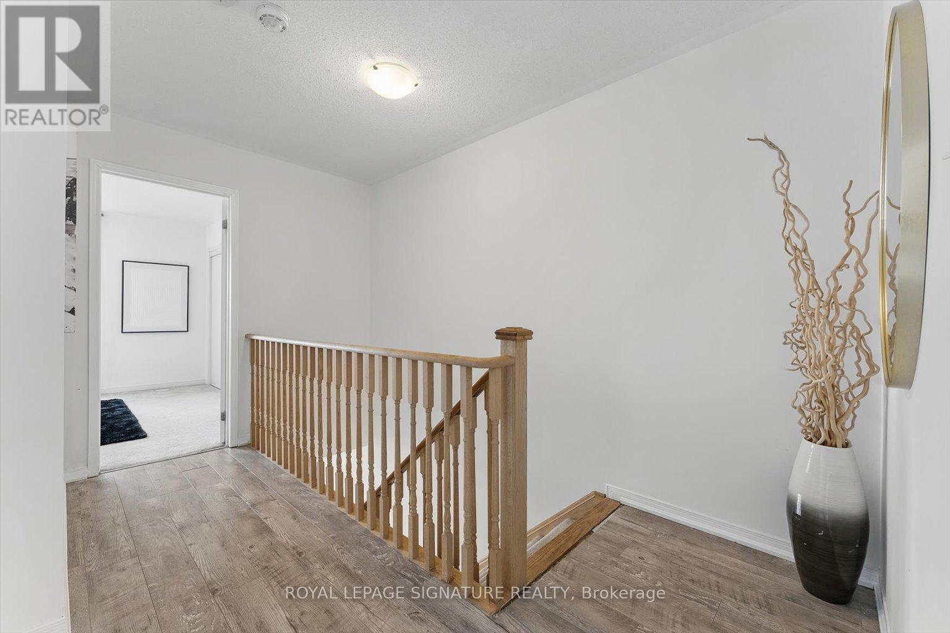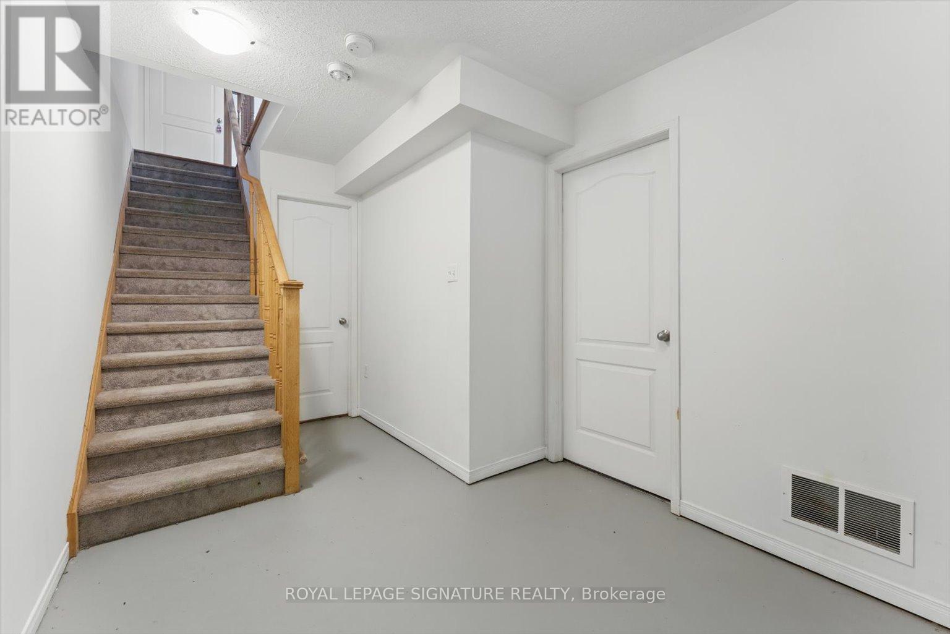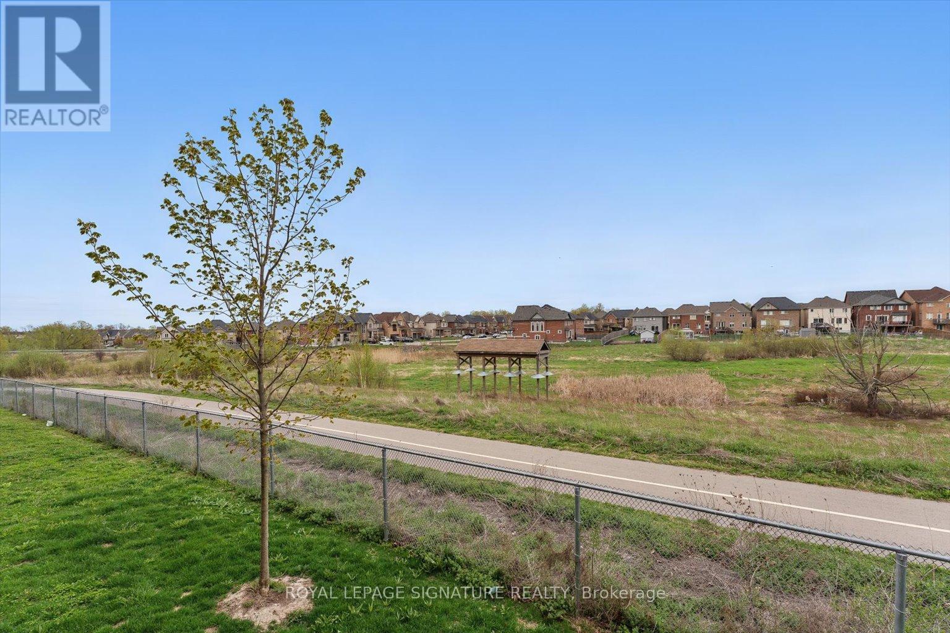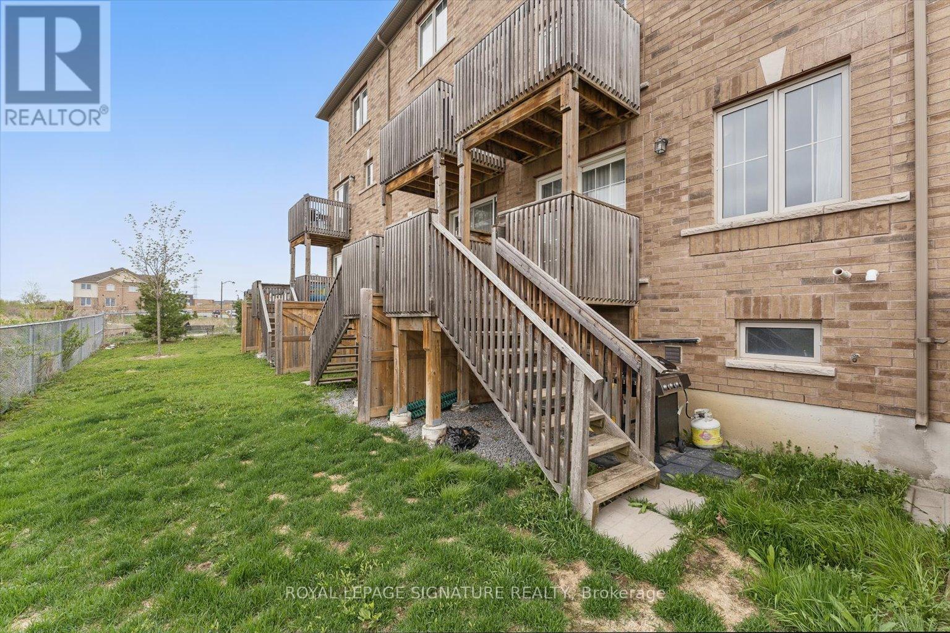30 - 2504 Bromus Path Oshawa, Ontario L1L 0K7
$698,800Maintenance, Common Area Maintenance, Insurance, Parking
$401.07 Monthly
Maintenance, Common Area Maintenance, Insurance, Parking
$401.07 MonthlyDiscover the perfect blend of comfort, style, and convenience in this stunning 3 bed, 3 bath condo townhouse at #30 - 2504 Bromus Path in the Windfields Oshawa community. Spanning an impressive 1,695 sqft above grade, this unit boasts a modern kitchen, two walkouts including a deck off the breakfast area and a ground-level walkout from the family room with beautiful west-facing views. The open-concept living and dining space is ideal for entertaining, with a powder room and convenient laundry. Retreat upstairs to the generous primary suite complete with a 3PC ensuite, while the two additional bedrooms share a 4PC bath. With a 1 car garage, private driveway, and low monthly maintenance fee covering lawn care, snow removal, and more, this home offers excellent value. Overlooking a serene bike path and just minutes from highly-rated schools, restaurants, shopping centers, golf courses, and major highways (407/412), this home checks every box. (id:61852)
Open House
This property has open houses!
2:00 pm
Ends at:4:00 pm
Property Details
| MLS® Number | E12137635 |
| Property Type | Single Family |
| Community Name | Windfields |
| AmenitiesNearBy | Park, Public Transit, Schools |
| CommunityFeatures | Pet Restrictions |
| Features | Ravine |
| ParkingSpaceTotal | 1 |
Building
| BathroomTotal | 3 |
| BedroomsAboveGround | 3 |
| BedroomsTotal | 3 |
| Age | 6 To 10 Years |
| Appliances | Dishwasher, Dryer, Stove, Washer, Window Coverings, Refrigerator |
| BasementDevelopment | Unfinished |
| BasementType | N/a (unfinished) |
| CoolingType | Central Air Conditioning |
| ExteriorFinish | Brick |
| FlooringType | Laminate, Tile, Carpeted |
| HalfBathTotal | 1 |
| HeatingFuel | Natural Gas |
| HeatingType | Forced Air |
| StoriesTotal | 3 |
| SizeInterior | 1600 - 1799 Sqft |
| Type | Row / Townhouse |
Parking
| Garage |
Land
| Acreage | No |
| LandAmenities | Park, Public Transit, Schools |
Rooms
| Level | Type | Length | Width | Dimensions |
|---|---|---|---|---|
| Second Level | Living Room | 4.16 m | 3.46 m | 4.16 m x 3.46 m |
| Second Level | Dining Room | 4.26 m | 2.51 m | 4.26 m x 2.51 m |
| Second Level | Kitchen | 2.94 m | 3.16 m | 2.94 m x 3.16 m |
| Second Level | Eating Area | 2.36 m | 3.33 m | 2.36 m x 3.33 m |
| Third Level | Primary Bedroom | 4.66 m | 3.48 m | 4.66 m x 3.48 m |
| Third Level | Bedroom 2 | 2.67 m | 3.68 m | 2.67 m x 3.68 m |
| Third Level | Bedroom 3 | 2.49 m | 2.88 m | 2.49 m x 2.88 m |
| Lower Level | Utility Room | 2.47 m | 2.94 m | 2.47 m x 2.94 m |
| Main Level | Family Room | 5.3 m | 2.98 m | 5.3 m x 2.98 m |
https://www.realtor.ca/real-estate/28289659/30-2504-bromus-path-oshawa-windfields-windfields
Interested?
Contact us for more information
Tristian Clunis
Salesperson
8 Sampson Mews Suite 201 The Shops At Don Mills
Toronto, Ontario M3C 0H5
Michelle Toon
Broker
8 Sampson Mews Suite 201 The Shops At Don Mills
Toronto, Ontario M3C 0H5







