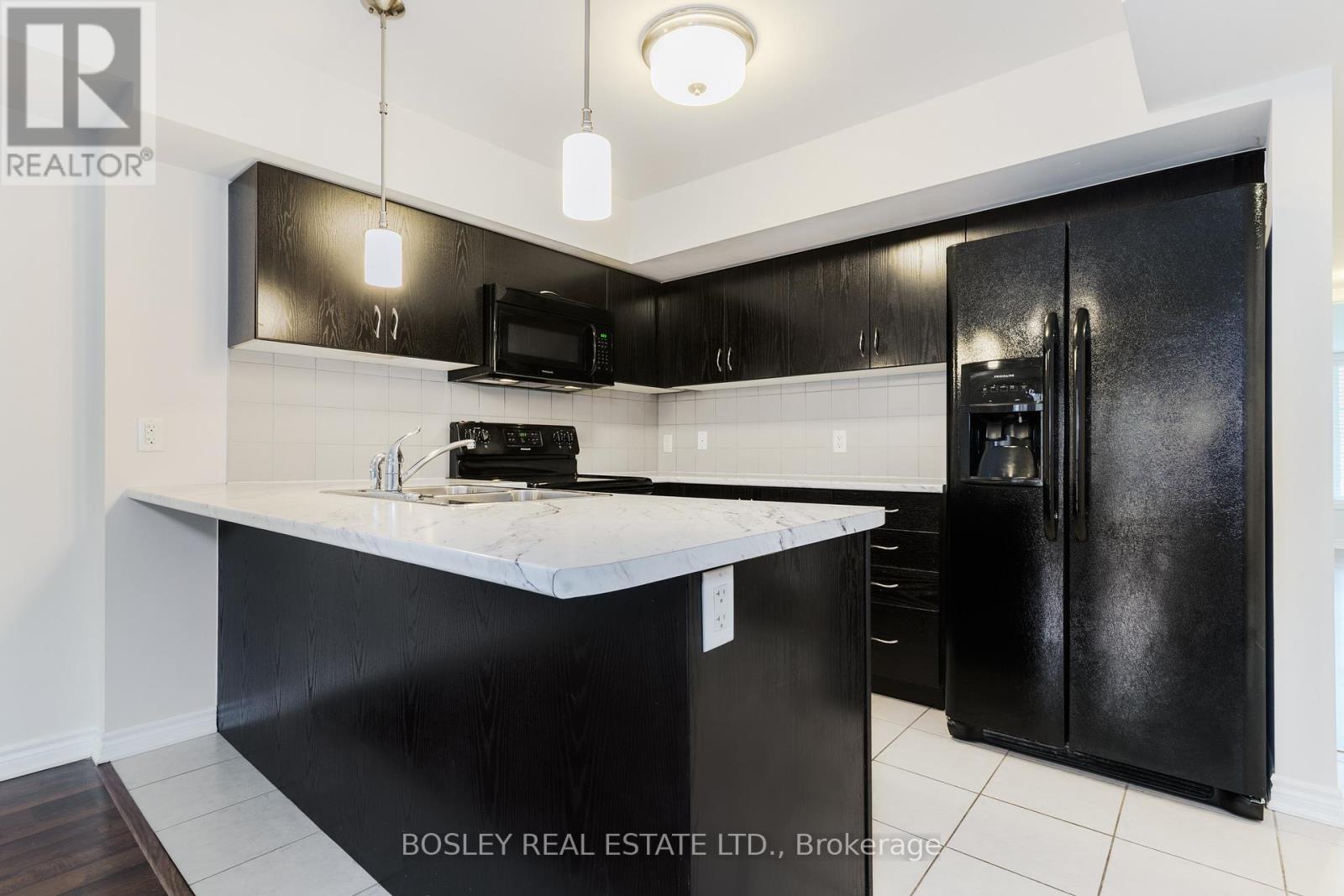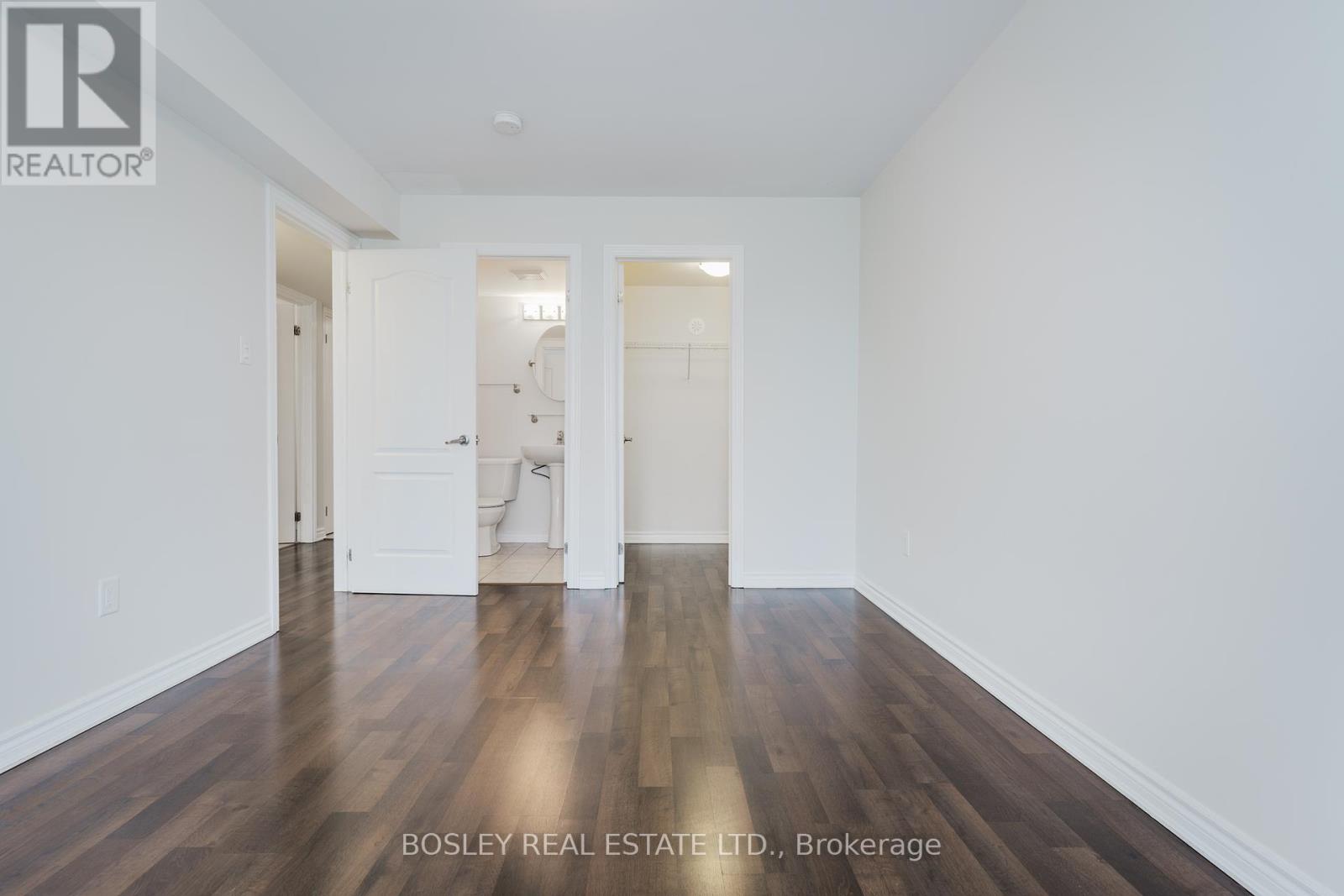93 - 2441 Greenwich Drive Oakville, Ontario L6M 0S3
$599,000Maintenance, Common Area Maintenance, Insurance, Water, Parking
$344.07 Monthly
Maintenance, Common Area Maintenance, Insurance, Water, Parking
$344.07 MonthlyGreat opportunity at desirable Millstone on the Park in the sought after West Oak Trails community in Oakville. Spacious, 860 sq ft, two bedroom/two bathroom suite. Generously sized bedrooms, primary with a 2 pcs ensuite and walk-in closet. Open concept living/dining room/kitchen with a walkout to the private balcony overlooking the courtyard. The bright bedrooms overlook greenspace and Greenwich Park. Millstone on the Park is a lovely established family friendly community well located in a lovely Oakville neighbourhood. (id:61852)
Property Details
| MLS® Number | W12137674 |
| Property Type | Single Family |
| Community Name | 1019 - WM Westmount |
| AmenitiesNearBy | Hospital, Park, Place Of Worship |
| CommunityFeatures | Pet Restrictions |
| EquipmentType | Water Heater |
| Features | Balcony, Carpet Free, In Suite Laundry |
| ParkingSpaceTotal | 1 |
| RentalEquipmentType | Water Heater |
Building
| BathroomTotal | 2 |
| BedroomsAboveGround | 2 |
| BedroomsTotal | 2 |
| Amenities | Visitor Parking |
| Appliances | Dishwasher, Dryer, Hood Fan, Microwave, Stove, Washer, Refrigerator |
| CoolingType | Central Air Conditioning |
| ExteriorFinish | Brick |
| FlooringType | Laminate, Ceramic |
| HalfBathTotal | 1 |
| HeatingFuel | Natural Gas |
| HeatingType | Forced Air |
| SizeInterior | 800 - 899 Sqft |
| Type | Row / Townhouse |
Parking
| Underground | |
| Garage |
Land
| Acreage | No |
| LandAmenities | Hospital, Park, Place Of Worship |
Rooms
| Level | Type | Length | Width | Dimensions |
|---|---|---|---|---|
| Main Level | Great Room | 5.64 m | 3.4 m | 5.64 m x 3.4 m |
| Main Level | Kitchen | 3.4 m | 2.74 m | 3.4 m x 2.74 m |
| Main Level | Primary Bedroom | 4.27 m | 3.05 m | 4.27 m x 3.05 m |
| Main Level | Bedroom 2 | 3.81 m | 2.64 m | 3.81 m x 2.64 m |
| Main Level | Laundry Room | 1.86 m | 1.56 m | 1.86 m x 1.56 m |
Interested?
Contact us for more information
Robert Michael Banks
Broker
103 Vanderhoof Avenue
Toronto, Ontario M4G 2H5



















