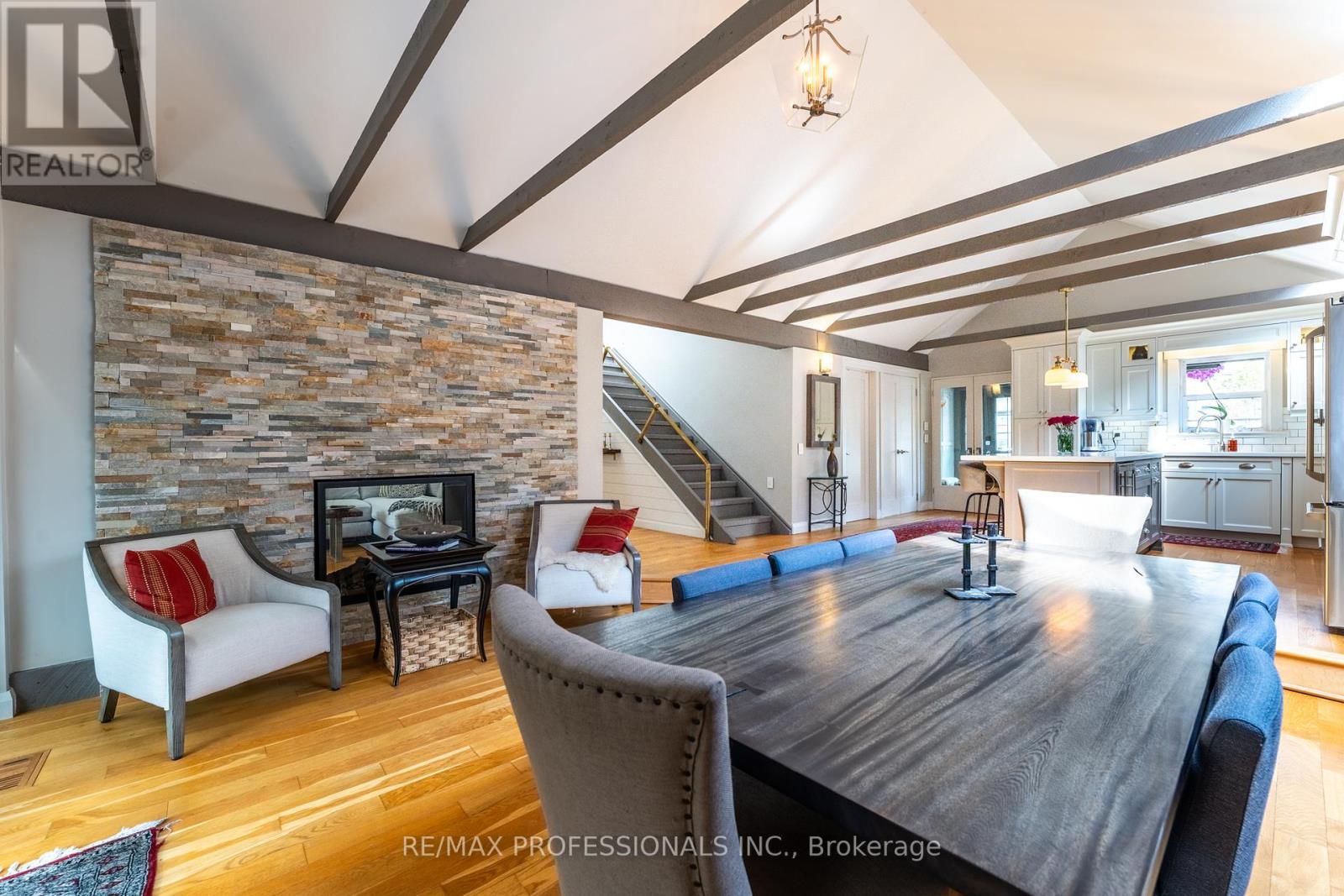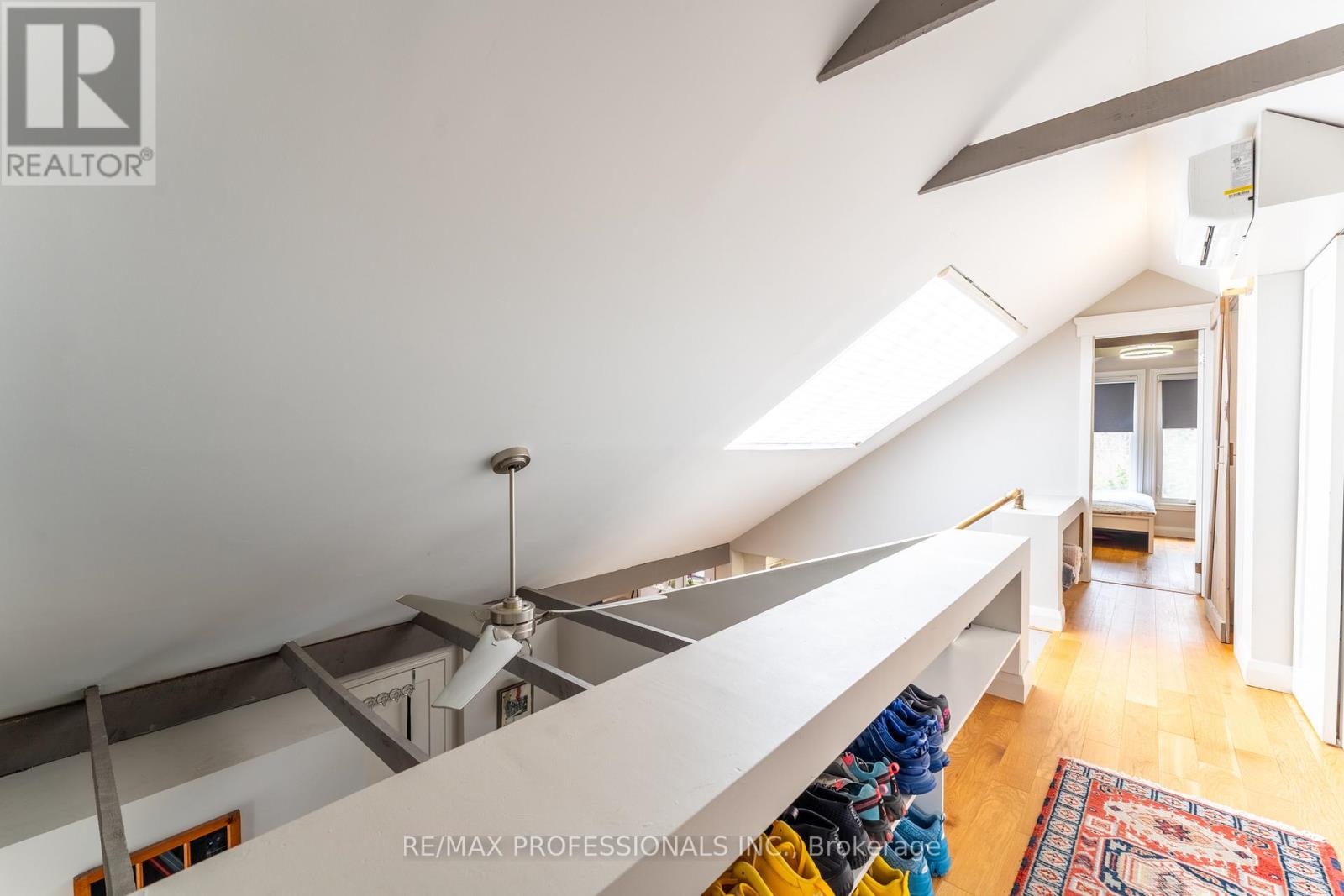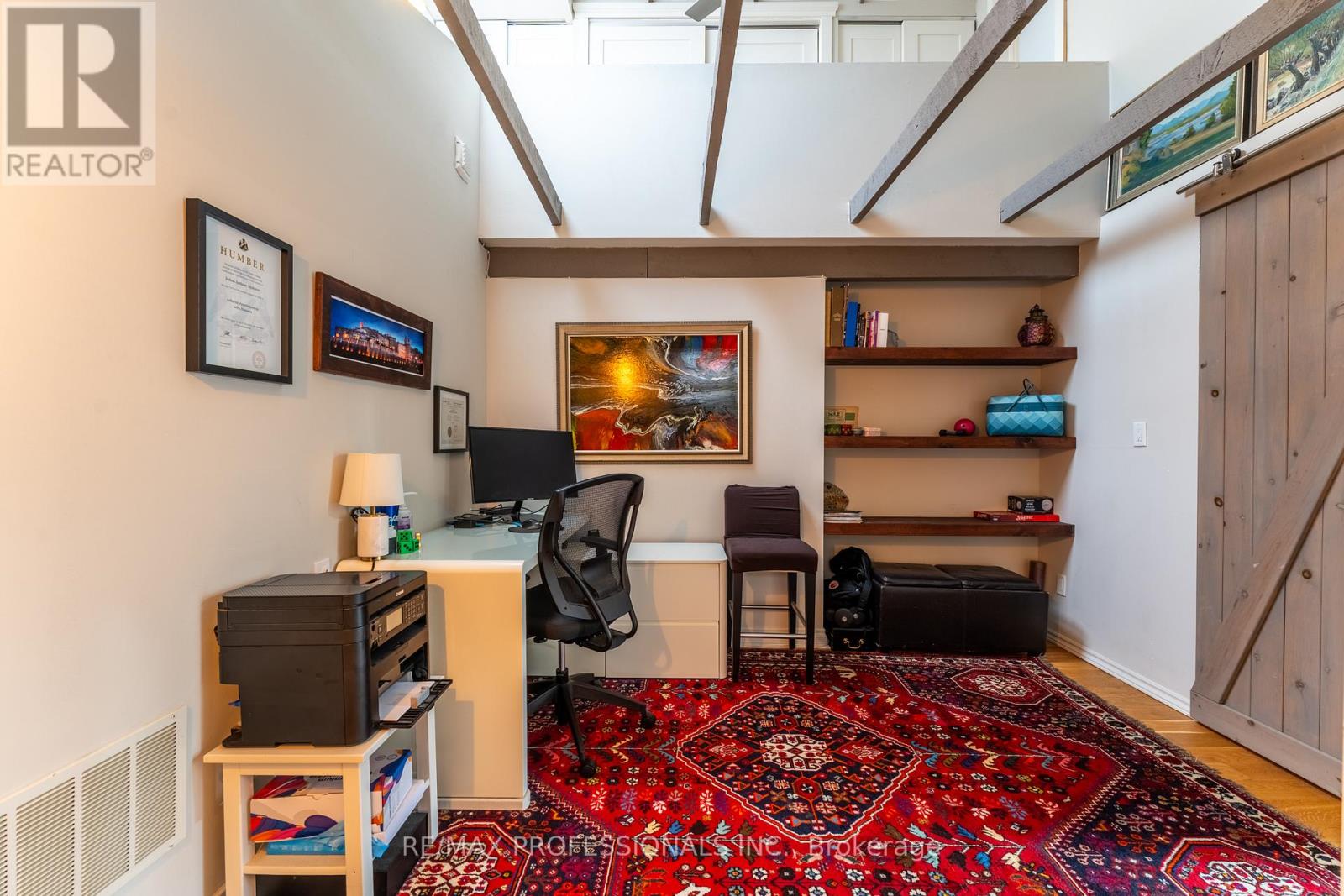342 Meadow Wood Lane Mississauga, Ontario L2J 2S9
$1,939,000
Location, Location, Location! This highly coveted rarely found home is on a private Lane, steps from the lake backing onto Meadow Wood Park. 342 Meadow Wood LN boasts a large Open-Concept kitchen and dining with Vaulted Ceilings, double sided fireplace and Sky Lights. A must see, this completely renovated 4 bedroom, 2.5 bathroom home has hardwood floors throughout, spacious laundry room, oversized en-suite master bath with soaker tub, large walk in shower and heated floors. Dual walk out to covered composite deck with gas fireplace. You dont want to miss this! (id:61852)
Property Details
| MLS® Number | W12137484 |
| Property Type | Single Family |
| Neigbourhood | Rattray Park Estates |
| Community Name | Clarkson |
| Features | Carpet Free, Sump Pump, Solar Equipment |
| ParkingSpaceTotal | 4 |
| ViewType | View Of Water |
Building
| BathroomTotal | 3 |
| BedroomsAboveGround | 4 |
| BedroomsTotal | 4 |
| Appliances | Water Heater - Tankless, Water Softener, Dishwasher, Dryer, Stove, Washer, Window Coverings, Refrigerator |
| ConstructionStyleAttachment | Detached |
| CoolingType | Central Air Conditioning |
| ExteriorFinish | Stucco |
| FireplacePresent | Yes |
| FlooringType | Hardwood, Tile |
| FoundationType | Block |
| HalfBathTotal | 1 |
| HeatingFuel | Natural Gas |
| HeatingType | Forced Air |
| StoriesTotal | 2 |
| SizeInterior | 2500 - 3000 Sqft |
| Type | House |
| UtilityWater | Municipal Water |
Parking
| No Garage |
Land
| Acreage | No |
| LandscapeFeatures | Landscaped |
| Sewer | Sanitary Sewer |
| SizeDepth | 140 Ft ,8 In |
| SizeFrontage | 51 Ft |
| SizeIrregular | 51 X 140.7 Ft |
| SizeTotalText | 51 X 140.7 Ft |
Rooms
| Level | Type | Length | Width | Dimensions |
|---|---|---|---|---|
| Second Level | Bedroom | 2.23 m | 1.75 m | 2.23 m x 1.75 m |
| Second Level | Bedroom | 4.19 m | 2.51 m | 4.19 m x 2.51 m |
| Second Level | Foyer | 5.8 m | 1.32 m | 5.8 m x 1.32 m |
| Second Level | Other | 3.96 m | 2.74 m | 3.96 m x 2.74 m |
| Ground Level | Living Room | 6.63 m | 3.78 m | 6.63 m x 3.78 m |
| Ground Level | Dining Room | 4.75 m | 4.65 m | 4.75 m x 4.65 m |
| Ground Level | Kitchen | 4.65 m | 4.65 m | 4.65 m x 4.65 m |
| Ground Level | Primary Bedroom | 4.4 m | 2.5 m | 4.4 m x 2.5 m |
| Ground Level | Bathroom | 4.52 m | 3.32 m | 4.52 m x 3.32 m |
| Ground Level | Foyer | 2.61 m | 0.96 m | 2.61 m x 0.96 m |
| Ground Level | Laundry Room | 4.44 m | 2.06 m | 4.44 m x 2.06 m |
| Ground Level | Recreational, Games Room | 4.29 m | 4.11 m | 4.29 m x 4.11 m |
| Ground Level | Office | 3.71 m | 3.35 m | 3.71 m x 3.35 m |
| Ground Level | Bedroom | 3.71 m | 2.69 m | 3.71 m x 2.69 m |
Utilities
| Cable | Available |
| Electricity | Installed |
| Sewer | Installed |
https://www.realtor.ca/real-estate/28289202/342-meadow-wood-lane-mississauga-clarkson-clarkson
Interested?
Contact us for more information
Sharon Maharaj
Broker
4242 Dundas St W Unit 9
Toronto, Ontario M8X 1Y6
Leilani Evans
Salesperson
1 East Mall Cres Unit D-3-C
Toronto, Ontario M9B 6G8








































