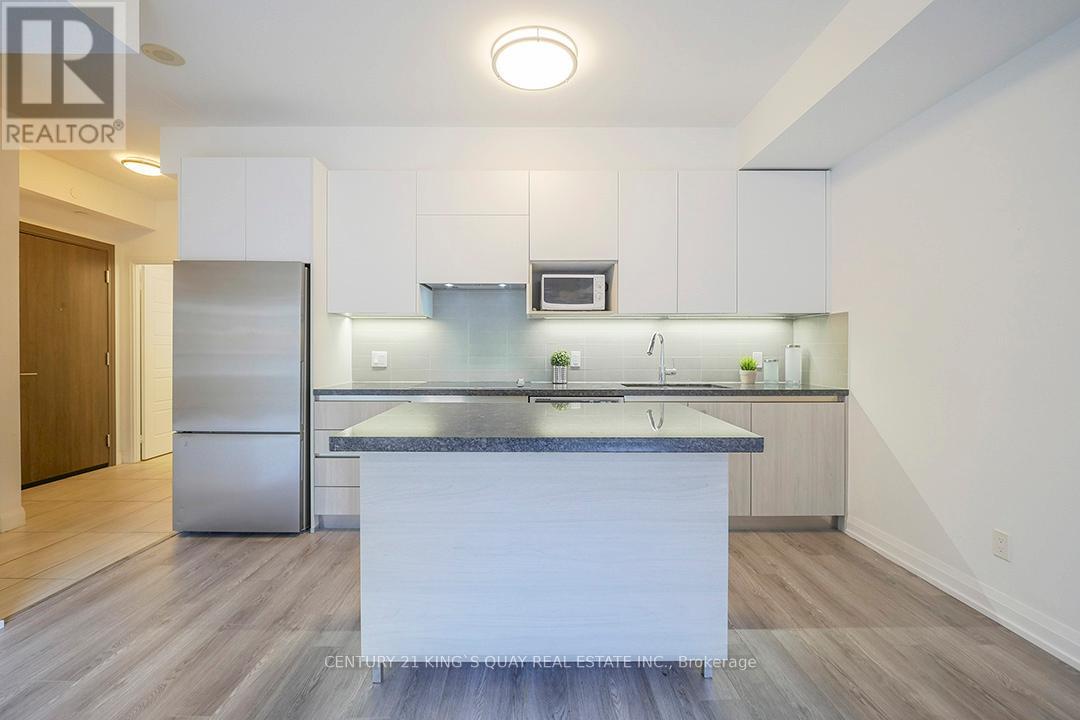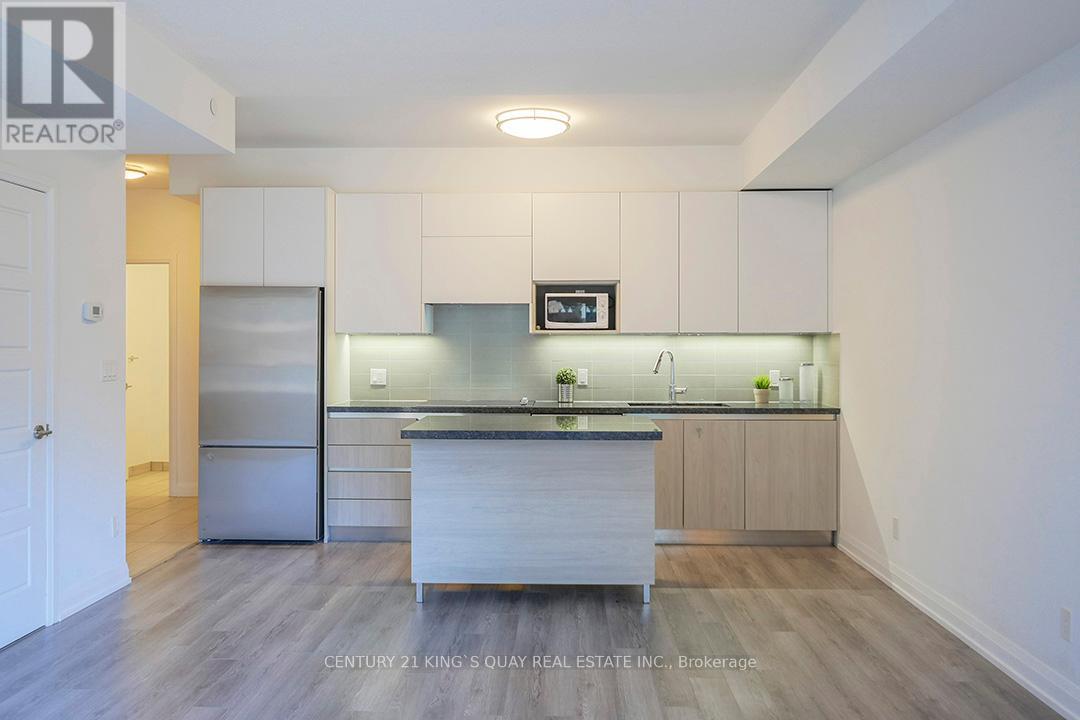501 - 15 Water Walk Drive Markham, Ontario L6G 0G2
$709,000Maintenance, Insurance, Common Area Maintenance, Parking
$590.53 Monthly
Maintenance, Insurance, Common Area Maintenance, Parking
$590.53 Monthly*Elegant One-Bedroom Condo in the Heart of Unionville* Discover the perfect blend of style, comfort, and convenience in this immaculate one-bedroom condo, ideally located in Unionville* Boasting a practical layout with two washrooms, this 737 sqft unit, plus a 40 sqft balcony, offers a tranquil court view, creating a serene retreat in the midst of a vibrant neighborhood* Enjoy unparalleled accessibility with walking distance to major bus routes and effortless access to Highway 7, 404, and 407, connecting you to the best of Markham and beyond* Steps from shops, theaters, top-rated restaurants, and essential amenities, this condo ensures an exceptional lifestyle* Luxury and convenience are at your fingertips with 24-hour concierge service and premium recreation facilities, including a party room, infinity pool, rooftop BBQ/garden, and more* One parking spot and locker are included for added ease* (id:61852)
Property Details
| MLS® Number | N12137539 |
| Property Type | Single Family |
| Neigbourhood | Unionville |
| Community Name | Unionville |
| CommunityFeatures | Pet Restrictions |
| Features | In Suite Laundry |
| ParkingSpaceTotal | 1 |
Building
| BathroomTotal | 2 |
| BedroomsAboveGround | 1 |
| BedroomsTotal | 1 |
| Amenities | Storage - Locker |
| Appliances | Dishwasher, Dryer, Microwave, Oven, Washer, Window Coverings, Refrigerator |
| CoolingType | Central Air Conditioning |
| ExteriorFinish | Concrete |
| FlooringType | Laminate |
| HalfBathTotal | 1 |
| HeatingFuel | Natural Gas |
| HeatingType | Forced Air |
| SizeInterior | 700 - 799 Sqft |
| Type | Apartment |
Parking
| Underground | |
| Garage |
Land
| Acreage | No |
Rooms
| Level | Type | Length | Width | Dimensions |
|---|---|---|---|---|
| Flat | Living Room | 4.35 m | 3.95 m | 4.35 m x 3.95 m |
| Flat | Dining Room | 4.35 m | 3.95 m | 4.35 m x 3.95 m |
| Flat | Kitchen | 4.25 m | 2.44 m | 4.25 m x 2.44 m |
| Flat | Primary Bedroom | 3.96 m | 3.27 m | 3.96 m x 3.27 m |
https://www.realtor.ca/real-estate/28289336/501-15-water-walk-drive-markham-unionville-unionville
Interested?
Contact us for more information
Tina Shea
Broker











































