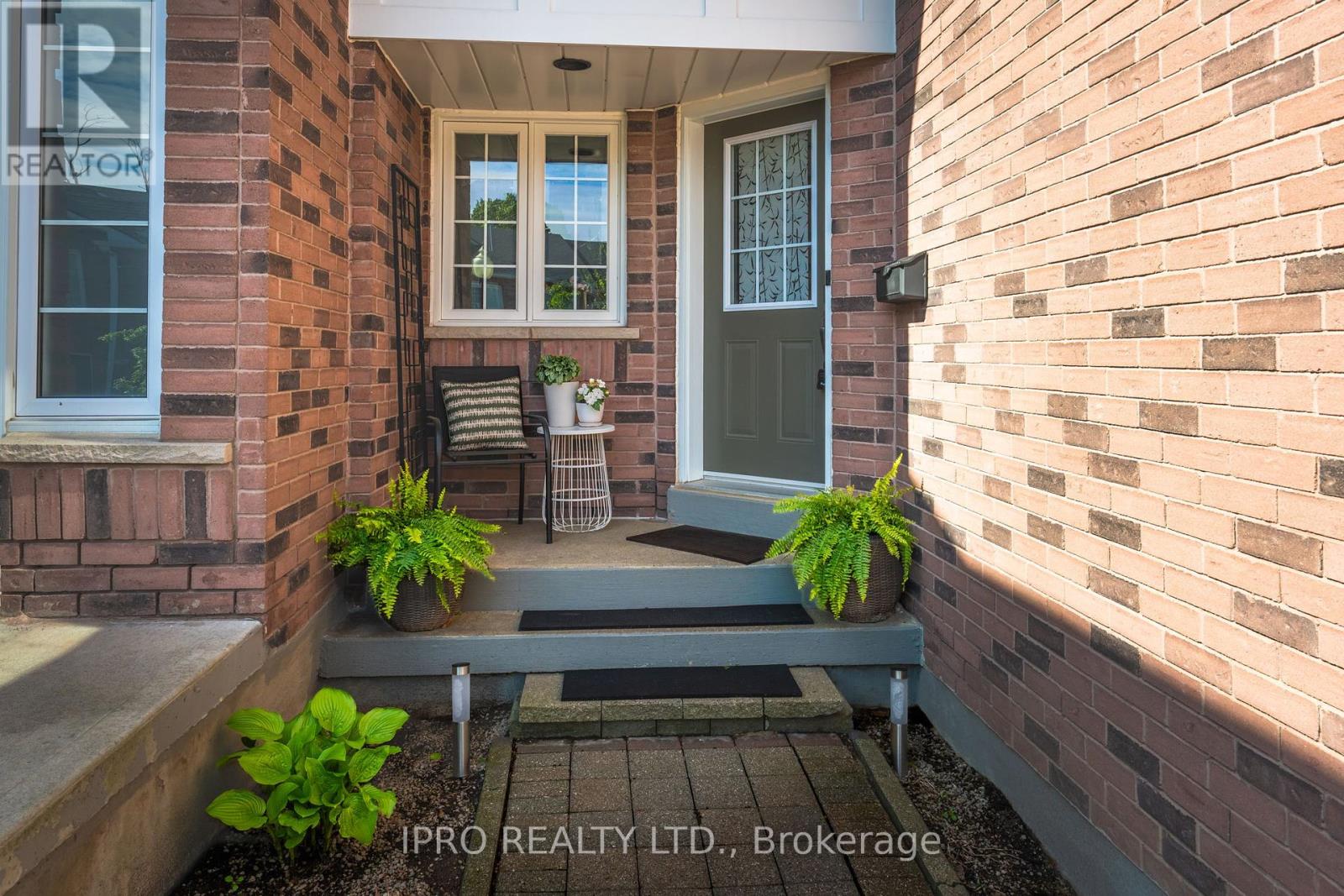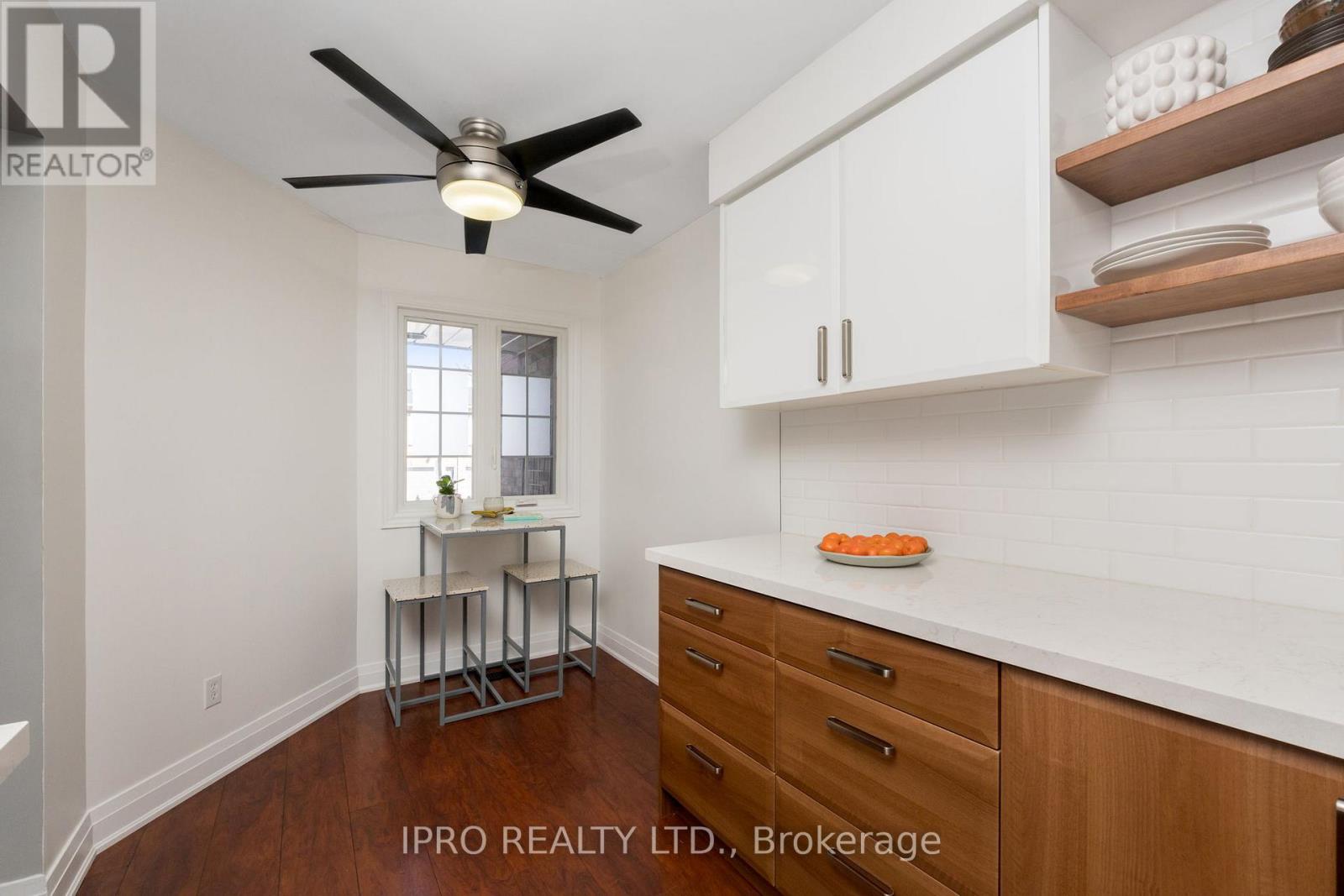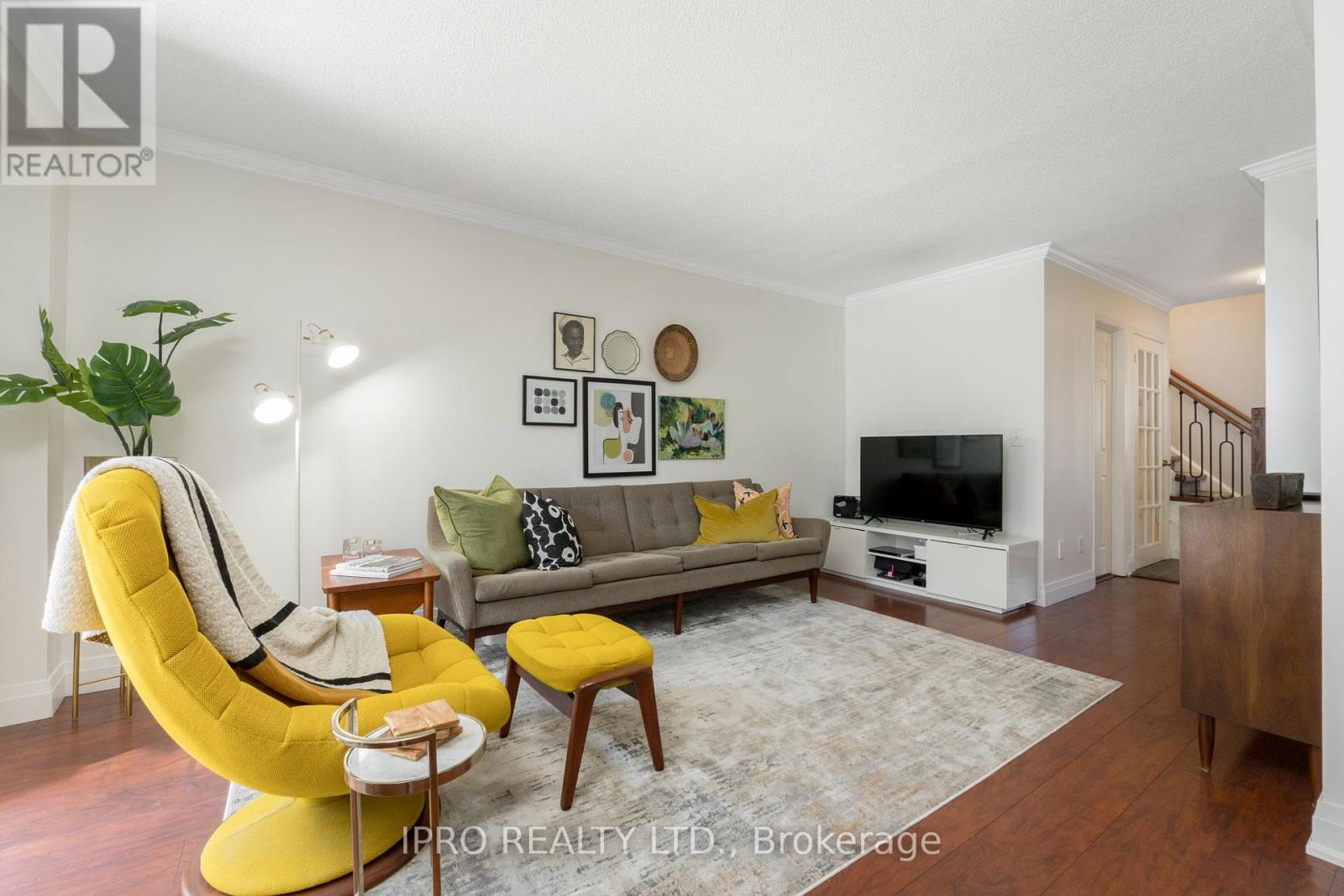51 Lancewood Crescent Brampton, Ontario L6S 5Y5
$699,000Maintenance, Common Area Maintenance, Insurance, Parking
$575 Monthly
Maintenance, Common Area Maintenance, Insurance, Parking
$575 MonthlyStunning fully renovated Bramalea Woods Executive Townhome! Rarely does a home come up for sale in this exclusive community! Beautiful from the moment you step inside the front door! Gleaming floors throughout, with new carpet in the primary suite! Gorgeous two-tone kitchen cabinetry with new stainless appliances! Main floor offers an updated powder room. The L-shaped living/dining space offers a walkout to a private partially fence yard with planters/screens. Head on up the new hardwood stairs with upgraded iron railings with new carpet runner! Upstairs you'll find a fabulous bright family room, which could also double as a large 3rd bedroom, office, studio, or currently used as a yoga studio with a big closet! Two more large bedrooms, both with updated ensuite spa baths with new quartz topped vanities! The primary bedroom boasts a large walk-in closet and new broadloom, the ensuite has a glass shower and double vanity! **EXTRAS** The basement is ready for your imagination, and hosts the laundry and utilities, with lots of storage space and a folding table! (id:61852)
Property Details
| MLS® Number | W12137551 |
| Property Type | Single Family |
| Community Name | Westgate |
| AmenitiesNearBy | Park, Place Of Worship, Public Transit, Schools |
| CommunityFeatures | Pet Restrictions, School Bus |
| Features | Conservation/green Belt |
| ParkingSpaceTotal | 4 |
| Structure | Patio(s) |
Building
| BathroomTotal | 3 |
| BedroomsAboveGround | 2 |
| BedroomsBelowGround | 1 |
| BedroomsTotal | 3 |
| Age | 31 To 50 Years |
| Appliances | Garage Door Opener Remote(s), Water Heater, Blinds, Dishwasher, Dryer, Stove, Washer, Refrigerator |
| BasementDevelopment | Unfinished |
| BasementType | N/a (unfinished) |
| CoolingType | Central Air Conditioning |
| ExteriorFinish | Aluminum Siding, Brick |
| FlooringType | Laminate, Carpeted |
| FoundationType | Concrete |
| HalfBathTotal | 1 |
| HeatingFuel | Natural Gas |
| HeatingType | Forced Air |
| StoriesTotal | 2 |
| SizeInterior | 1400 - 1599 Sqft |
| Type | Row / Townhouse |
Parking
| Attached Garage | |
| Garage |
Land
| Acreage | No |
| LandAmenities | Park, Place Of Worship, Public Transit, Schools |
Rooms
| Level | Type | Length | Width | Dimensions |
|---|---|---|---|---|
| Second Level | Primary Bedroom | 5.79 m | 3.61 m | 5.79 m x 3.61 m |
| Second Level | Bedroom 2 | 3.25 m | 2.32 m | 3.25 m x 2.32 m |
| Main Level | Living Room | 5.33 m | 3.1 m | 5.33 m x 3.1 m |
| Main Level | Dining Room | 3.18 m | 2.72 m | 3.18 m x 2.72 m |
| Main Level | Kitchen | 4.17 m | 2.21 m | 4.17 m x 2.21 m |
| Main Level | Eating Area | 2.21 m | 1.7 m | 2.21 m x 1.7 m |
| Upper Level | Family Room | 5.28 m | 3.18 m | 5.28 m x 3.18 m |
https://www.realtor.ca/real-estate/28289371/51-lancewood-crescent-brampton-westgate-westgate
Interested?
Contact us for more information
Diane Boyd
Salesperson
272 Queen Street East
Brampton, Ontario L6V 1B9




































