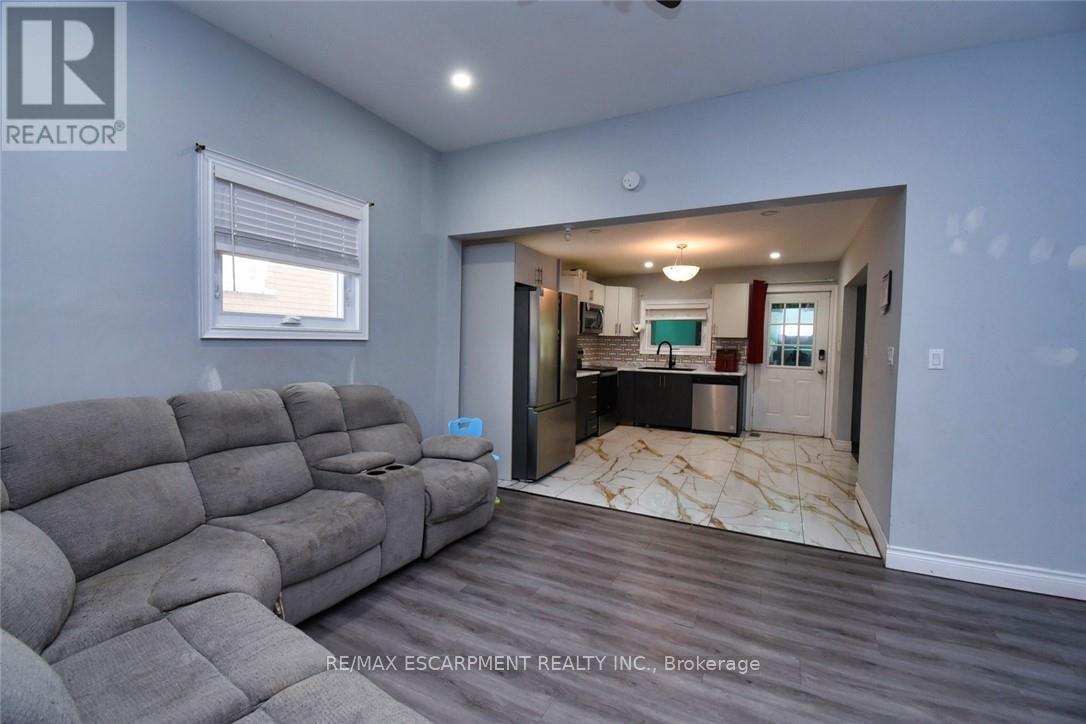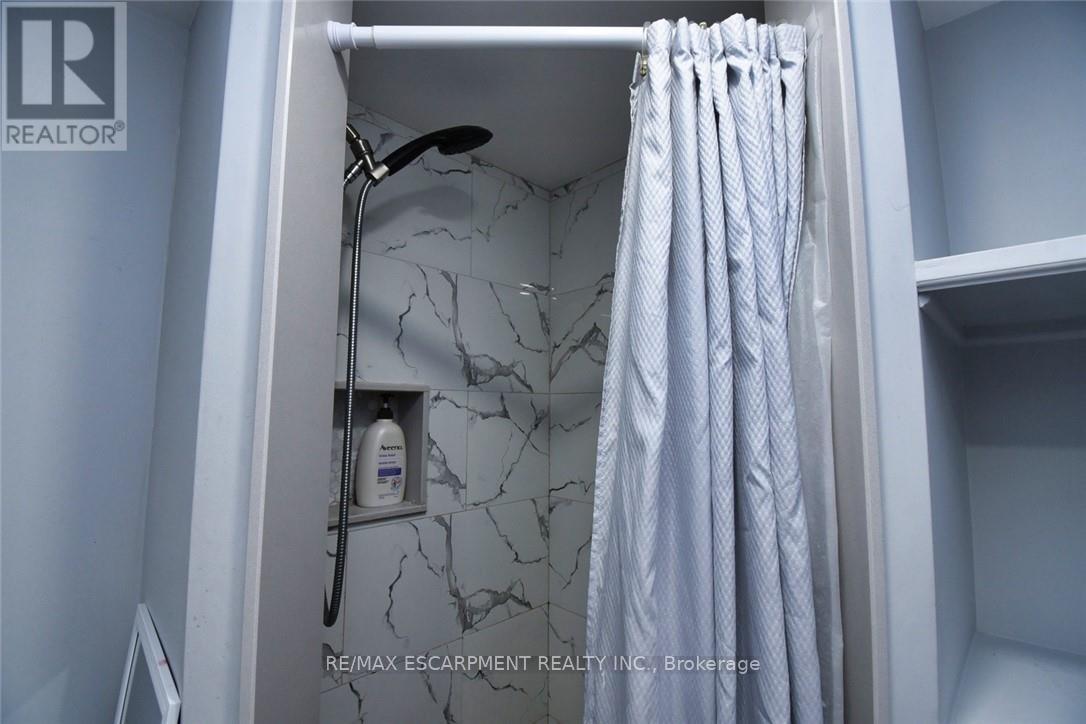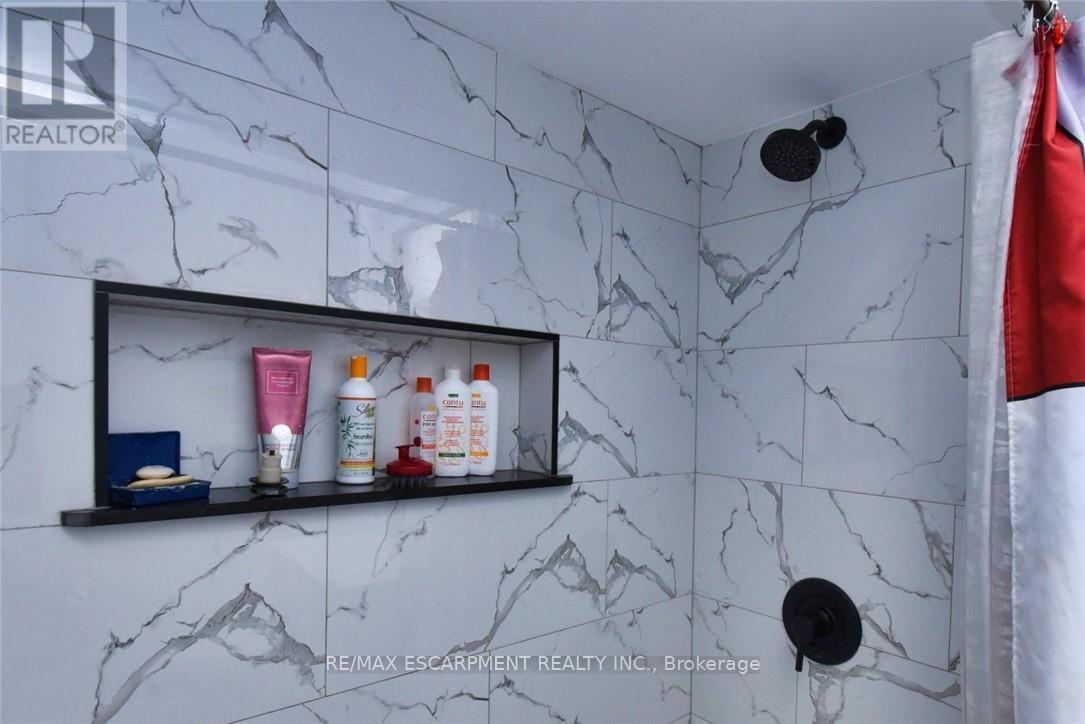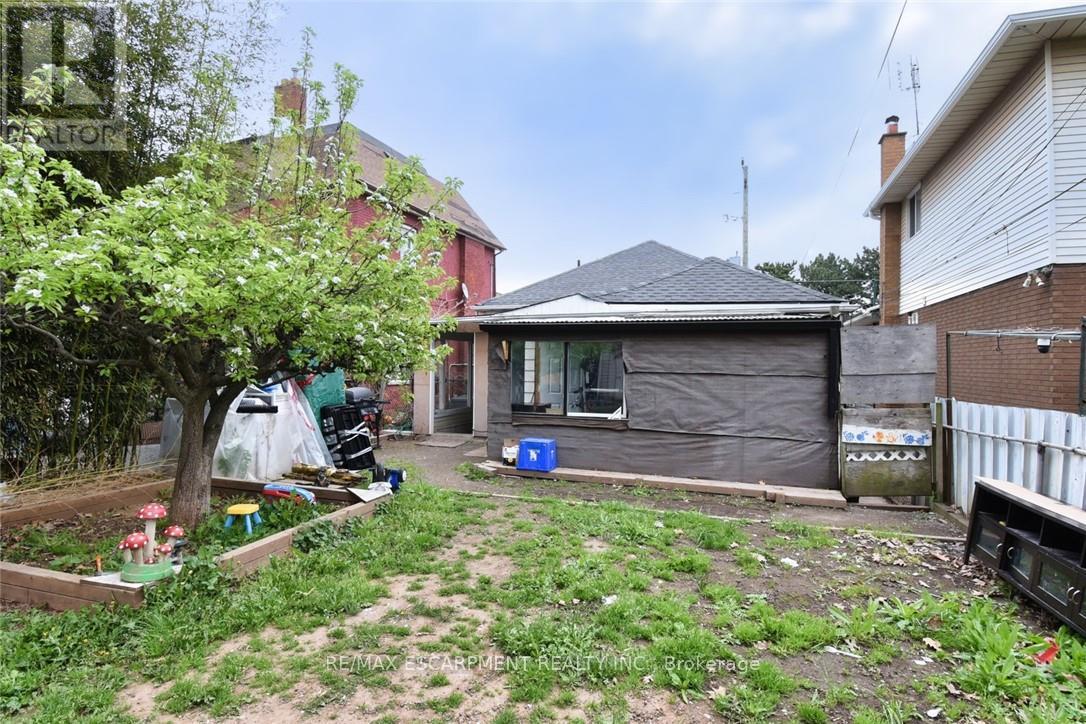111 Mary Street Hamilton, Ontario L8R 1K4
$499,997
All rm sizes are irreg and approx.. Very unique one stry renovated bungalow 3 bedrm for personal use or investment. Could be 2 units or for family use. Finished complete basement with separate entrance at the rear walk down with 2nd kitchen, 1 bedrm and 3 pc bath. Exterior siding with grey tones. Newer gas furnace, central air conditioner and newer type hot water tank. Good size back yard with shed + Hydro. All appliances included. Excellent location and walk to everything. By the go-train station, bus transit, downtown, shopping plus more. (id:61852)
Property Details
| MLS® Number | X12137516 |
| Property Type | Single Family |
| Neigbourhood | Beasley |
| Community Name | Beasley |
| ParkingSpaceTotal | 1 |
Building
| BathroomTotal | 2 |
| BedroomsAboveGround | 3 |
| BedroomsBelowGround | 1 |
| BedroomsTotal | 4 |
| Age | 100+ Years |
| Appliances | Water Heater, Dryer, Microwave, Range, Stove, Washer, Window Coverings, Refrigerator |
| ArchitecturalStyle | Bungalow |
| BasementDevelopment | Finished |
| BasementType | Full (finished) |
| ConstructionStyleAttachment | Detached |
| CoolingType | Central Air Conditioning |
| ExteriorFinish | Aluminum Siding, Vinyl Siding |
| FoundationType | Block |
| HeatingFuel | Natural Gas |
| HeatingType | Forced Air |
| StoriesTotal | 1 |
| SizeInterior | 700 - 1100 Sqft |
| Type | House |
| UtilityWater | Municipal Water |
Parking
| No Garage |
Land
| Acreage | No |
| Sewer | Sanitary Sewer |
| SizeDepth | 120 Ft |
| SizeFrontage | 29 Ft |
| SizeIrregular | 29 X 120 Ft |
| SizeTotalText | 29 X 120 Ft |
Rooms
| Level | Type | Length | Width | Dimensions |
|---|---|---|---|---|
| Basement | Utility Room | Measurements not available | ||
| Basement | Dining Room | 6.02 m | 2.06 m | 6.02 m x 2.06 m |
| Basement | Kitchen | 6.02 m | 2.46 m | 6.02 m x 2.46 m |
| Basement | Bathroom | 2.46 m | 1.75 m | 2.46 m x 1.75 m |
| Main Level | Primary Bedroom | 3.35 m | 3.48 m | 3.35 m x 3.48 m |
| Main Level | Sunroom | 4.19 m | 2.26 m | 4.19 m x 2.26 m |
| Main Level | Bedroom | 3.53 m | 2.36 m | 3.53 m x 2.36 m |
| Main Level | Bedroom | 2.87 m | 2.49 m | 2.87 m x 2.49 m |
| Main Level | Kitchen | 4.19 m | 3.28 m | 4.19 m x 3.28 m |
| Main Level | Laundry Room | 0.91 m | 1.22 m | 0.91 m x 1.22 m |
| Main Level | Bathroom | 2.31 m | 1.42 m | 2.31 m x 1.42 m |
https://www.realtor.ca/real-estate/28289278/111-mary-street-hamilton-beasley-beasley
Interested?
Contact us for more information
Al Cosentino
Salesperson
1595 Upper James St #4b
Hamilton, Ontario L9B 0H7




































