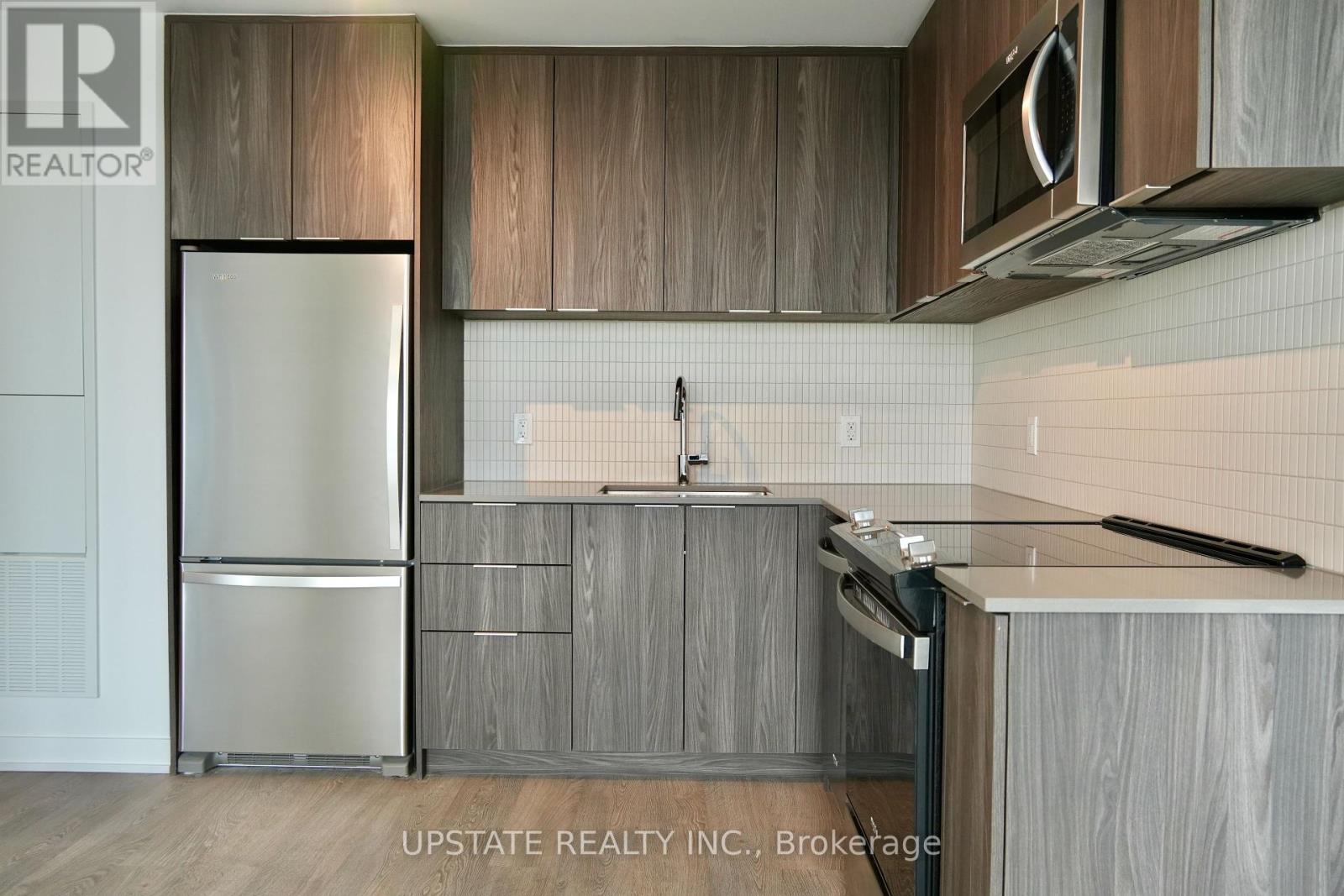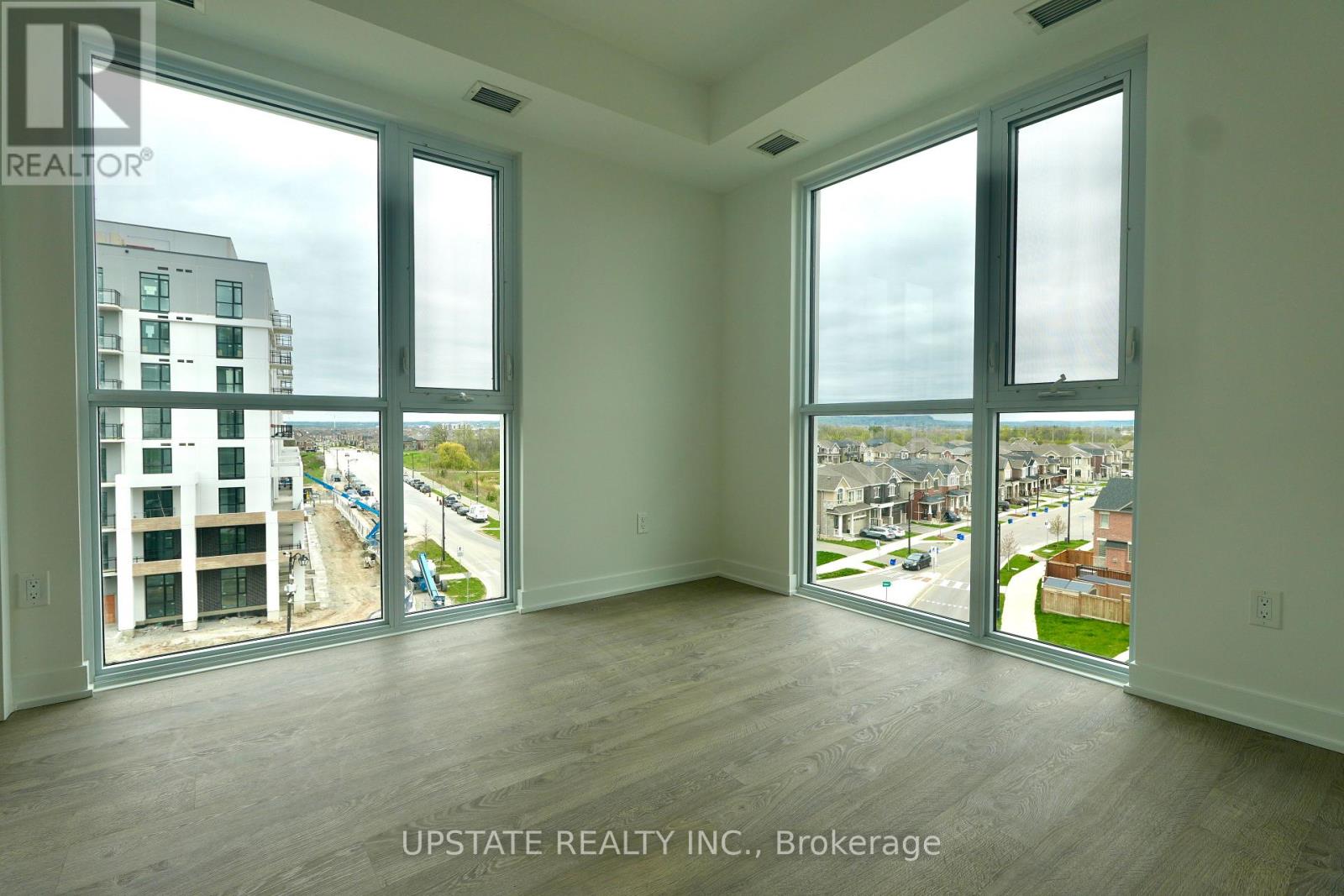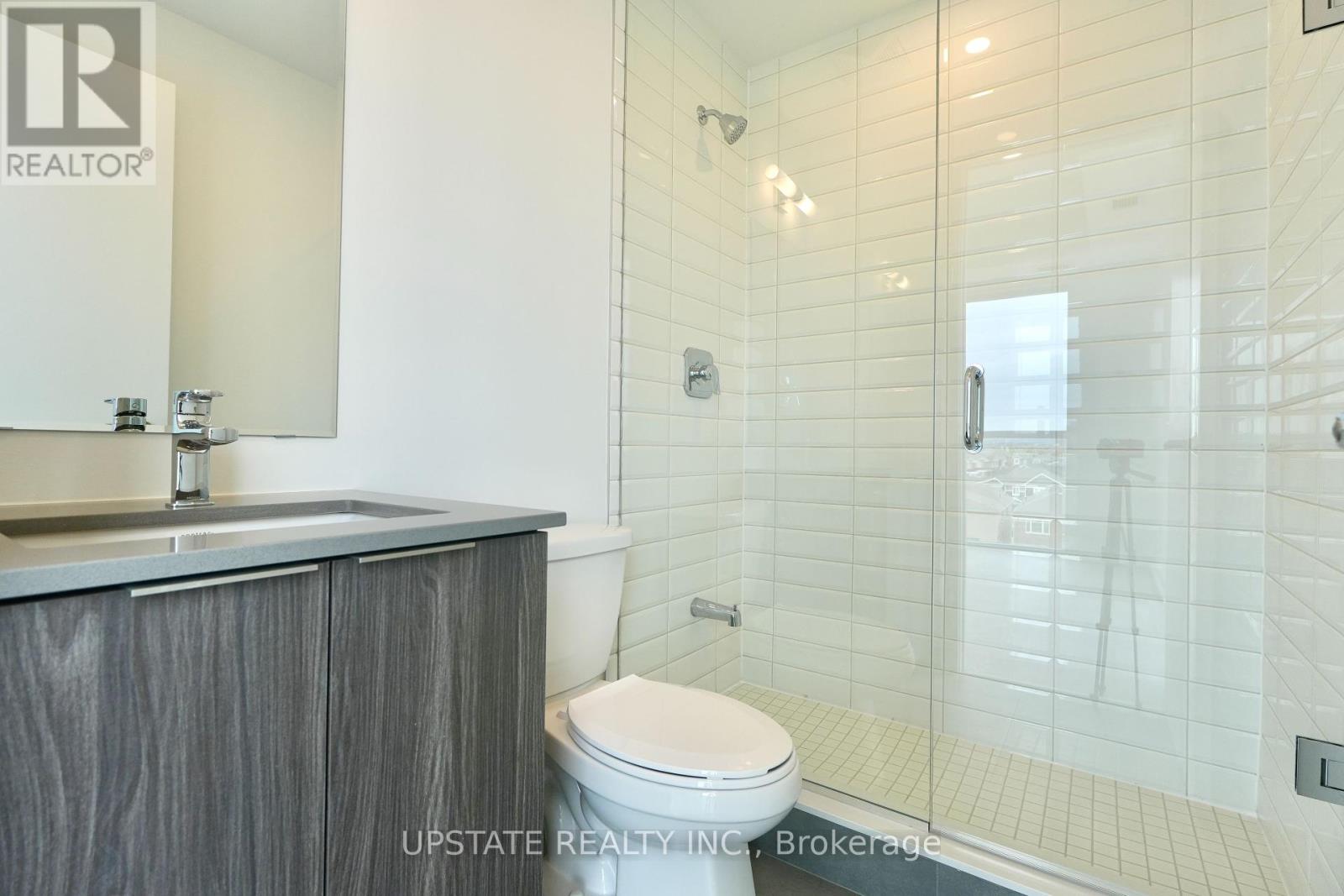517 - 770 Whitlock Avenue Milton, Ontario L9E 2B2
$2,750 Monthly
Now leasing - a pristine, never-lived-in 2+1 bedrooms, 2-bathroom luxury condo in Milton's coveted Mile & Creek community! This Mattamy-built gem comes with two premium parking spots and showcases modern elegance with high-end finishes, including designer pot lighting and a built-in media center. The bright, open-concept layout boasts 9-foot ceilings and stylish flooring throughout, while the spacious northwest-facing balcony offers breathtaking, unobstructed views of the escarpment and protected greenbelt - your private retreat to enjoy morning coffees and evening sunsets. The gourmet kitchen features stainless steel appliances, perfect for home chefs. The primary bedroom impresses with a generous walk-in closet and spa-like ensuite with glass shower, while the second bedroom includes a closet and balcony access. Beyond your stunning new home, the neighborhood offers exceptional convenience with several beautiful parks just steps away, perfect for outdoor activities and relaxation. Commuters will appreciate quick access to major highways and the nearby Milton GO Station, making travel throughout the GTA effortless. Families will benefit from proximity to top-rated schools in the area. Residents enjoy resort-style amenities including 24/7 concierge, a state-of-the-art fitness center with a yoga studio, a rooftop terrace with BBQs and a fireside lounge, a media room, a co-working space, and a pet spa. With its move-in-ready condition, premium upgrades, and unbeatable location combining urban convenience with natural beauty, this is a rare opportunity to lease one of Milton's finest condos. Don't wait - schedule your viewing today before this exceptional home is gone! (id:61852)
Property Details
| MLS® Number | W12137214 |
| Property Type | Single Family |
| Community Name | 1026 - CB Cobban |
| AmenitiesNearBy | Park, Schools |
| CommunityFeatures | Pet Restrictions |
| Features | Conservation/green Belt, Balcony, Carpet Free, In Suite Laundry |
| ParkingSpaceTotal | 2 |
Building
| BathroomTotal | 2 |
| BedroomsAboveGround | 2 |
| BedroomsBelowGround | 1 |
| BedroomsTotal | 3 |
| Age | New Building |
| Amenities | Party Room, Visitor Parking, Security/concierge, Exercise Centre, Storage - Locker |
| Appliances | Dryer, Stove, Washer, Refrigerator |
| CoolingType | Central Air Conditioning |
| ExteriorFinish | Brick Facing |
| FlooringType | Laminate |
| FoundationType | Concrete |
| HeatingType | Forced Air |
| SizeInterior | 700 - 799 Sqft |
| Type | Apartment |
Parking
| Underground | |
| Garage |
Land
| Acreage | No |
| LandAmenities | Park, Schools |
Rooms
| Level | Type | Length | Width | Dimensions |
|---|---|---|---|---|
| Main Level | Living Room | 3.2 m | 3.44 m | 3.2 m x 3.44 m |
| Main Level | Primary Bedroom | 3.35 m | 2.77 m | 3.35 m x 2.77 m |
| Main Level | Bedroom 2 | 2.86 m | 2.247 m | 2.86 m x 2.247 m |
| Main Level | Kitchen | 2.22 m | 3.68 m | 2.22 m x 3.68 m |
| Main Level | Den | 1.55 m | 1.79 m | 1.55 m x 1.79 m |
https://www.realtor.ca/real-estate/28288490/517-770-whitlock-avenue-milton-cb-cobban-1026-cb-cobban
Interested?
Contact us for more information
Ramneek Sidhu
Salesperson
9280 Goreway Dr #211
Brampton, Ontario L6P 4N1
Inderjit Atwal
Broker
9280 Goreway Dr #211
Brampton, Ontario L6P 4N1









































