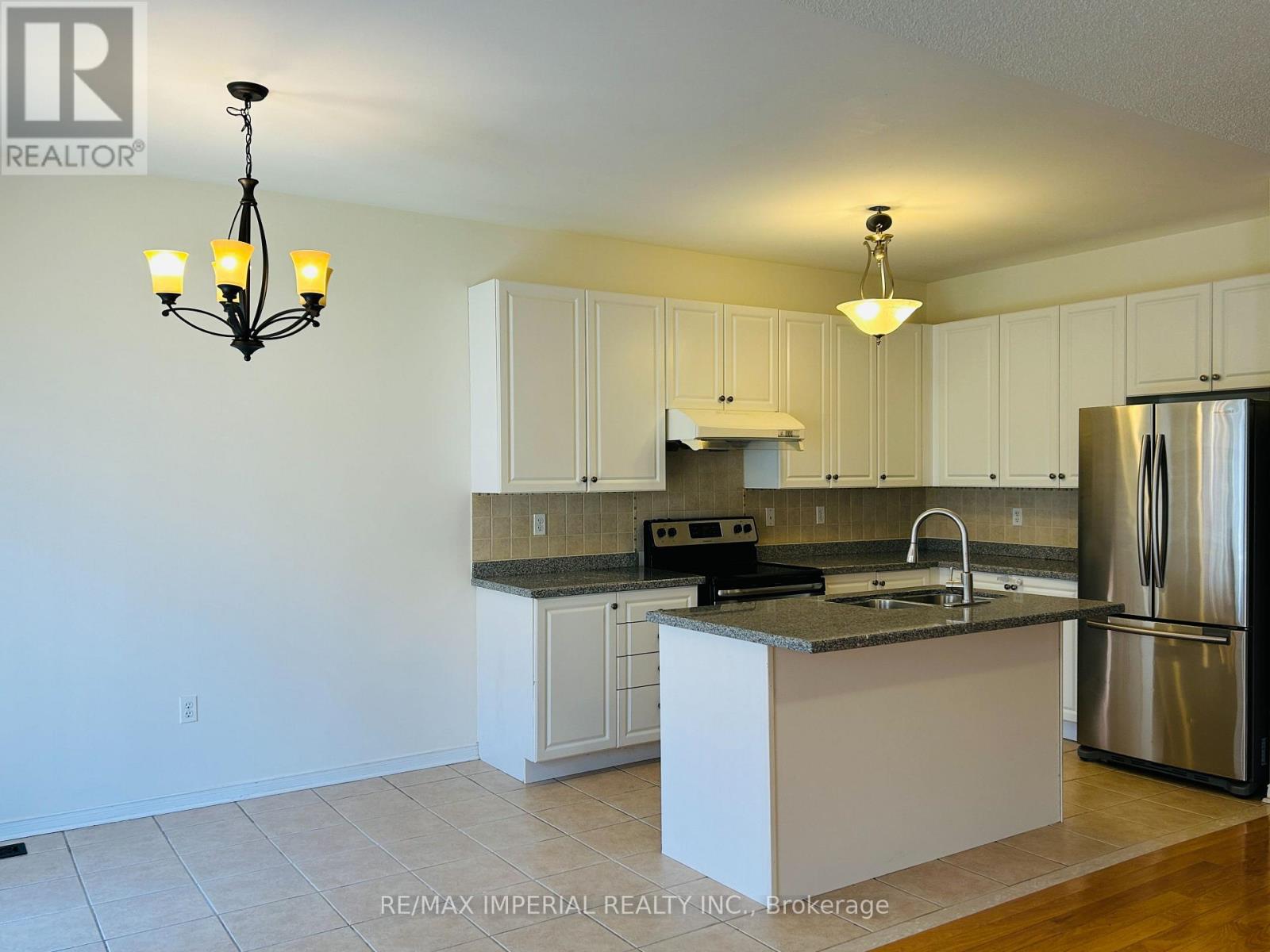61 Lebovic Drive Richmond Hill, Ontario L4E 5C6
$3,390 Monthly
Fabulous Vacant Move In Condition! Located On A Desired Quiet Street. Sun Filled South Exposure. Bright & Spacious Open Concept Link Home W/Oak Hardwood Flrs Thr-Out Main & 2nd Floor, Useful Front Porches. New Pro Painting. New Pro Cleaning. First Floor 9Ft Ceiling. Kitchen W/Centre Island, Backsplash & Granite Counter, Breakfast Area W/O To Deck & Fenced Backyard, Family Room W/Gas Fireplace, 2nd Flr W/O Balcony. No Sidewalk. Walk to Great Bond Lake Public School. School Bus To Top High School. Step To Oak Ridges Community Centre, Swimming Pool, Arena, Parks, Trails, Bond Lake, Wilcox Lake. Close To Yonge St Transit And Shopping Plaza. (id:61852)
Property Details
| MLS® Number | N12137276 |
| Property Type | Single Family |
| Community Name | Oak Ridges Lake Wilcox |
| ParkingSpaceTotal | 3 |
Building
| BathroomTotal | 3 |
| BedroomsAboveGround | 3 |
| BedroomsTotal | 3 |
| Age | 16 To 30 Years |
| Appliances | Central Vacuum, Dryer, Humidifier, Stove, Washer, Window Coverings, Refrigerator |
| BasementDevelopment | Unfinished |
| BasementType | Full (unfinished) |
| ConstructionStatus | Insulation Upgraded |
| ConstructionStyleAttachment | Link |
| CoolingType | Central Air Conditioning |
| ExteriorFinish | Brick |
| FireplacePresent | Yes |
| FlooringType | Hardwood, Ceramic |
| FoundationType | Concrete |
| HalfBathTotal | 1 |
| HeatingFuel | Natural Gas |
| HeatingType | Forced Air |
| StoriesTotal | 2 |
| SizeInterior | 1500 - 2000 Sqft |
| Type | House |
| UtilityWater | Municipal Water |
Parking
| Attached Garage | |
| Garage |
Land
| Acreage | No |
| FenceType | Fenced Yard |
| Sewer | Sanitary Sewer |
| SizeDepth | 89 Ft ,1 In |
| SizeFrontage | 29 Ft ,6 In |
| SizeIrregular | 29.5 X 89.1 Ft ; Pt Lt 31 Pl 65m3801 Pts 5 & 6 65r28168 |
| SizeTotalText | 29.5 X 89.1 Ft ; Pt Lt 31 Pl 65m3801 Pts 5 & 6 65r28168 |
Rooms
| Level | Type | Length | Width | Dimensions |
|---|---|---|---|---|
| Second Level | Primary Bedroom | 4.27 m | 4.06 m | 4.27 m x 4.06 m |
| Second Level | Bedroom 2 | 4.42 m | 3.75 m | 4.42 m x 3.75 m |
| Second Level | Bedroom 3 | 3.05 m | 2.96 m | 3.05 m x 2.96 m |
| Second Level | Laundry Room | 2.46 m | 1.83 m | 2.46 m x 1.83 m |
| Main Level | Living Room | 6.1 m | 4.2 m | 6.1 m x 4.2 m |
| Main Level | Dining Room | 6.1 m | 4.2 m | 6.1 m x 4.2 m |
| Main Level | Kitchen | 3.41 m | 2.74 m | 3.41 m x 2.74 m |
| Main Level | Eating Area | 2.74 m | 2.8 m | 2.74 m x 2.8 m |
| Main Level | Family Room | 4.4 m | 3.9 m | 4.4 m x 3.9 m |
Interested?
Contact us for more information
Wendy Wang
Salesperson
3000 Steeles Ave E Ste 101
Markham, Ontario L3R 4T9























